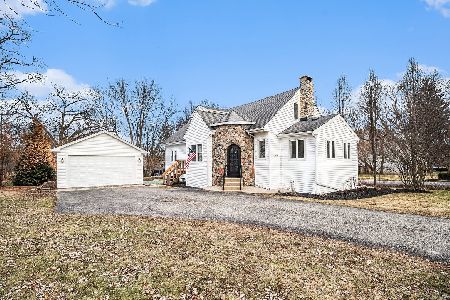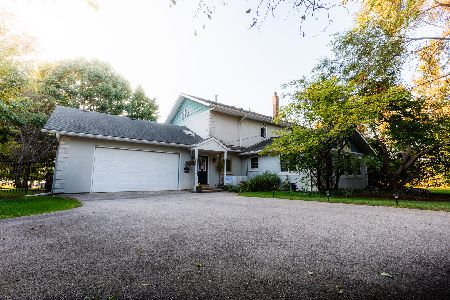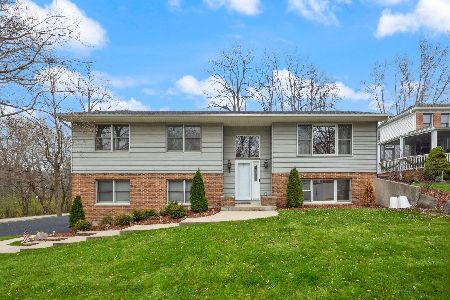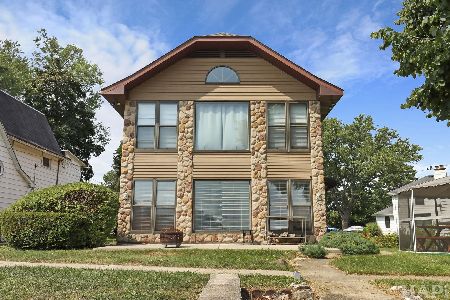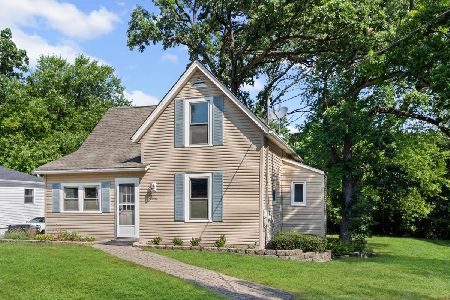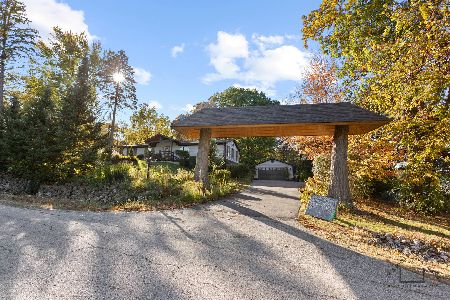1003 Lincoln Avenue, Fox River Grove, Illinois 60021
$237,000
|
Sold
|
|
| Status: | Closed |
| Sqft: | 2,194 |
| Cost/Sqft: | $112 |
| Beds: | 3 |
| Baths: | 3 |
| Year Built: | 1971 |
| Property Taxes: | $10,920 |
| Days On Market: | 3825 |
| Lot Size: | 0,42 |
Description
Almost 2,200 sq ft of living space on the main floor alone! Come see this great ranch with a seemingly endless floor plan! Many updates and fantastic features throughout! This 3 bedroom, 3 full bath brick home with 2 car garage is larger than it seems. Upon entering, you'll find a large foyer with full size closet and a view of the open living room. Accented ceiling and recessed lights in LR. Hardwood floors cover the main living space, with tile in the kitchen. Large dining area opens up into kitchen with additional eating space. Family room with wood burning fire place has easy access to the screened in porch. Finished basement has full bath and bonus room, with even more space to enjoy. New carpet, new windows in basement. New furnace, A/C, water heater, washer/dryer and water softener. Large, double lot with shed that has room for play and even a boat! Close to train, parks and river. Come see your new home!
Property Specifics
| Single Family | |
| — | |
| Ranch | |
| 1971 | |
| Full | |
| — | |
| No | |
| 0.42 |
| Mc Henry | |
| Zeleznys | |
| 0 / Not Applicable | |
| None | |
| Public | |
| Public Sewer | |
| 09002654 | |
| 2019179001 |
Nearby Schools
| NAME: | DISTRICT: | DISTANCE: | |
|---|---|---|---|
|
Grade School
Algonquin Road Elementary School |
3 | — | |
|
Middle School
Fox River Grove Jr Hi School |
3 | Not in DB | |
|
High School
Cary-grove Community High School |
155 | Not in DB | |
Property History
| DATE: | EVENT: | PRICE: | SOURCE: |
|---|---|---|---|
| 29 Aug, 2013 | Sold | $175,000 | MRED MLS |
| 15 Aug, 2013 | Under contract | $174,900 | MRED MLS |
| — | Last price change | $184,900 | MRED MLS |
| 6 May, 2013 | Listed for sale | $184,900 | MRED MLS |
| 28 Oct, 2015 | Sold | $237,000 | MRED MLS |
| 14 Sep, 2015 | Under contract | $244,900 | MRED MLS |
| 3 Aug, 2015 | Listed for sale | $244,900 | MRED MLS |
Room Specifics
Total Bedrooms: 4
Bedrooms Above Ground: 3
Bedrooms Below Ground: 1
Dimensions: —
Floor Type: Hardwood
Dimensions: —
Floor Type: Hardwood
Dimensions: —
Floor Type: Ceramic Tile
Full Bathrooms: 3
Bathroom Amenities: Whirlpool
Bathroom in Basement: 1
Rooms: No additional rooms
Basement Description: Finished
Other Specifics
| 2 | |
| — | |
| Asphalt | |
| Porch Screened | |
| Fenced Yard | |
| 165X110 | |
| — | |
| — | |
| First Floor Bedroom, First Floor Full Bath | |
| Range, Microwave, Dishwasher, Refrigerator, Disposal | |
| Not in DB | |
| — | |
| — | |
| — | |
| Wood Burning |
Tax History
| Year | Property Taxes |
|---|---|
| 2013 | $10,031 |
| 2015 | $10,920 |
Contact Agent
Nearby Similar Homes
Nearby Sold Comparables
Contact Agent
Listing Provided By
Infinite Realty Group

