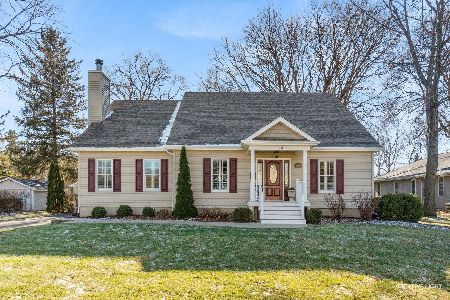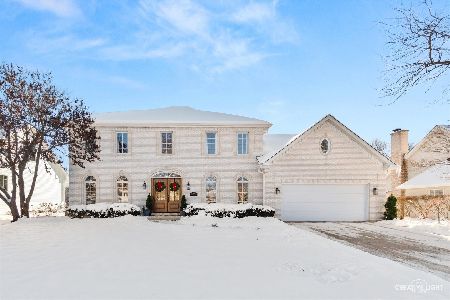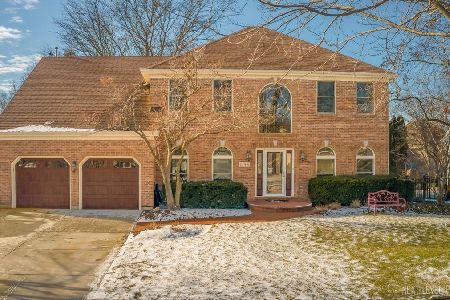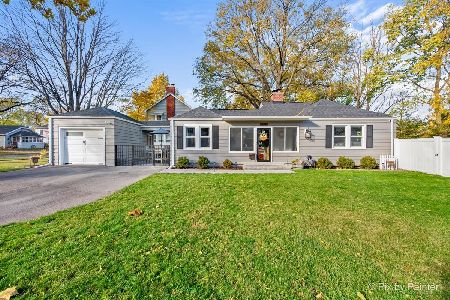1003 Millview Drive, Batavia, Illinois 60510
$460,000
|
Sold
|
|
| Status: | Closed |
| Sqft: | 2,628 |
| Cost/Sqft: | $171 |
| Beds: | 4 |
| Baths: | 3 |
| Year Built: | 1986 |
| Property Taxes: | $10,024 |
| Days On Market: | 1661 |
| Lot Size: | 0,22 |
Description
The millwork in this home will leave you breathless. From the beamed ceiling in the family room to the oversized crown molding to the bead board on the ceiling in the hall bath to the wainscoting in the office & down the stairs to the finished basement... it does not get better. Perfectly updated kitchen with granite counters, island, stainless steel appliances, glass front cabinets & desk area. Eating area with crown molding offers access to your tree filled backyard. A beamed ceiling, custom bookshelves, bay window & brick surround fireplace are featured in your family room! Wainscoting surrounds your office with a vaulted ceiling with skylight & slider to your backyard! Formal living room with crown molding & dining room with crown molding, wainscoting & chandelier. Expansive, vaulted master suite with crown molding, a chair rail & walk-in closet! Serene master bath with a bead board ceiling, crown molding, a separate shower with two shower heads, whirlpool & his n' her sinks. Three additional bedrooms with crown molding & walk-in closets. Updated hall bath with bead board ceiling & hall linen closet complete this second level. Wainscoting surrounds your finished basement with a wet bar, game area, exercise area & oversized storage room. A vaulted ceiling in your laundry room with cabinetry, sink & exterior access. Your first floor powder room offers a pedestal sink, crown molding plus board & batten surround. Picture perfect, fenced backyard with mature trees surrounding & a brick paver patio. Two car garage with concrete driveway. You will not find a cleaner, more immaculate home.
Property Specifics
| Single Family | |
| — | |
| — | |
| 1986 | |
| Partial | |
| — | |
| No | |
| 0.22 |
| Kane | |
| — | |
| 0 / Not Applicable | |
| None | |
| Public | |
| Public Sewer | |
| 11140577 | |
| 1228231014 |
Nearby Schools
| NAME: | DISTRICT: | DISTANCE: | |
|---|---|---|---|
|
Grade School
Alice Gustafson Elementary Schoo |
101 | — | |
|
High School
Batavia Sr High School |
101 | Not in DB | |
Property History
| DATE: | EVENT: | PRICE: | SOURCE: |
|---|---|---|---|
| 6 Aug, 2021 | Sold | $460,000 | MRED MLS |
| 5 Jul, 2021 | Under contract | $449,900 | MRED MLS |
| 1 Jul, 2021 | Listed for sale | $449,900 | MRED MLS |
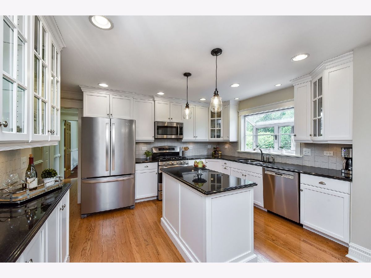
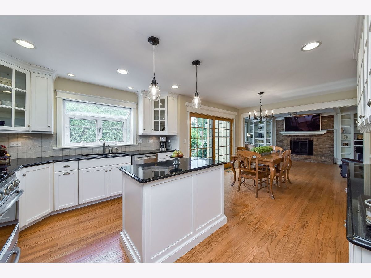
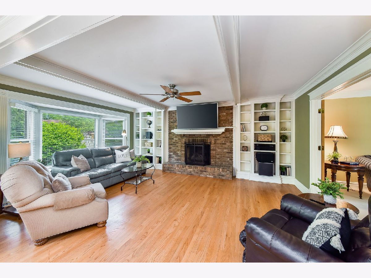
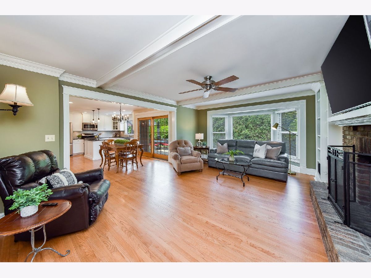
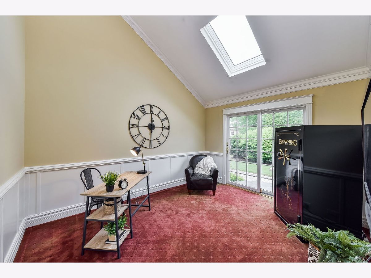
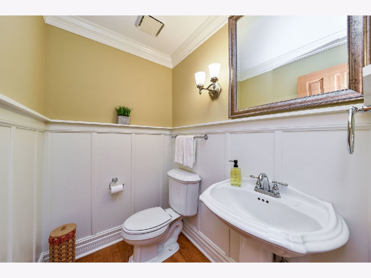
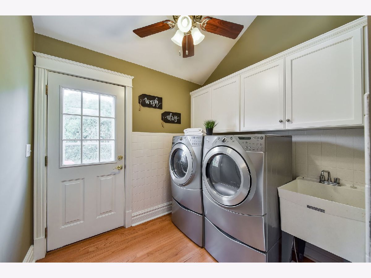
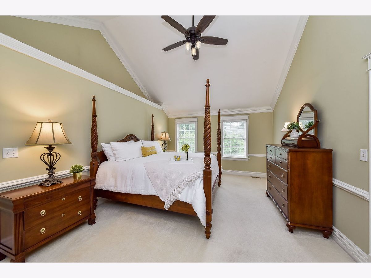
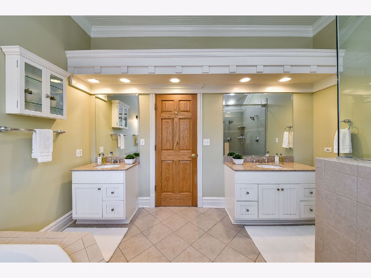
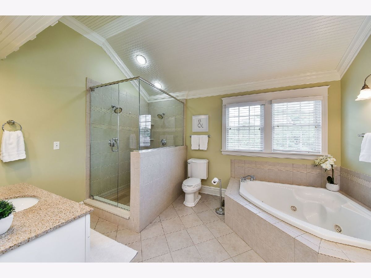
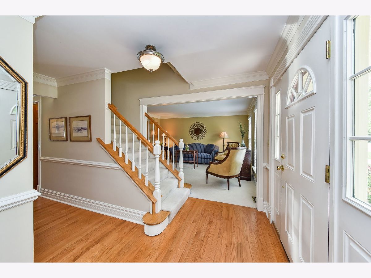
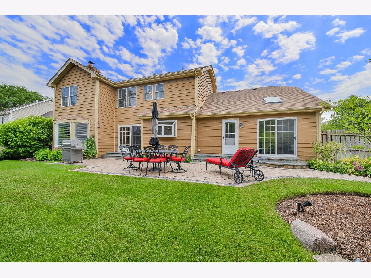
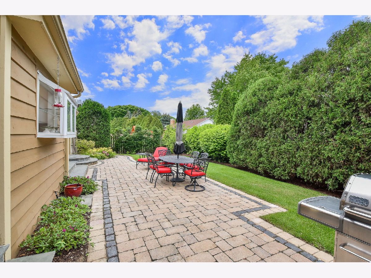
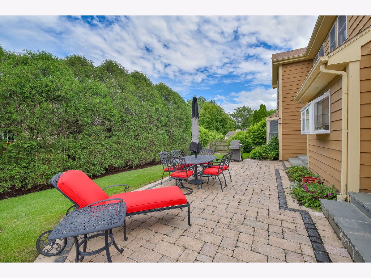
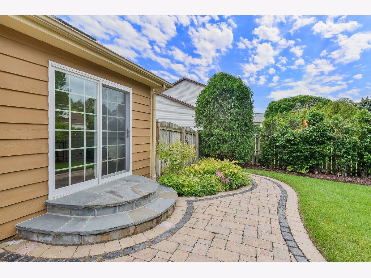
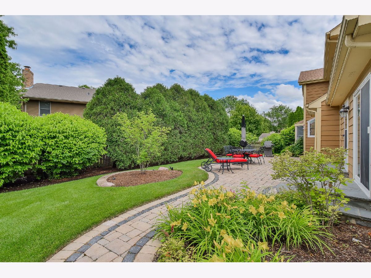
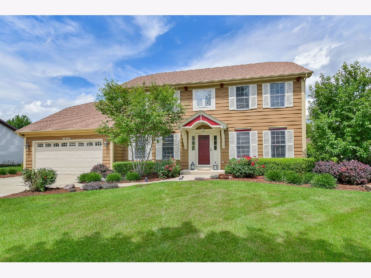
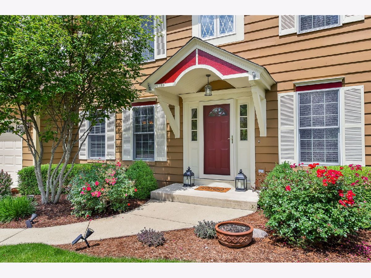
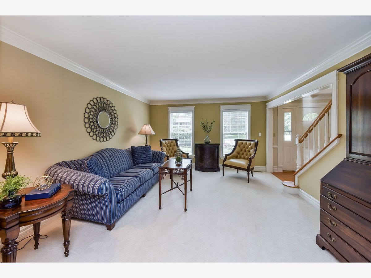
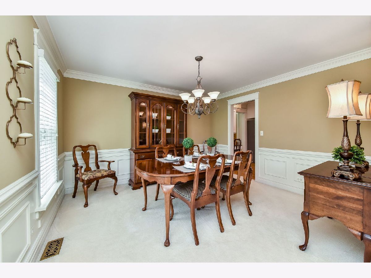
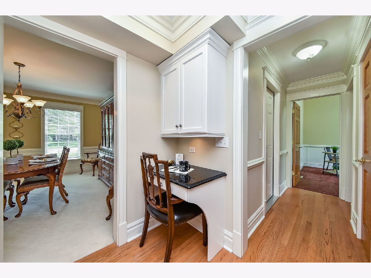
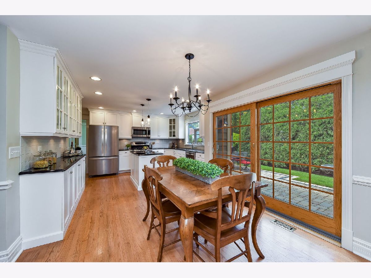
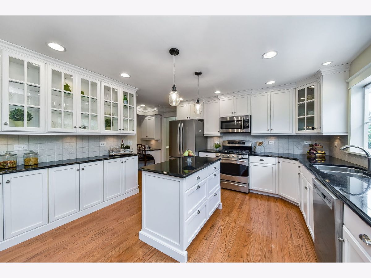
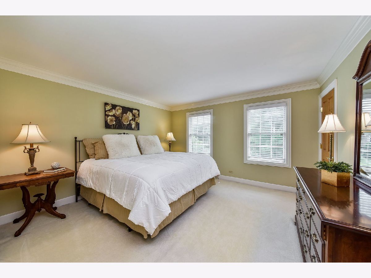
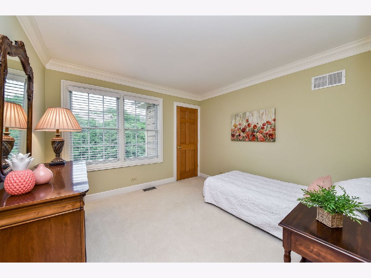
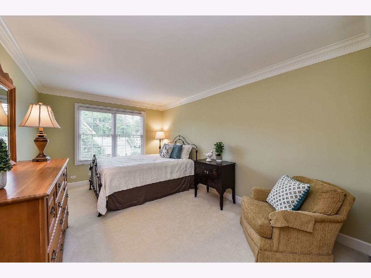
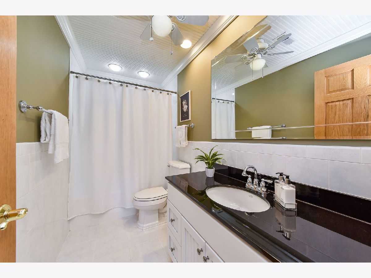
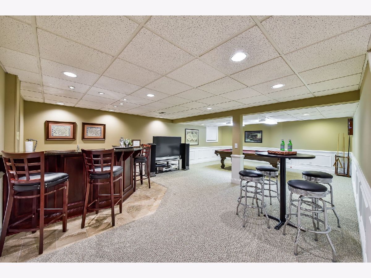
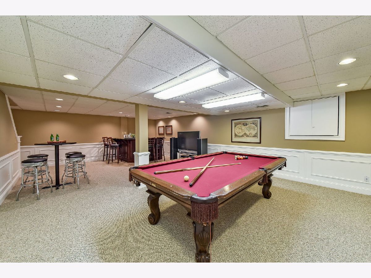
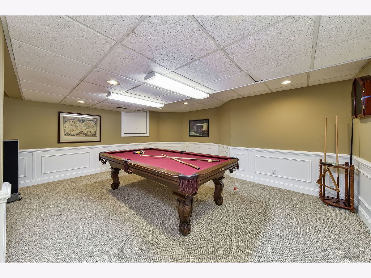
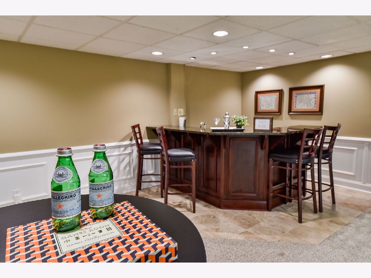
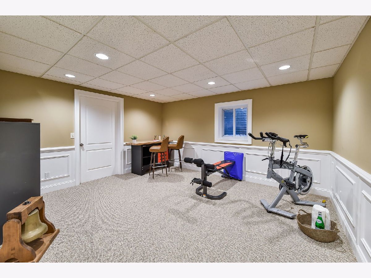
Room Specifics
Total Bedrooms: 4
Bedrooms Above Ground: 4
Bedrooms Below Ground: 0
Dimensions: —
Floor Type: Carpet
Dimensions: —
Floor Type: Carpet
Dimensions: —
Floor Type: Carpet
Full Bathrooms: 3
Bathroom Amenities: Whirlpool,Separate Shower,Double Sink
Bathroom in Basement: 0
Rooms: Eating Area,Office,Game Room,Exercise Room,Foyer
Basement Description: Finished
Other Specifics
| 2 | |
| — | |
| Concrete | |
| Patio, Storms/Screens | |
| Fenced Yard,Mature Trees | |
| 9737 | |
| — | |
| Full | |
| Vaulted/Cathedral Ceilings, Skylight(s), Bar-Wet, Hardwood Floors, First Floor Laundry, Built-in Features, Walk-In Closet(s), Bookcases | |
| Range, Microwave, Dishwasher, Refrigerator, Bar Fridge, Washer, Dryer, Disposal, Stainless Steel Appliance(s), Water Softener Owned | |
| Not in DB | |
| Park, Curbs, Sidewalks, Street Paved | |
| — | |
| — | |
| Gas Log, Gas Starter |
Tax History
| Year | Property Taxes |
|---|---|
| 2021 | $10,024 |
Contact Agent
Nearby Similar Homes
Nearby Sold Comparables
Contact Agent
Listing Provided By
Keller Williams Inspire - Geneva

