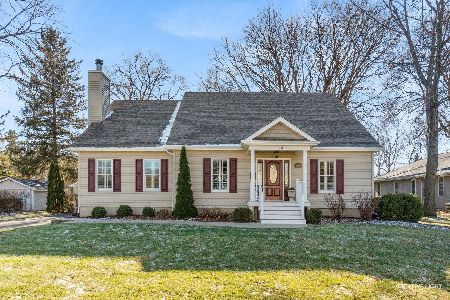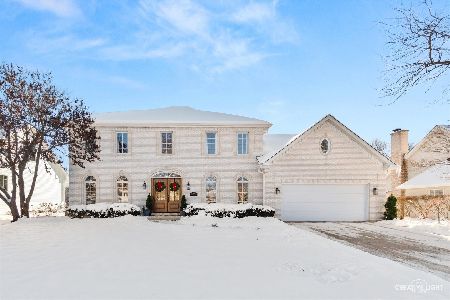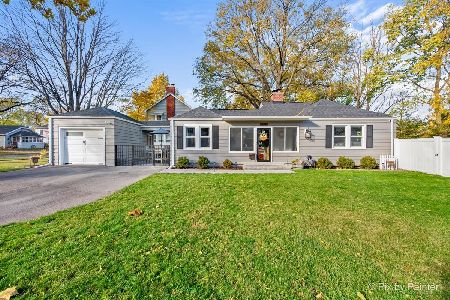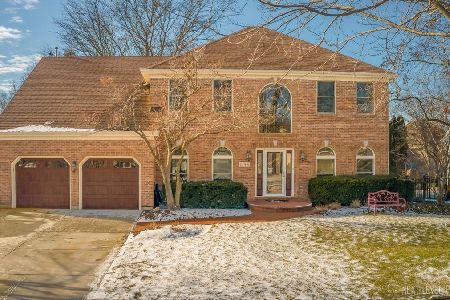919 Towne Avenue, Batavia, Illinois 60510
$334,000
|
Sold
|
|
| Status: | Closed |
| Sqft: | 2,522 |
| Cost/Sqft: | $135 |
| Beds: | 4 |
| Baths: | 3 |
| Year Built: | 1988 |
| Property Taxes: | $9,151 |
| Days On Market: | 2094 |
| Lot Size: | 0,27 |
Description
Highly sought after 4 bedroom, 2.1 bath with finished basement in Batavia's Mill Creek neighborhood on approximately 1/3 acre! The pristine marble tile entryway leads you into the spacious eat-in kitchen, and dining room all with hardwoods. There are solid 6 panel doors throughout and 1st floor and basement hookups for washer/dryer. Big closets, lighted fans in all bedrooms and lots of storage. The master bedroom has a walk-in closet and bath with Corian counter, skylight and whirlpool bath. New roof 2018 and newer SS appliances, furnace and water softener. Enjoy the private fenced backyard with a multi-tiered deck, stone paver patio and lots of room to garden and play. Walk/bike to Batavia schools, parks, the Fox River Trail and the downtown with its beautiful riverfront perfect for long peaceful walks. This home has been meticulously cared for!
Property Specifics
| Single Family | |
| — | |
| Colonial | |
| 1988 | |
| Full | |
| — | |
| No | |
| 0.27 |
| Kane | |
| Mill Creek | |
| — / Not Applicable | |
| None | |
| Public | |
| Public Sewer | |
| 10687841 | |
| 1228231016 |
Nearby Schools
| NAME: | DISTRICT: | DISTANCE: | |
|---|---|---|---|
|
Grade School
Alice Gustafson Elementary Schoo |
101 | — | |
Property History
| DATE: | EVENT: | PRICE: | SOURCE: |
|---|---|---|---|
| 3 Sep, 2020 | Sold | $334,000 | MRED MLS |
| 7 Jul, 2020 | Under contract | $339,900 | MRED MLS |
| — | Last price change | $349,900 | MRED MLS |
| 24 Apr, 2020 | Listed for sale | $359,900 | MRED MLS |


























Room Specifics
Total Bedrooms: 4
Bedrooms Above Ground: 4
Bedrooms Below Ground: 0
Dimensions: —
Floor Type: Carpet
Dimensions: —
Floor Type: Carpet
Dimensions: —
Floor Type: Carpet
Full Bathrooms: 3
Bathroom Amenities: Whirlpool,Double Sink
Bathroom in Basement: 0
Rooms: Recreation Room,Workshop,Storage
Basement Description: Finished,Bathroom Rough-In
Other Specifics
| 2 | |
| Concrete Perimeter | |
| Concrete | |
| Deck, Patio, Storms/Screens | |
| Fenced Yard,Landscaped,Mature Trees | |
| 162X122X87X64 | |
| Unfinished | |
| Full | |
| Skylight(s), Hardwood Floors, First Floor Laundry, Walk-In Closet(s) | |
| Range, Microwave, Dishwasher, Refrigerator, Washer, Dryer, Disposal, Stainless Steel Appliance(s) | |
| Not in DB | |
| Curbs, Sidewalks, Street Lights, Street Paved | |
| — | |
| — | |
| Wood Burning, Gas Starter |
Tax History
| Year | Property Taxes |
|---|---|
| 2020 | $9,151 |
Contact Agent
Nearby Similar Homes
Nearby Sold Comparables
Contact Agent
Listing Provided By
REMAX All Pro - St Charles










