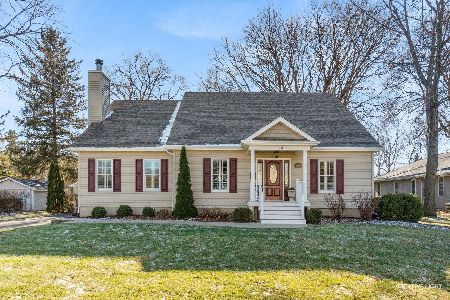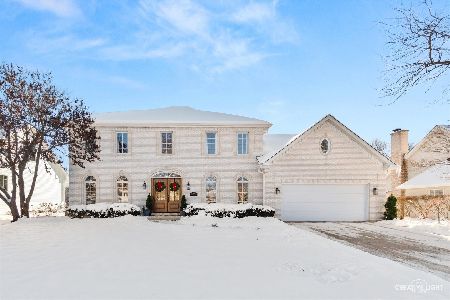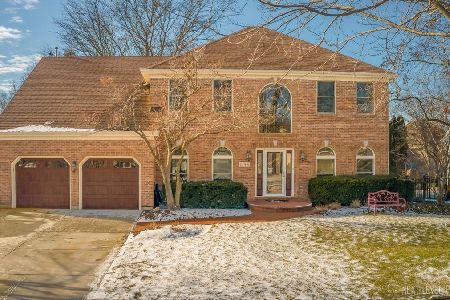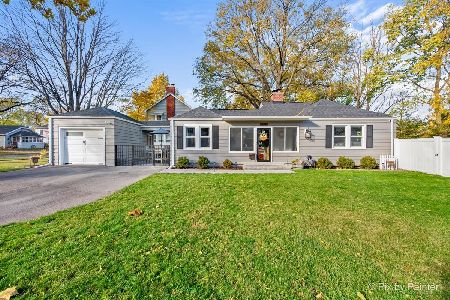1009 Millview Drive, Batavia, Illinois 60510
$320,000
|
Sold
|
|
| Status: | Closed |
| Sqft: | 2,141 |
| Cost/Sqft: | $152 |
| Beds: | 4 |
| Baths: | 3 |
| Year Built: | 1987 |
| Property Taxes: | $7,431 |
| Days On Market: | 2901 |
| Lot Size: | 0,22 |
Description
Welcome home! Well maintained 4 bedroom home located in a convenient area of Batavia. New hardwood floors throughout first floor & new carpet on 2nd level. Large living room with French doors, nice kitchen with walk in pantry. Kitchen open to family room with gas fireplace. Your family will love the fabulous sun room with its volume ceiling & skylights making this a great room for relaxing & entertaining. 1st floor laundry/mud room with door to back yard, Master bedroom with walk in closet & private master bath. 3 additional nice size bedrooms with ample closet space. Finished Rec room in basement with lots of storage space. 2 car garage with extended storage area & convenient service door to great fenced yard with above ground 24' pool with heater. Great location, walk to parks, award winning elementary & high schools, close to Randall Rd & all its shopping & restaurants, short commute to I-88. Home has been well maintained & loved waiting for your family to call it home.
Property Specifics
| Single Family | |
| — | |
| — | |
| 1987 | |
| Full | |
| — | |
| No | |
| 0.22 |
| Kane | |
| Mill Creek | |
| 0 / Not Applicable | |
| None | |
| Public | |
| Public Sewer | |
| 09851168 | |
| 1228231013 |
Property History
| DATE: | EVENT: | PRICE: | SOURCE: |
|---|---|---|---|
| 17 Jul, 2018 | Sold | $320,000 | MRED MLS |
| 4 Jun, 2018 | Under contract | $324,900 | MRED MLS |
| — | Last price change | $334,500 | MRED MLS |
| 7 Feb, 2018 | Listed for sale | $334,500 | MRED MLS |
Room Specifics
Total Bedrooms: 4
Bedrooms Above Ground: 4
Bedrooms Below Ground: 0
Dimensions: —
Floor Type: Carpet
Dimensions: —
Floor Type: Carpet
Dimensions: —
Floor Type: Carpet
Full Bathrooms: 3
Bathroom Amenities: —
Bathroom in Basement: 0
Rooms: Recreation Room,Sun Room
Basement Description: Finished
Other Specifics
| 2 | |
| — | |
| Concrete | |
| Patio, Above Ground Pool | |
| Fenced Yard | |
| 81X123X23X61X110 | |
| — | |
| Full | |
| Skylight(s), Hardwood Floors, First Floor Laundry | |
| Double Oven, Range, Microwave, Dishwasher, Refrigerator, Dryer, Disposal | |
| Not in DB | |
| Sidewalks, Street Lights, Street Paved | |
| — | |
| — | |
| Gas Log, Gas Starter |
Tax History
| Year | Property Taxes |
|---|---|
| 2018 | $7,431 |
Contact Agent
Nearby Similar Homes
Nearby Sold Comparables
Contact Agent
Listing Provided By
RE/MAX Excels











