1003 Newberry Lane, Mount Prospect, Illinois 60056
$379,000
|
Sold
|
|
| Status: | Closed |
| Sqft: | 2,406 |
| Cost/Sqft: | $158 |
| Beds: | 3 |
| Baths: | 3 |
| Year Built: | 1965 |
| Property Taxes: | $8,387 |
| Days On Market: | 2097 |
| Lot Size: | 0,00 |
Description
Beautifully maintained 3 bedroom, 2.5 bath split level with open floor plan. Hardwood floors throughout. Formal dining room & living room with vaulted ceilings. Updated kitchen with white cabinets, granite counters, and breakfast nook with sliders leading to deck. First floor family room with wood burning fireplace & custom wood work leads to an amazing fenced yard with heated in-ground pool, patio & storage shed. Gorgeous master bedroom suite with sitting area, double closets, full bath & second fireplace. Master bedroom is 26x16 with a tandem room that could be converted to a FOURTH BEDROOM. All baths updated with ceramic tile & granite tops. Finished lower level with rec room & laundry/utility room, plus a large unfinished sub-basement. Tons of closets & storage space. Attached two car garage. River Trails School District 26 & Hersey High School. Great location ... close to schools, Sycamore Trails Park (with playground, tennis courts & walking path), Metra station & Randhurst Village. Home Warranty Included.
Property Specifics
| Single Family | |
| — | |
| — | |
| 1965 | |
| Partial | |
| — | |
| No | |
| — |
| Cook | |
| Camelot | |
| 0 / Not Applicable | |
| None | |
| Lake Michigan,Public | |
| Public Sewer | |
| 10679409 | |
| 03264080270000 |
Nearby Schools
| NAME: | DISTRICT: | DISTANCE: | |
|---|---|---|---|
|
Grade School
Euclid Elementary School |
26 | — | |
|
Middle School
River Trails Middle School |
26 | Not in DB | |
|
High School
John Hersey High School |
214 | Not in DB | |
Property History
| DATE: | EVENT: | PRICE: | SOURCE: |
|---|---|---|---|
| 22 Jun, 2020 | Sold | $379,000 | MRED MLS |
| 6 May, 2020 | Under contract | $379,000 | MRED MLS |
| 25 Apr, 2020 | Listed for sale | $379,000 | MRED MLS |
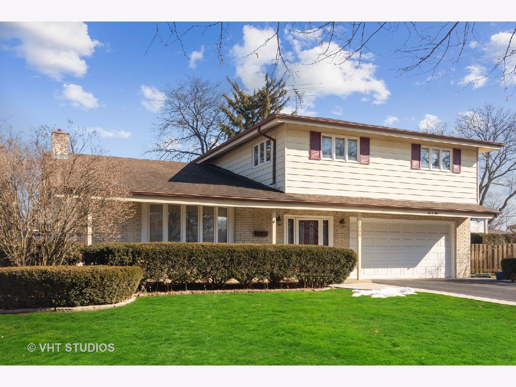
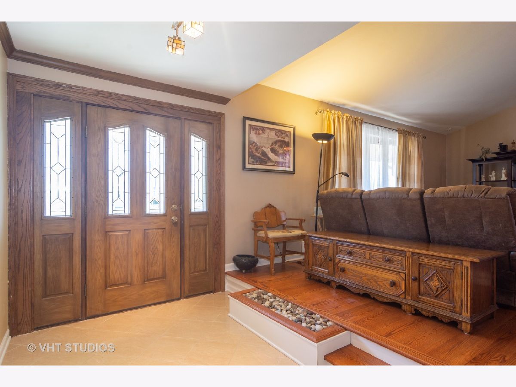
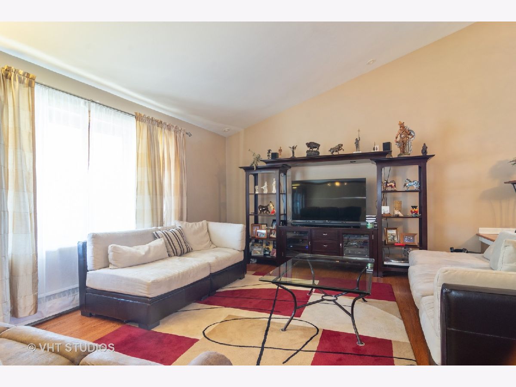
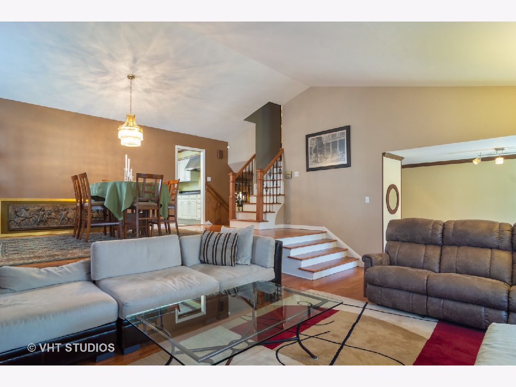
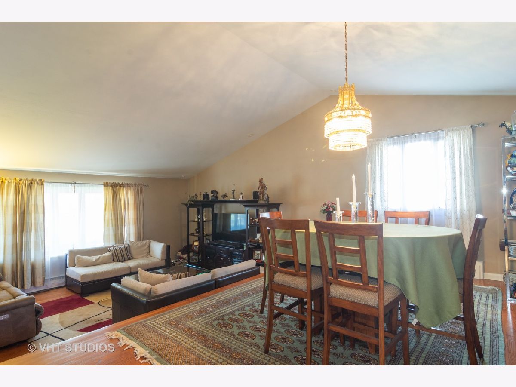
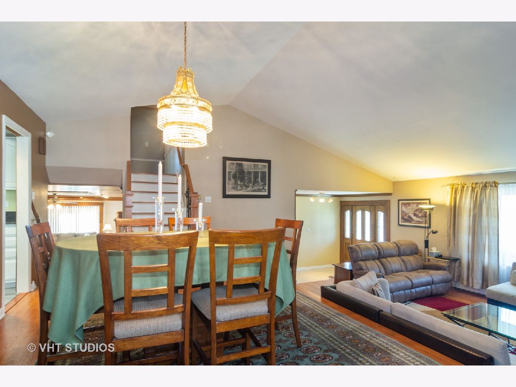
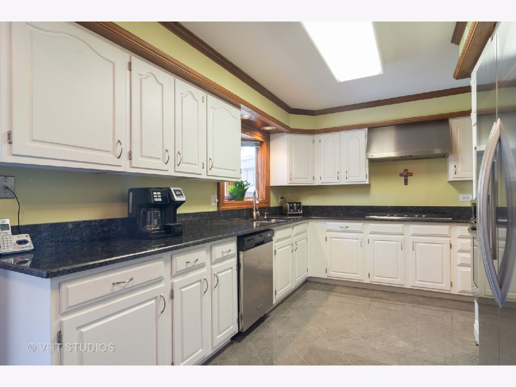
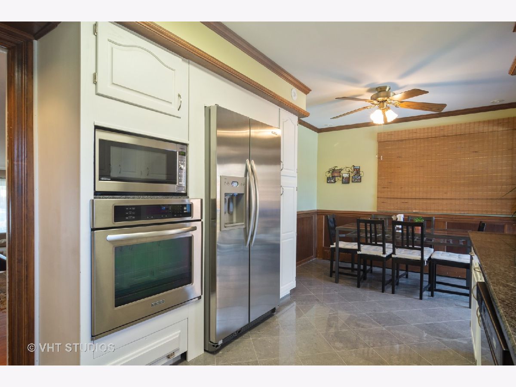

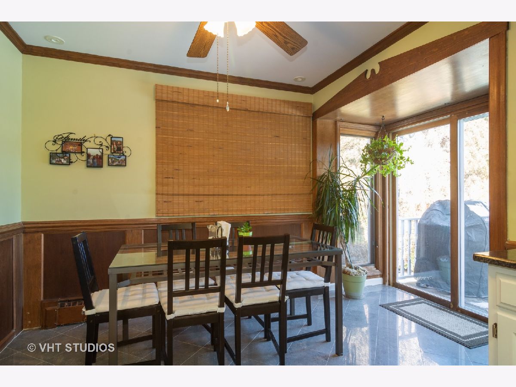
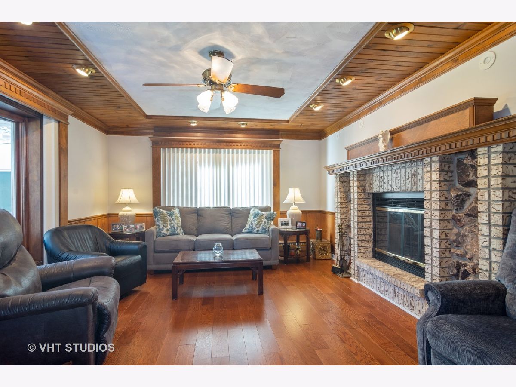
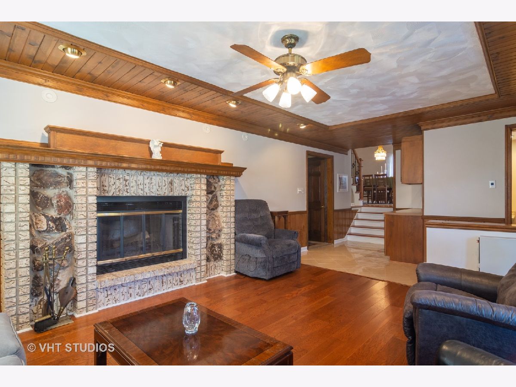
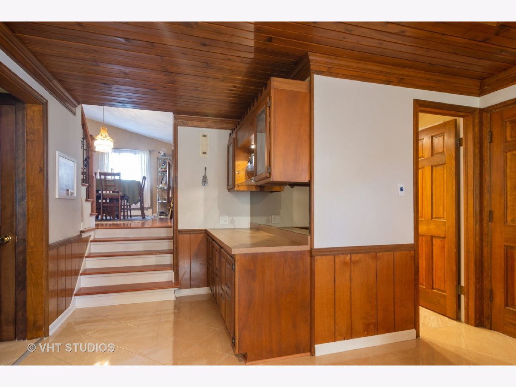
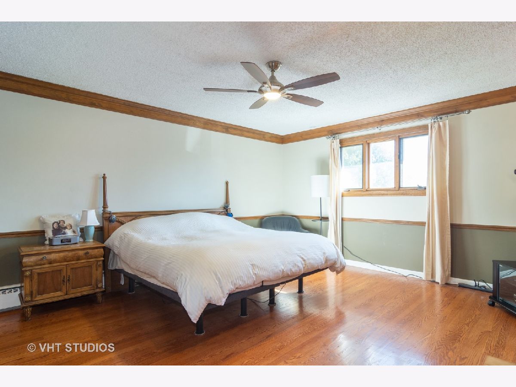
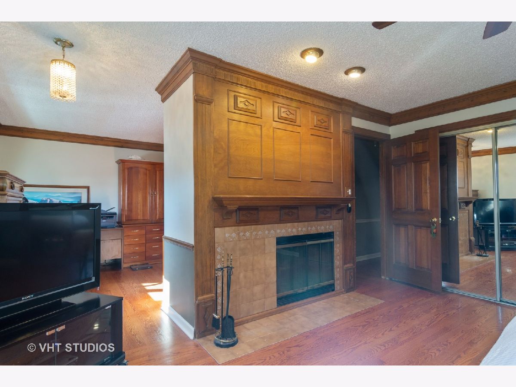





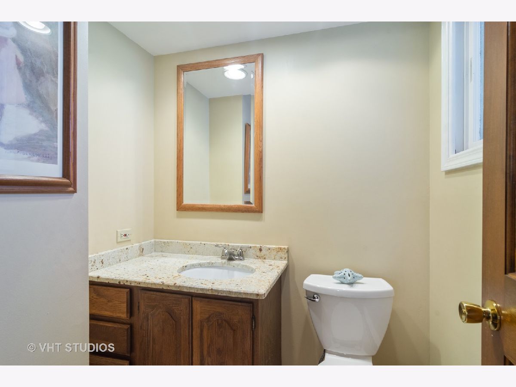
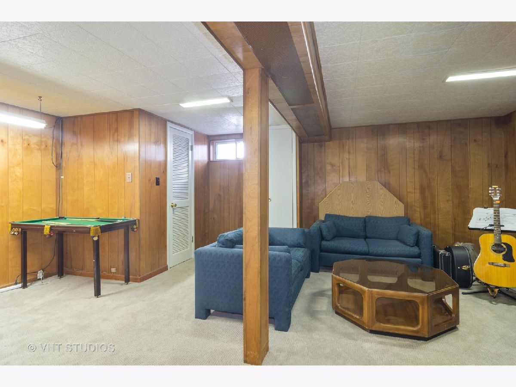
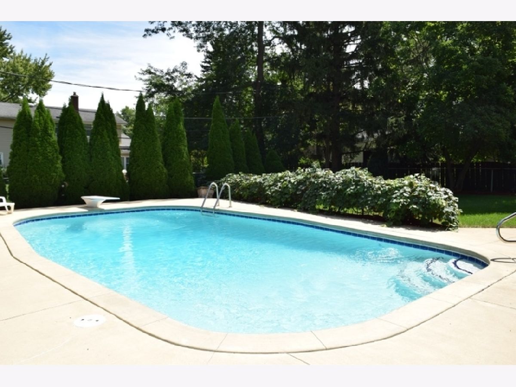
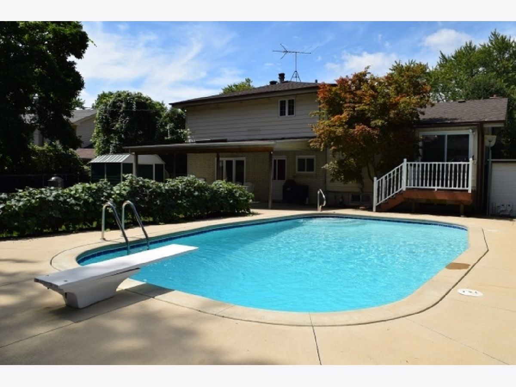
Room Specifics
Total Bedrooms: 3
Bedrooms Above Ground: 3
Bedrooms Below Ground: 0
Dimensions: —
Floor Type: Hardwood
Dimensions: —
Floor Type: Hardwood
Full Bathrooms: 3
Bathroom Amenities: —
Bathroom in Basement: 0
Rooms: Recreation Room,Tandem Room,Workshop,Foyer
Basement Description: Partially Finished,Sub-Basement
Other Specifics
| 2 | |
| Concrete Perimeter | |
| Asphalt | |
| Deck, Patio, Porch, In Ground Pool | |
| Fenced Yard,Landscaped | |
| 63X130X76X129 | |
| Unfinished | |
| Full | |
| Vaulted/Cathedral Ceilings, Hardwood Floors, Walk-In Closet(s) | |
| Range, Microwave, Dishwasher, Refrigerator, Washer, Dryer, Disposal, Stainless Steel Appliance(s), Range Hood | |
| Not in DB | |
| Park, Pool, Tennis Court(s), Curbs, Sidewalks, Street Lights, Street Paved | |
| — | |
| — | |
| Wood Burning |
Tax History
| Year | Property Taxes |
|---|---|
| 2020 | $8,387 |
Contact Agent
Nearby Sold Comparables
Contact Agent
Listing Provided By
Baird & Warner




