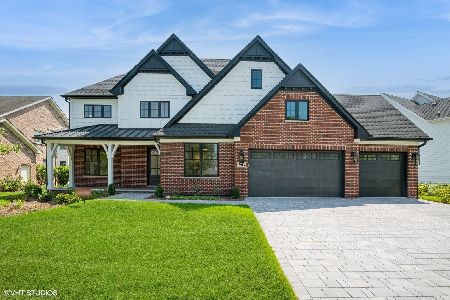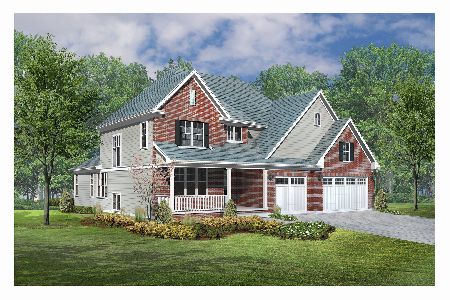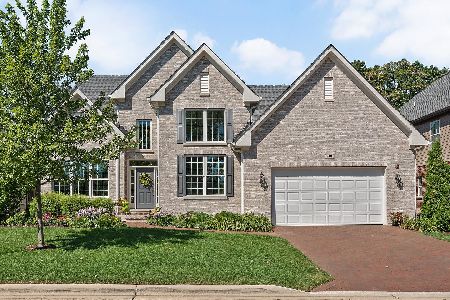5918 Parkview Drive, Western Springs, Illinois 60558
$1,100,000
|
Sold
|
|
| Status: | Closed |
| Sqft: | 2,700 |
| Cost/Sqft: | $365 |
| Beds: | 4 |
| Baths: | 4 |
| Year Built: | 2016 |
| Property Taxes: | $16,037 |
| Days On Market: | 483 |
| Lot Size: | 0,00 |
Description
This exceptional two story home is in the popular neighborhood of Timber Trails in Western Springs and is right across from a park! The house is in immaculate condition and has all the right spaces. Inside is an open floor plan with a first floor primary-suite, a two story great room with a masonry fireplace, a home office, a full finished basement with a second family room w/fireplace, bedroom and full bathroom. The great room area is stunning with a soaring ceiling, a modern kitchen and a patio door to access the deck. The beautiful white kitchen has a large center island, loads of cabinetry and stainless-steel appliances. The oversized dining room is perfect for entertainment. The main floor office has nice built-in cabinetry and a closet for extra storage. The first-floor primary suite is what everyone is looking for and has two closets and the primary bath has a double vanity, shower, soaking tub and separate commode. The attractive staircase leads to the upstairs bedrooms with walk-in closets, a jack-and-jill bathroom and a loft with a huge walk-in storage closet. The walk-out lower level has even more space with a large second family room with a fireplace and leads out to the private patio and fenced yard. The additional bedroom and full bath are perfect for guests or family wanting privacy. There is also a huge storage room and a two car attached garage. This home is versatile and can live as a ranch style home if desired. Timber Trails has over 7 miles of walking paths that wind through the beautiful landscaping as well as tennis courts and a nice park. Close to award winning schools, health and fitness centers, downtown Western Springs, the Metra train, dining, shopping, gold courses, tollways and all other conveniences.
Property Specifics
| Single Family | |
| — | |
| — | |
| 2016 | |
| — | |
| — | |
| No | |
| — |
| Cook | |
| Timber Trails | |
| 228 / Monthly | |
| — | |
| — | |
| — | |
| 12142705 | |
| 18184030030000 |
Nearby Schools
| NAME: | DISTRICT: | DISTANCE: | |
|---|---|---|---|
|
Grade School
Highlands Elementary School |
106 | — | |
|
Middle School
Highlands Middle School |
106 | Not in DB | |
|
High School
Lyons Twp High School |
204 | Not in DB | |
Property History
| DATE: | EVENT: | PRICE: | SOURCE: |
|---|---|---|---|
| 28 Oct, 2024 | Sold | $1,100,000 | MRED MLS |
| 27 Aug, 2024 | Under contract | $985,000 | MRED MLS |
| 23 Aug, 2024 | Listed for sale | $985,000 | MRED MLS |
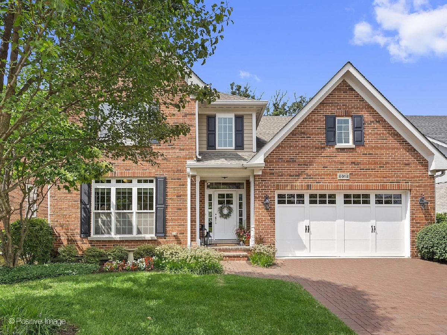
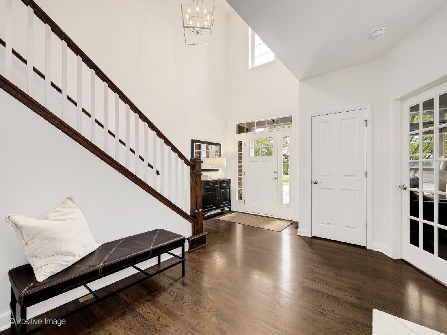
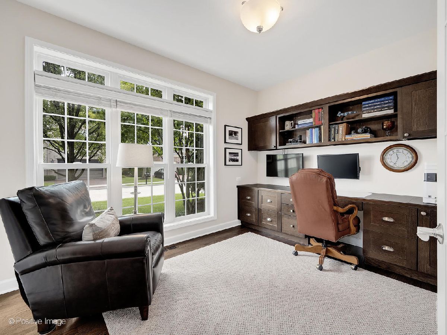
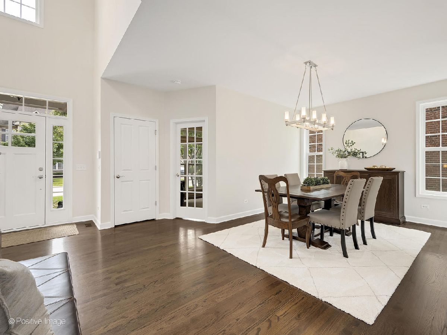
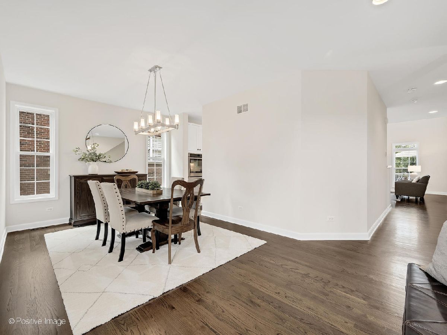
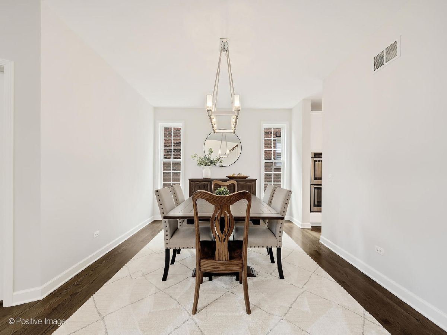
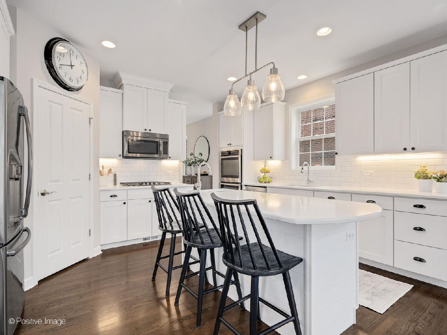
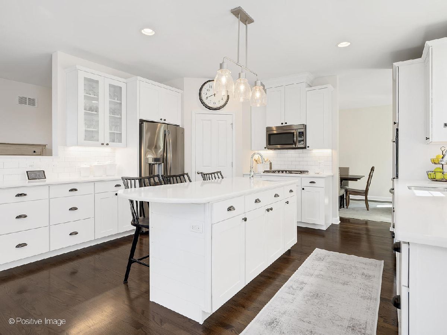

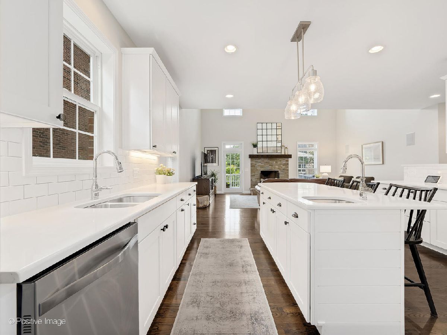
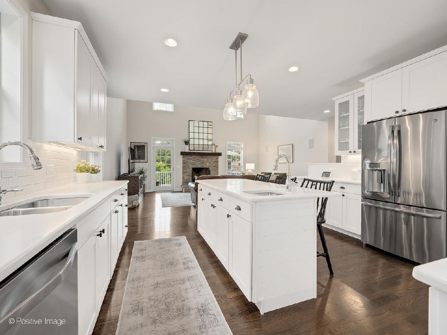
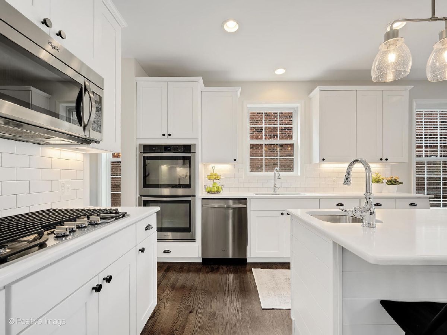
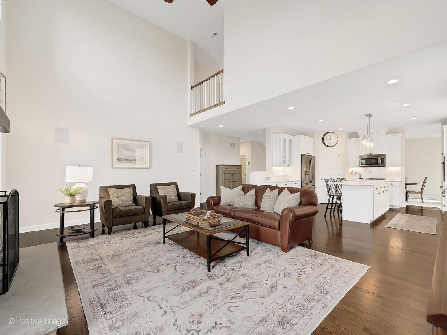

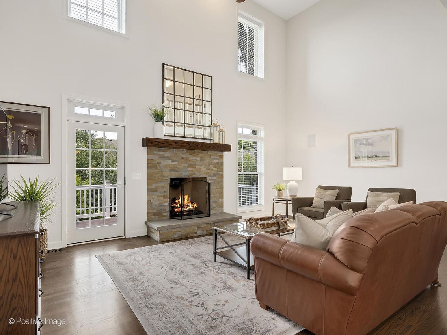
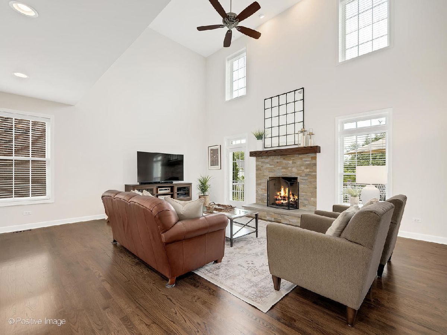
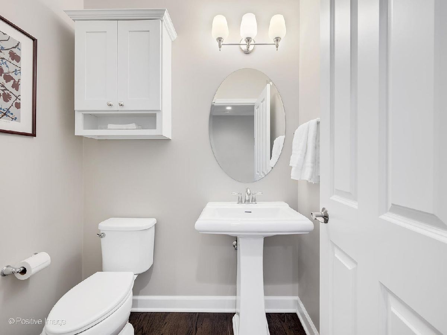

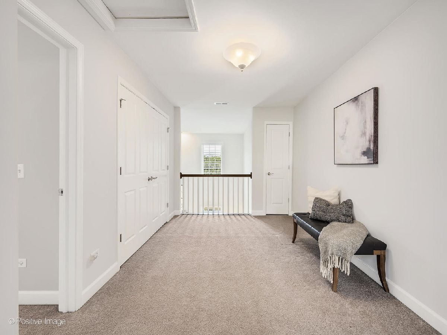

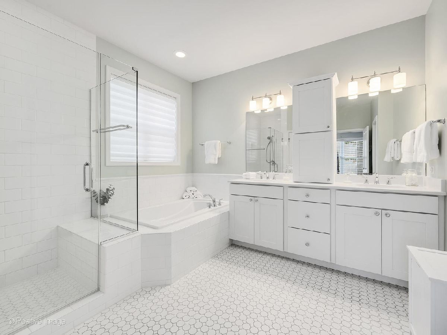

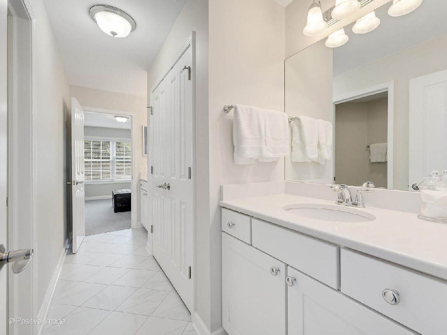


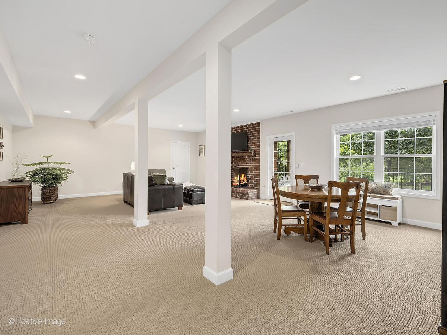

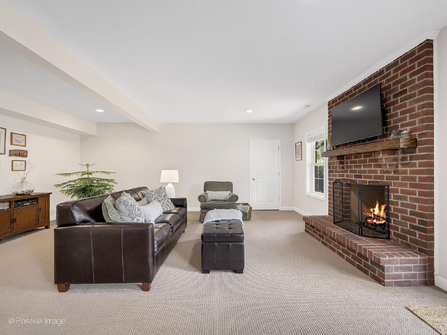

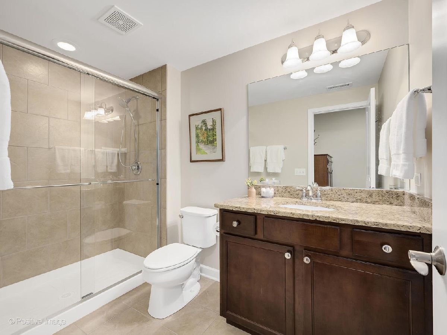
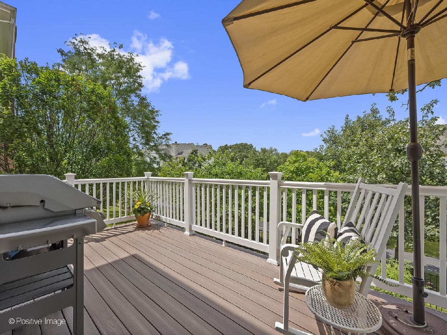



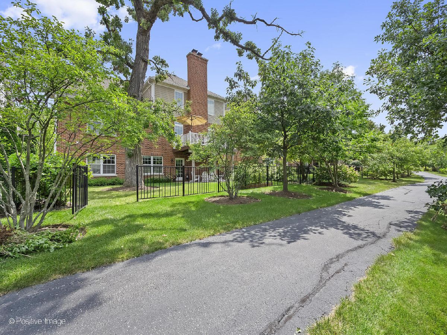




Room Specifics
Total Bedrooms: 4
Bedrooms Above Ground: 4
Bedrooms Below Ground: 0
Dimensions: —
Floor Type: —
Dimensions: —
Floor Type: —
Dimensions: —
Floor Type: —
Full Bathrooms: 4
Bathroom Amenities: Separate Shower,Double Sink
Bathroom in Basement: 1
Rooms: —
Basement Description: Partially Finished,Exterior Access,Egress Window,9 ft + pour,Concrete (Basement),Storage Space
Other Specifics
| 2 | |
| — | |
| Brick | |
| — | |
| — | |
| 58 X 115 | |
| — | |
| — | |
| — | |
| — | |
| Not in DB | |
| — | |
| — | |
| — | |
| — |
Tax History
| Year | Property Taxes |
|---|---|
| 2024 | $16,037 |
Contact Agent
Nearby Similar Homes
Nearby Sold Comparables
Contact Agent
Listing Provided By
RE/MAX Properties









