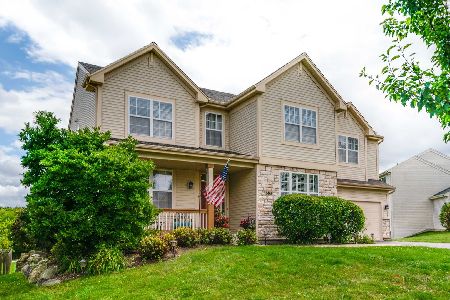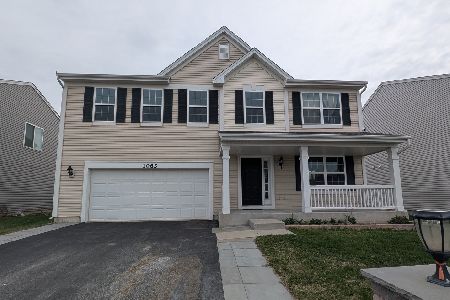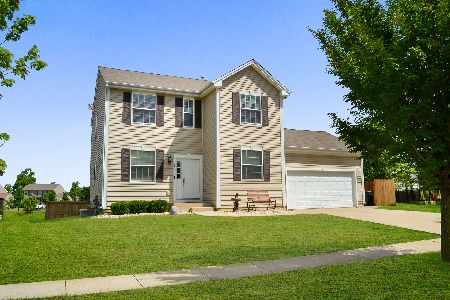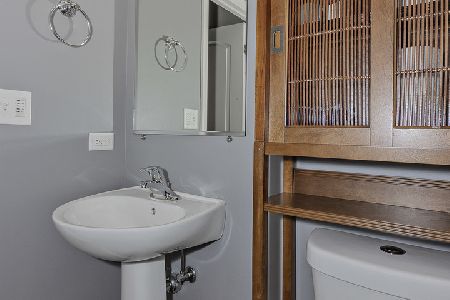1003 Singing Hills Drive, Volo, Illinois 60073
$329,000
|
Sold
|
|
| Status: | Closed |
| Sqft: | 4,000 |
| Cost/Sqft: | $87 |
| Beds: | 5 |
| Baths: | 4 |
| Year Built: | 2007 |
| Property Taxes: | $9,441 |
| Days On Market: | 2405 |
| Lot Size: | 0,23 |
Description
Over 4000 sq ft of living space with amazing views from every room & a desirable open floor plan. Fully upgraded w/custom finishes, hardwood throughout 1st & 2nd floors, and a newly finished walk-out basement w/5th bedroom & huge rec area! 1st floor & 2nd floor were completely renovated in 2014. Expansive kitchen w/55" custom cabs, floor to ceiling pantry, exotic granite counter tops, under cabinet lighting, & SS appliances (Bosch dishwasher & stove, KitchenAid oven & microwave, LG refrigerator) is open to a 2-story fam rm. Convenient 1st floor laundry & study. All bathrooms completely re-done w/granite countertops, natural travertine, Jacuzzi & Jets (in master bath). Recessed can lights throughout, home theater speakers in family & kitchen and pre-wiring for security. Moldings in living, dining & master bedroom. New insulated garage doors. Additional updates include new fence in 2012, new furnace in 2014, brick patio in 2015, new water heater in 2018.
Property Specifics
| Single Family | |
| — | |
| — | |
| 2007 | |
| Full,Walkout | |
| KENILWORTH | |
| Yes | |
| 0.23 |
| Lake | |
| Autumn Grove | |
| 275 / Annual | |
| None | |
| Public | |
| Public Sewer, Sewer-Storm | |
| 10434279 | |
| 09024050030000 |
Nearby Schools
| NAME: | DISTRICT: | DISTANCE: | |
|---|---|---|---|
|
Grade School
Robert Crown Elementary School |
118 | — | |
|
High School
Wauconda Comm High School |
118 | Not in DB | |
Property History
| DATE: | EVENT: | PRICE: | SOURCE: |
|---|---|---|---|
| 3 Sep, 2019 | Sold | $329,000 | MRED MLS |
| 30 Jul, 2019 | Under contract | $349,900 | MRED MLS |
| — | Last price change | $359,000 | MRED MLS |
| 28 Jun, 2019 | Listed for sale | $359,000 | MRED MLS |
Room Specifics
Total Bedrooms: 5
Bedrooms Above Ground: 5
Bedrooms Below Ground: 0
Dimensions: —
Floor Type: Hardwood
Dimensions: —
Floor Type: Hardwood
Dimensions: —
Floor Type: Hardwood
Dimensions: —
Floor Type: —
Full Bathrooms: 4
Bathroom Amenities: Whirlpool,Separate Shower,Double Sink
Bathroom in Basement: 1
Rooms: Breakfast Room,Den,Loft,Bedroom 5,Recreation Room
Basement Description: Finished
Other Specifics
| 3 | |
| Concrete Perimeter | |
| Asphalt | |
| Brick Paver Patio | |
| Fenced Yard,Landscaped,Pond(s),Water View | |
| 65X125 | |
| — | |
| Full | |
| Vaulted/Cathedral Ceilings, Hardwood Floors | |
| Range, Dishwasher, Refrigerator, Washer, Dryer, Stainless Steel Appliance(s), Cooktop, Built-In Oven, Range Hood | |
| Not in DB | |
| Sidewalks, Street Lights, Street Paved | |
| — | |
| — | |
| Wood Burning, Gas Starter |
Tax History
| Year | Property Taxes |
|---|---|
| 2019 | $9,441 |
Contact Agent
Nearby Similar Homes
Nearby Sold Comparables
Contact Agent
Listing Provided By
@properties







