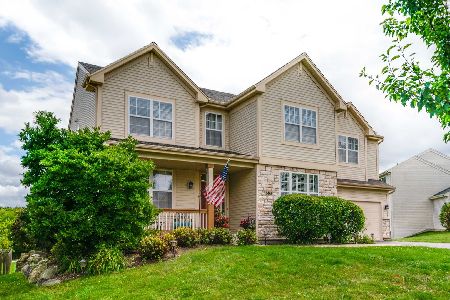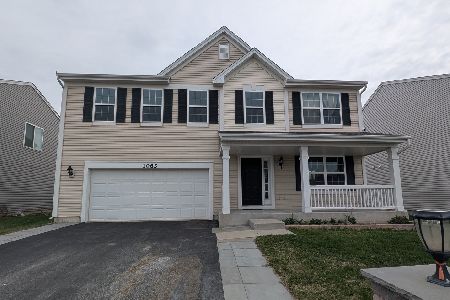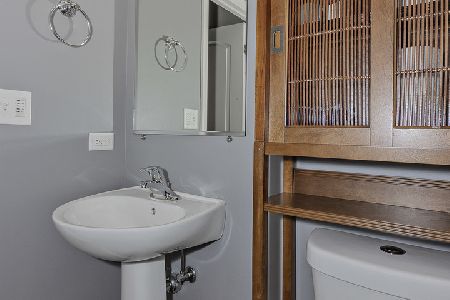594 Niagara Drive, Volo, Illinois 60073
$187,332
|
Sold
|
|
| Status: | Closed |
| Sqft: | 1,776 |
| Cost/Sqft: | $104 |
| Beds: | 3 |
| Baths: | 3 |
| Year Built: | 2008 |
| Property Taxes: | $0 |
| Days On Market: | 6365 |
| Lot Size: | 0,00 |
Description
***New construction ready for you now***Dramatic pricing***Must close in 2008***The "Green Built" Franklin model is a 3 bedroom, 2.5 bath, 2 car garage, 2 story with 9' first floor ceilings, full basement, fireplace, double bowl in master bath, 2nd floor laundry room. Formal living and dining rooms. Family room is connected to the breakfast area. No SSA!
Property Specifics
| Single Family | |
| — | |
| Traditional | |
| 2008 | |
| Full | |
| FRANKLIN | |
| No | |
| — |
| Lake | |
| Autumn Grove | |
| 448 / Annual | |
| Insurance | |
| Public | |
| Public Sewer, Sewer-Storm | |
| 07003498 | |
| 09024000070000 |
Nearby Schools
| NAME: | DISTRICT: | DISTANCE: | |
|---|---|---|---|
|
Grade School
Robert Crown Elementary School |
118 | — | |
|
Middle School
Wauconda Middle School |
118 | Not in DB | |
|
High School
Wauconda Comm High School |
118 | Not in DB | |
Property History
| DATE: | EVENT: | PRICE: | SOURCE: |
|---|---|---|---|
| 2 Jan, 2009 | Sold | $187,332 | MRED MLS |
| 21 Oct, 2008 | Under contract | $185,000 | MRED MLS |
| — | Last price change | $251,855 | MRED MLS |
| 24 Aug, 2008 | Listed for sale | $253,070 | MRED MLS |
Room Specifics
Total Bedrooms: 3
Bedrooms Above Ground: 3
Bedrooms Below Ground: 0
Dimensions: —
Floor Type: Carpet
Dimensions: —
Floor Type: Carpet
Full Bathrooms: 3
Bathroom Amenities: —
Bathroom in Basement: 0
Rooms: Breakfast Room,Utility Room-2nd Floor
Basement Description: —
Other Specifics
| 2 | |
| Concrete Perimeter | |
| Asphalt | |
| — | |
| — | |
| 70 X 135 APPR. | |
| — | |
| Yes | |
| — | |
| Range, Dishwasher, Disposal | |
| Not in DB | |
| Sidewalks, Street Lights, Street Paved | |
| — | |
| — | |
| — |
Tax History
| Year | Property Taxes |
|---|
Contact Agent
Nearby Similar Homes
Nearby Sold Comparables
Contact Agent
Listing Provided By
RE/MAX of Barrington







