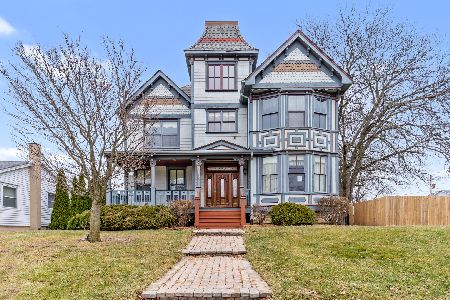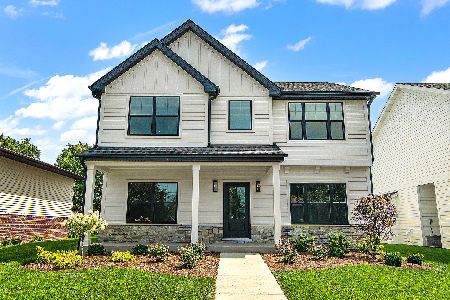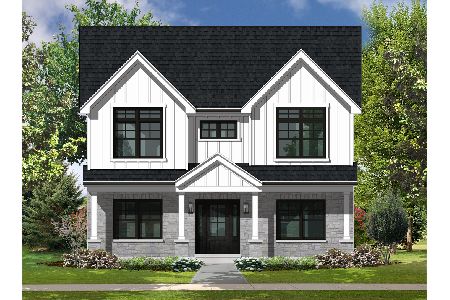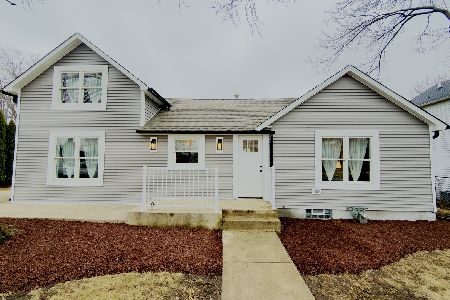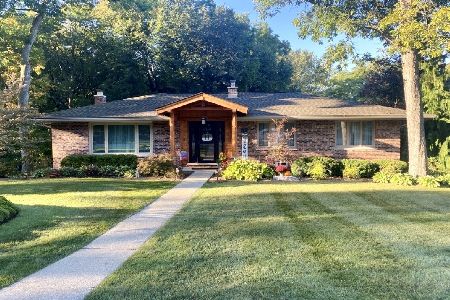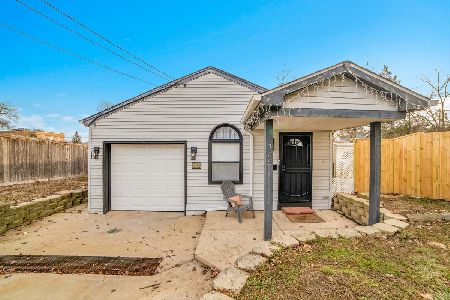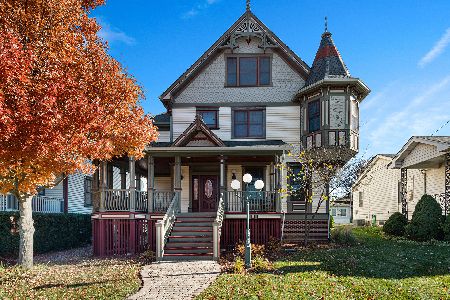1003 Walter Street, Lemont, Illinois 60439
$675,000
|
Sold
|
|
| Status: | Closed |
| Sqft: | 6,000 |
| Cost/Sqft: | $113 |
| Beds: | 5 |
| Baths: | 5 |
| Year Built: | 2005 |
| Property Taxes: | $11,064 |
| Days On Market: | 1690 |
| Lot Size: | 0,14 |
Description
Rarely available impressive Victorian built in 2005 boasts approximately 6,000 sq/ft of living space on 4 levels. 5 bedrooms and 4-1/2 bathrooms. Inviting covered front porch opens to Grand entry way. Vintage details through out. The designer kitchen with no details spared features white custom cabinetry, tin ceilings, island, breakfast nook and high-end appliances. Butlers pantry off Dining room, Living room with fireplace. You'll be amazed at the grand trim, moldings and hardwood floors throughout along with 12 ft ceilings. An amazing master bedroom with fireplace, very spacious walk-in closet and spa like master bath with whirlpool tub, and oversized shower. Generously sized bedrooms with ample closet space, full bathroom and second floor laundry. Additional outdoor sitting area for your morning coffee off the second floor. Hallway stairs whisk you up to the finished 3rd floor office, full bathroom and exercise room. The beautifully finished WALK-OUT basement features , Owens Corning basement finishing system with wall panels offering an insulating value of R-11, and because they include no organic materials, mold and mildew are not going to be problem. HIGH CEILINGS, Recreation room and full bath. No expense was spared! Professionally landscaped grounds, Backyard space offers covered deck, green space and paver patio for entertaining guests. Detached 2-1/2 car garage with storage space. Great in town location. Steps to downtown Lemont which offers great dining, brewery, The Forge adventure park, biking trails and more! Highly rated Lemont schools and Blue Ribbon Lemont High School. LIVE & ENJOY!
Property Specifics
| Single Family | |
| — | |
| Victorian | |
| 2005 | |
| Full,Walkout | |
| — | |
| No | |
| 0.14 |
| Cook | |
| — | |
| 0 / Not Applicable | |
| None | |
| Public | |
| Public Sewer | |
| 11154230 | |
| 22293030020000 |
Nearby Schools
| NAME: | DISTRICT: | DISTANCE: | |
|---|---|---|---|
|
Grade School
Oakwood Elementary School |
113A | — | |
|
Middle School
Old Quarry Middle School |
113A | Not in DB | |
|
High School
Lemont Twp High School |
210 | Not in DB | |
|
Alternate Elementary School
River Valley Elementary School |
— | Not in DB | |
Property History
| DATE: | EVENT: | PRICE: | SOURCE: |
|---|---|---|---|
| 24 Jul, 2013 | Sold | $500,000 | MRED MLS |
| 28 May, 2013 | Under contract | $575,000 | MRED MLS |
| — | Last price change | $600,000 | MRED MLS |
| 3 Jan, 2013 | Listed for sale | $600,000 | MRED MLS |
| 21 Oct, 2021 | Sold | $675,000 | MRED MLS |
| 22 Aug, 2021 | Under contract | $675,000 | MRED MLS |
| 13 Jul, 2021 | Listed for sale | $675,000 | MRED MLS |
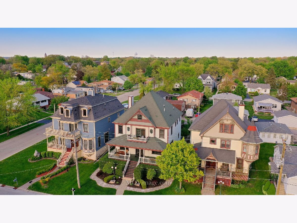
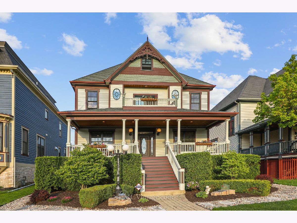
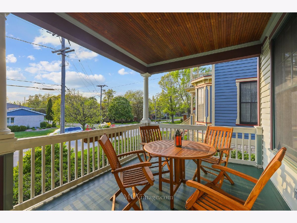
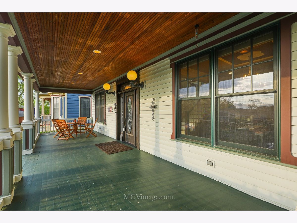
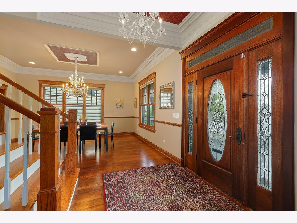
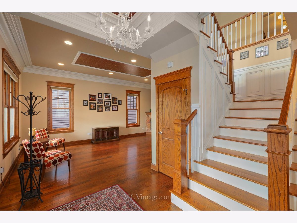
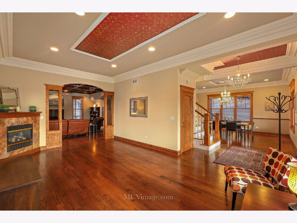
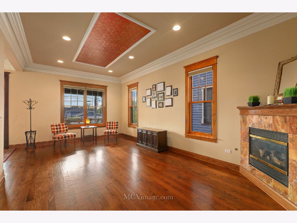
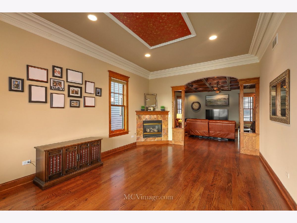
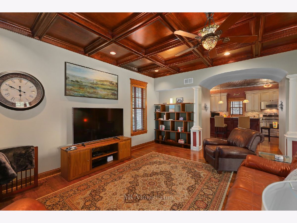
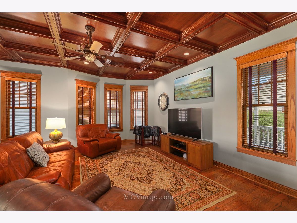
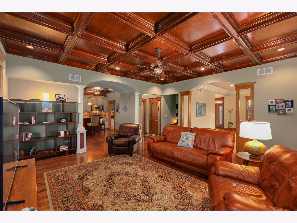
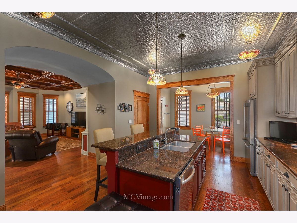
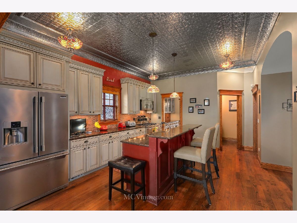
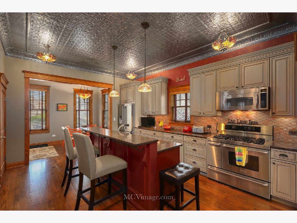
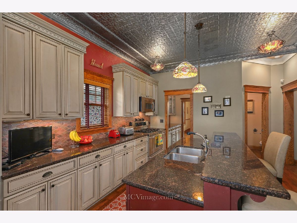
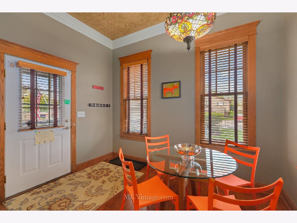
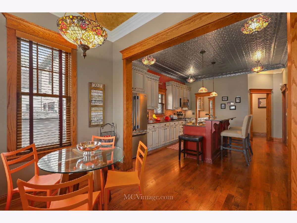
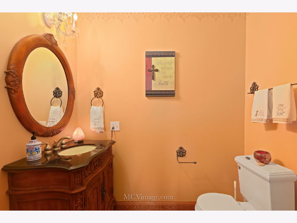
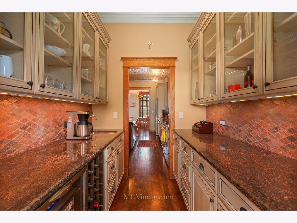
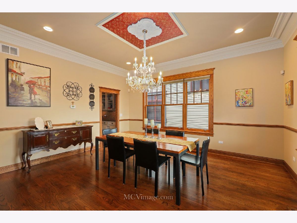
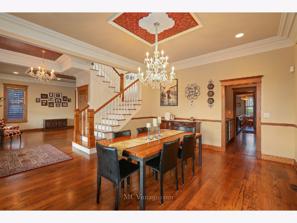
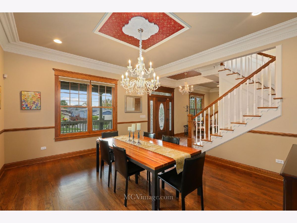
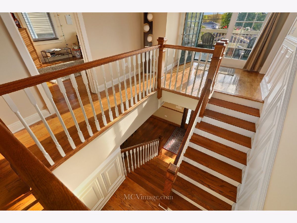
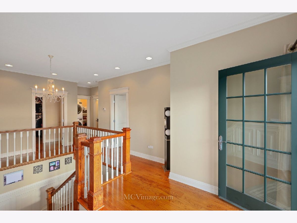
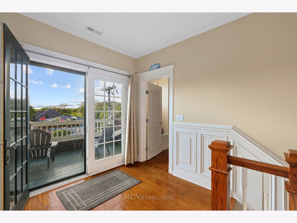
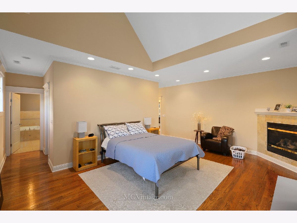
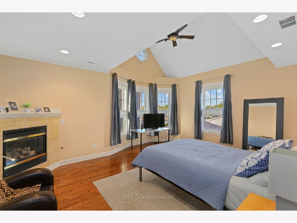
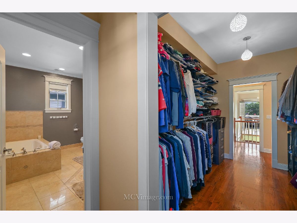
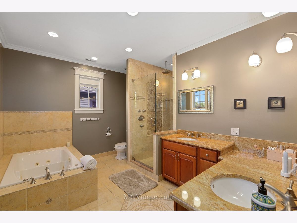
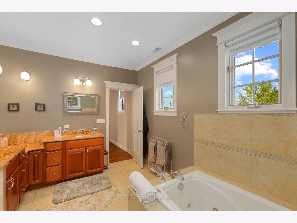
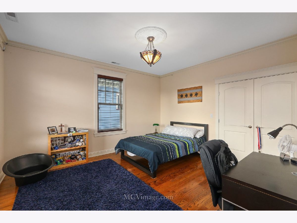
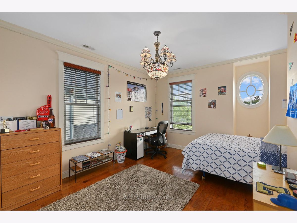
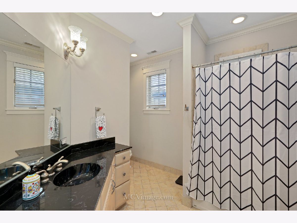
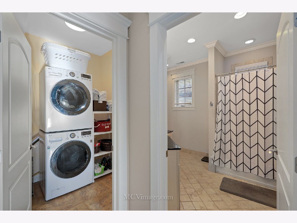
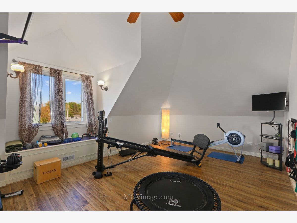
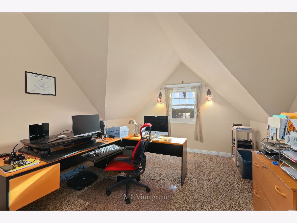
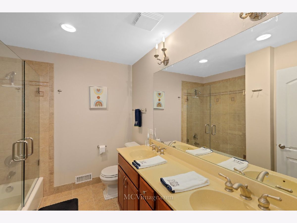
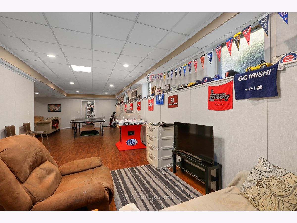
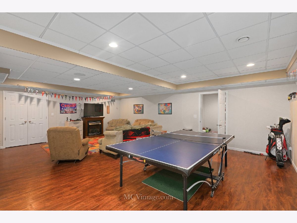
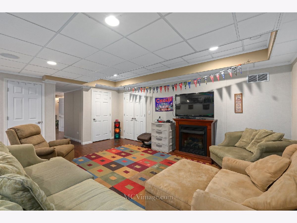
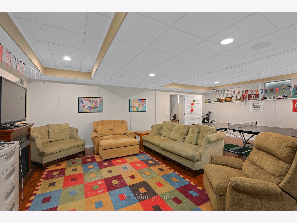
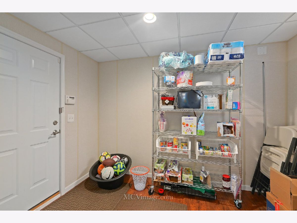
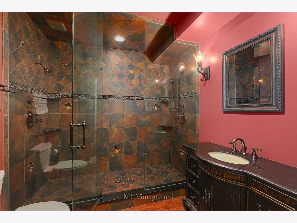
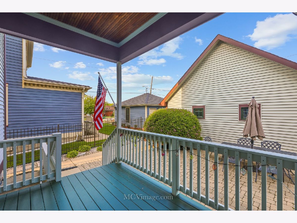
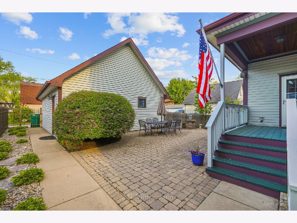
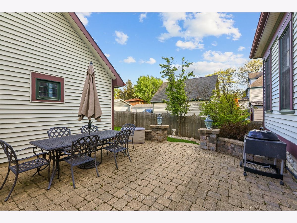
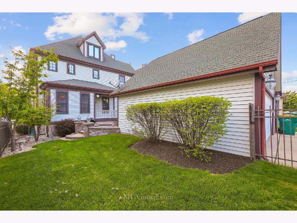
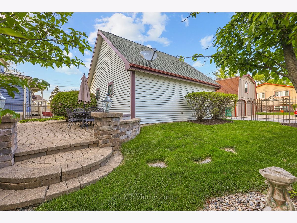
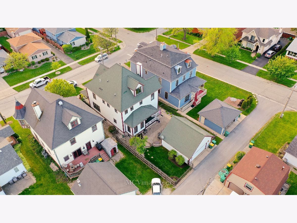
Room Specifics
Total Bedrooms: 5
Bedrooms Above Ground: 5
Bedrooms Below Ground: 0
Dimensions: —
Floor Type: Hardwood
Dimensions: —
Floor Type: Hardwood
Dimensions: —
Floor Type: Carpet
Dimensions: —
Floor Type: —
Full Bathrooms: 5
Bathroom Amenities: Whirlpool,Separate Shower,Double Sink
Bathroom in Basement: 1
Rooms: Bonus Room,Bedroom 5,Breakfast Room,Recreation Room
Basement Description: Finished,Exterior Access
Other Specifics
| 2.5 | |
| Concrete Perimeter | |
| Concrete | |
| Patio | |
| Fenced Yard | |
| 49X127 | |
| Unfinished | |
| Full | |
| Vaulted/Cathedral Ceilings, Skylight(s), Hardwood Floors, In-Law Arrangement, Second Floor Laundry, First Floor Full Bath, Built-in Features, Ceiling - 10 Foot, Coffered Ceiling(s), Historic/Period Mlwk, Open Floorplan, Special Millwork, Granite Counters | |
| Double Oven, Range, Microwave, Dishwasher, Refrigerator, Bar Fridge, Washer, Dryer, Disposal | |
| Not in DB | |
| Park, Curbs, Sidewalks, Street Lights, Street Paved | |
| — | |
| — | |
| Wood Burning, Gas Log, Gas Starter |
Tax History
| Year | Property Taxes |
|---|---|
| 2013 | $10,267 |
| 2021 | $11,064 |
Contact Agent
Nearby Similar Homes
Nearby Sold Comparables
Contact Agent
Listing Provided By
Coldwell Banker Real Estate Group

