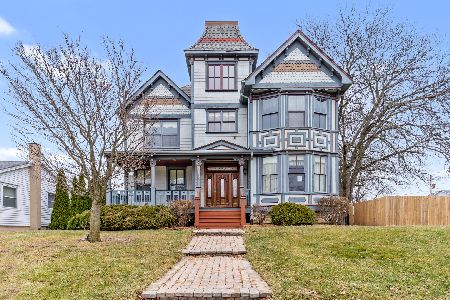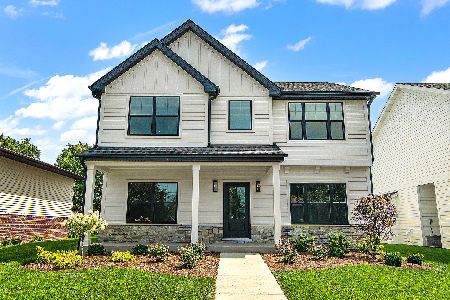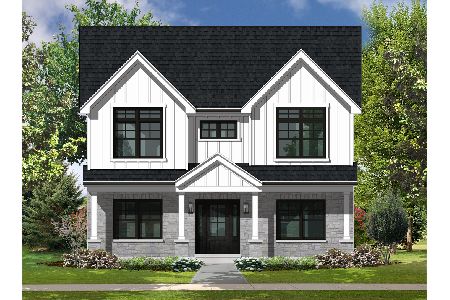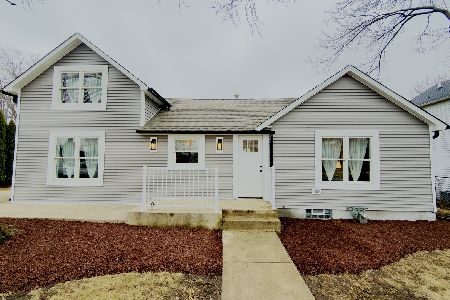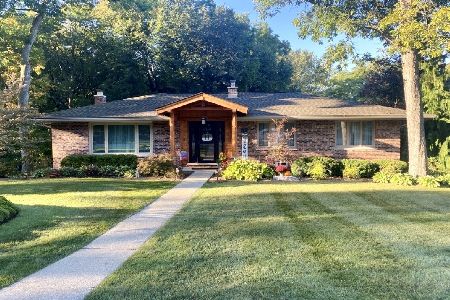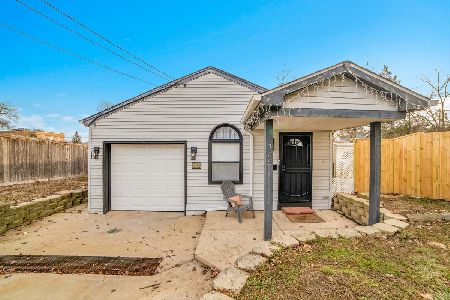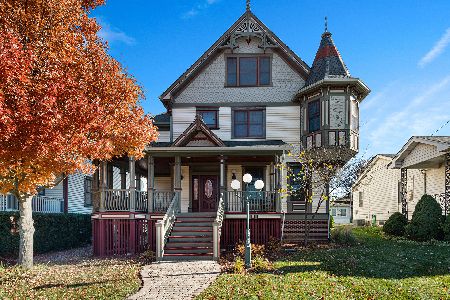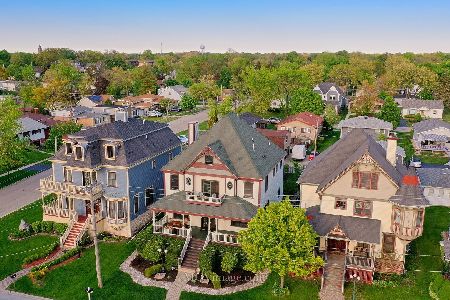1009 Walter Street, Lemont, Illinois 60439
$510,000
|
Sold
|
|
| Status: | Closed |
| Sqft: | 0 |
| Cost/Sqft: | — |
| Beds: | 5 |
| Baths: | 4 |
| Year Built: | 2005 |
| Property Taxes: | $9,723 |
| Days On Market: | 3948 |
| Lot Size: | 0,00 |
Description
Stately 10 yr old Victorian offering old world charm & the conv of new construction. Spac rms with exquisite moldings and detailing. Lg Formal dining rm. Kitchen w/ abundant cabinet space, lg island w/granite & opens to fam rm for Great Rm effect. The Fam rm boasts coiffered ceiling & gas fplc. Beau hdwd flrs thru-out. The master ste has luxury bth & fplc. 3rd flr offers 2 lg brs w/ cath ceils & bth! A Beauty!
Property Specifics
| Single Family | |
| — | |
| Victorian | |
| 2005 | |
| Full | |
| — | |
| No | |
| — |
| Cook | |
| — | |
| 0 / Not Applicable | |
| None | |
| Public | |
| Public Sewer | |
| 08916888 | |
| 22293030050000 |
Property History
| DATE: | EVENT: | PRICE: | SOURCE: |
|---|---|---|---|
| 14 Feb, 2008 | Sold | $640,000 | MRED MLS |
| 23 Dec, 2007 | Under contract | $675,000 | MRED MLS |
| 1 Oct, 2007 | Listed for sale | $675,000 | MRED MLS |
| 3 Aug, 2015 | Sold | $510,000 | MRED MLS |
| 5 Jun, 2015 | Under contract | $545,000 | MRED MLS |
| 8 May, 2015 | Listed for sale | $545,000 | MRED MLS |
| 17 Feb, 2026 | Under contract | $599,900 | MRED MLS |
| 2 Feb, 2026 | Listed for sale | $599,900 | MRED MLS |
Room Specifics
Total Bedrooms: 5
Bedrooms Above Ground: 5
Bedrooms Below Ground: 0
Dimensions: —
Floor Type: Hardwood
Dimensions: —
Floor Type: Hardwood
Dimensions: —
Floor Type: Carpet
Dimensions: —
Floor Type: —
Full Bathrooms: 4
Bathroom Amenities: Separate Shower,Soaking Tub
Bathroom in Basement: 0
Rooms: Bedroom 5,Foyer
Basement Description: Unfinished
Other Specifics
| 2 | |
| — | |
| — | |
| Patio, Porch, Storms/Screens | |
| — | |
| 128X52 | |
| — | |
| Full | |
| Vaulted/Cathedral Ceilings, Hardwood Floors, Second Floor Laundry | |
| Double Oven, Microwave, Dishwasher, Refrigerator, Washer, Dryer, Disposal | |
| Not in DB | |
| — | |
| — | |
| — | |
| Gas Log |
Tax History
| Year | Property Taxes |
|---|---|
| 2008 | $1,446 |
| 2015 | $9,723 |
| 2026 | $11,988 |
Contact Agent
Nearby Similar Homes
Nearby Sold Comparables
Contact Agent
Listing Provided By
Re/Max Signature Homes

