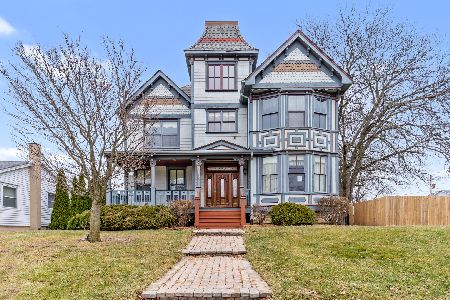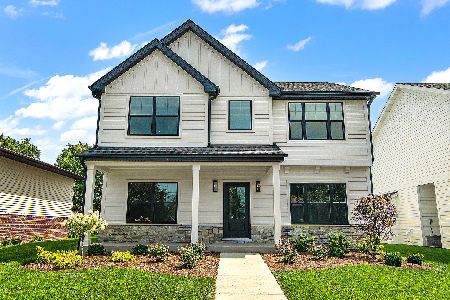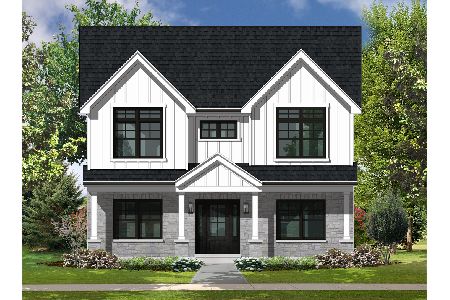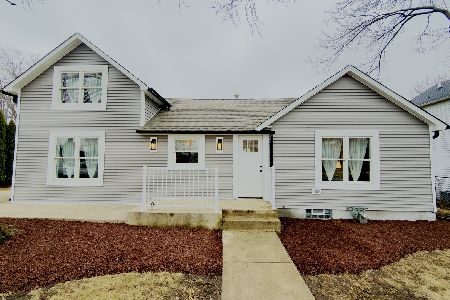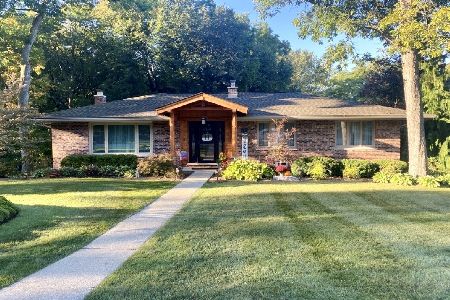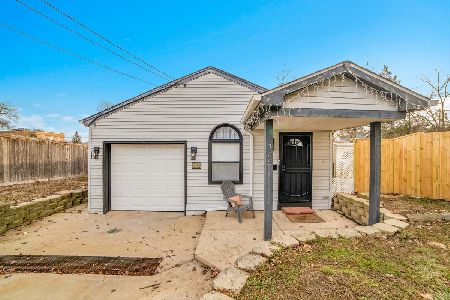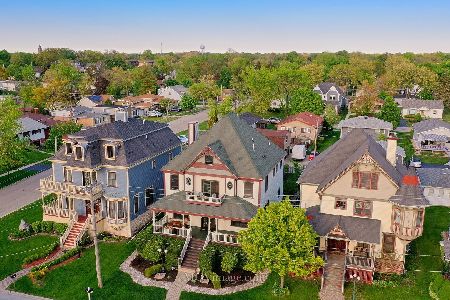1005 Walter Street, Lemont, Illinois 60439
$630,000
|
Sold
|
|
| Status: | Closed |
| Sqft: | 5,054 |
| Cost/Sqft: | $133 |
| Beds: | 4 |
| Baths: | 4 |
| Year Built: | 2001 |
| Property Taxes: | $10,601 |
| Days On Market: | 837 |
| Lot Size: | 0,00 |
Description
Absolutely Gorgeous and elegant custom build Victorian styled home, with an adorable wrap around porch. Ready to move in! Shows like a model home. Impressive trim work and moldings. 4 large bedrooms, bonus room, 3 full bathrooms, powder room, full finished walk-out basement, 2 car garage. This pristine home offers 1st floor 10' ceilings with extensive custom wood work throughout! Beautiful entry foyer and gorgeous gleaming wide stair case. The large living room has absolutely gorgeous wood work with many details, wood fireplace, lots of windows and gleaming hardwood floor. The separate large dining room has a decorative tray ceiling, large window and hardwood floor. The gourmet kitchen has lots of custom made cabinets, all stainless-steel appliances, island with cook top and a bar, separate nice walk-in pantry and a build-in bench in the breakfast area, hardwood floor and sliding glass door to the side to side deck. The beautiful first floor laundry room has washer and dryer, custom cabinets, lots of storage space and an exit door to the deck. The second floor features a master bedroom suite that has a large walk-in closet, a sitting area and a full master bathroom. The master bath has two stinks, a separate spa whirlpool, separate shower, separate toilet room and laundry closet. The second floor also has a large full hallway bathroom, a bedroom and a bonus room that can be a TV room, game room, den, office, etc. The third floor offers 2 extra large bedrooms with new carpet, walk-in closets and its own furnace and C/A units. The full finished walk-out basement has a full beautiful bathroom, a sitting room, a large family room and an entertaining/rec room that has surround sound, a custom built wet bar and a custom built entertainment wall unit. Two car heated garage. Freshly painted, October 2023. Hardwood floors refinished on October 2023. New carpet, October 2023. New Washer and Dryer in 2020. Remodeled kitchen, laundry room, full basement bath in last 3-5 years. Two zoned central air systems, two zoned furnaces, two 50 gallon water heaters. Water softener system. Wainscoting though out first floor and basement. Close to shops, schools, library, and park district. Fantastic location. Minutes to I-355. A must see!
Property Specifics
| Single Family | |
| — | |
| — | |
| 2001 | |
| — | |
| — | |
| No | |
| — |
| Cook | |
| — | |
| — / Not Applicable | |
| — | |
| — | |
| — | |
| 11930046 | |
| 22293030030000 |
Nearby Schools
| NAME: | DISTRICT: | DISTANCE: | |
|---|---|---|---|
|
High School
Lemont Twp High School |
210 | Not in DB | |
Property History
| DATE: | EVENT: | PRICE: | SOURCE: |
|---|---|---|---|
| 19 Jan, 2024 | Sold | $630,000 | MRED MLS |
| 19 Dec, 2023 | Under contract | $669,900 | MRED MLS |
| — | Last price change | $675,000 | MRED MLS |
| 13 Nov, 2023 | Listed for sale | $675,000 | MRED MLS |
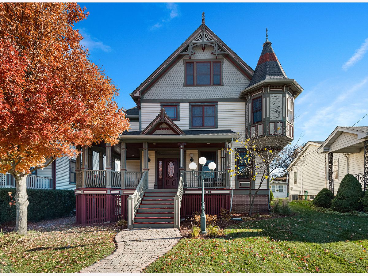
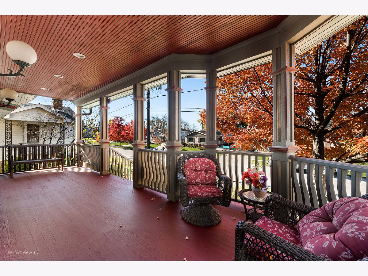
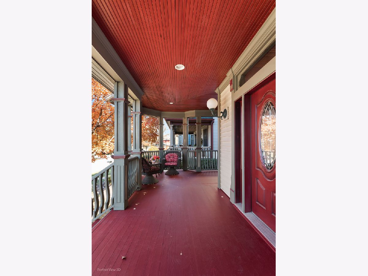
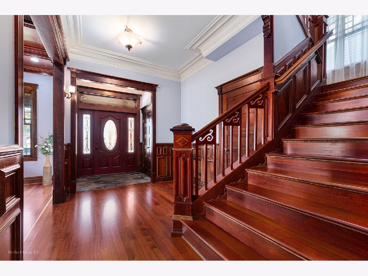
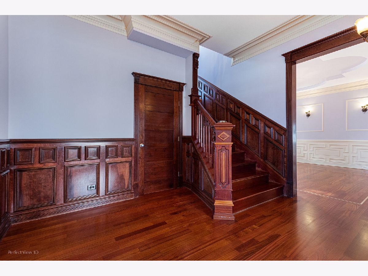
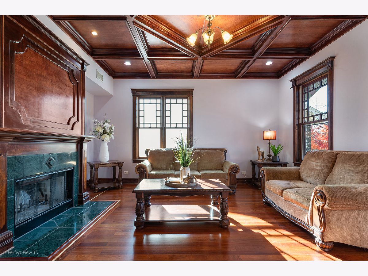
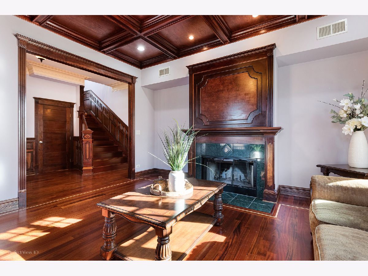
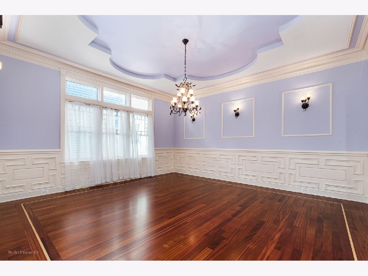
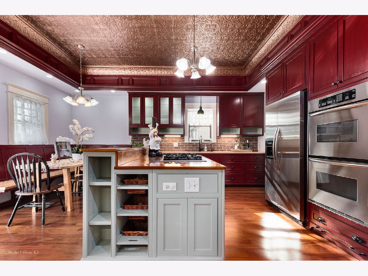
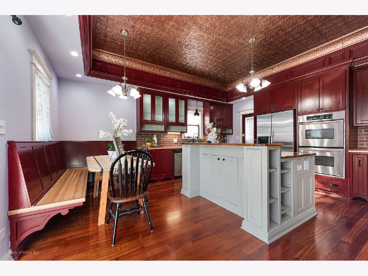
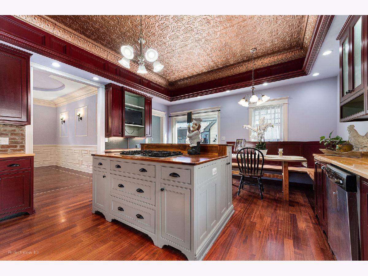
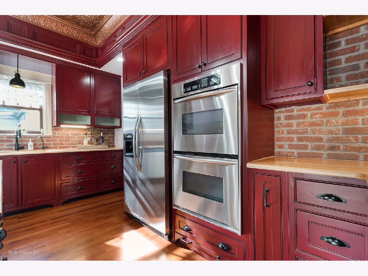
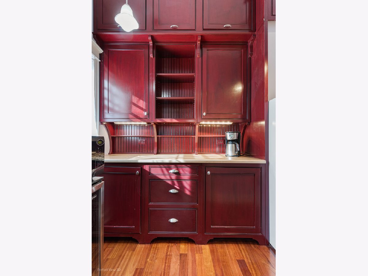
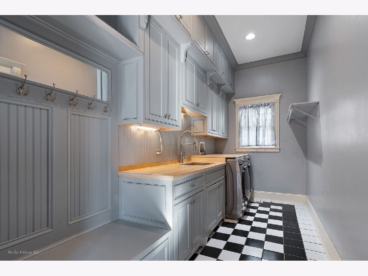
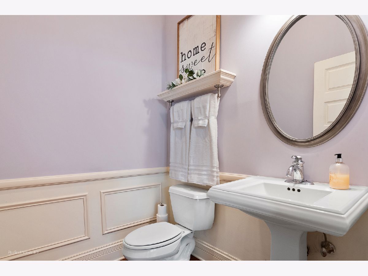
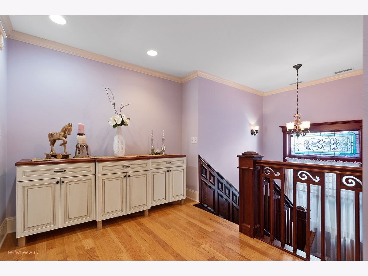
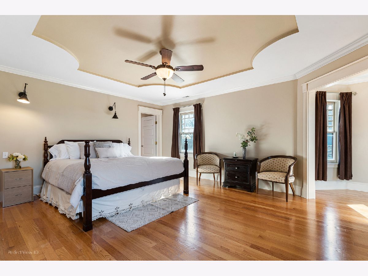
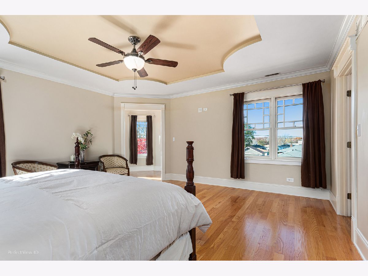
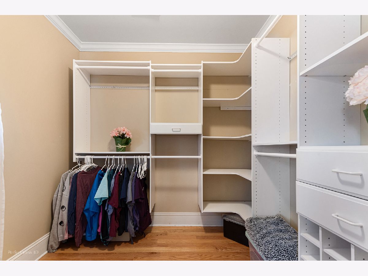
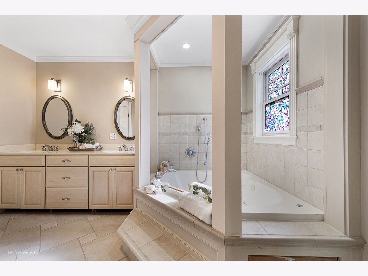
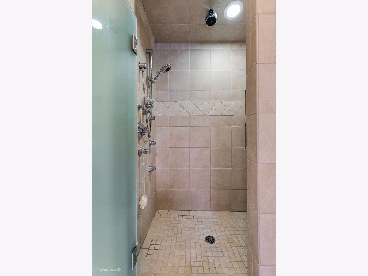
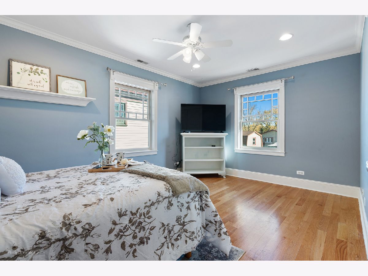
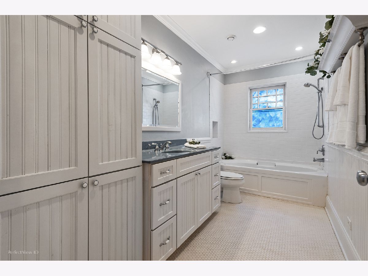
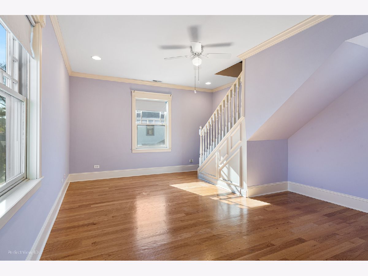
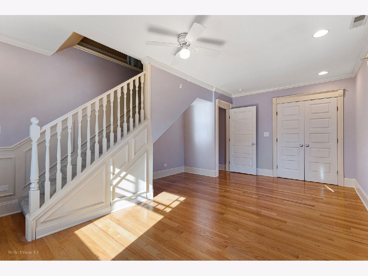
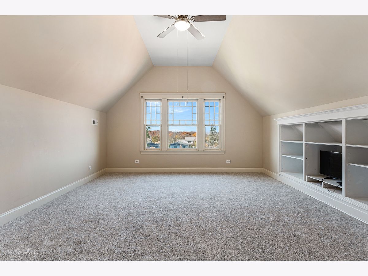
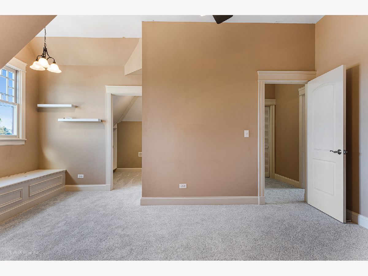
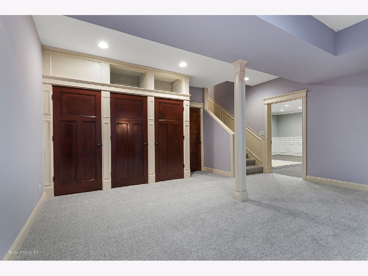
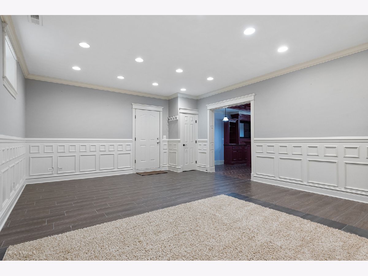
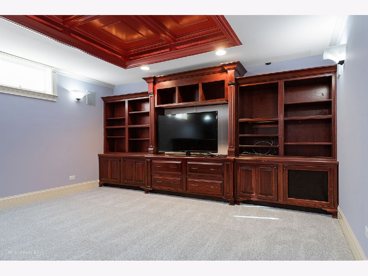
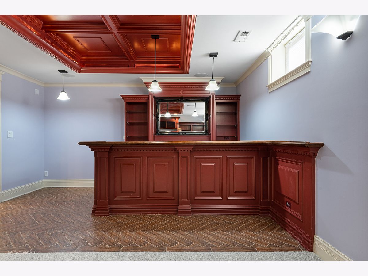
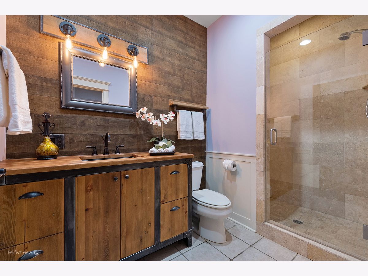
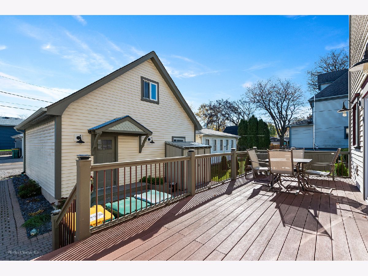
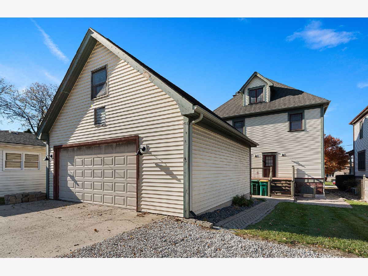
Room Specifics
Total Bedrooms: 4
Bedrooms Above Ground: 4
Bedrooms Below Ground: 0
Dimensions: —
Floor Type: —
Dimensions: —
Floor Type: —
Dimensions: —
Floor Type: —
Full Bathrooms: 4
Bathroom Amenities: Whirlpool,Separate Shower,Accessible Shower,Double Sink,Soaking Tub
Bathroom in Basement: 1
Rooms: —
Basement Description: Finished
Other Specifics
| 2 | |
| — | |
| — | |
| — | |
| — | |
| 49 X 127 | |
| Full | |
| — | |
| — | |
| — | |
| Not in DB | |
| — | |
| — | |
| — | |
| — |
Tax History
| Year | Property Taxes |
|---|---|
| 2024 | $10,601 |
Contact Agent
Nearby Similar Homes
Nearby Sold Comparables
Contact Agent
Listing Provided By
RE/MAX of Naperville

