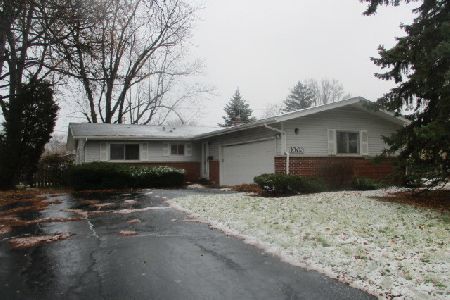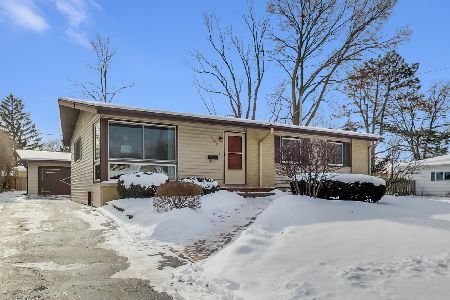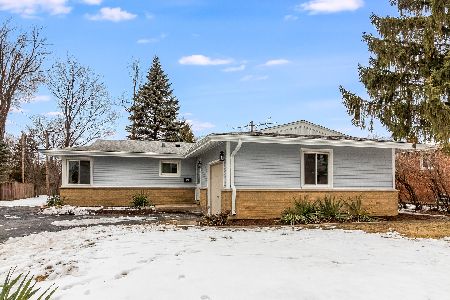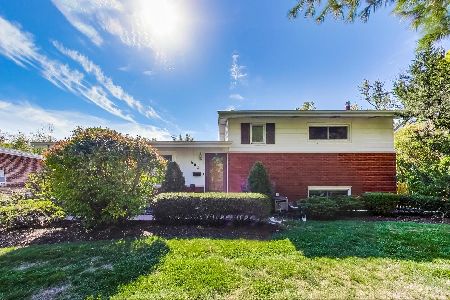1003 Wheeling Road, Mount Prospect, Illinois 60056
$449,000
|
Sold
|
|
| Status: | Closed |
| Sqft: | 1,348 |
| Cost/Sqft: | $333 |
| Beds: | 3 |
| Baths: | 3 |
| Year Built: | 1962 |
| Property Taxes: | $7,444 |
| Days On Market: | 800 |
| Lot Size: | 0,19 |
Description
Welcome to 1003 N Wheeling Road in Brickman Manor subdivision! This move in ready ranch home features 5BR/3BA! The main floor offers a comfortable living space with delightful natural lighting. The kitchen and dining area features new upgraded stainless steel appliances, soft close custom white shaker cabinets, white quartz countertops, and a pantry. You will also find on this level two elegantly designed full baths, one with a bathtub and one with a walk in shower belonging to the Primary bedroom, as well as 2 extra bedrooms. In the finished basement, you will be pleasantly surprised by the additional spacious entertaining space with a wet bar, a separated laundry room with washer, dryer and sink, 2 extra bedrooms, as well as full bathroom. You will enjoy relaxing in your patio and fenced backyard accessible via your living room sliding doors. The heated and attached 2 car garage makes it very comfortable for extra storage and immediate access in the cold days. Prime location, close to Elementary and Middle Public schools, parks, restaurants and shops. Make it your home!
Property Specifics
| Single Family | |
| — | |
| — | |
| 1962 | |
| — | |
| — | |
| No | |
| 0.19 |
| Cook | |
| Brickman Manor | |
| — / Not Applicable | |
| — | |
| — | |
| — | |
| 11924699 | |
| 03263090020000 |
Property History
| DATE: | EVENT: | PRICE: | SOURCE: |
|---|---|---|---|
| 22 Feb, 2023 | Sold | $246,000 | MRED MLS |
| 16 Jan, 2023 | Under contract | $259,900 | MRED MLS |
| 13 Dec, 2022 | Listed for sale | $259,900 | MRED MLS |
| 15 Dec, 2023 | Sold | $449,000 | MRED MLS |
| 16 Nov, 2023 | Under contract | $449,000 | MRED MLS |
| 9 Nov, 2023 | Listed for sale | $449,000 | MRED MLS |
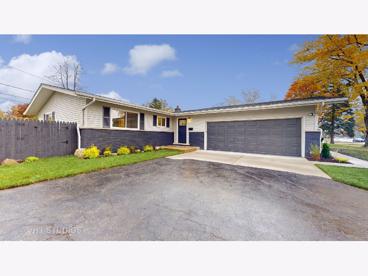
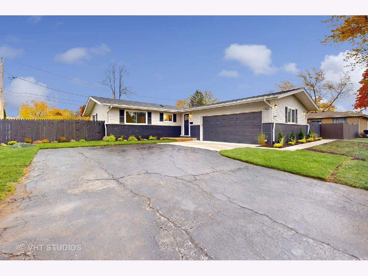
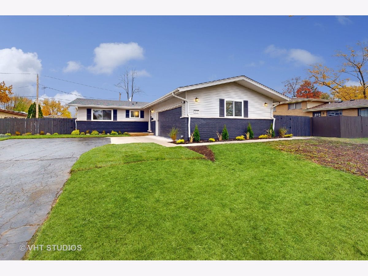
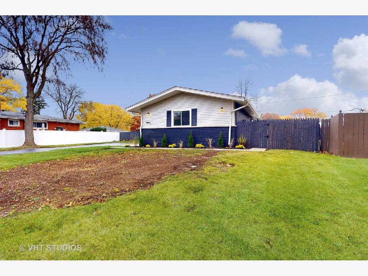
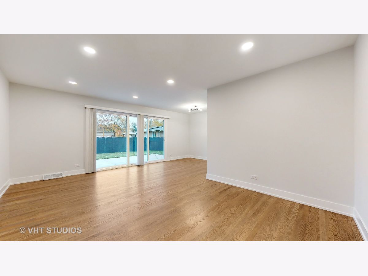
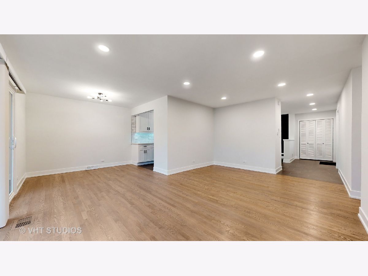
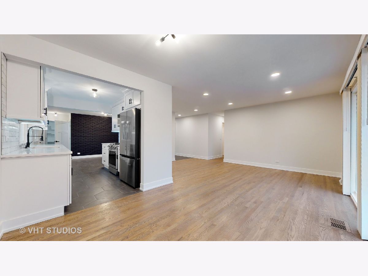
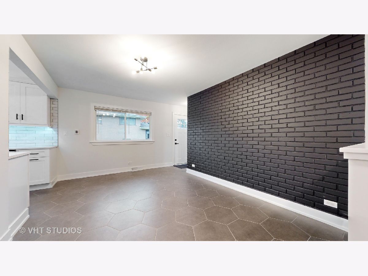
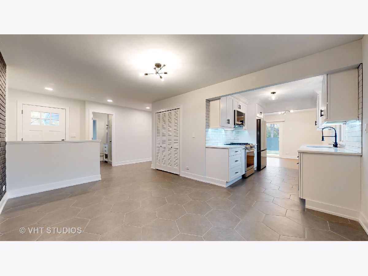
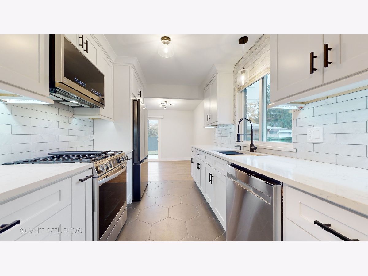
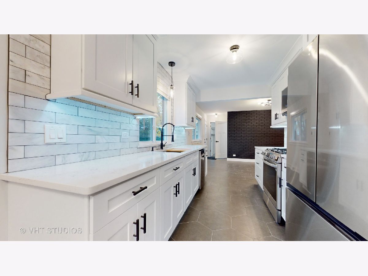
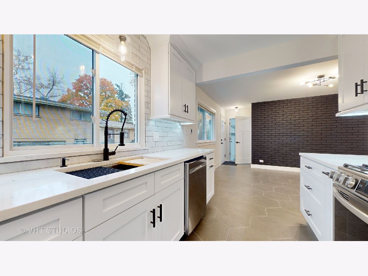
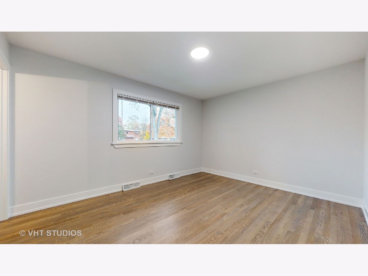
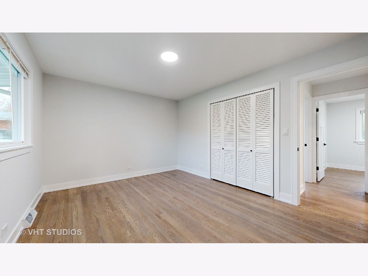
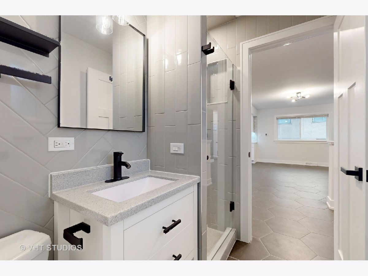
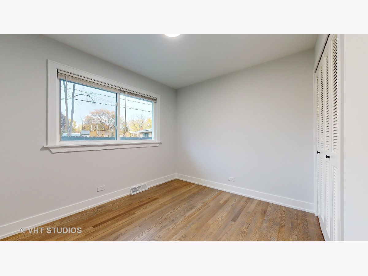
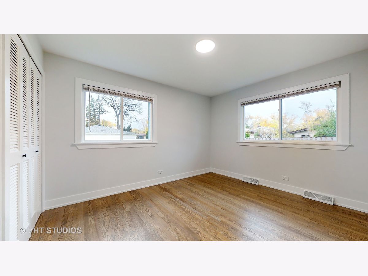
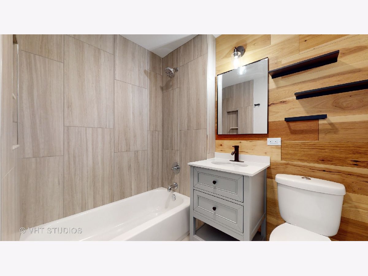
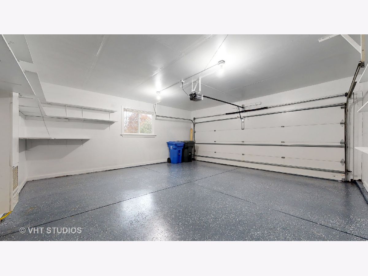
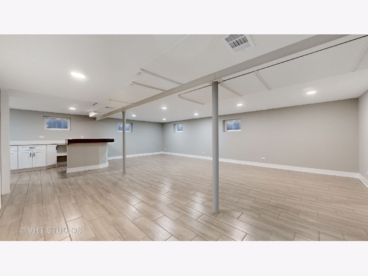
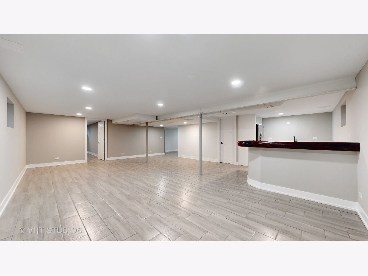
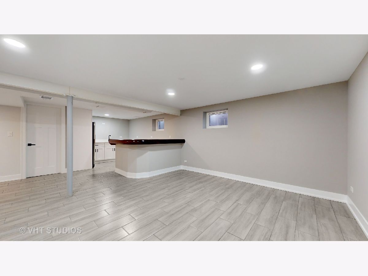
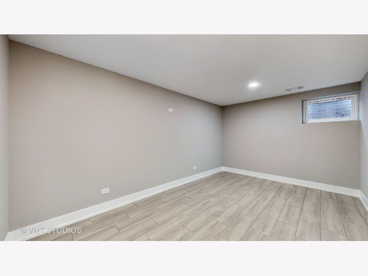
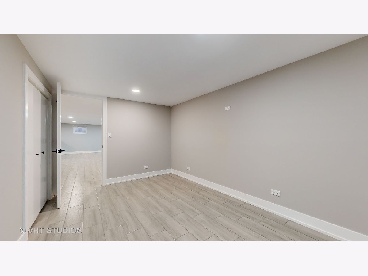
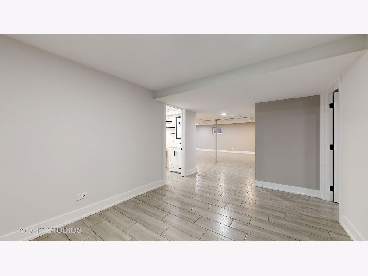
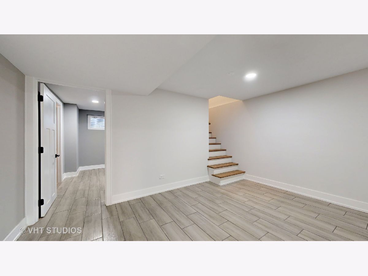
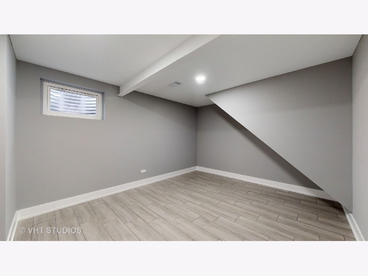
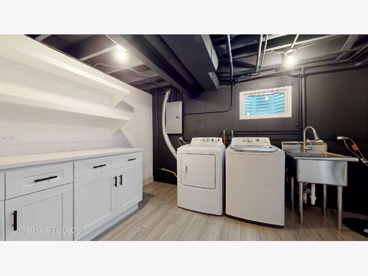
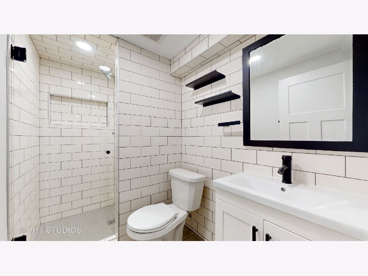
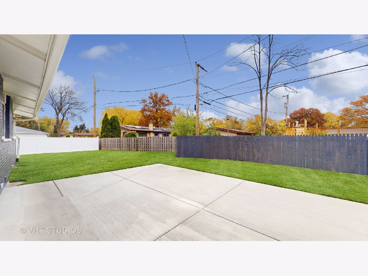
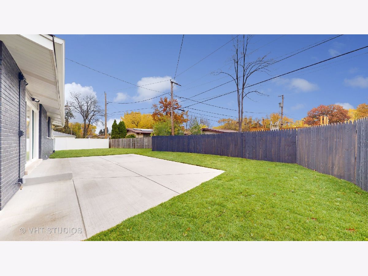
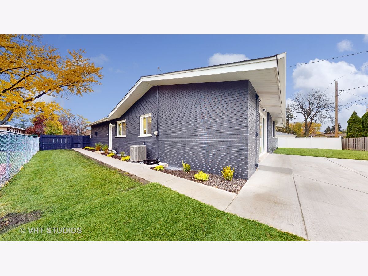
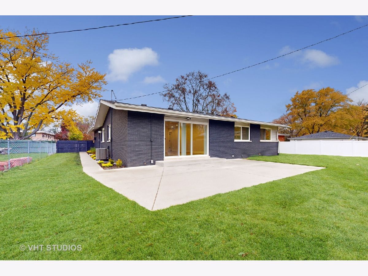
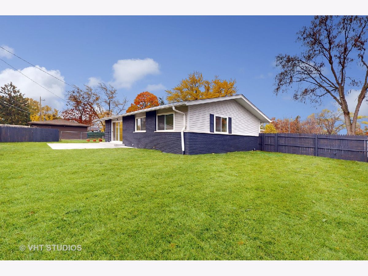
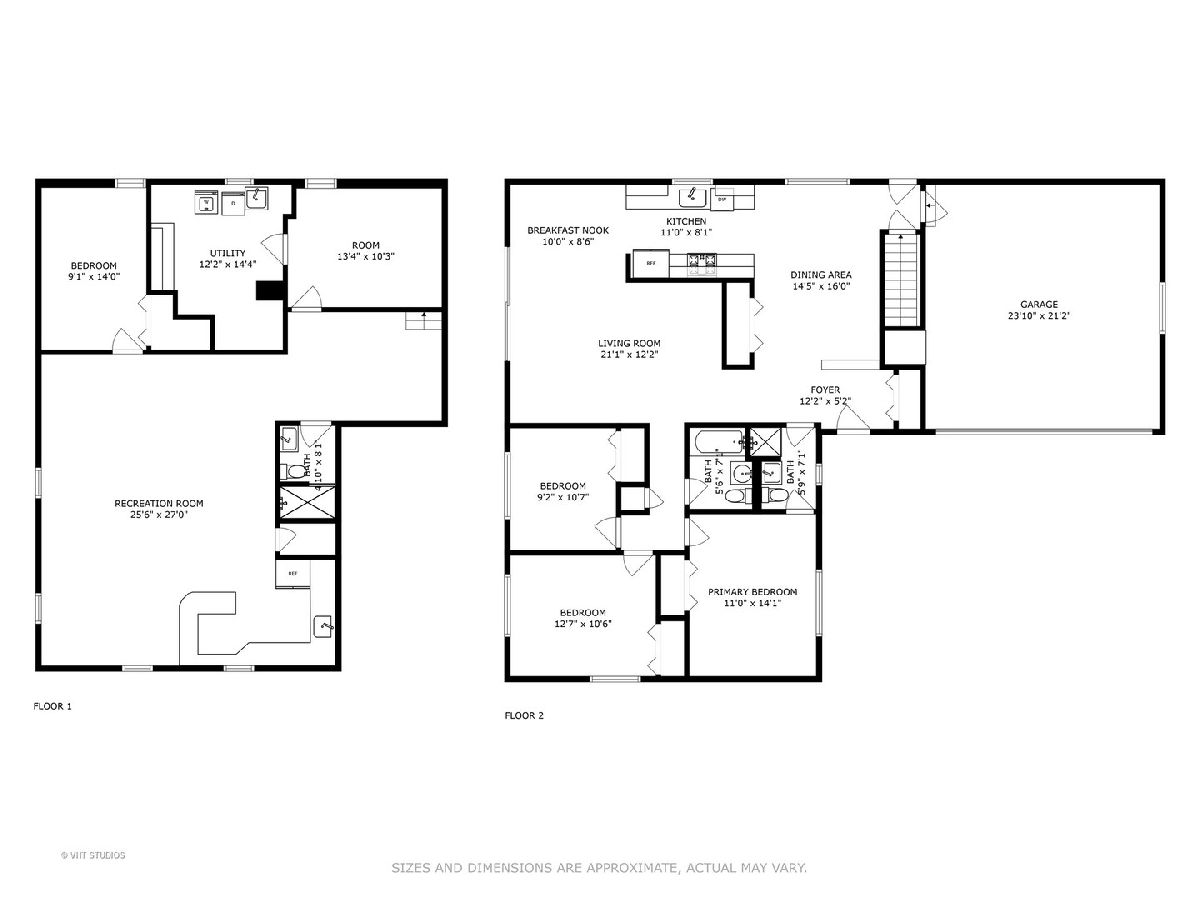
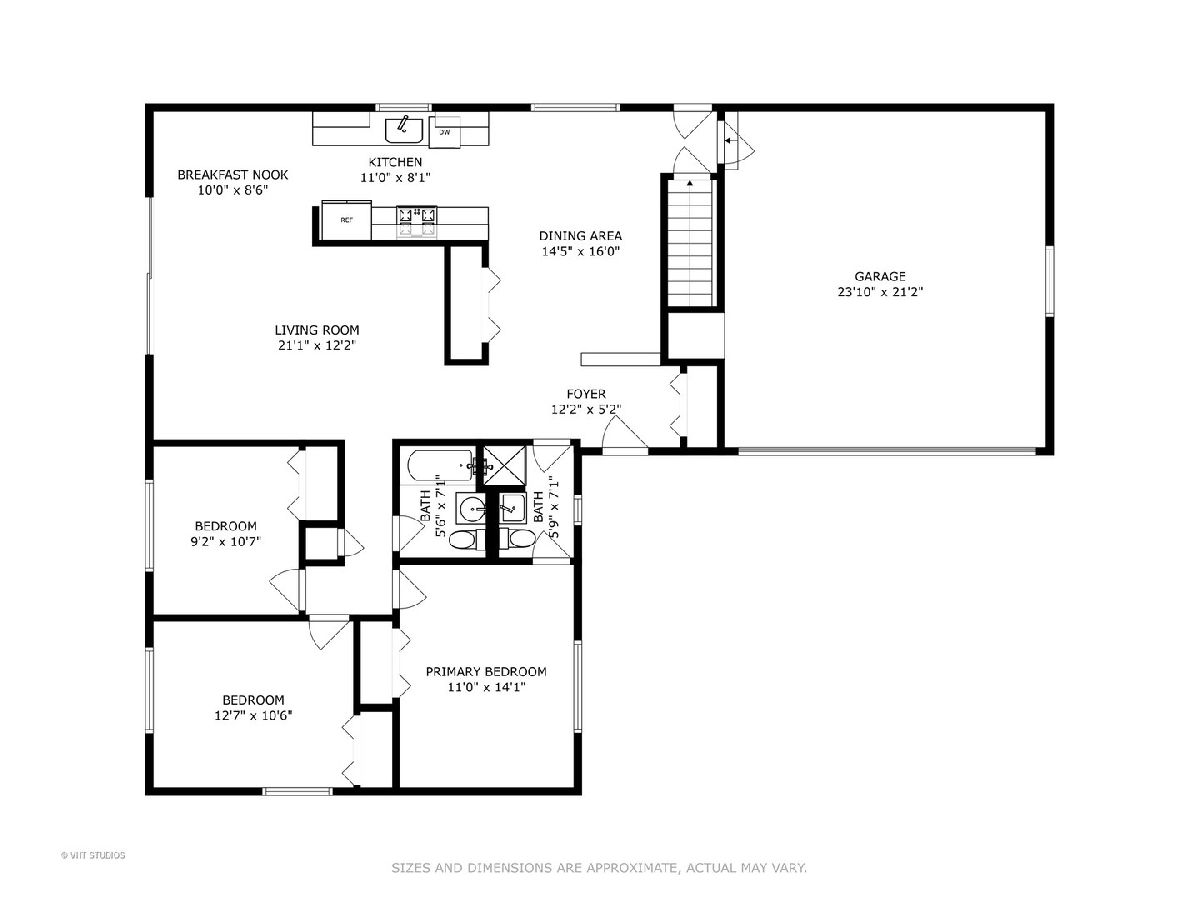
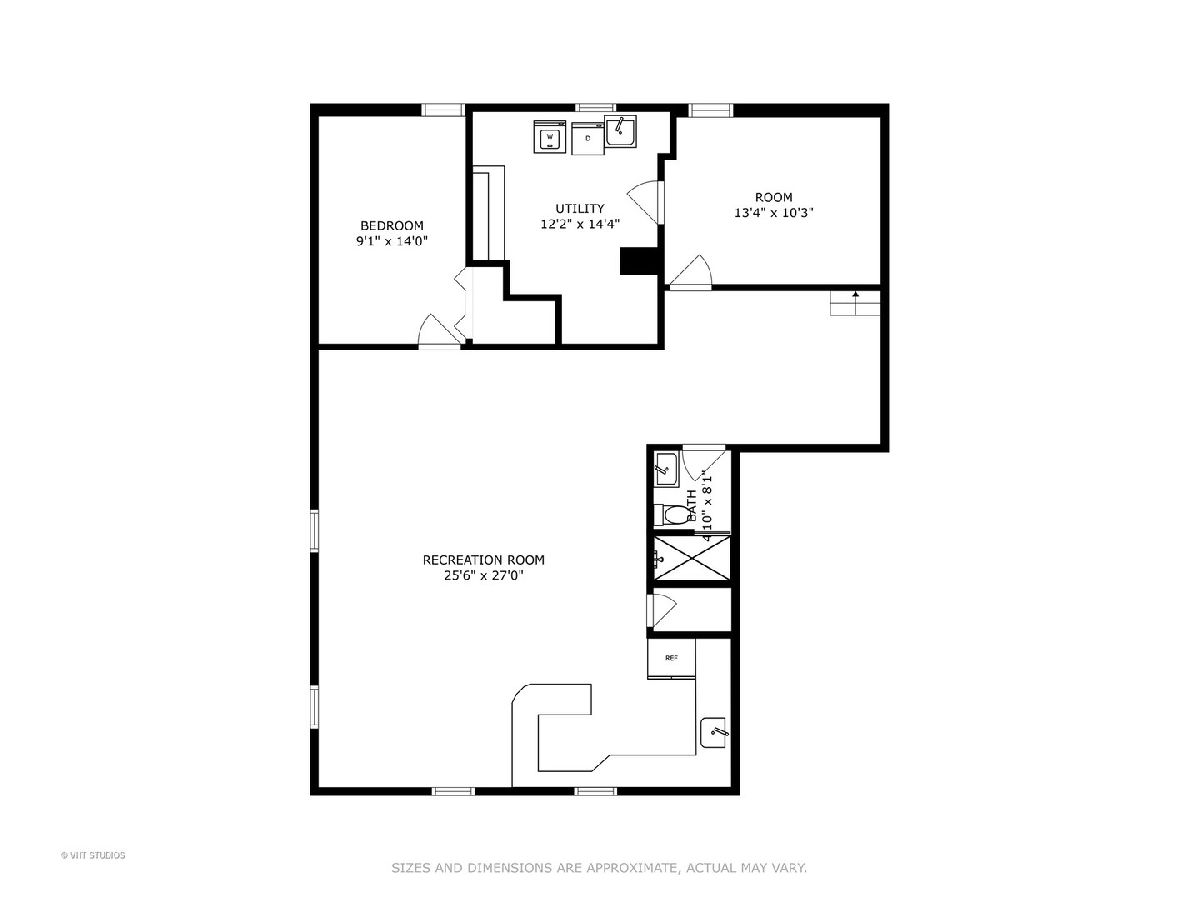
Room Specifics
Total Bedrooms: 5
Bedrooms Above Ground: 3
Bedrooms Below Ground: 2
Dimensions: —
Floor Type: —
Dimensions: —
Floor Type: —
Dimensions: —
Floor Type: —
Dimensions: —
Floor Type: —
Full Bathrooms: 3
Bathroom Amenities: —
Bathroom in Basement: 1
Rooms: —
Basement Description: Finished
Other Specifics
| 2 | |
| — | |
| — | |
| — | |
| — | |
| 8636 | |
| — | |
| — | |
| — | |
| — | |
| Not in DB | |
| — | |
| — | |
| — | |
| — |
Tax History
| Year | Property Taxes |
|---|---|
| 2023 | $6,344 |
| 2023 | $7,444 |
Contact Agent
Nearby Similar Homes
Nearby Sold Comparables
Contact Agent
Listing Provided By
Baird & Warner





