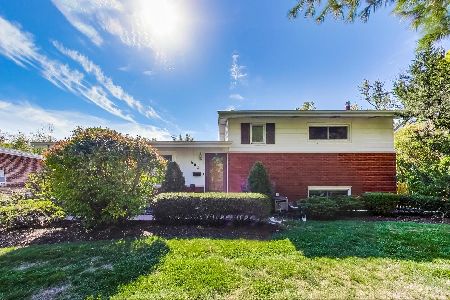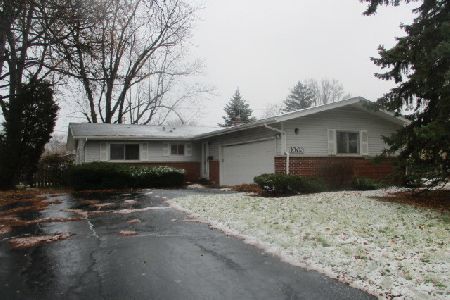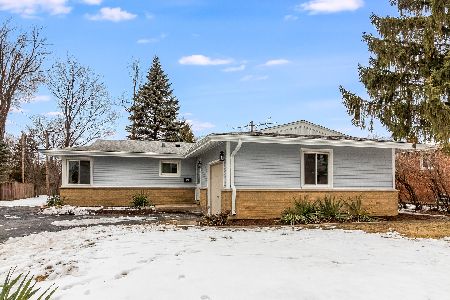603 Greenwood Drive, Mount Prospect, Illinois 60056
$375,000
|
Sold
|
|
| Status: | Closed |
| Sqft: | 1,202 |
| Cost/Sqft: | $308 |
| Beds: | 3 |
| Baths: | 3 |
| Year Built: | 1961 |
| Property Taxes: | $6,966 |
| Days On Market: | 1079 |
| Lot Size: | 0,00 |
Description
Don't hesitate as this one will go quickly! Minutes away from Randhurst, shopping, restaurants, transportation and more. This lovely Brickman Manor ranch home features 3 bedrooms and 2.5 baths along with a finished basement with office, 2nd kitchen (could be set up as in-law suite), recreation room, so much storage, and large fully fenced yard. Upon entering through the front door, you will be greeted by newly refinished hardwood flooring (2023) with so much natural lighting coming through the large, custom Anderson windows with custom made drapes (front room window 2020, all others 2013). The owner has meticulously maintained and lovingly updated the home so there is little to do besides move in. The basement has endless possibilities for you to customize based on your needs. The office can be converted to a 4th bedroom to create an in-law suite setup with the existing full basement bathroom and 2nd kitchen setup (electric stove hookup is present) or utilize the recreation room and 2nd kitchen for hosting celebrations with all of your family and friends . No need to brush off any winter snow off of your car, simply park in your 2.5 car detached garage which features new gutters and electrical. Updates include: 2023 - refinished hardwood floor and fresh paint 2021- refrigerator and dishwasher 2020 - custom living room windows and blinds, backyard fence, water heater, sump pump, living room window, kitchen slider, updates to hall and primary bathrooms, garage siding and gutters. Roof and furnace approximately 10 years old. Located in Sought after Hersey HS.
Property Specifics
| Single Family | |
| — | |
| — | |
| 1961 | |
| — | |
| — | |
| No | |
| — |
| Cook | |
| — | |
| — / Not Applicable | |
| — | |
| — | |
| — | |
| 11700177 | |
| 03263090040000 |
Nearby Schools
| NAME: | DISTRICT: | DISTANCE: | |
|---|---|---|---|
|
Grade School
Euclid Elementary School |
26 | — | |
|
Middle School
River Trails Middle School |
26 | Not in DB | |
|
High School
John Hersey High School |
214 | Not in DB | |
Property History
| DATE: | EVENT: | PRICE: | SOURCE: |
|---|---|---|---|
| 15 Mar, 2023 | Sold | $375,000 | MRED MLS |
| 6 Feb, 2023 | Under contract | $369,900 | MRED MLS |
| 2 Feb, 2023 | Listed for sale | $369,900 | MRED MLS |
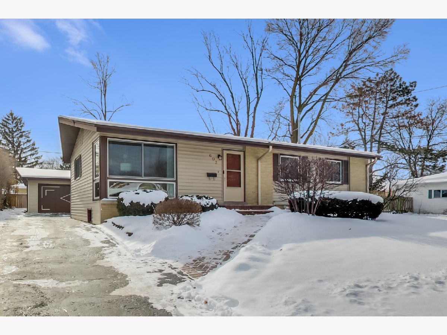
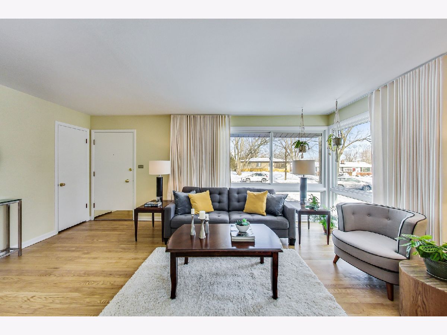
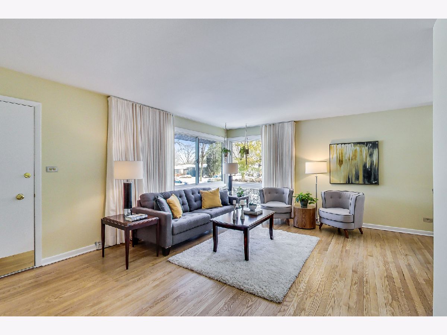
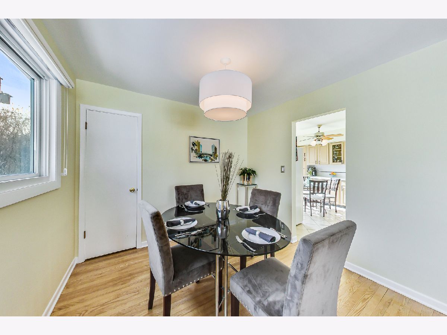
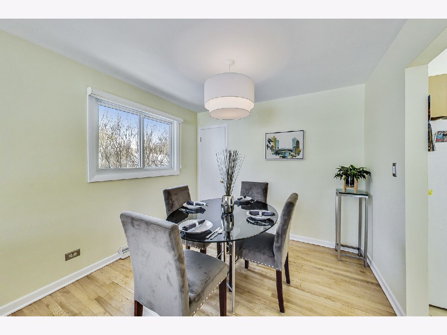
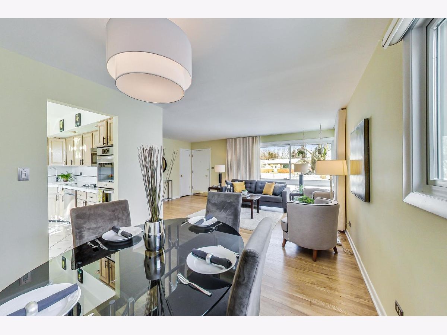
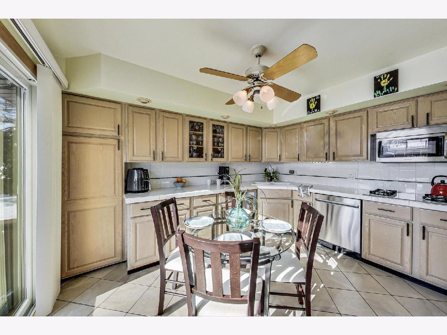
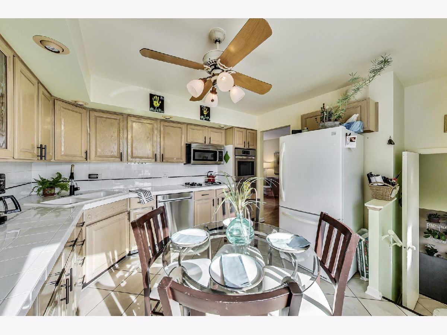
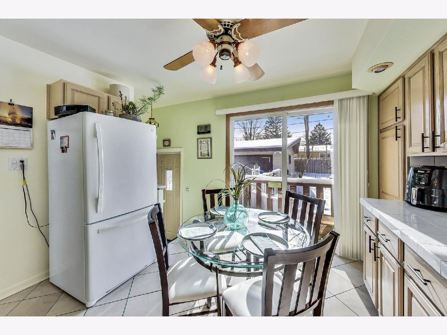
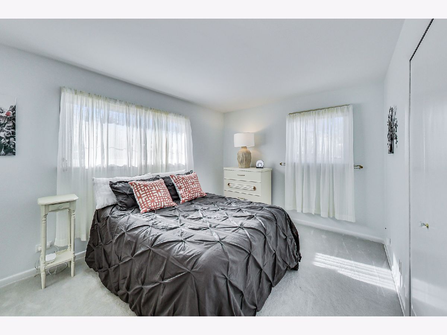
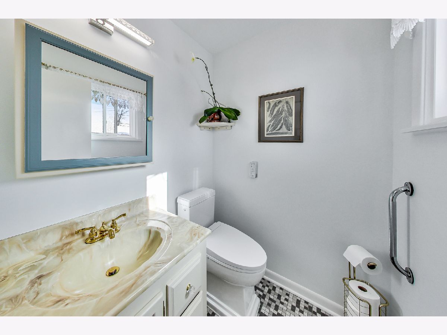
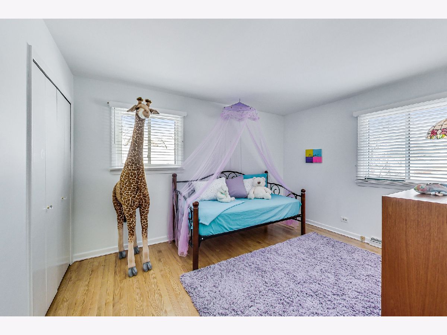
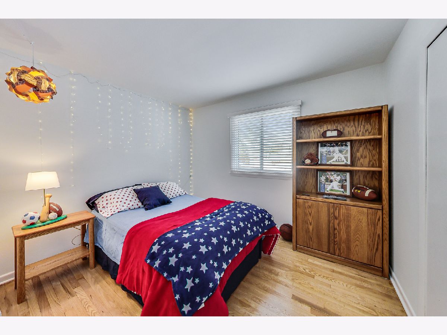
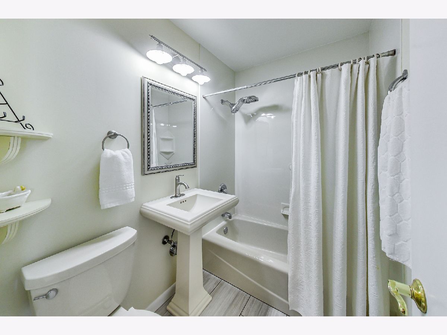
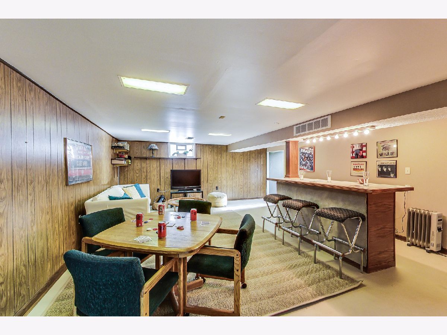
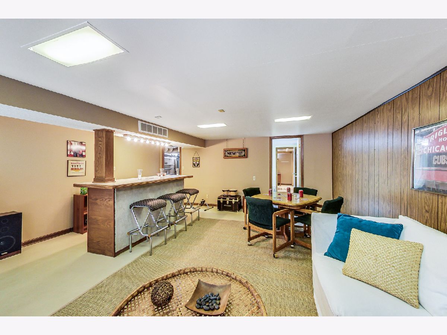
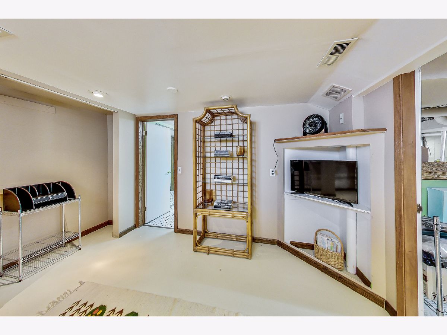
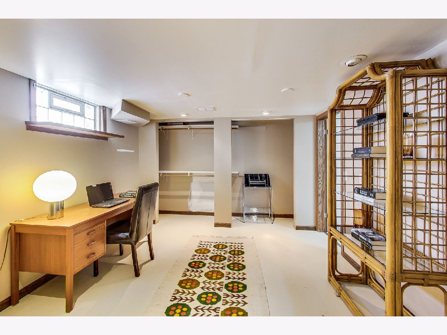
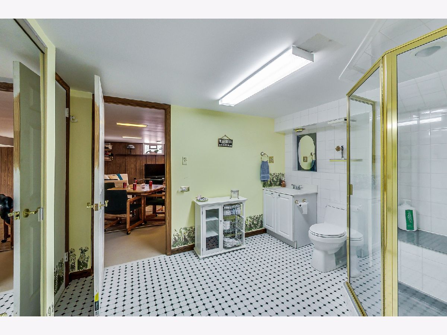
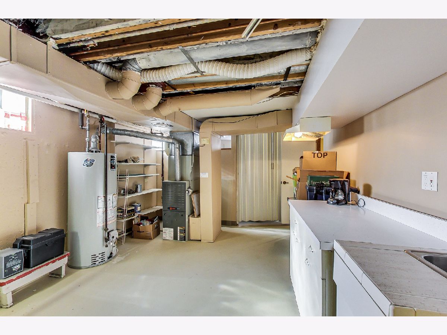
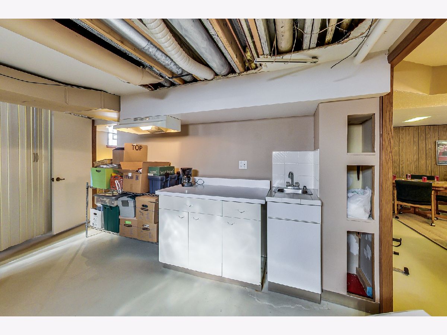
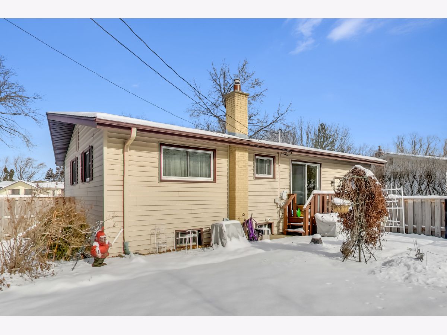
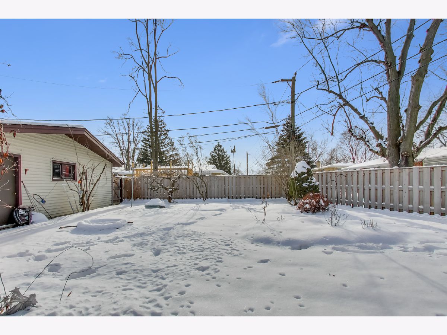
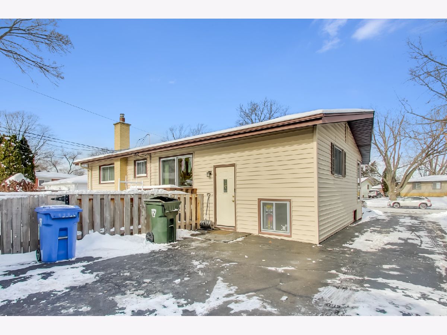
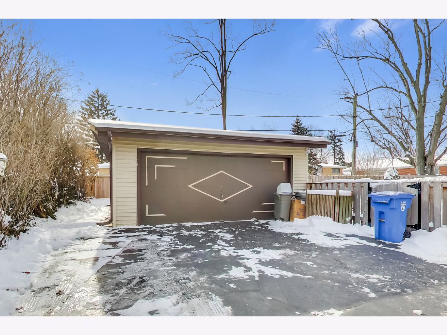
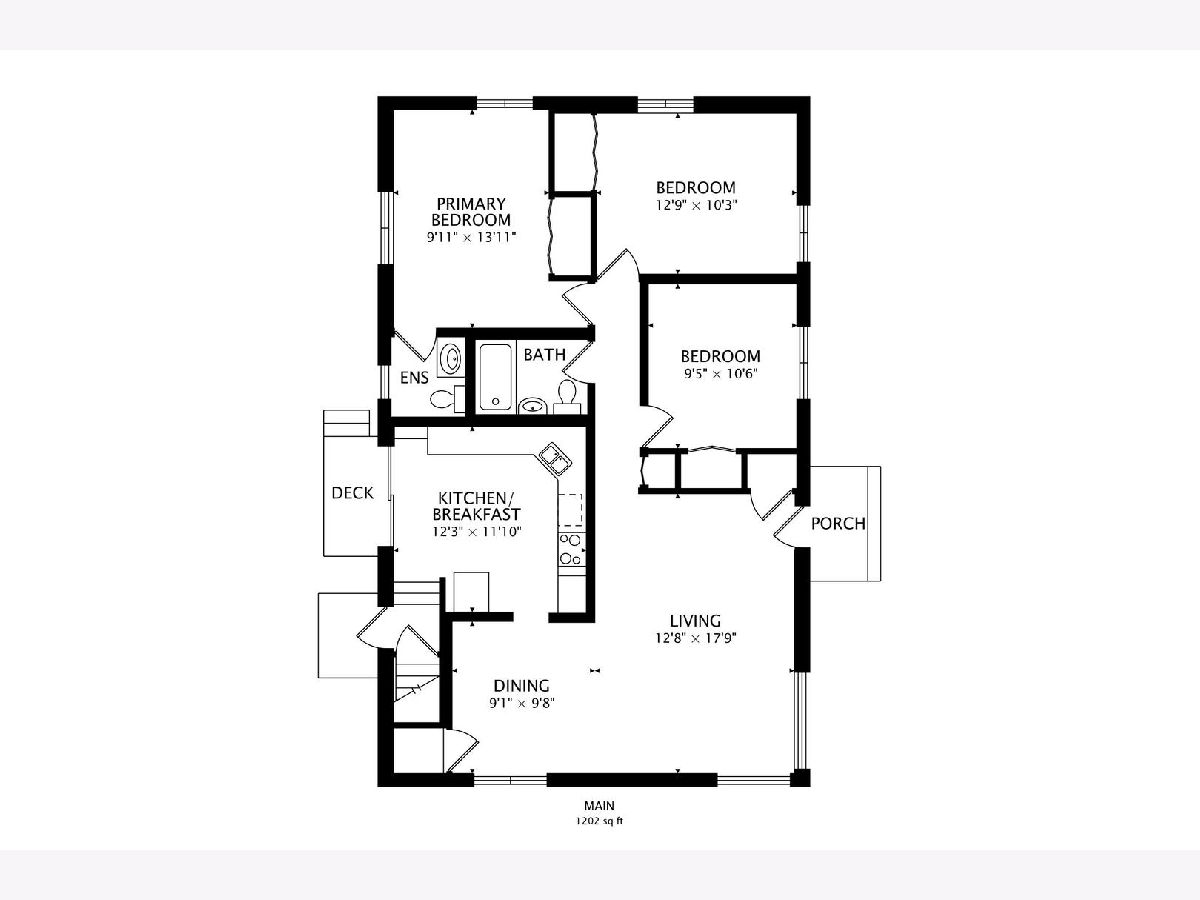
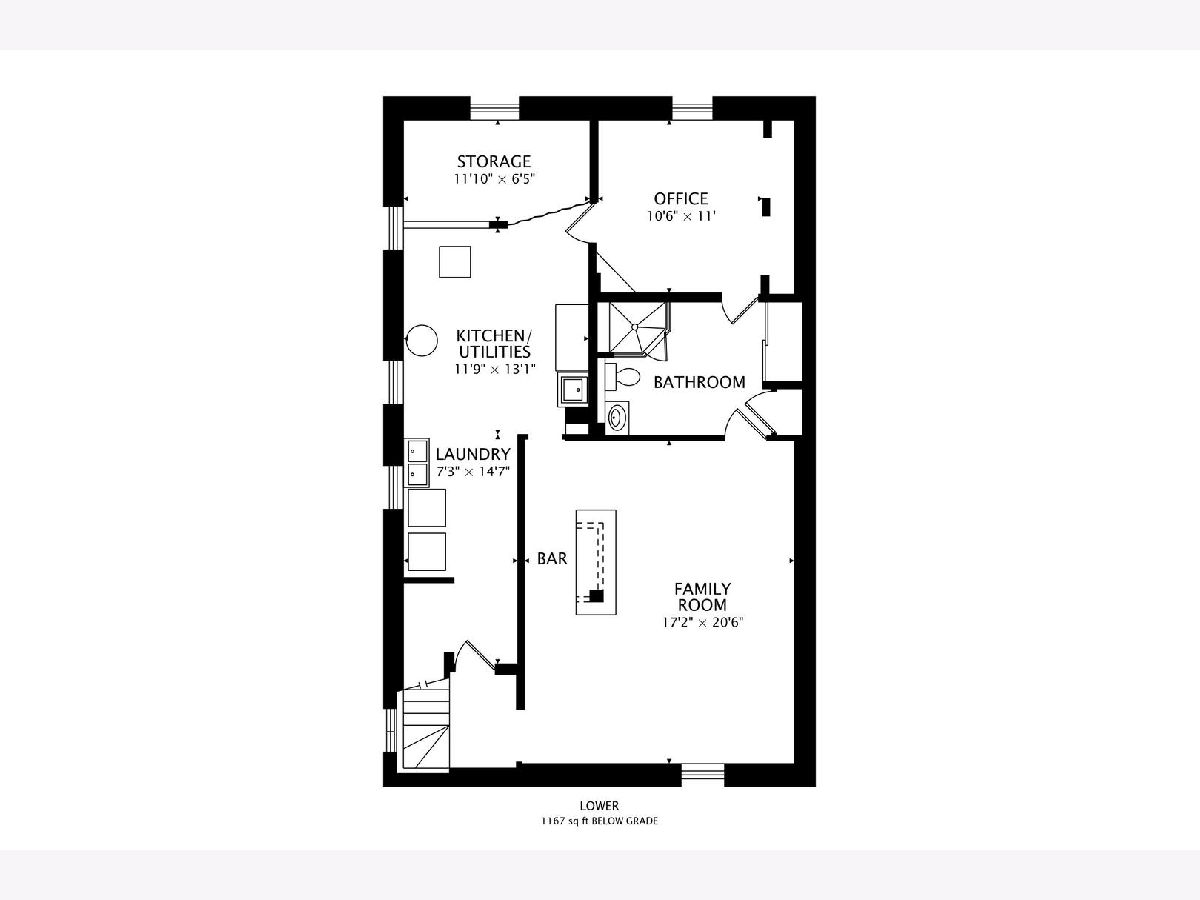
Room Specifics
Total Bedrooms: 3
Bedrooms Above Ground: 3
Bedrooms Below Ground: 0
Dimensions: —
Floor Type: —
Dimensions: —
Floor Type: —
Full Bathrooms: 3
Bathroom Amenities: Bidet
Bathroom in Basement: 1
Rooms: —
Basement Description: Finished
Other Specifics
| 2.5 | |
| — | |
| Asphalt | |
| — | |
| — | |
| 82 X 79 X 407 X 56 X 119 | |
| — | |
| — | |
| — | |
| — | |
| Not in DB | |
| — | |
| — | |
| — | |
| — |
Tax History
| Year | Property Taxes |
|---|---|
| 2023 | $6,966 |
Contact Agent
Nearby Similar Homes
Nearby Sold Comparables
Contact Agent
Listing Provided By
Compass






