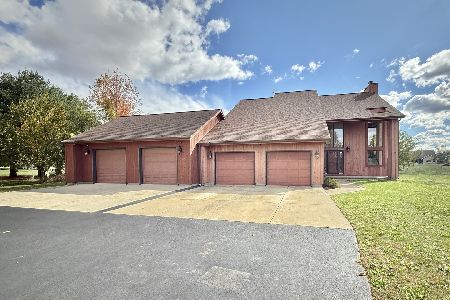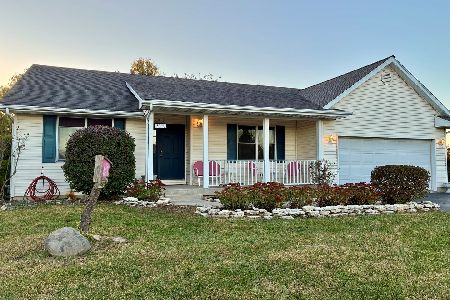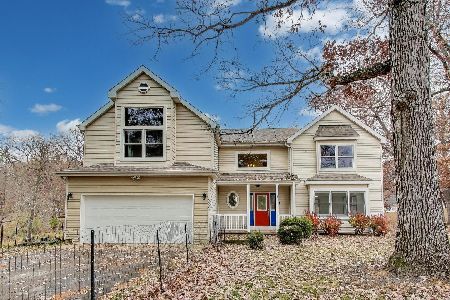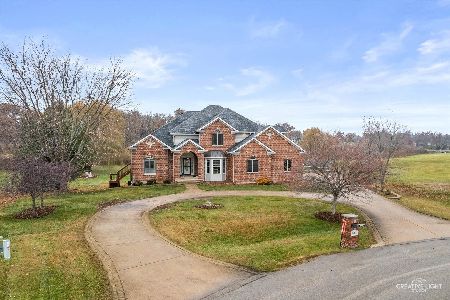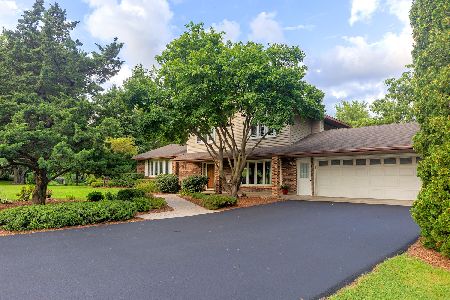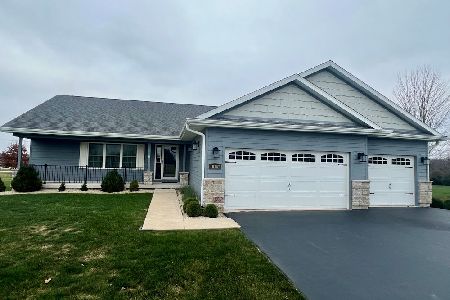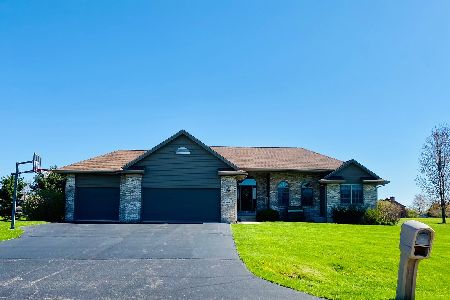10031 Shagbark Lane, Rochelle, Illinois 61068
$405,000
|
Sold
|
|
| Status: | Closed |
| Sqft: | 1,731 |
| Cost/Sqft: | $234 |
| Beds: | 3 |
| Baths: | 3 |
| Year Built: | 2019 |
| Property Taxes: | $7,621 |
| Days On Market: | 526 |
| Lot Size: | 1,22 |
Description
This 1.22 ACRE COUNTRY PROPERTY is a "BETTER THAN NEW," CUSTOM BUILT 2019 ranch home! Tons of unique features and upgraded finishes both inside and out and all the finishing details are completed! A covered front entry opens to the foyer with sight lines to the Great Room, Dining Room, & Kitchen allowing for amazing everyday living. Ceilings start @ 9' and Vaults to 10'. Great Room has corner Gas Fireplace with FLOOR TO CEILING SHIPLAP ACCENT & RUSTIC BARN BEAM MANTEL. Dining Area with custom lighting & STUNNING all white Kitchen with Quartz Countertops & Stainless-Steel Appliances. The large island boasts a Farmhouse Sink, Breakfast Bar Seating, and makes for a gorgeous central hub for all gatherings! The gorgeous cabinets are staggered with crown molding and there is a walk in Pantry for extra storage! The main floor Laundry Room is right off the garage entrance. The spacious Primary Suite has a trey ceiling. And a private, spa-like, bath with a huge WALK IN SHOWER w/ FLOOR TO CEILING TILE SURROUND, dual sinks with Quartz countertops & generous walk-in closet storage system. Bedroom #2 has double closets and window bench seating created with a church pew. The full, finished basement is another retreat in itself. It features a kitchenette with shiplap finishes, more custom lighting, and quartz countertops. The family room has look out windows making it light and bright. Plus, a bathroom and a wonderful 4th bedroom with a walk-in closet to get lost in! There are also many large closets throughout and more storage in the basement. The yard has been professionally landscaped - making it a show stopper. This home is 2x6 construction. The backyard features a 12x14 Trex decking with aluminum railing - landing on a concrete patio slab. The coordinating 10x12 shed offers additional storage to the 3 car attached garage. Wonderful views to the 300 acres of Skare Park nature trails of the Flagg Rochelle Park District...VERY PRIVATE & PEACEFUL SETTING.
Property Specifics
| Single Family | |
| — | |
| — | |
| 2019 | |
| — | |
| RANCH | |
| No | |
| 1.22 |
| Ogle | |
| — | |
| 150 / Annual | |
| — | |
| — | |
| — | |
| 12149850 | |
| 24173560010000 |
Nearby Schools
| NAME: | DISTRICT: | DISTANCE: | |
|---|---|---|---|
|
Middle School
Rochelle Middle School |
231 | Not in DB | |
|
High School
Rochelle Township High School |
212 | Not in DB | |
Property History
| DATE: | EVENT: | PRICE: | SOURCE: |
|---|---|---|---|
| 23 Mar, 2020 | Sold | $279,000 | MRED MLS |
| 23 Feb, 2020 | Under contract | $279,900 | MRED MLS |
| — | Last price change | $289,900 | MRED MLS |
| 31 Jan, 2020 | Listed for sale | $289,900 | MRED MLS |
| 4 Nov, 2024 | Sold | $405,000 | MRED MLS |
| 9 Sep, 2024 | Under contract | $405,000 | MRED MLS |
| 28 Aug, 2024 | Listed for sale | $405,000 | MRED MLS |
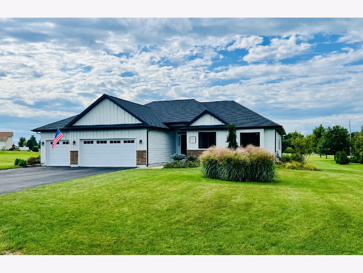
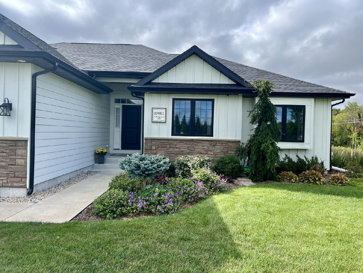
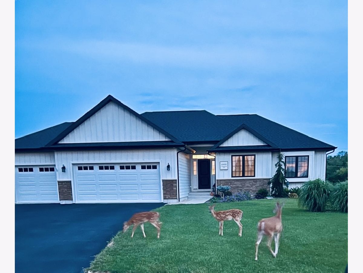
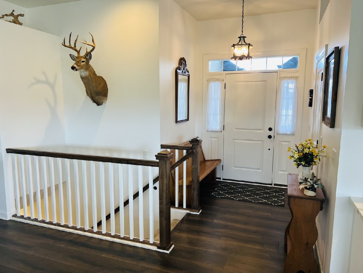
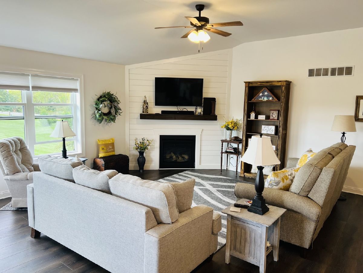
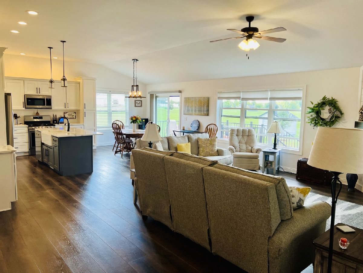
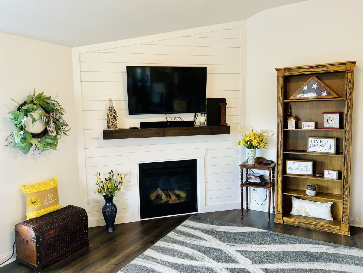
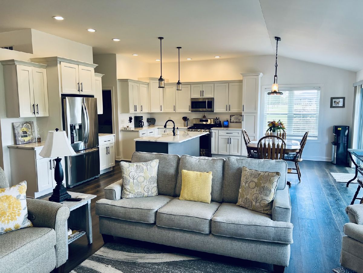
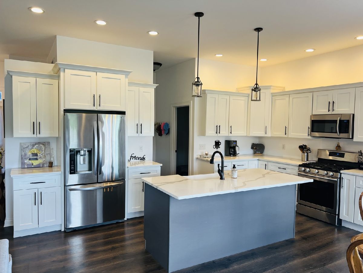
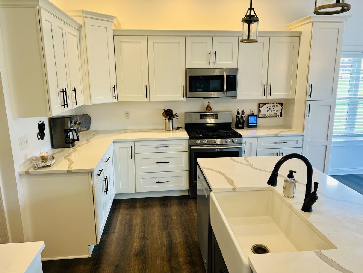
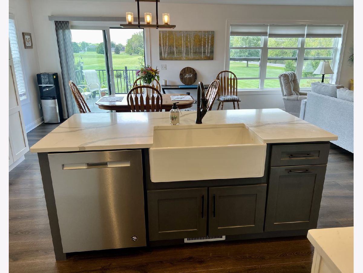
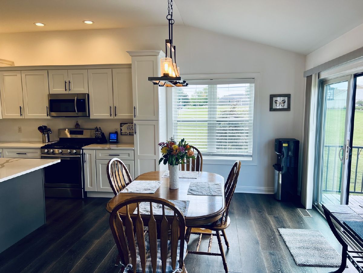
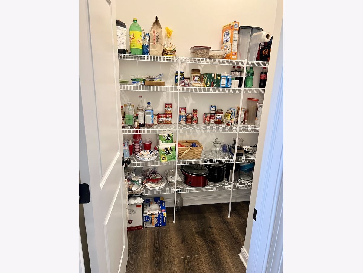
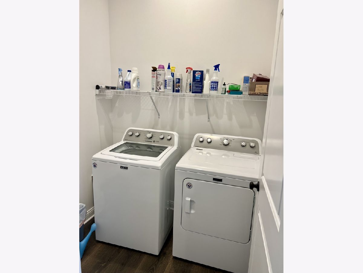
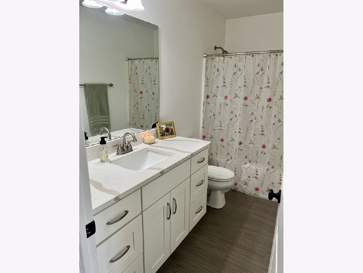
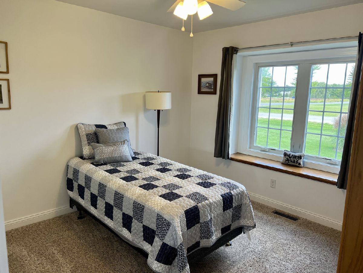
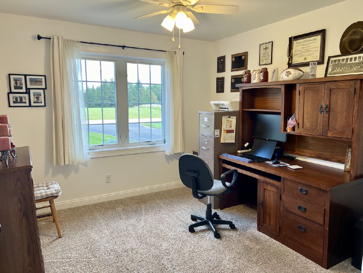
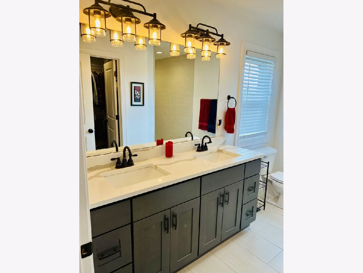
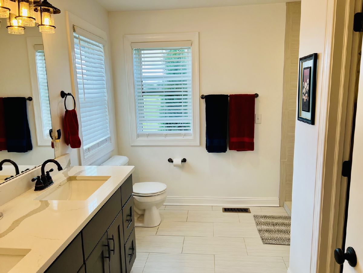
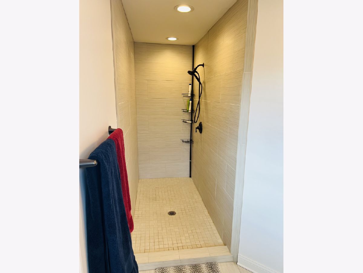
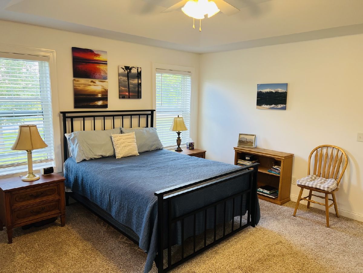
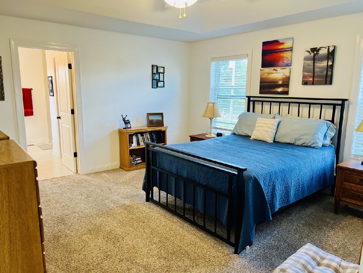
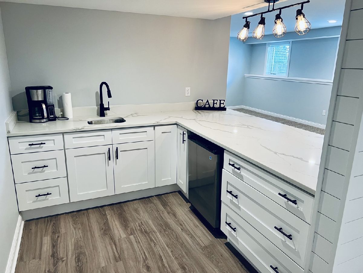
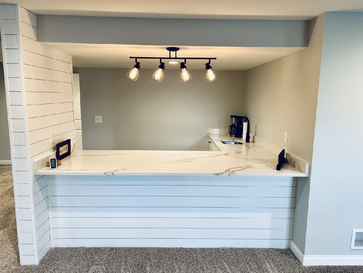
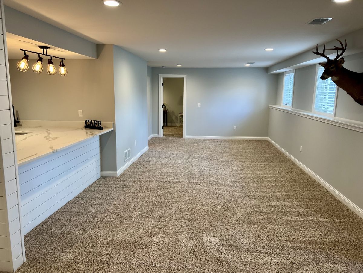
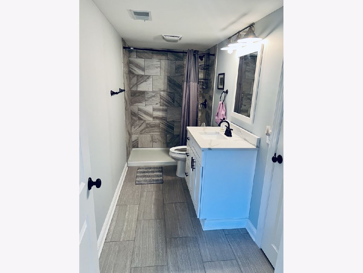
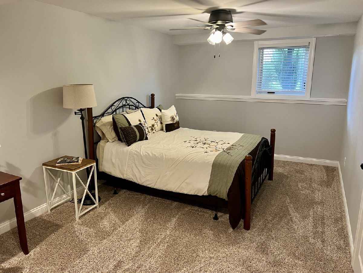
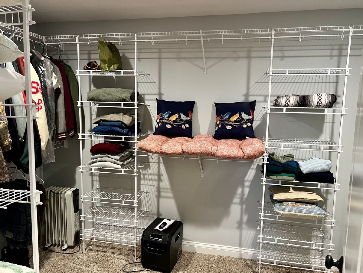
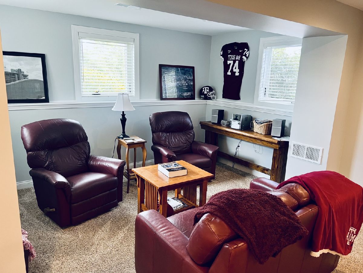
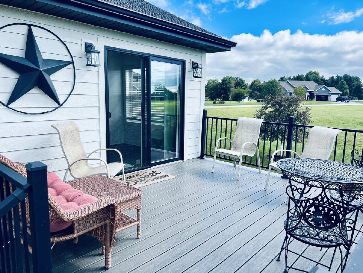
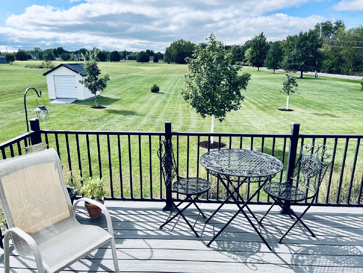
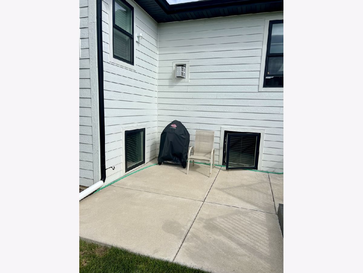
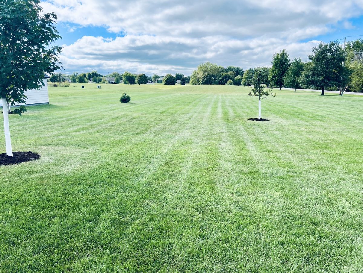
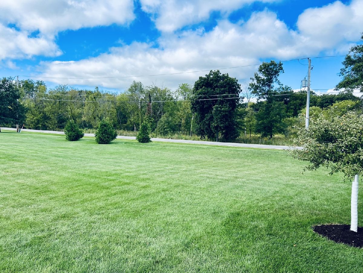
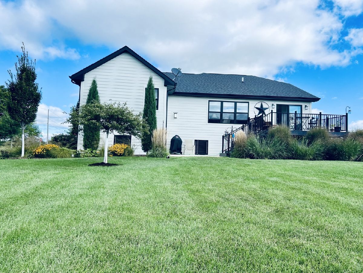
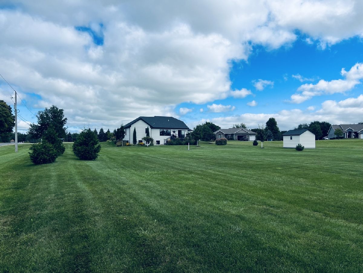
Room Specifics
Total Bedrooms: 4
Bedrooms Above Ground: 3
Bedrooms Below Ground: 1
Dimensions: —
Floor Type: —
Dimensions: —
Floor Type: —
Dimensions: —
Floor Type: —
Full Bathrooms: 3
Bathroom Amenities: Separate Shower,Double Sink,Double Shower
Bathroom in Basement: 1
Rooms: —
Basement Description: Finished
Other Specifics
| 3 | |
| — | |
| Asphalt | |
| — | |
| — | |
| 154X316X161X319 | |
| Unfinished | |
| — | |
| — | |
| — | |
| Not in DB | |
| — | |
| — | |
| — | |
| — |
Tax History
| Year | Property Taxes |
|---|---|
| 2020 | $41 |
| 2024 | $7,621 |
Contact Agent
Nearby Similar Homes
Contact Agent
Listing Provided By
Hayden Real Estate, Inc.

