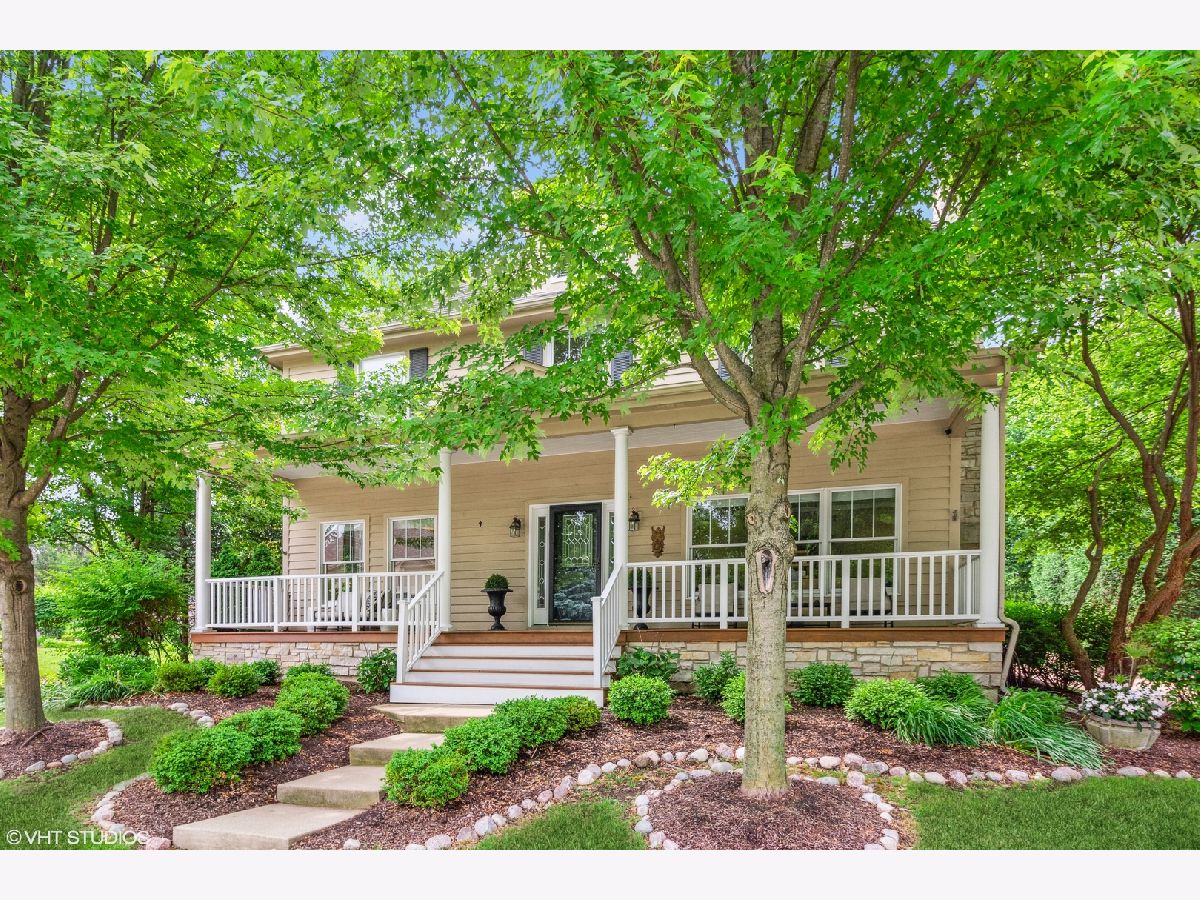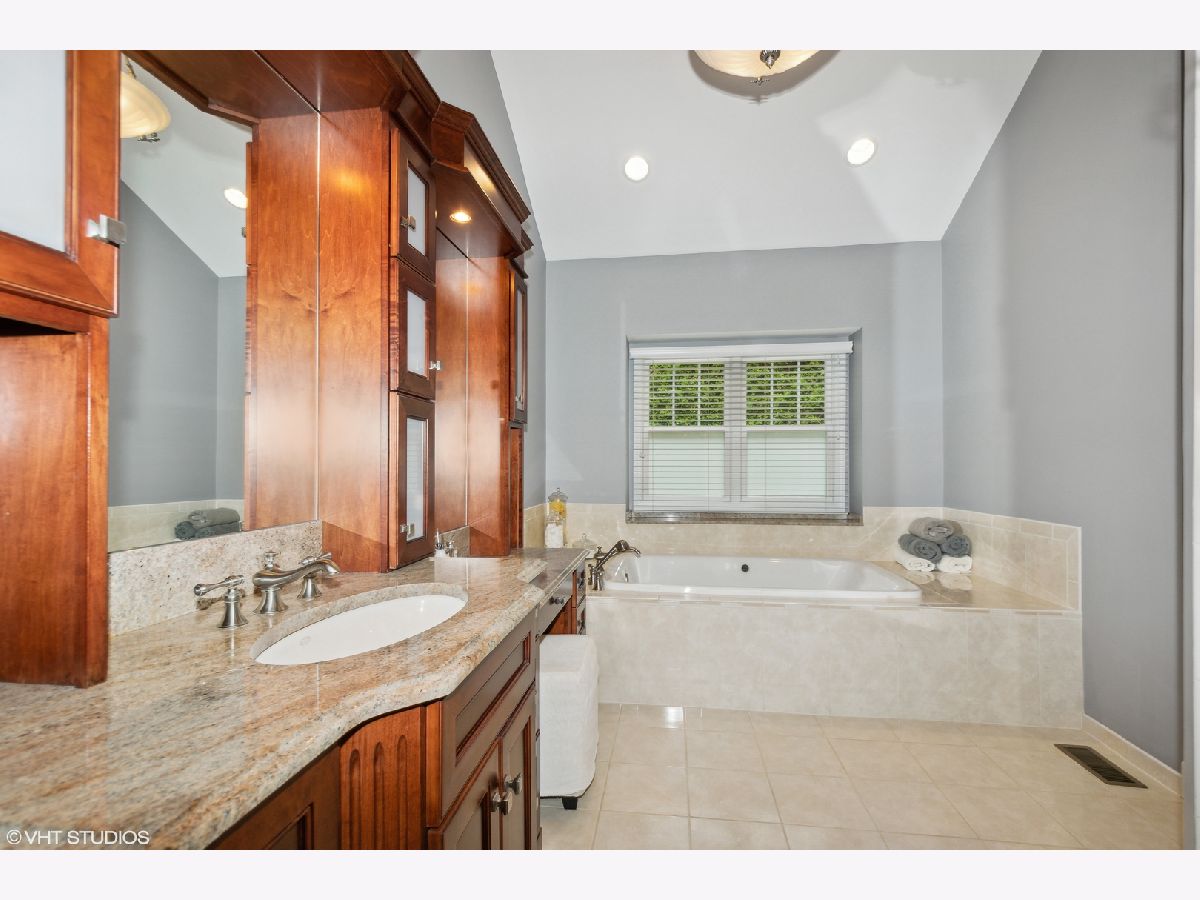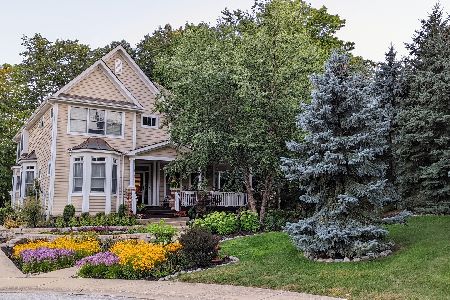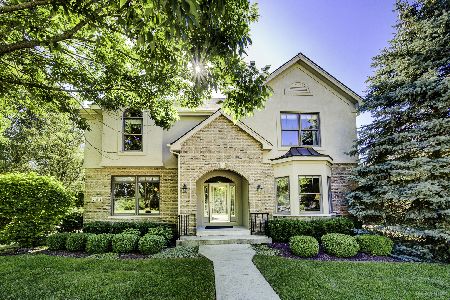10039 Croft Lane, Frankfort, Illinois 60423
$565,500
|
Sold
|
|
| Status: | Closed |
| Sqft: | 3,076 |
| Cost/Sqft: | $184 |
| Beds: | 3 |
| Baths: | 3 |
| Year Built: | 2006 |
| Property Taxes: | $13,840 |
| Days On Market: | 942 |
| Lot Size: | 0,00 |
Description
Frankfort's hidden gem!! Exclusive adult community (55+) of Settlers Croft. Only 15 custom homes tucked away in this peaceful wooded area. First floor master suite with tray ceiling, 2 walk in closets and Master bath with separate shower, heated floors and jetted tub. Hardwood floors throughout the first and second floors. Many upgrades include crown molding, 2 gas fireplaces, vaulted ceilings & skylights in Family room & Sun room. Built in refrigerated beverage cabinet in Family room. Enjoy the Sunroom that extends from the Family room & has radiant heated floors and newer windows ( 2019) for year round comfort. Walk out to the paver patio with gas fire pit and logs to enjoy no neighbor to the East and the wooded and newly landscaped common area with a view of the community gazebo. The kitchen is light and bright with custom white cabinets, granite counter tops, breakfast bar and backsplash. Enjoy the Sub-zero refrigerator, the Wolf double oven and Bosch dishwasher. Step right into your Dining room with built in cabinets and tray ceiling. Laundry room is also on the main floor. Upstairs there are 2 more generous sized bedrooms, a Loft/ Office area and a full bath with double sinks, granite counters and shower over tub. There is zoned HVAC & roughed in plumbing in the full unfinished basement. The garage has a new ( 2022) epoxy floor and is freshly painted and there is also a new ( 2021) Generac backup generator as well. Your monthly Fee includes lawn care, snow removal and lawn sprinkling.
Property Specifics
| Single Family | |
| — | |
| — | |
| 2006 | |
| — | |
| — | |
| No | |
| — |
| Will | |
| Settlers Croft | |
| 295 / Monthly | |
| — | |
| — | |
| — | |
| 11814396 | |
| 1909163080200000 |
Nearby Schools
| NAME: | DISTRICT: | DISTANCE: | |
|---|---|---|---|
|
Grade School
Grand Prairie Elementary School |
157C | — | |
|
Middle School
Hickory Creek Middle School |
157C | Not in DB | |
|
High School
Lincoln-way East High School |
210 | Not in DB | |
Property History
| DATE: | EVENT: | PRICE: | SOURCE: |
|---|---|---|---|
| 28 Jun, 2013 | Sold | $430,000 | MRED MLS |
| 23 Apr, 2013 | Under contract | $439,000 | MRED MLS |
| 4 Apr, 2013 | Listed for sale | $439,000 | MRED MLS |
| 15 Sep, 2023 | Sold | $565,500 | MRED MLS |
| 6 Aug, 2023 | Under contract | $565,500 | MRED MLS |
| 22 Jun, 2023 | Listed for sale | $565,500 | MRED MLS |


Room Specifics
Total Bedrooms: 3
Bedrooms Above Ground: 3
Bedrooms Below Ground: 0
Dimensions: —
Floor Type: —
Dimensions: —
Floor Type: —
Full Bathrooms: 3
Bathroom Amenities: Whirlpool,Separate Shower,Double Sink
Bathroom in Basement: 0
Rooms: —
Basement Description: Unfinished
Other Specifics
| 2.5 | |
| — | |
| Concrete | |
| — | |
| — | |
| 117.93 X 75 | |
| Unfinished | |
| — | |
| — | |
| — | |
| Not in DB | |
| — | |
| — | |
| — | |
| — |
Tax History
| Year | Property Taxes |
|---|---|
| 2013 | $12,200 |
| 2023 | $13,840 |
Contact Agent
Nearby Similar Homes
Nearby Sold Comparables
Contact Agent
Listing Provided By
Rowhouse Realtors, Ltd.







