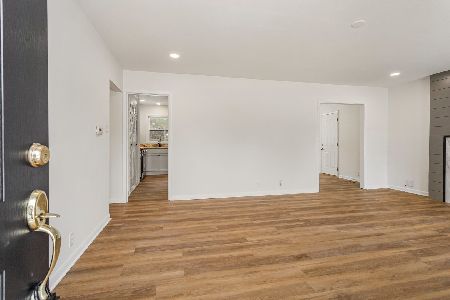1004 Harrington Drive, Champaign, Illinois 61821
$399,900
|
Sold
|
|
| Status: | Closed |
| Sqft: | 3,510 |
| Cost/Sqft: | $114 |
| Beds: | 5 |
| Baths: | 3 |
| Year Built: | 1969 |
| Property Taxes: | $6,802 |
| Days On Market: | 678 |
| Lot Size: | 0,00 |
Description
Located in the highly sought Devonshire neighborhood, this 3,500-square-foot home is move-in ready, and close to shopping and the University of Illinois. With an amazing floor plan, sunlit spaces, and modern finishes, this 5-bedroom and 2.5-bath property is excellent for family living and entertaining. A beautiful foyer upon entry and 2 living spaces provide versatility and ambiance for entertaining and dining. A spacious kitchen with granite countertops lends an elegant feel. A bonus on the main level is a large, heated sunroom that offers homebuyers added possibilities and some room for creativity. And additional office space that can double as a bedroom completes the first floor. The second floor boasts a large master suite and 3 additional bedrooms providing ample space for family living. The home offers a large backyard with a stamped concrete patio perfect for outdoor living and entertaining. Added amenities, features, and updates include a 2-zone HVAC, new roof (2021), new AC & furnace downstairs (2023), new AC upstairs (2021), fiber internet, and automatic sprinkler system in the front yard. Pre-inspection report is available upon request. Do not wait, schedule your showing today!
Property Specifics
| Single Family | |
| — | |
| — | |
| 1969 | |
| — | |
| — | |
| No | |
| — |
| Champaign | |
| Devonshire | |
| — / Not Applicable | |
| — | |
| — | |
| — | |
| 12015490 | |
| 452023431016 |
Nearby Schools
| NAME: | DISTRICT: | DISTANCE: | |
|---|---|---|---|
|
Grade School
Champaign Elementary School |
4 | — | |
|
Middle School
Champaign Junior High School |
4 | Not in DB | |
|
High School
Central High School |
4 | Not in DB | |
Property History
| DATE: | EVENT: | PRICE: | SOURCE: |
|---|---|---|---|
| 31 Jul, 2024 | Sold | $399,900 | MRED MLS |
| 29 Jun, 2024 | Under contract | $399,000 | MRED MLS |
| — | Last price change | $425,000 | MRED MLS |
| 28 Mar, 2024 | Listed for sale | $445,000 | MRED MLS |
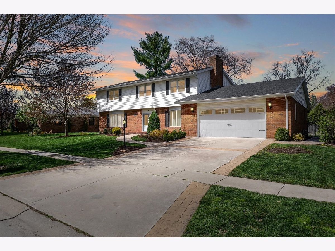
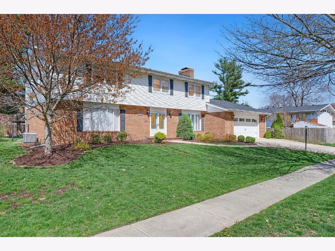
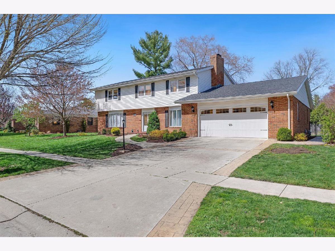
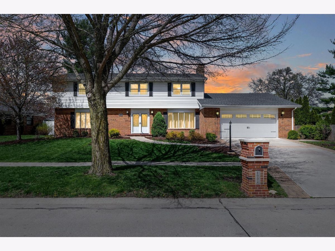
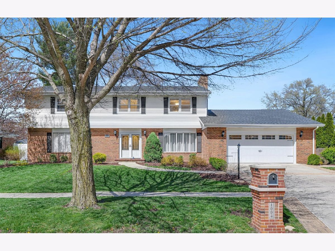
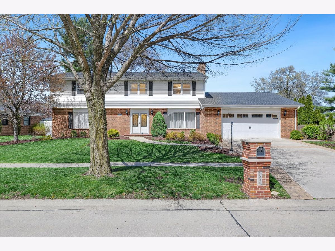
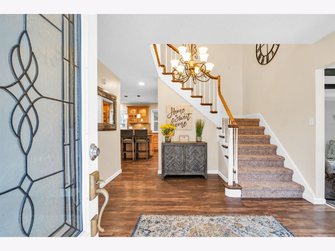
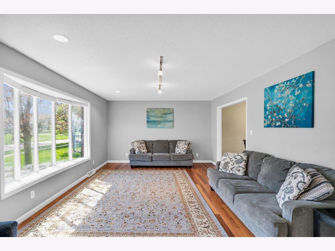
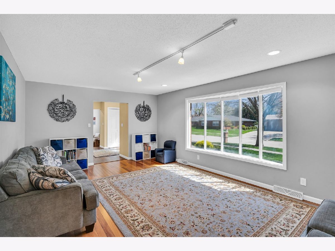
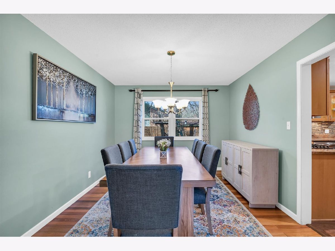
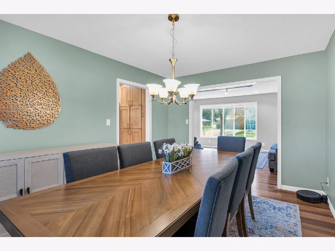
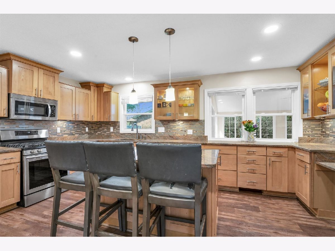
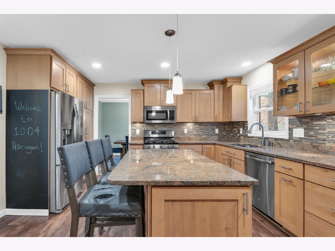
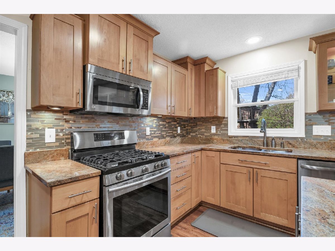
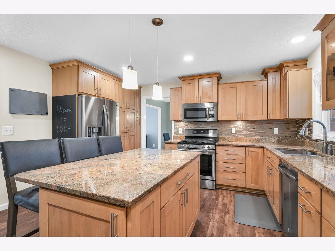
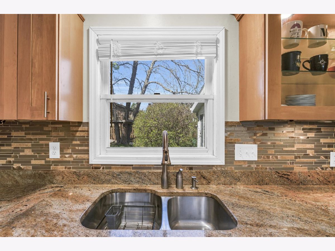
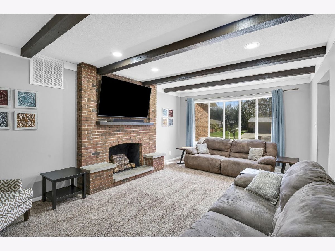
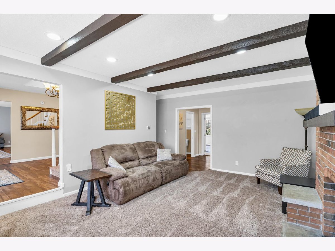
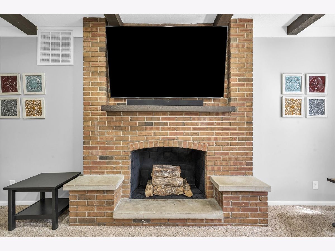
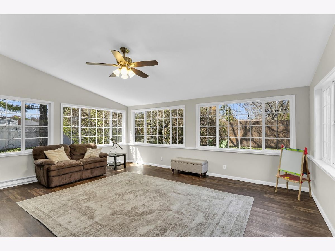
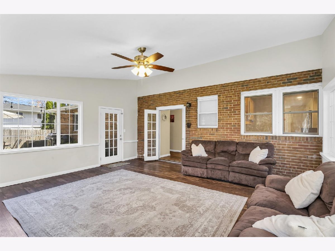
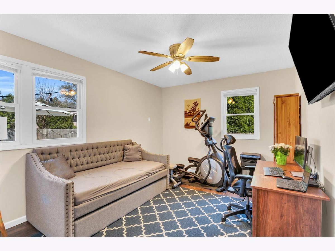
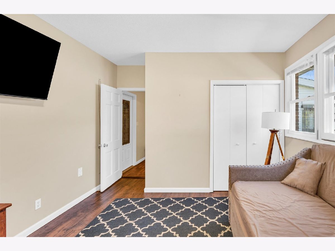
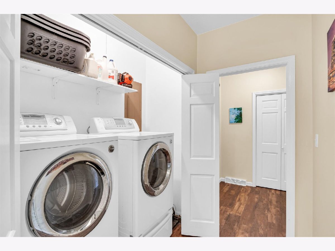
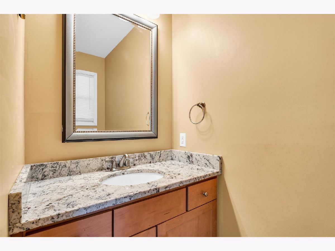
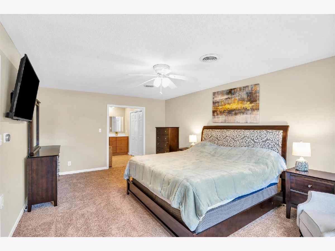
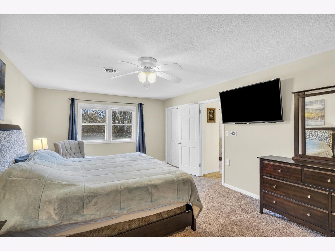
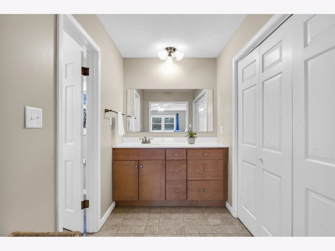
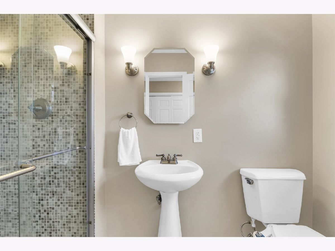
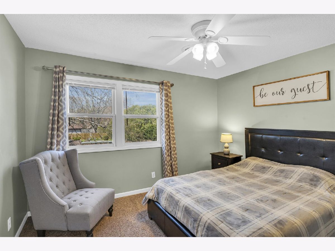
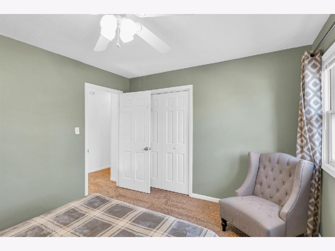
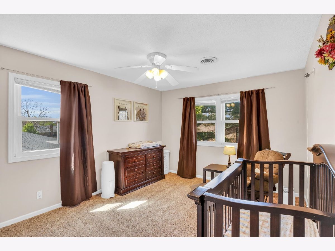
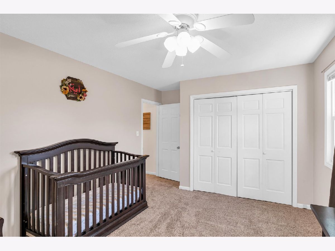
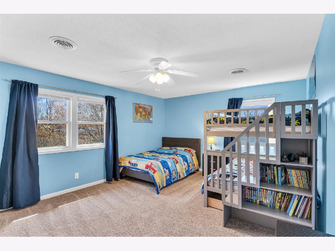
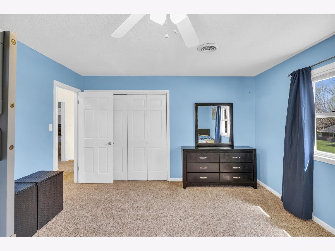
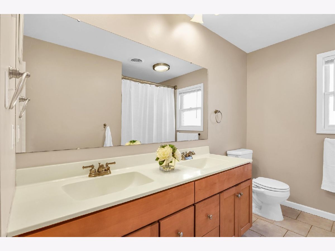
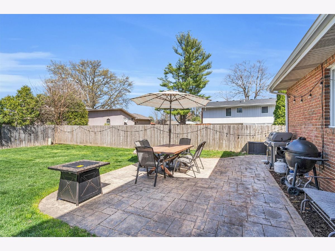
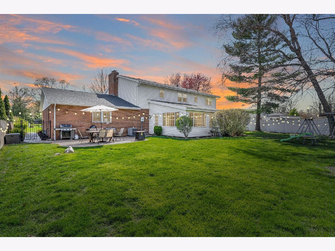
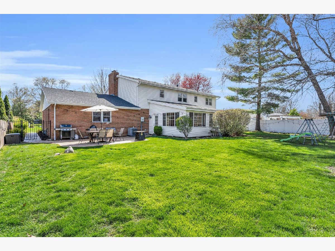
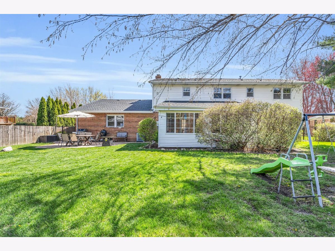
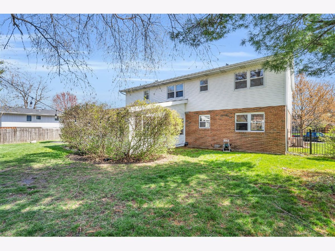
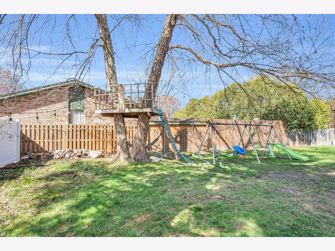
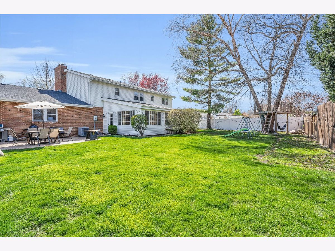
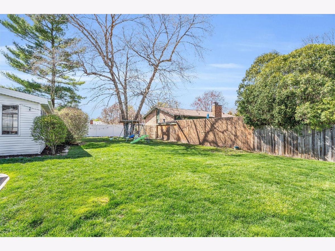
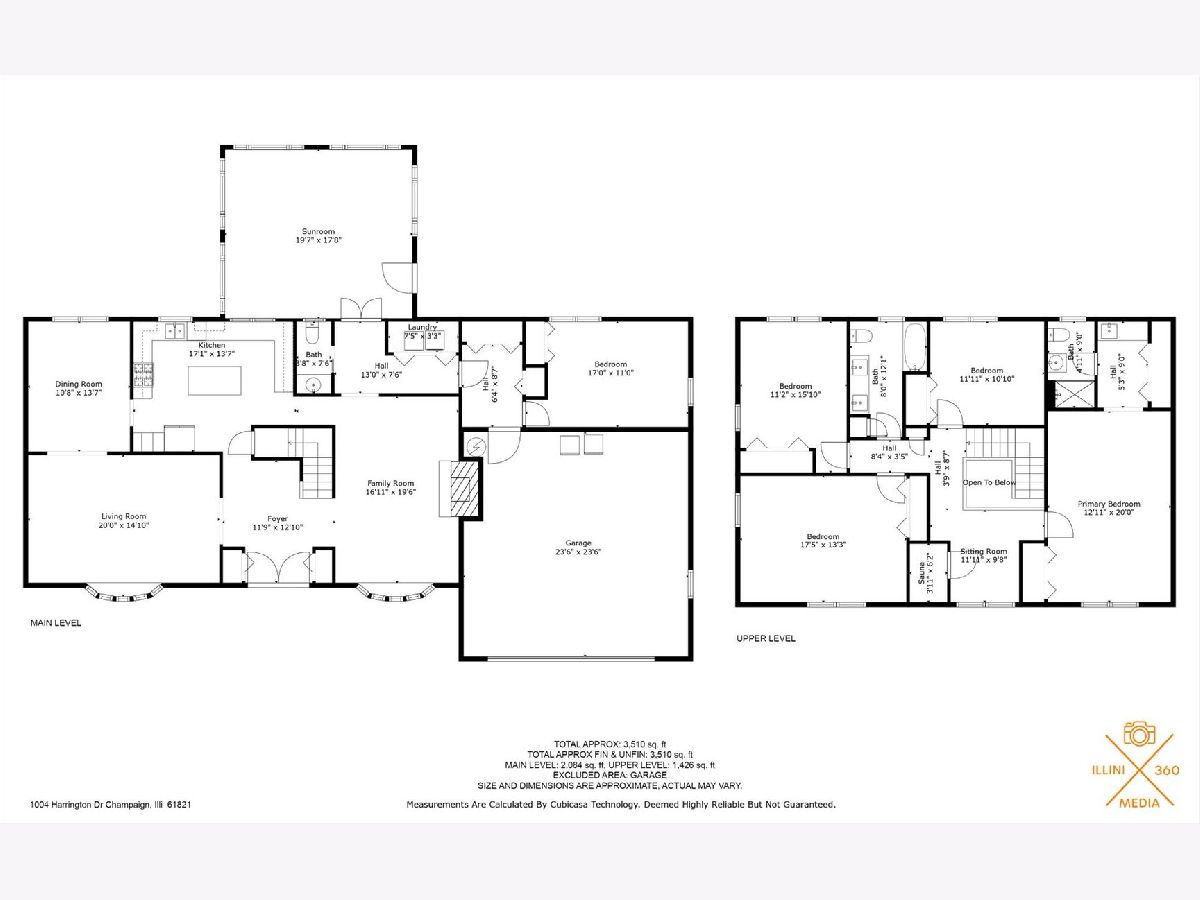
Room Specifics
Total Bedrooms: 5
Bedrooms Above Ground: 5
Bedrooms Below Ground: 0
Dimensions: —
Floor Type: —
Dimensions: —
Floor Type: —
Dimensions: —
Floor Type: —
Dimensions: —
Floor Type: —
Full Bathrooms: 3
Bathroom Amenities: —
Bathroom in Basement: 0
Rooms: —
Basement Description: Crawl
Other Specifics
| 2 | |
| — | |
| — | |
| — | |
| — | |
| 90 X 120 | |
| — | |
| — | |
| — | |
| — | |
| Not in DB | |
| — | |
| — | |
| — | |
| — |
Tax History
| Year | Property Taxes |
|---|---|
| 2024 | $6,802 |
Contact Agent
Nearby Similar Homes
Contact Agent
Listing Provided By
BHHS Central Illinois, REALTORS

