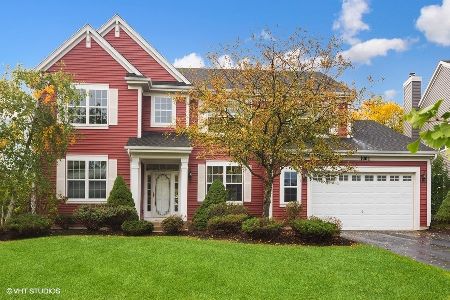1004 Nighthawk Way, Cary, Illinois 60013
$362,500
|
Sold
|
|
| Status: | Closed |
| Sqft: | 3,864 |
| Cost/Sqft: | $93 |
| Beds: | 4 |
| Baths: | 3 |
| Year Built: | 2004 |
| Property Taxes: | $13,640 |
| Days On Market: | 1778 |
| Lot Size: | 0,26 |
Description
A home with it ALL!!! Location, highly-ranked schools, massive square footage, golf course views, connectivity to nature and light! LOOKING FOR SPACE AND FUNCTIONALITY? Find it in the well-designed plan of 3864 square feet! 4 bedrooms, 2.5 bath PLUS 2nd floor HUGE media room (or 5th bedroom), Master En-suite with Sitting Room, 1st floor Office. LOOKING TO IMPRESS GUESTS? Newly painted (2020) front door opens to the hardwood floors and wide staircase centerpiece. The open views from the combined living and dining areas send you back to the center of the home. The house was freshly painted in 2017 with warm & neutral colors. Lights were updated (2015-2020). LOOKING TO COOK GOURMET CHEF MEALS? The layout allows the MASSIVE kitchen to showcase the large granite island that overlooks the eating area and family room. The entire kitchen was outfitted in ALL high-end stainless appliances in 2015 and are like Brand NEW! Embrace the light from the setting sun over the views of the golf course! Finish the days by the freshly updated fireplace (2020). LOOKING FOR A MUDROOM TO HIDE EVERYDAY LIFE? Find it right off the 3 car tandem garage (storage loft added 2015) in the utility room. Luxury vinyl plank flooring (2019) and utility sink stops the outside elements from ruining the home. Drop off backpacks, groceries, dirty clothes on the long counters or hide in the many cabinets. LOOKING FOR A QUIET E-LEARNING OR HOME OFFICE? Find it in the east facing morning light of the 1st floor den. LOOKING FOR A QUIET OASIS? Find it in one of the four ENORMOUS bedrooms. The master bedroom is a place to escape, enjoy the open views or use the sitting area as a reading spot or additional office. The 3 additional bedrooms were outfitted with closet storage systems (2018) that leave them to be showcased as boutiques. All bedrooms have ceiling fans added in 2016) LOOKING FOR A SEPARATE GATHERING SPACE? Call it a game room, media room, playroom, library, 5th bedroom, bar, craft center... whatever you call it, don't miss it! The optional upstairs room is HUGE 17x16 space is yours to enjoy with plenty of western exposure light! LOOKING FOR A LOCATION BUILT OUT OF CONVENIENCE? Residing in Foxford Hills brings you to the heart of Cary's Community. Use Decker Trails to walk, bike, skate to the Library, High School, Lions Park and miles of other trails that intertwine through most of Cary. Less than 5 minutes to 2 major Conservation areas (complete with fishing & disc golf), 2 golf courses, Jewel, Aldi and the Downtown Cary area complete with Metra Station!
Property Specifics
| Single Family | |
| — | |
| Colonial | |
| 2004 | |
| Full | |
| ABBEYDALE | |
| No | |
| 0.26 |
| Mc Henry | |
| Foxford Hills | |
| 125 / Annual | |
| None | |
| Public | |
| Public Sewer, Sewer-Storm | |
| 10988723 | |
| 2006456005 |
Nearby Schools
| NAME: | DISTRICT: | DISTANCE: | |
|---|---|---|---|
|
Grade School
Deer Path Elementary School |
26 | — | |
|
Middle School
Cary Junior High School |
26 | Not in DB | |
|
High School
Cary-grove Community High School |
155 | Not in DB | |
Property History
| DATE: | EVENT: | PRICE: | SOURCE: |
|---|---|---|---|
| 28 Sep, 2015 | Sold | $272,500 | MRED MLS |
| 7 Aug, 2015 | Under contract | $279,900 | MRED MLS |
| — | Last price change | $299,900 | MRED MLS |
| 23 Jul, 2015 | Listed for sale | $299,900 | MRED MLS |
| 15 Mar, 2021 | Sold | $362,500 | MRED MLS |
| 6 Feb, 2021 | Under contract | $359,900 | MRED MLS |
| 4 Feb, 2021 | Listed for sale | $359,900 | MRED MLS |
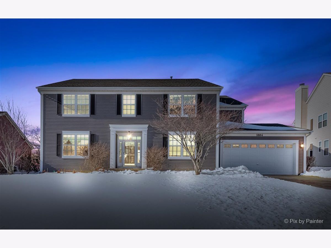
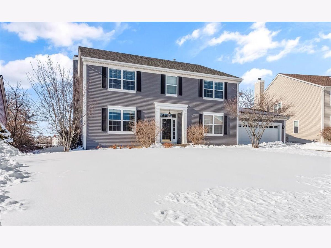
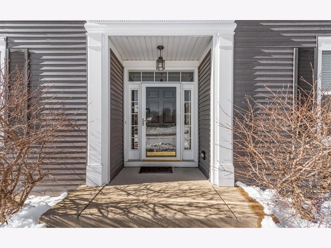
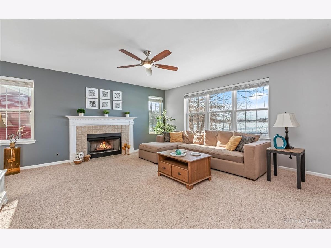
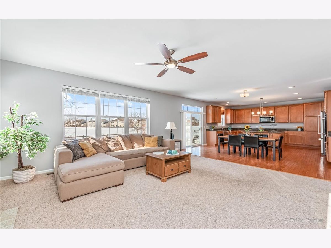
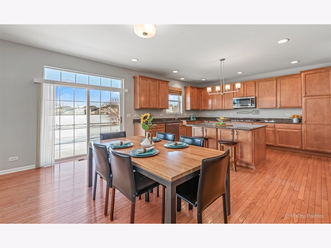
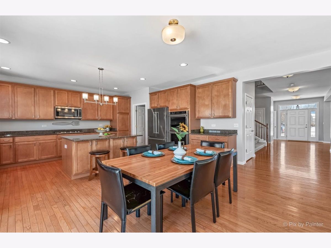
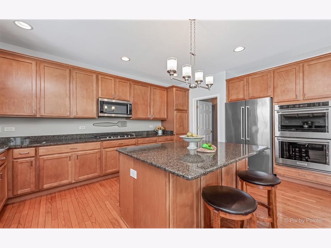
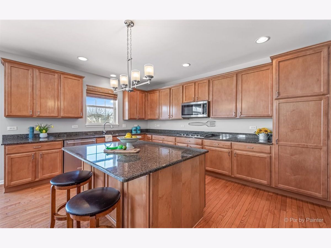
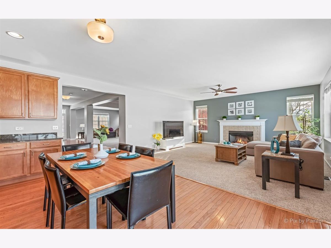
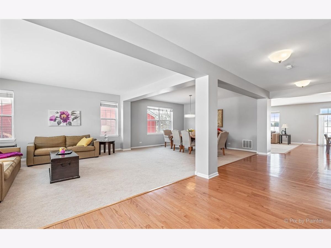
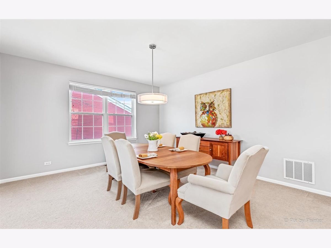
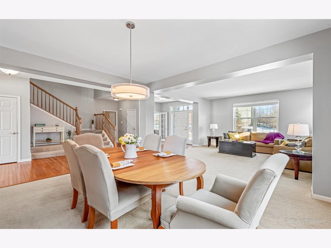
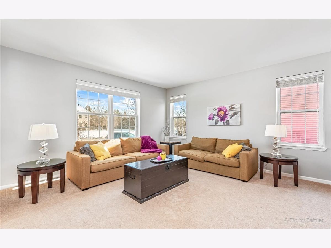
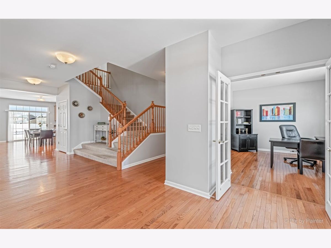
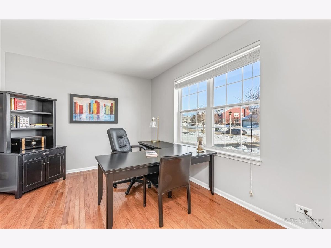
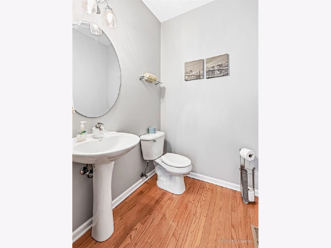
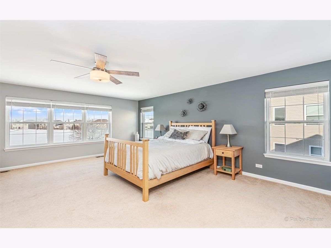
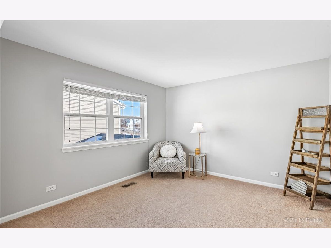
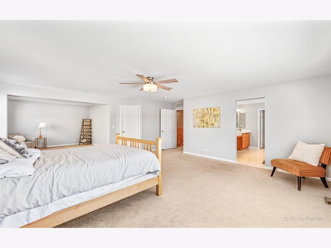
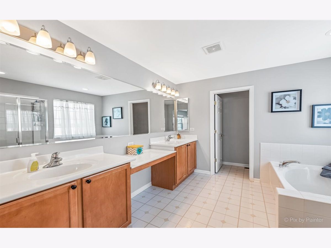
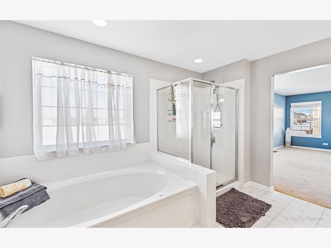
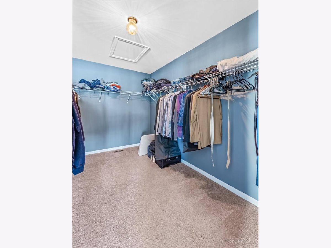
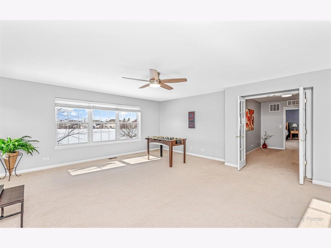
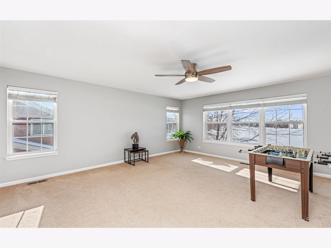
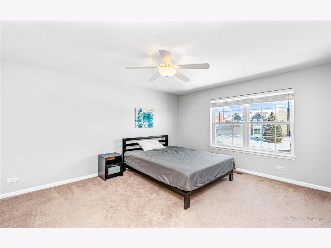
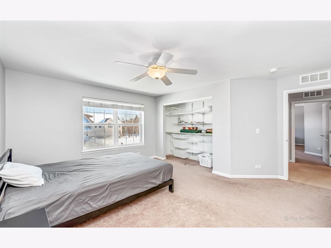
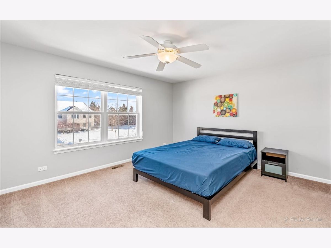
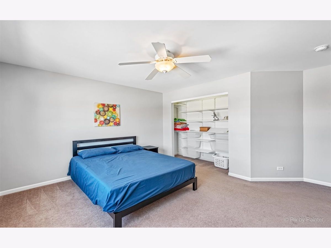
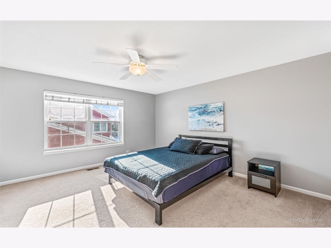
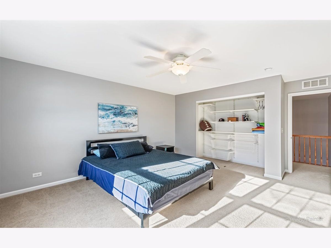
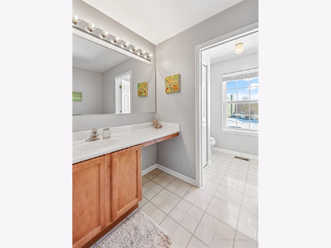
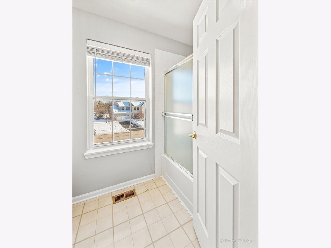
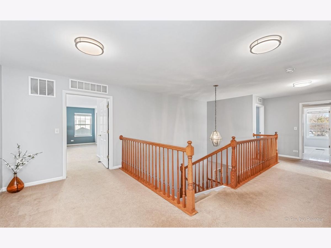
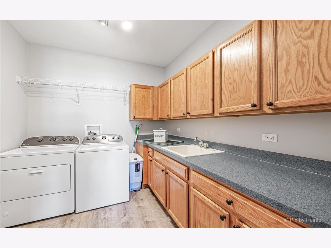
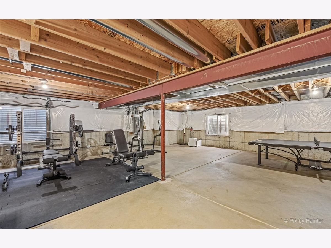
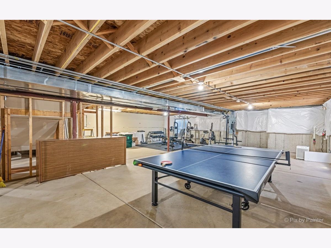
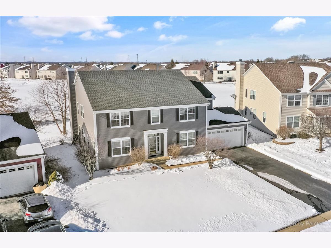
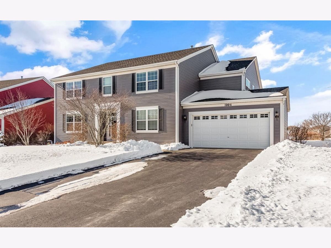
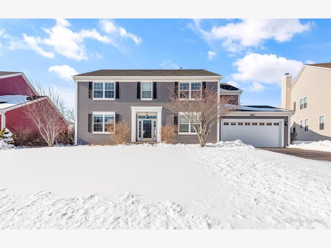
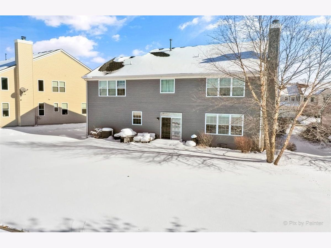
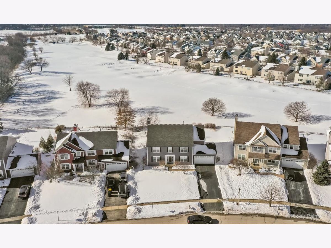
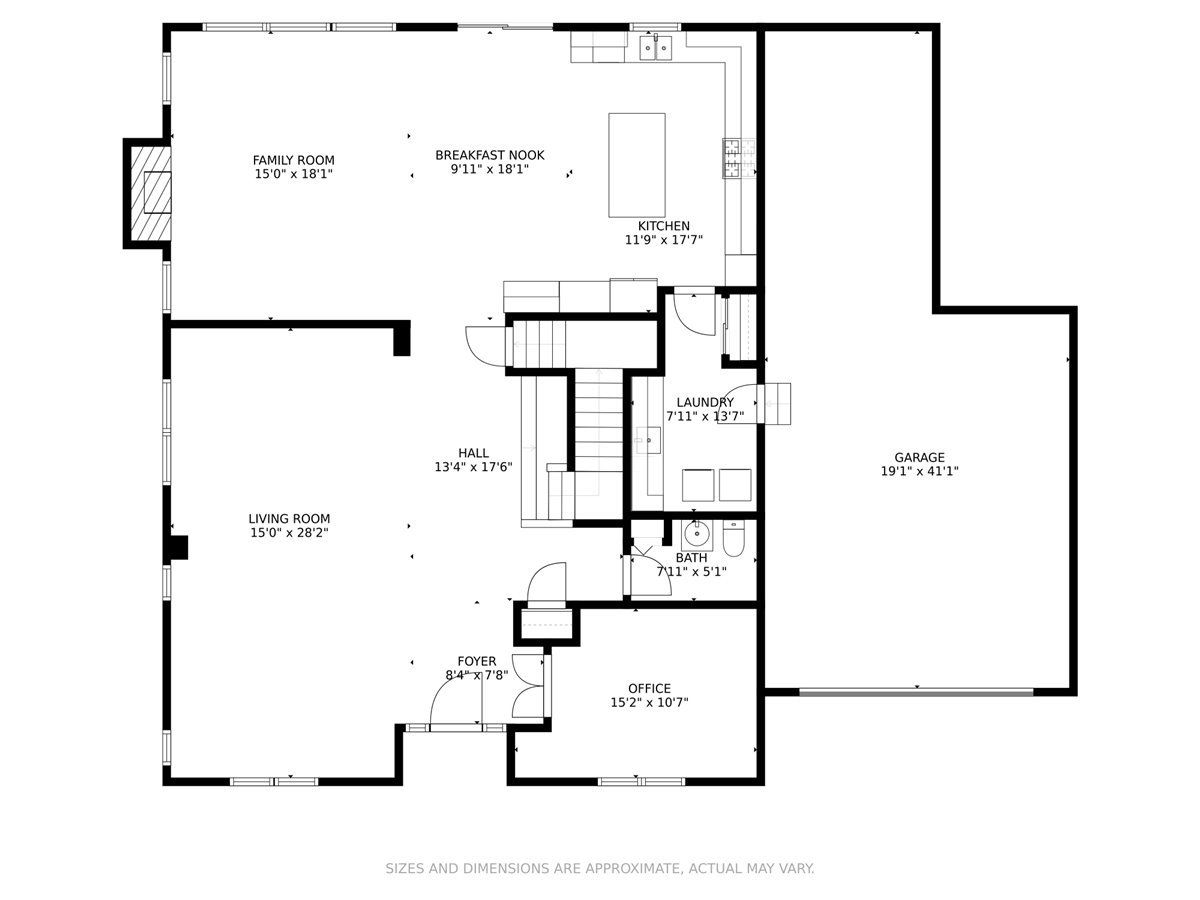
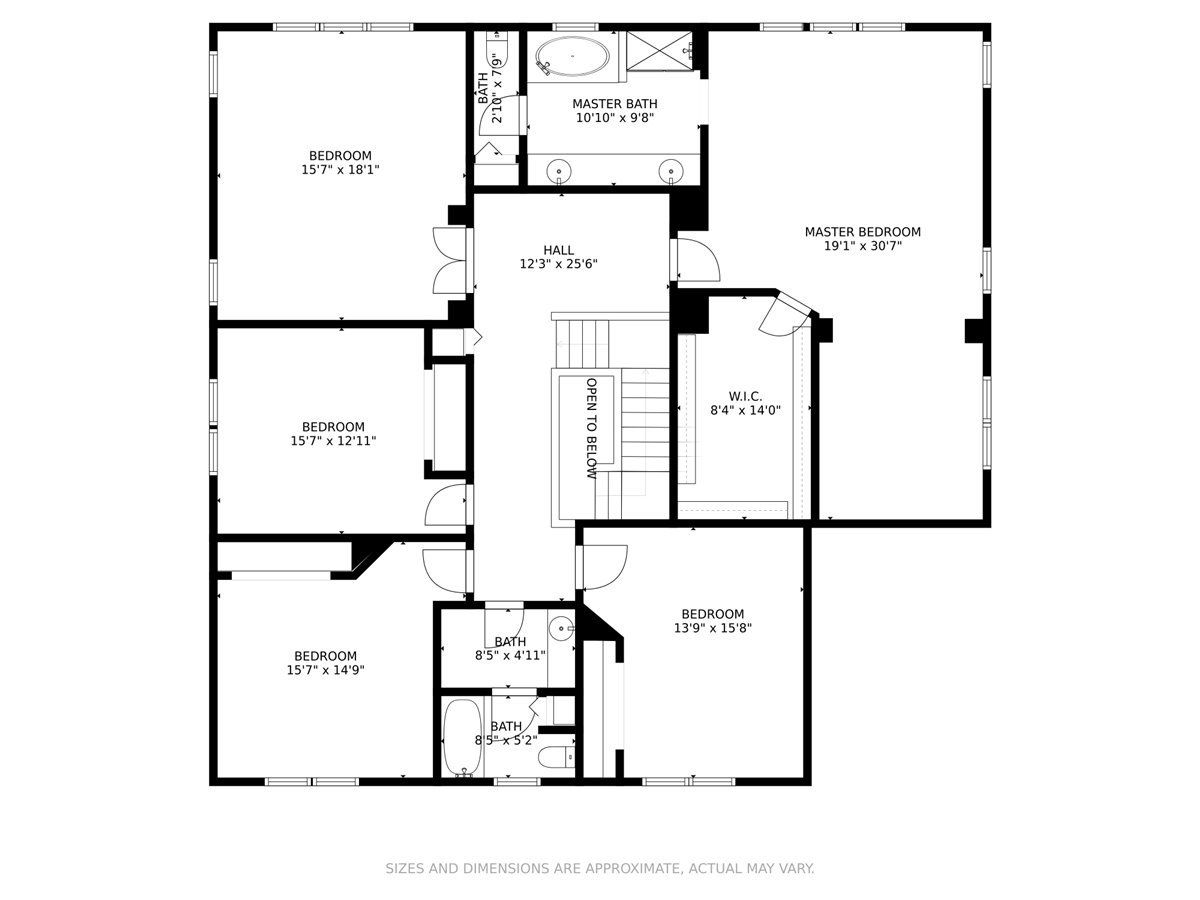
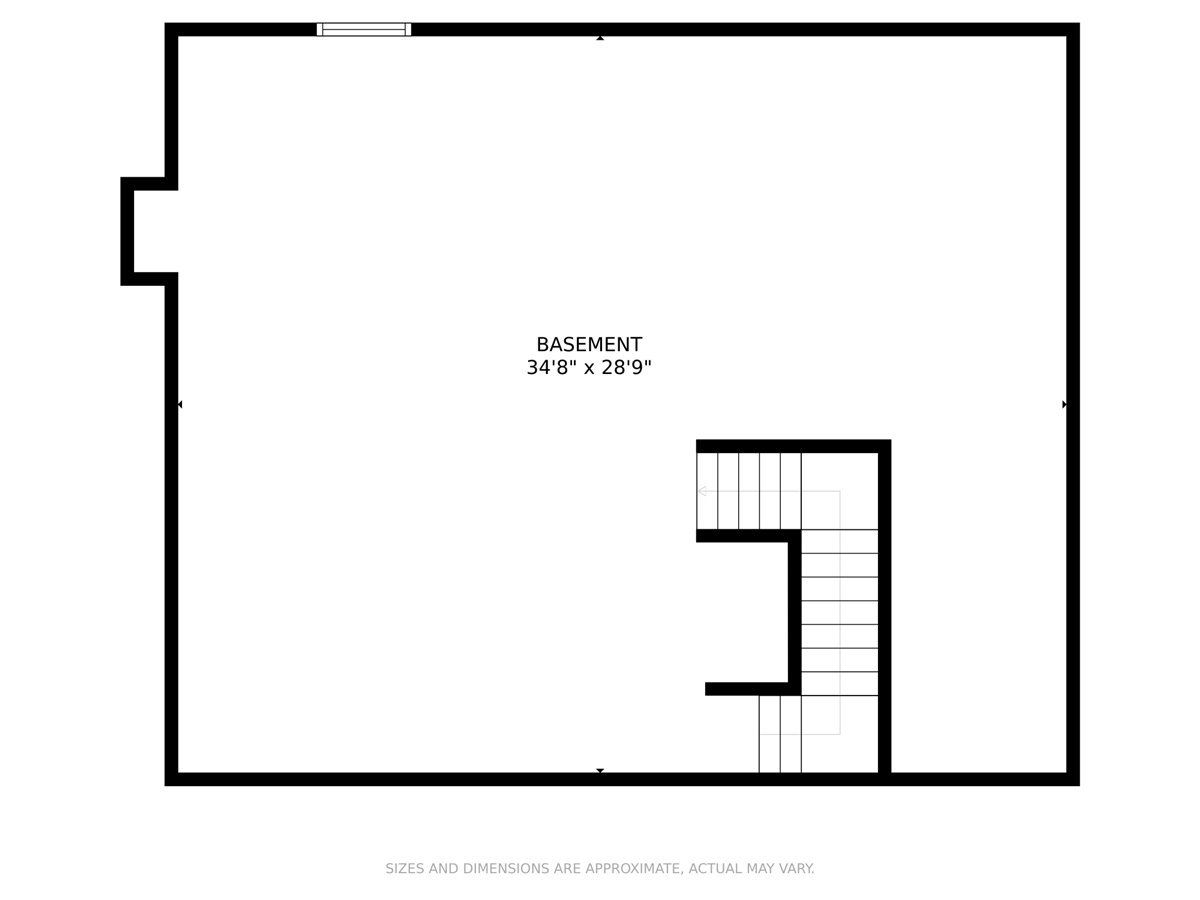
Room Specifics
Total Bedrooms: 4
Bedrooms Above Ground: 4
Bedrooms Below Ground: 0
Dimensions: —
Floor Type: Carpet
Dimensions: —
Floor Type: Carpet
Dimensions: —
Floor Type: Carpet
Full Bathrooms: 3
Bathroom Amenities: Whirlpool,Separate Shower,Double Sink
Bathroom in Basement: 0
Rooms: Media Room,Sitting Room,Foyer,Den,Eating Area
Basement Description: Unfinished,Crawl
Other Specifics
| 3 | |
| Concrete Perimeter | |
| Asphalt | |
| Porch, Storms/Screens | |
| Golf Course Lot,Irregular Lot,Landscaped | |
| 70X138X83X136 | |
| Unfinished | |
| Full | |
| Vaulted/Cathedral Ceilings, Hardwood Floors, First Floor Laundry | |
| Double Oven, Microwave, Dishwasher, Refrigerator, Disposal, Stainless Steel Appliance(s) | |
| Not in DB | |
| Curbs, Sidewalks, Street Lights, Street Paved | |
| — | |
| — | |
| — |
Tax History
| Year | Property Taxes |
|---|---|
| 2015 | $12,557 |
| 2021 | $13,640 |
Contact Agent
Nearby Similar Homes
Contact Agent
Listing Provided By
Keller Williams Success Realty




