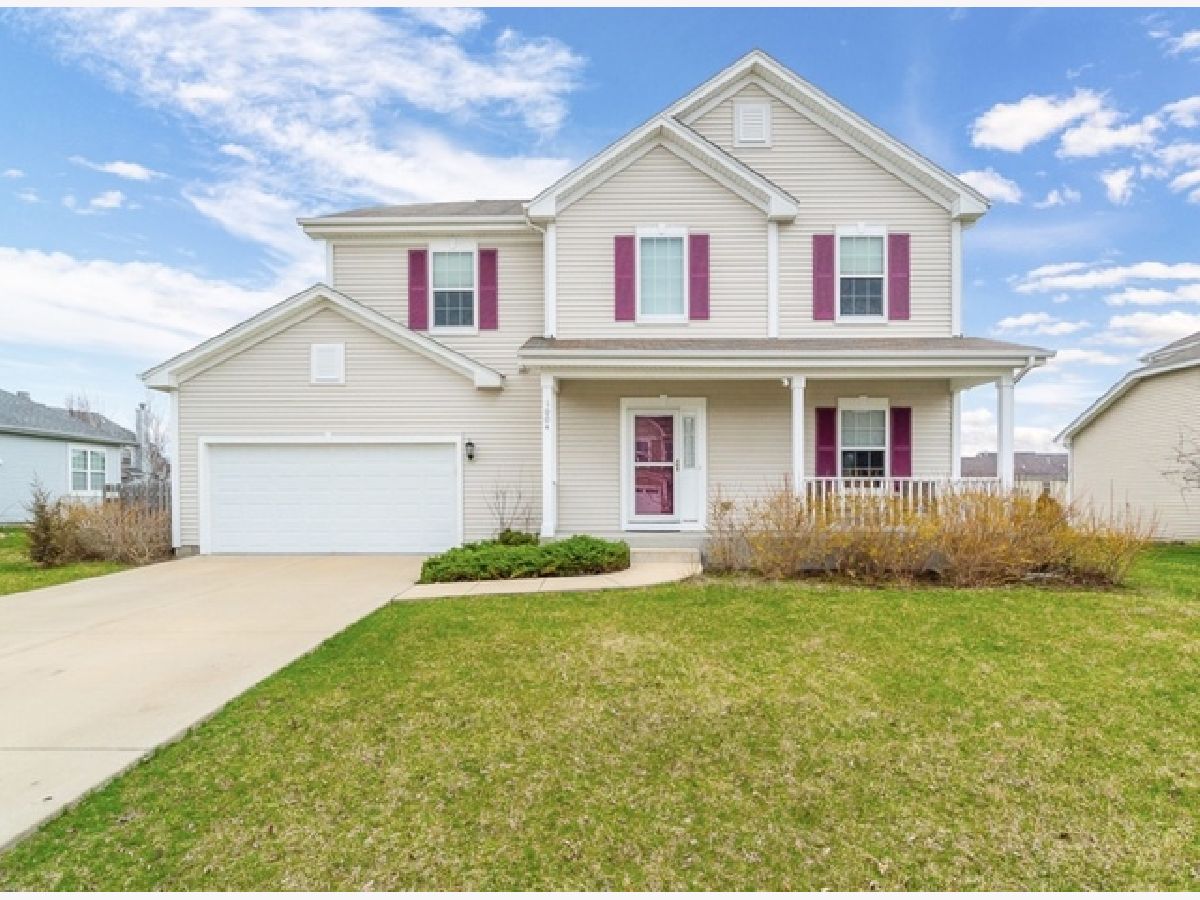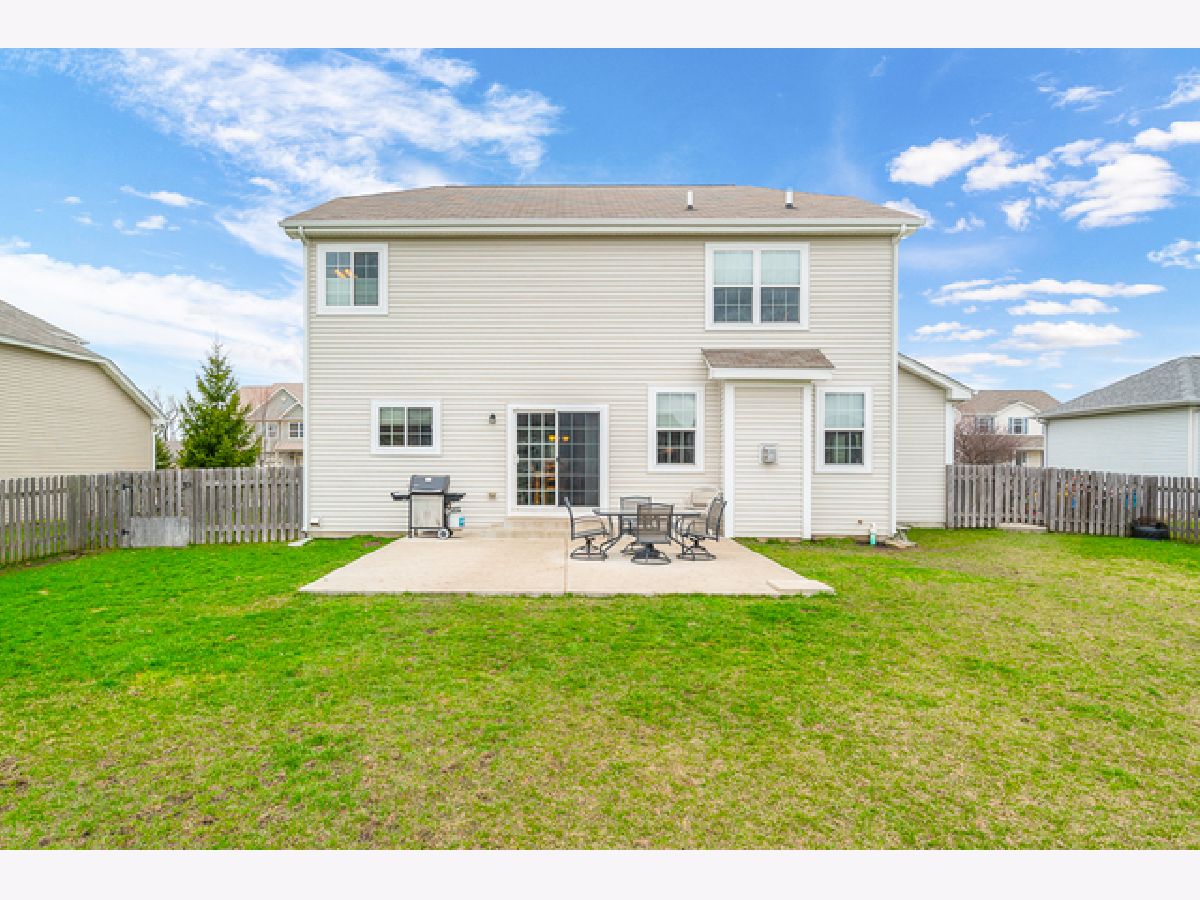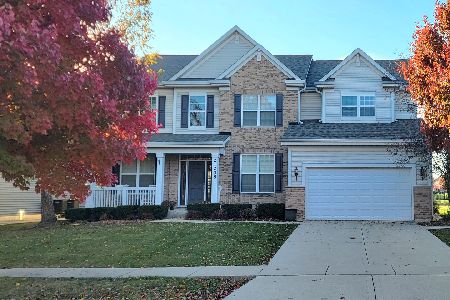1004 Sycamore Drive, Shorewood, Illinois 60404
$311,000
|
Sold
|
|
| Status: | Closed |
| Sqft: | 2,964 |
| Cost/Sqft: | $106 |
| Beds: | 4 |
| Baths: | 3 |
| Year Built: | 2011 |
| Property Taxes: | $6,675 |
| Days On Market: | 2115 |
| Lot Size: | 0,25 |
Description
Pull out your wish list because this beautiful home in Hidden Creek subdivision has it all! The perfect combination of beauty & functionality! This home features 4 bedrooms, 2.5 bathrooms, formal living & dining room, a large eat-in kitchen with island, granite countertops, updated stainless steel appliances, & huge walk in pantry, the kitchen is open to the family room which has a cozy fireplace & corner windows that provide loads of natural light. Downstairs there is also a large mudroom off of the two car garage which is the perfect spot for coat, shoes, and backpacks. Upstairs you will find four large bedrooms including a master suite with his & her's closet & a luxury bathroom with double vanity, soaker tub, separate shower, & water closet. The laundry room is also located on the second floor for added convenience. Other features & upgrades include: full basement, very large backyard with fence & 20x20 patio, beautiful hardwood floors throughout main level, two story foyer with open rails, nine foot ceilings, interior has recently been painted in today's colors of grey with white trim, can lighting, concrete driveway, & welcoming front porch. This home is located in accredited Minooka School District & is minutes away from Four Seasons Park, several playgrounds, & splash pads. Easy access to highway for work commute. Walk Through Video is available. Schedule your showing today!
Property Specifics
| Single Family | |
| — | |
| — | |
| 2011 | |
| Full | |
| STERLING | |
| No | |
| 0.25 |
| Will | |
| Hidden Creek | |
| 325 / Annual | |
| Other | |
| Public | |
| Public Sewer | |
| 10678514 | |
| 0506201030950000 |
Nearby Schools
| NAME: | DISTRICT: | DISTANCE: | |
|---|---|---|---|
|
Grade School
Walnut Trails |
201 | — | |
|
Middle School
Minooka Junior High School |
201 | Not in DB | |
|
High School
Minooka Community High School |
111 | Not in DB | |
Property History
| DATE: | EVENT: | PRICE: | SOURCE: |
|---|---|---|---|
| 11 May, 2020 | Sold | $311,000 | MRED MLS |
| 10 Apr, 2020 | Under contract | $314,900 | MRED MLS |
| 2 Apr, 2020 | Listed for sale | $314,900 | MRED MLS |


































Room Specifics
Total Bedrooms: 4
Bedrooms Above Ground: 4
Bedrooms Below Ground: 0
Dimensions: —
Floor Type: Carpet
Dimensions: —
Floor Type: Carpet
Dimensions: —
Floor Type: Carpet
Full Bathrooms: 3
Bathroom Amenities: Separate Shower,Double Sink,Garden Tub
Bathroom in Basement: 0
Rooms: Mud Room
Basement Description: Unfinished
Other Specifics
| 2 | |
| Concrete Perimeter | |
| Concrete | |
| Patio, Porch, Storms/Screens | |
| Fenced Yard | |
| 80 X 151 | |
| — | |
| Full | |
| Hardwood Floors, Second Floor Laundry, Walk-In Closet(s) | |
| Range, Microwave, Dishwasher, Refrigerator, Washer, Dryer, Disposal | |
| Not in DB | |
| Curbs, Sidewalks, Street Lights, Street Paved | |
| — | |
| — | |
| Gas Log |
Tax History
| Year | Property Taxes |
|---|---|
| 2020 | $6,675 |
Contact Agent
Nearby Similar Homes
Nearby Sold Comparables
Contact Agent
Listing Provided By
Barvian Realty LLC








