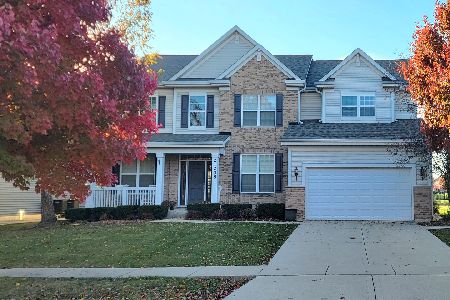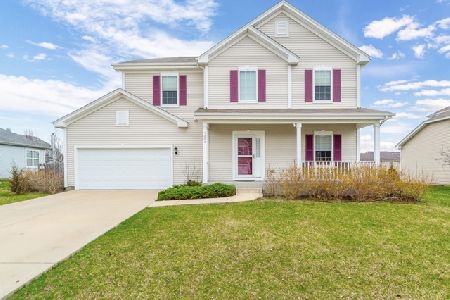1007 Sycamore (lot 67), Shorewood, Illinois 60404
$280,000
|
Sold
|
|
| Status: | Closed |
| Sqft: | 3,383 |
| Cost/Sqft: | $84 |
| Beds: | 5 |
| Baths: | 3 |
| Year Built: | 2008 |
| Property Taxes: | $0 |
| Days On Market: | 6307 |
| Lot Size: | 0,00 |
Description
3383 sq ft of luxurious living plus a fullbmt. All cabinets throughout 42" & includes Granite countertops. Gourmet kit features a dbl oven &36" cooktop "Morning Rm"extends the kit. 15' x 12'. Thru Butler's Pantry is Formal LR & Dr having these on the same side equals LOTS of room to spread out, especially since you canbe n your new home before the holidays. Dual staircase leads to Deluxe Mbdr & Designer Bth.
Property Specifics
| Single Family | |
| — | |
| — | |
| 2008 | |
| Full | |
| DUNBAR | |
| No | |
| — |
| Will | |
| — | |
| 250 / Annual | |
| Insurance | |
| Public | |
| Public Sewer | |
| 07047444 | |
| 06201000200000 |
Property History
| DATE: | EVENT: | PRICE: | SOURCE: |
|---|---|---|---|
| 20 Nov, 2008 | Sold | $280,000 | MRED MLS |
| 31 Oct, 2008 | Under contract | $285,000 | MRED MLS |
| 10 Oct, 2008 | Listed for sale | $285,000 | MRED MLS |
Room Specifics
Total Bedrooms: 5
Bedrooms Above Ground: 5
Bedrooms Below Ground: 0
Dimensions: —
Floor Type: Carpet
Dimensions: —
Floor Type: Carpet
Dimensions: —
Floor Type: Carpet
Dimensions: —
Floor Type: —
Full Bathrooms: 3
Bathroom Amenities: Separate Shower,Double Sink
Bathroom in Basement: 0
Rooms: Bedroom 5,Den,Sun Room,Utility Room-1st Floor
Basement Description: Unfinished
Other Specifics
| 3 | |
| — | |
| — | |
| — | |
| — | |
| 80X150 | |
| — | |
| Full | |
| — | |
| Double Oven, Microwave, Dishwasher | |
| Not in DB | |
| — | |
| — | |
| — | |
| — |
Tax History
| Year | Property Taxes |
|---|
Contact Agent
Nearby Similar Homes
Nearby Sold Comparables
Contact Agent
Listing Provided By
RE/MAX All Pro









