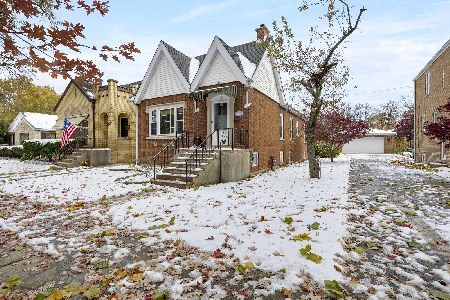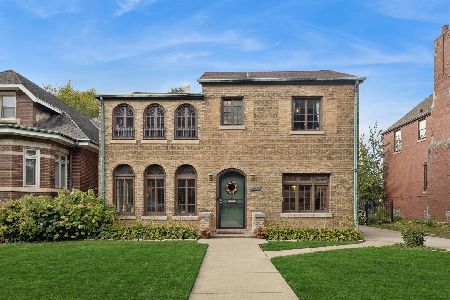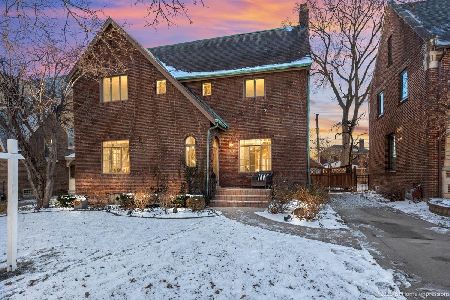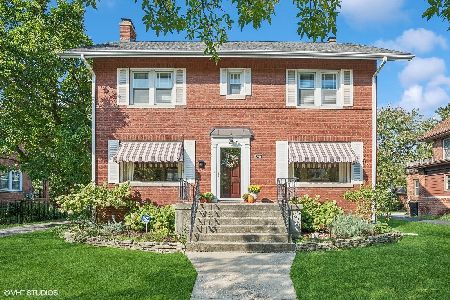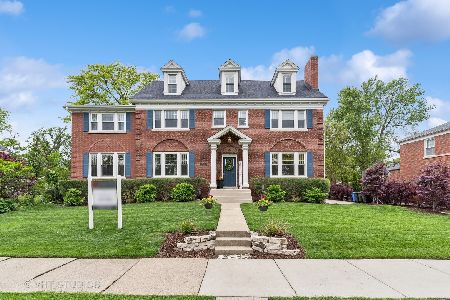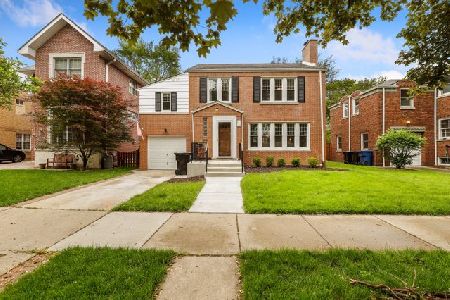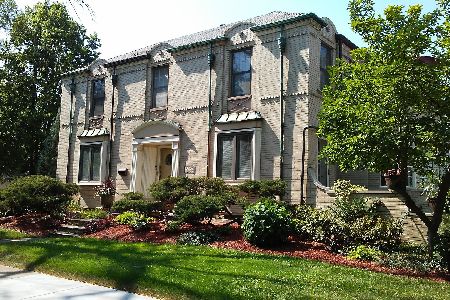10040 Leavitt Street, Beverly, Chicago, Illinois 60643
$575,000
|
Sold
|
|
| Status: | Closed |
| Sqft: | 2,704 |
| Cost/Sqft: | $203 |
| Beds: | 4 |
| Baths: | 3 |
| Year Built: | 1944 |
| Property Taxes: | $6,241 |
| Days On Market: | 1729 |
| Lot Size: | 0,00 |
Description
Classic brick Georgian in PRIME Sutherland School location! Smart renovations, with historical respect, brand new windows and hardwoods through this 4 bed, 2.5 bath beauty. Generous living room with fireplace. Spacious dining room with slider doors directly to large covered porch. New kitchen featuring all stainless appliances, quartz counters, built in coffee station and eat in area. 2.5 fully updated bathrooms on trend for today, while paying homage to the home's history. 4 generously sized bedrooms with master walkout deck. Full finished basement with fireplace, office area, enormous laundry room and tons of storage. Great yard with private patio. One car attached garage. Truly a Beverly GEM!
Property Specifics
| Single Family | |
| — | |
| Georgian | |
| 1944 | |
| Full | |
| — | |
| No | |
| 0 |
| Cook | |
| — | |
| 0 / Not Applicable | |
| None | |
| Public | |
| Public Sewer | |
| 11073392 | |
| 25073110290000 |
Nearby Schools
| NAME: | DISTRICT: | DISTANCE: | |
|---|---|---|---|
|
Grade School
Sutherland Elementary School |
299 | — | |
|
Middle School
Sutherland Elementary School |
299 | Not in DB | |
|
High School
Morgan Park High School |
299 | Not in DB | |
Property History
| DATE: | EVENT: | PRICE: | SOURCE: |
|---|---|---|---|
| 15 Oct, 2014 | Sold | $265,000 | MRED MLS |
| 15 Sep, 2014 | Under contract | $299,900 | MRED MLS |
| 13 Sep, 2014 | Listed for sale | $299,900 | MRED MLS |
| 18 Jun, 2021 | Sold | $575,000 | MRED MLS |
| 10 May, 2021 | Under contract | $549,900 | MRED MLS |
| 5 May, 2021 | Listed for sale | $549,900 | MRED MLS |
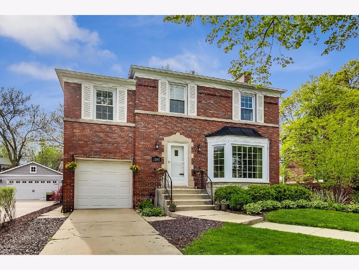
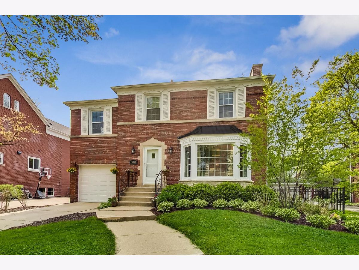

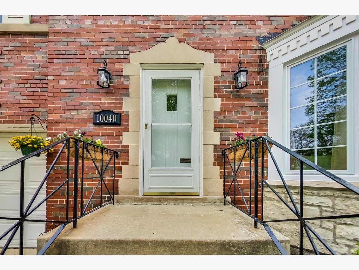


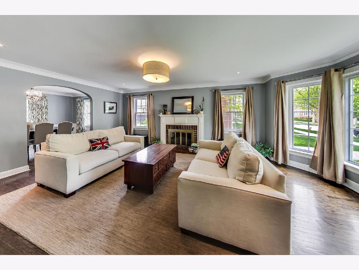

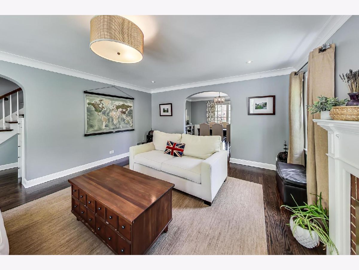
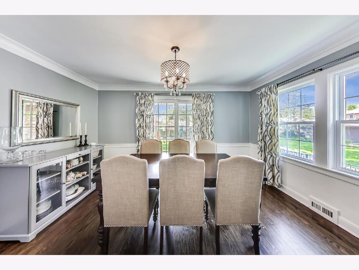



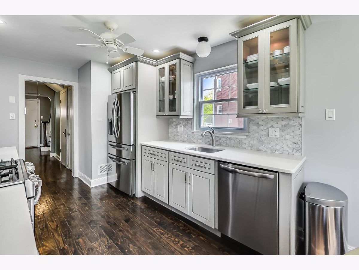
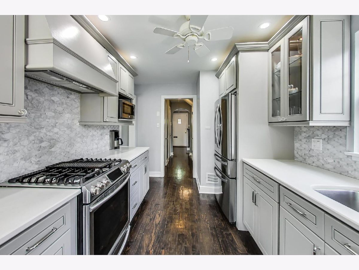
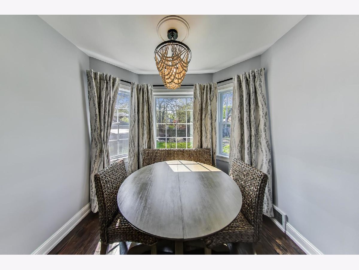

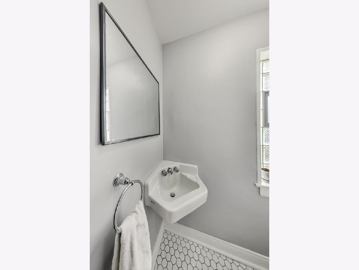
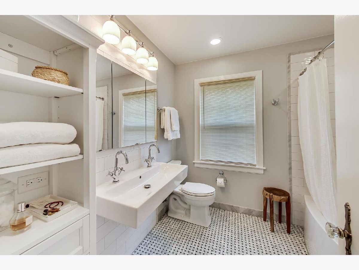
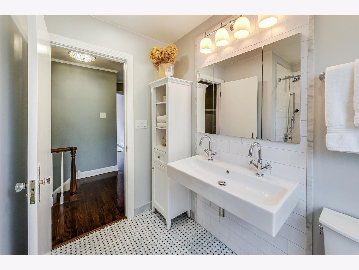
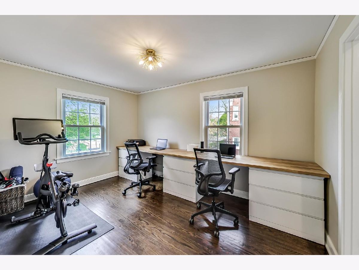
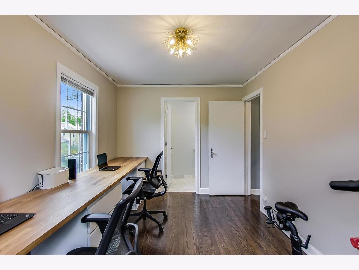

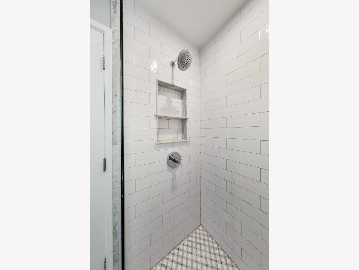
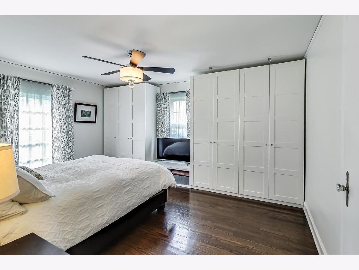
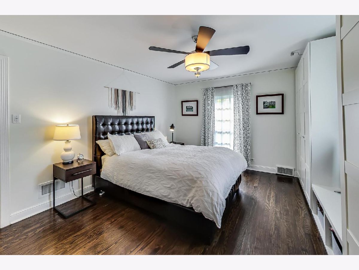
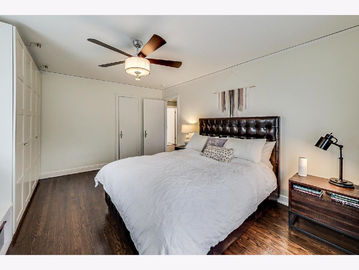

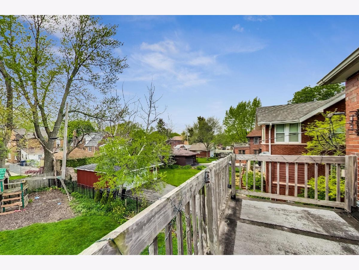
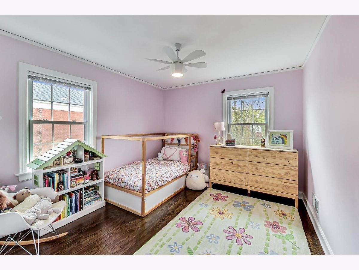
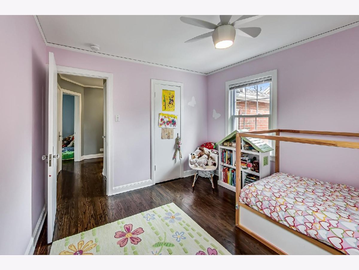
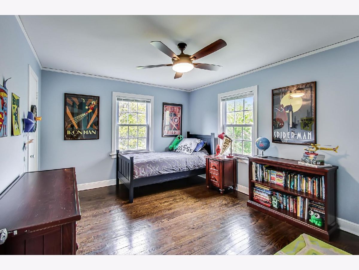
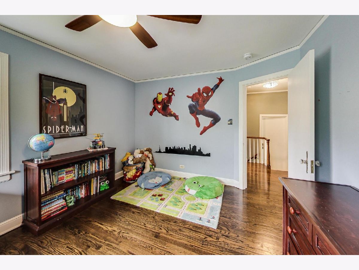
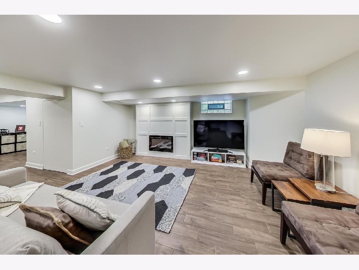

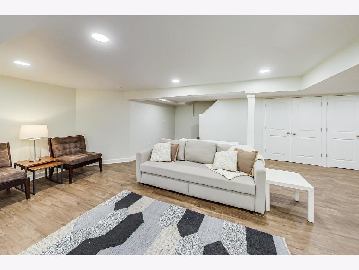
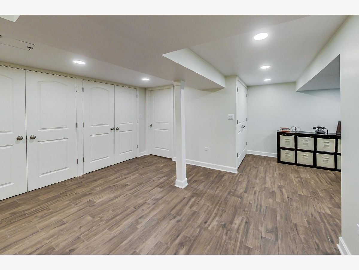
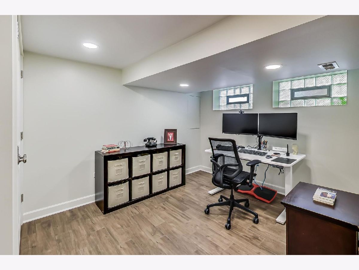

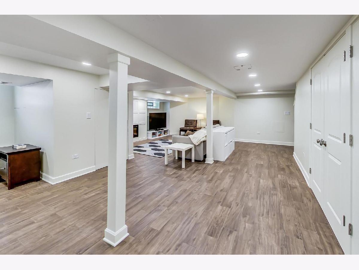

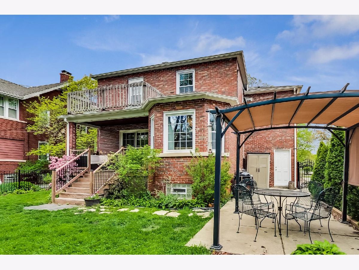

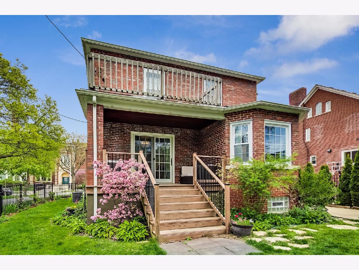
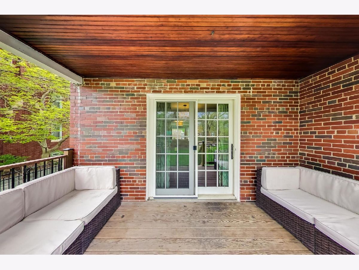
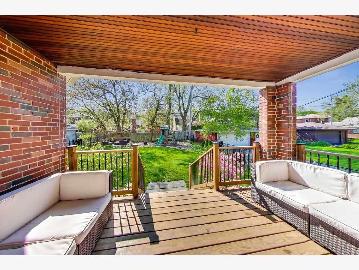
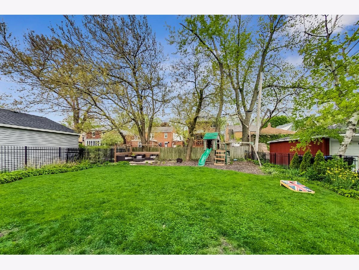
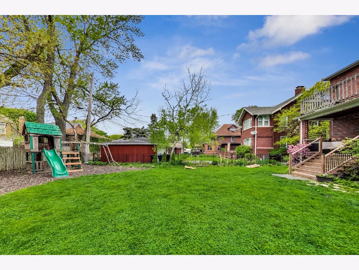
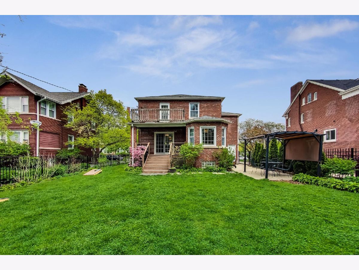



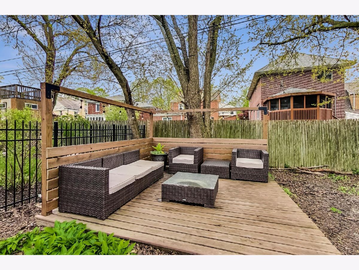
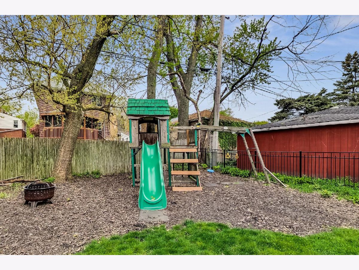
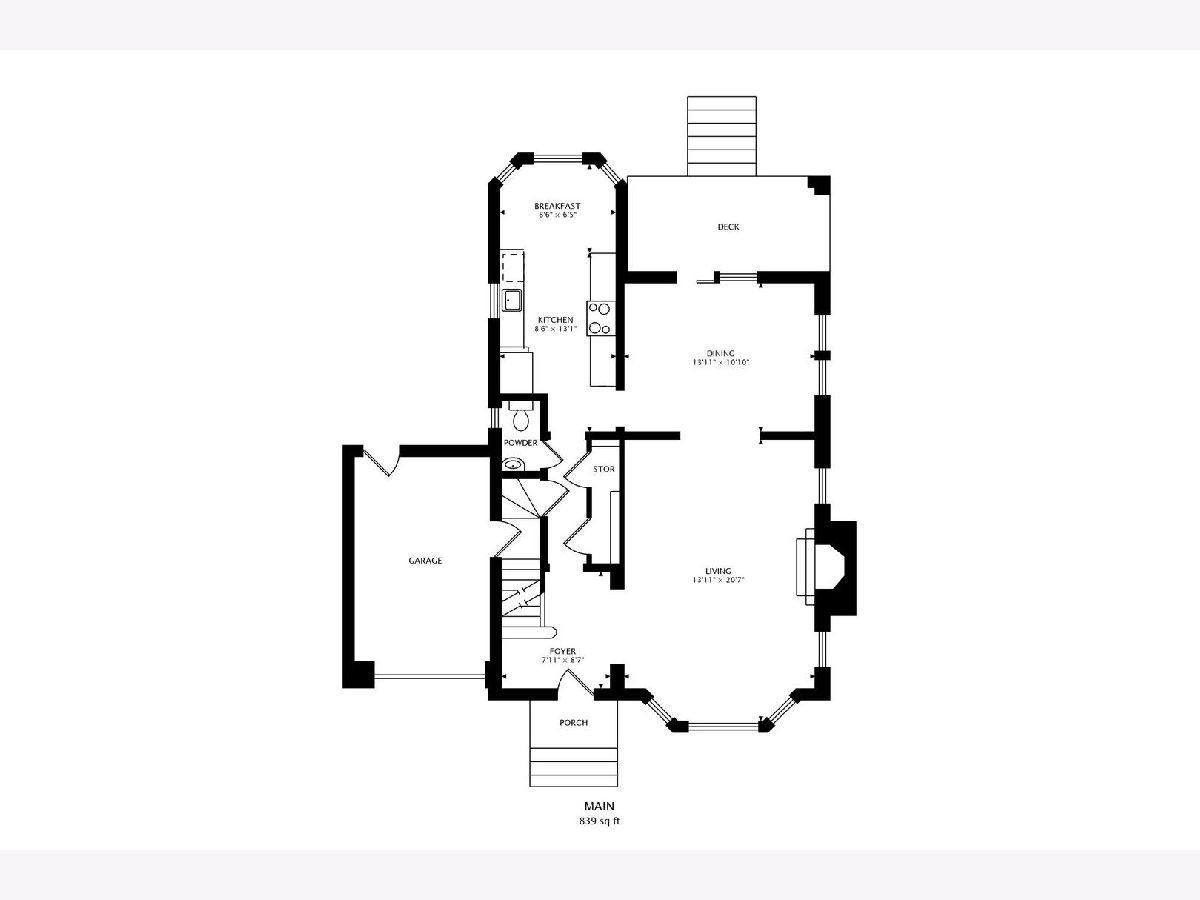
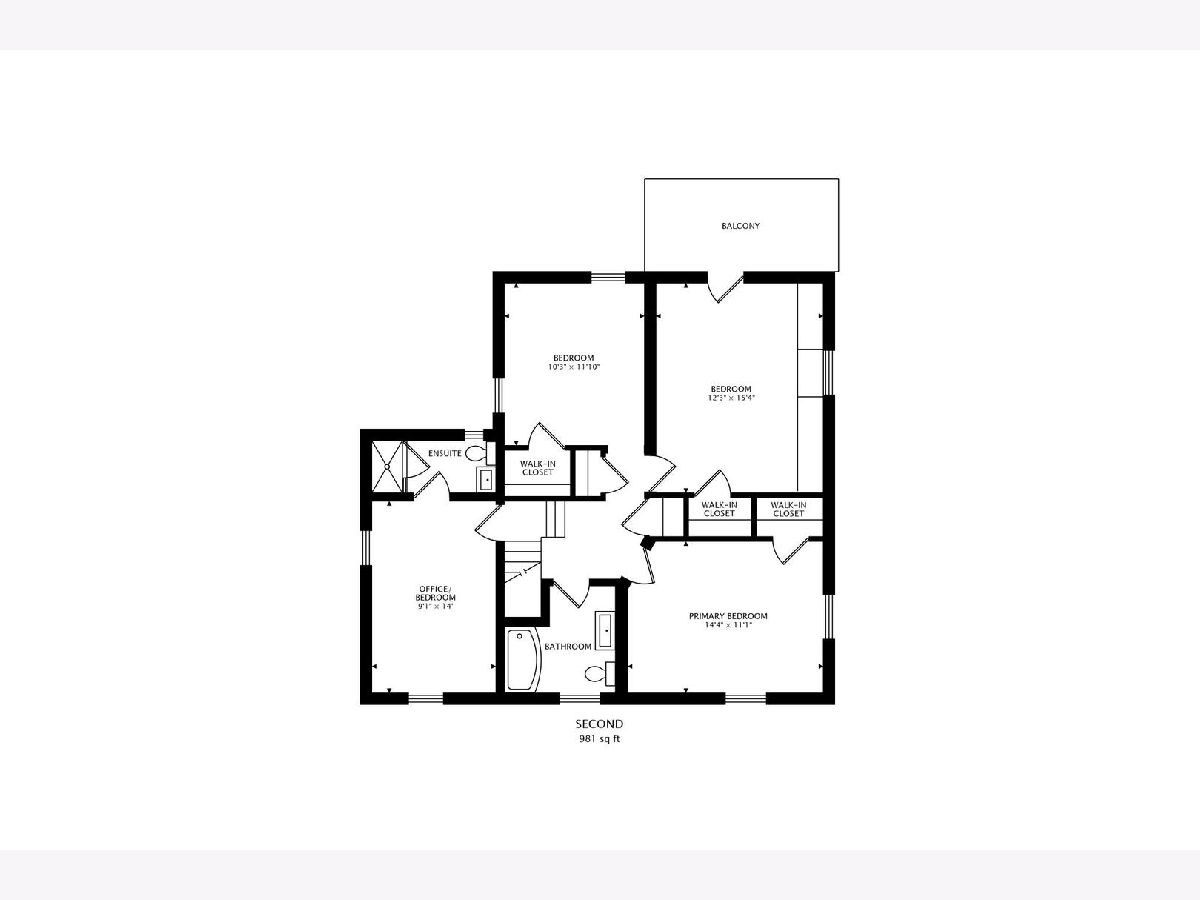

Room Specifics
Total Bedrooms: 4
Bedrooms Above Ground: 4
Bedrooms Below Ground: 0
Dimensions: —
Floor Type: Hardwood
Dimensions: —
Floor Type: Hardwood
Dimensions: —
Floor Type: Hardwood
Full Bathrooms: 3
Bathroom Amenities: —
Bathroom in Basement: 0
Rooms: Breakfast Room,Office,Recreation Room
Basement Description: Finished
Other Specifics
| 1 | |
| Concrete Perimeter | |
| Concrete | |
| Balcony, Deck, Porch | |
| — | |
| 50 X 128 | |
| — | |
| None | |
| Hardwood Floors | |
| — | |
| Not in DB | |
| Curbs, Sidewalks, Street Lights, Street Paved | |
| — | |
| — | |
| Wood Burning |
Tax History
| Year | Property Taxes |
|---|---|
| 2014 | $4,674 |
| 2021 | $6,241 |
Contact Agent
Nearby Similar Homes
Nearby Sold Comparables
Contact Agent
Listing Provided By
@properties


