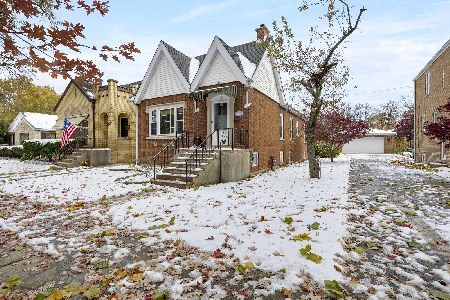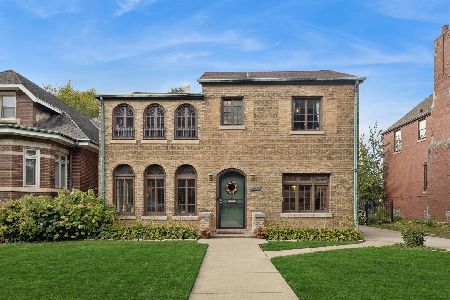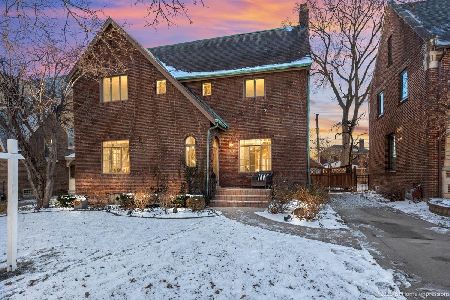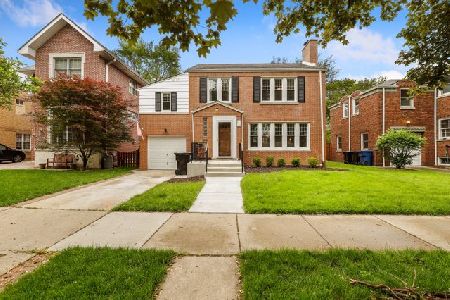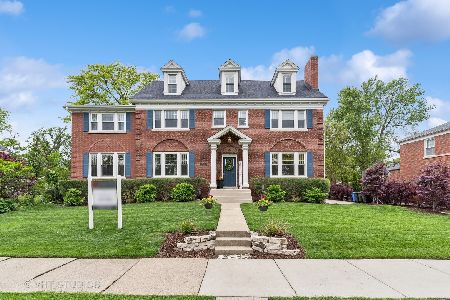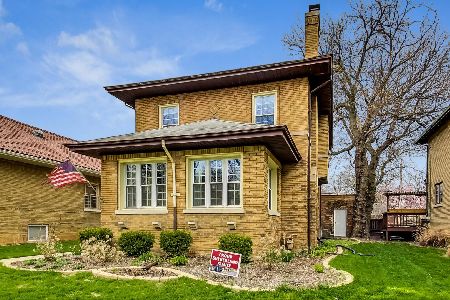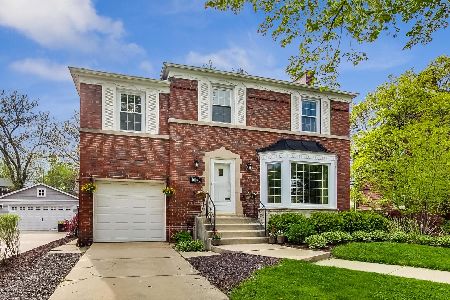10057 Bell Avenue, Beverly, Chicago, Illinois 60643
$540,000
|
Sold
|
|
| Status: | Closed |
| Sqft: | 2,385 |
| Cost/Sqft: | $231 |
| Beds: | 3 |
| Baths: | 3 |
| Year Built: | 1938 |
| Property Taxes: | $8,207 |
| Days On Market: | 2037 |
| Lot Size: | 0,16 |
Description
One of prime Beverly's significant homes built in 1938 with Art Deco inspiration, it is bright, sunny and tastefully updated to maintain it's architectural integrity. Stunning front entrance with meticulously rebuilt fluted columns. Corner brick property with slate roof and copper gutters. The main floor features a formal living room with bay window and fireplace and generous formal dining room each with marble ledged windows, hardwood floors and oak-lined bookshelves as well as a full kitchen, guest bathroom and sunny breakfast room overlooking the backyard. The kitchen has been updated with granite countertops, stainless steel appliances and undermount sink. The second floor features hardwood floors and 3 bedrooms; one is a huge master bedroom with dual closets and en suite full bath with heated floor. One of the additional two bedrooms features a walk-out balcony overlooking the backyard. Finished basement features family room with "great hall" style fireplace and a bonus room which can be 4th bedroom or office and convenient modern full bathroom and laundry room. Side drive leads to double garage. Recently redone streets, driveway apron, sidewalks and sewers will provide years of dependability. Current owners have loved every minute of their past 30+ years in the home. Less than one block to Sutherland Elementary and an easy walk to St Barnabas, the Metra train station and nearby parks. Nearby restaurants include Horse Thief Hollow, Top Notch Beef Burgers, the Original Rainbow Cone Franconello, Open Outcry , Ken's, Fox's Beverly Pub, the Original pancake House and Americano's. Numerous grocery options include the popular County Fair Foods, Whole Foods, Mariano's and Aldi. Don't miss this chance to own an updated historic home in Beverly!
Property Specifics
| Single Family | |
| — | |
| Contemporary | |
| 1938 | |
| Full | |
| — | |
| No | |
| 0.16 |
| Cook | |
| — | |
| 0 / Not Applicable | |
| None | |
| Public | |
| Public Sewer | |
| 10758588 | |
| 25073110310000 |
Nearby Schools
| NAME: | DISTRICT: | DISTANCE: | |
|---|---|---|---|
|
Grade School
Sutherland Elementary School |
299 | — | |
Property History
| DATE: | EVENT: | PRICE: | SOURCE: |
|---|---|---|---|
| 12 Nov, 2020 | Sold | $540,000 | MRED MLS |
| 18 Aug, 2020 | Under contract | $549,900 | MRED MLS |
| 30 Jun, 2020 | Listed for sale | $549,900 | MRED MLS |
| — | Last price change | $609,000 | MRED MLS |
| 8 Aug, 2025 | Listed for sale | $609,000 | MRED MLS |
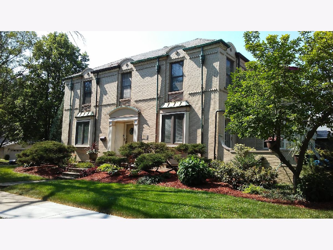
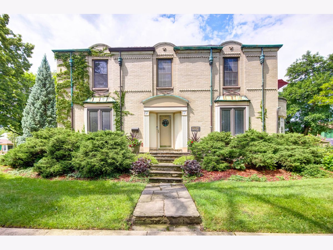
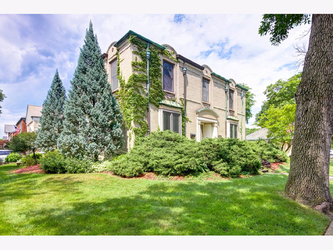
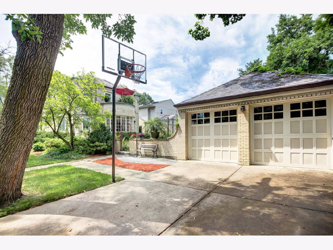
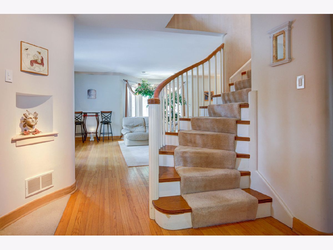
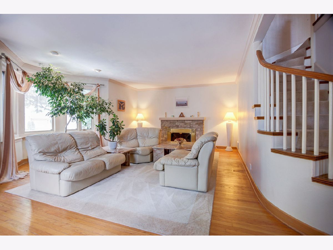
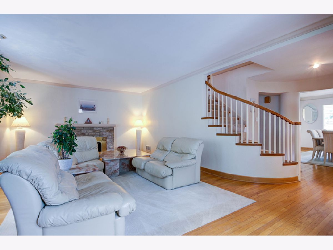
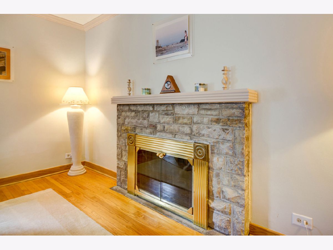
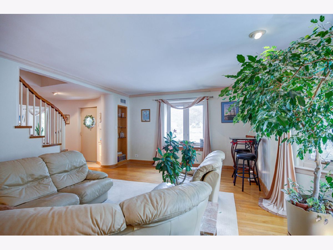
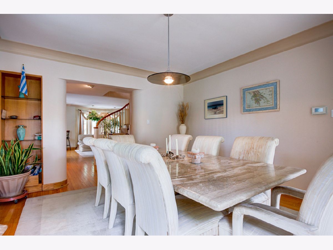
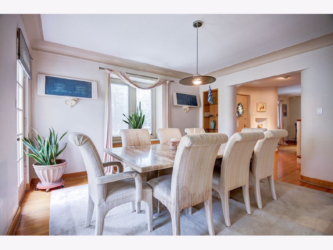
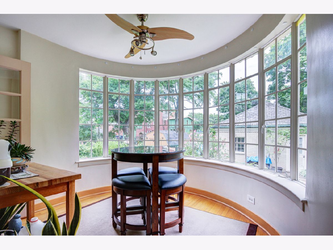
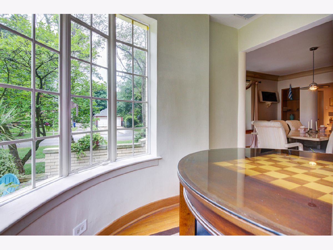
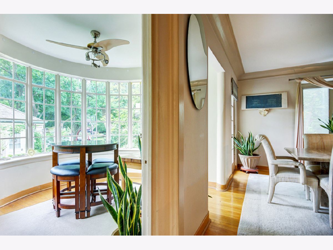
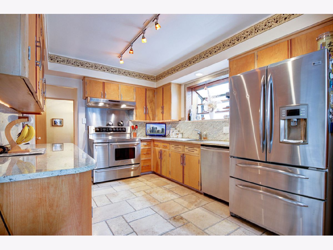
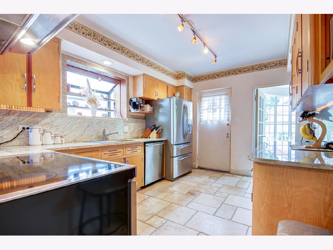
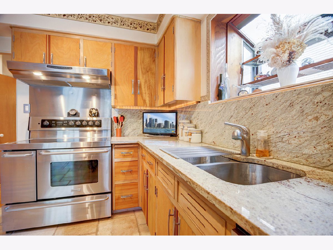
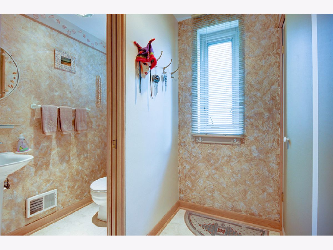
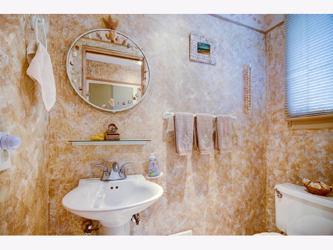
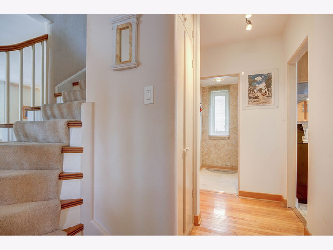
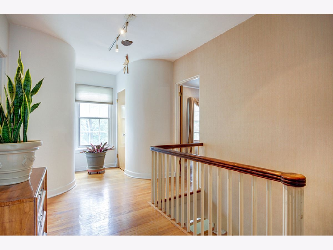
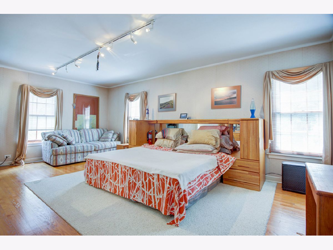
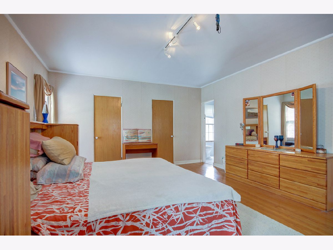
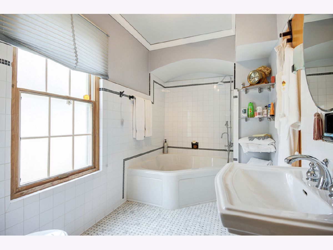
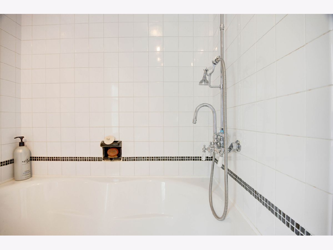
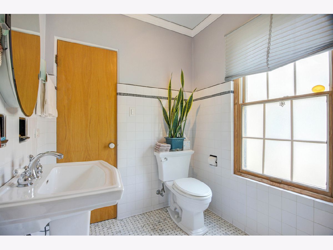
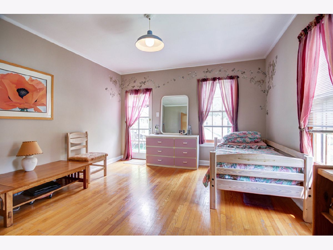
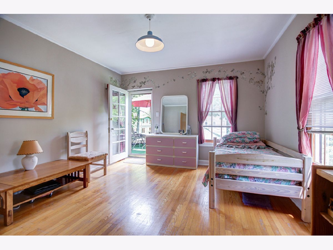
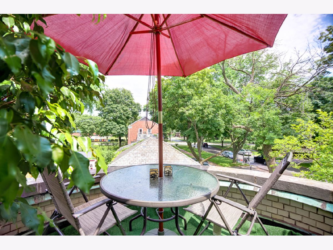
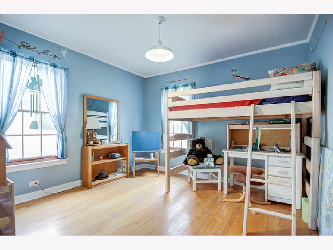
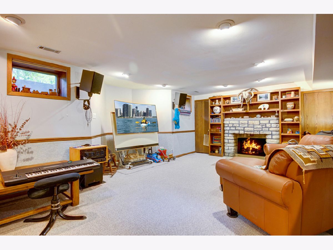
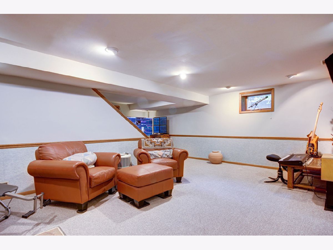
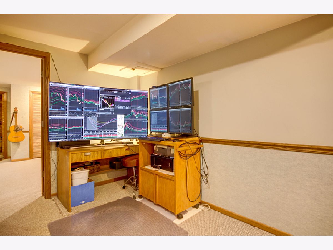
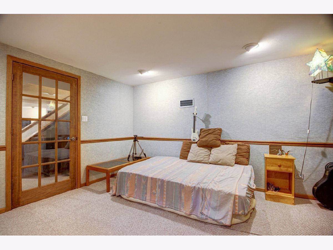
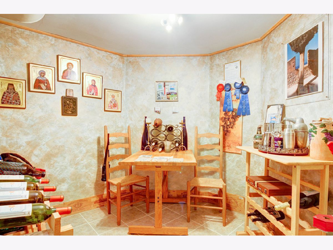
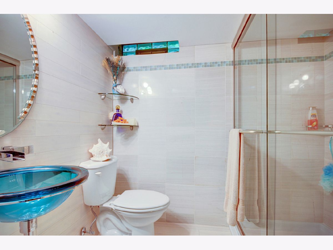
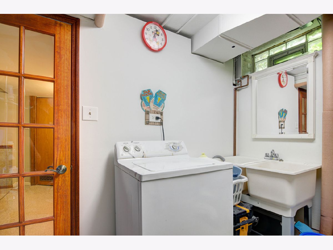
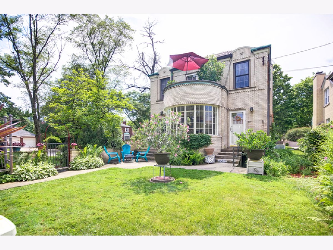
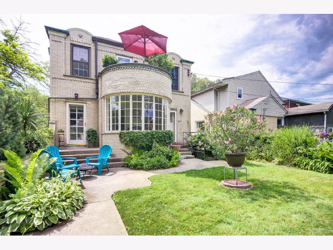
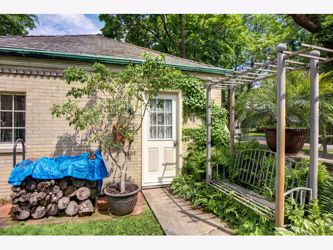
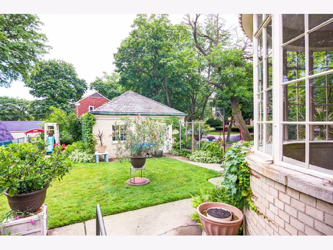
Room Specifics
Total Bedrooms: 4
Bedrooms Above Ground: 3
Bedrooms Below Ground: 1
Dimensions: —
Floor Type: Hardwood
Dimensions: —
Floor Type: Hardwood
Dimensions: —
Floor Type: Carpet
Full Bathrooms: 3
Bathroom Amenities: Whirlpool,Soaking Tub
Bathroom in Basement: 1
Rooms: Sun Room,Other Room
Basement Description: Finished,Exterior Access
Other Specifics
| 2 | |
| — | |
| Concrete,Side Drive | |
| Balcony, Storms/Screens, Workshop | |
| Fenced Yard | |
| 55X128 | |
| Unfinished | |
| Full | |
| Hardwood Floors | |
| Range, Dishwasher, Refrigerator, Washer, Disposal, Stainless Steel Appliance(s) | |
| Not in DB | |
| Park, Curbs, Sidewalks, Street Lights, Street Paved | |
| — | |
| — | |
| Wood Burning, Attached Fireplace Doors/Screen |
Tax History
| Year | Property Taxes |
|---|---|
| 2020 | $8,207 |
| — | $11,482 |
Contact Agent
Nearby Similar Homes
Nearby Sold Comparables
Contact Agent
Listing Provided By
Redfin Corporation


