1005 Courtland Avenue, Park Ridge, Illinois 60068
$850,000
|
Sold
|
|
| Status: | Closed |
| Sqft: | 3,435 |
| Cost/Sqft: | $262 |
| Beds: | 4 |
| Baths: | 4 |
| Year Built: | 1996 |
| Property Taxes: | $19,260 |
| Days On Market: | 1891 |
| Lot Size: | 0,20 |
Description
Beautiful brick beauty in desired Park Ridge location! With just over 4700 sq ft of living space, this home has it all! Enter the front door to find soaring ceilings and gleaming hardwood floors with a grand stair case. The eat-in kitchen with newer stainless steel appliances has ample counter and cabinet space and is perfect for entertaining. The kitchen opens up to a gorgeous family room complete with a wood-burning fireplace. The main level also includes a separate dining room, living room, home office and powder room. Upstairs, you'll find the Primary retreat fit for royalty! It's spacious and includes a HUGE walk-in closet plus an en-suite with double sinks, whirlpool soaking tub and separate shower. 3 additional large bedrooms and a full bath can be found on the 2nd level. Head down to the finished basement for even more living space. It's perfect for a game room, rec room or home theatre! The basement also includes a separate room perfect for a home gym, a full bath and huge laundry room. Outside, you'll find a large deck, plenty of yard space plus an oversized driveway and 3 car detached garage. Close to public transit, award-winning schools and downtown Park Ridge, you don't want to miss this one! Be sure to check out the virutal tour and schedule your tour today!
Property Specifics
| Single Family | |
| — | |
| — | |
| 1996 | |
| Full | |
| — | |
| No | |
| 0.2 |
| Cook | |
| — | |
| — / Not Applicable | |
| None | |
| Lake Michigan,Public | |
| Public Sewer | |
| 10907876 | |
| 09354150100000 |
Nearby Schools
| NAME: | DISTRICT: | DISTANCE: | |
|---|---|---|---|
|
Grade School
Theodore Roosevelt Elementary Sc |
64 | — | |
|
Middle School
Lincoln Middle School |
64 | Not in DB | |
|
High School
Maine South High School |
207 | Not in DB | |
Property History
| DATE: | EVENT: | PRICE: | SOURCE: |
|---|---|---|---|
| 9 Apr, 2021 | Sold | $850,000 | MRED MLS |
| 26 Jan, 2021 | Under contract | $899,900 | MRED MLS |
| — | Last price change | $924,900 | MRED MLS |
| 17 Nov, 2020 | Listed for sale | $924,900 | MRED MLS |
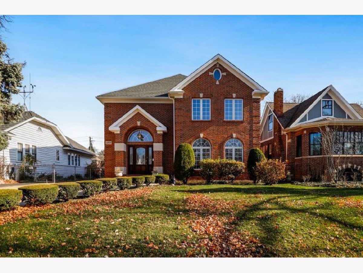
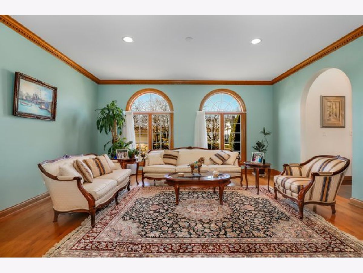
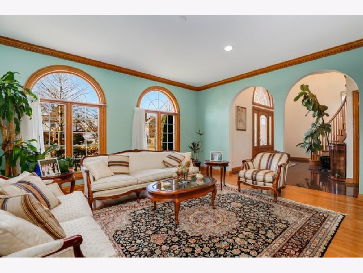
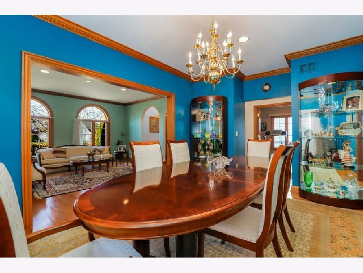
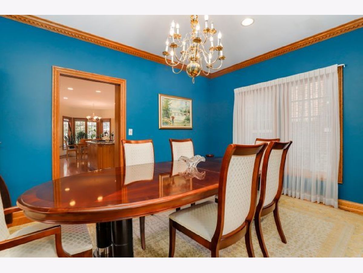
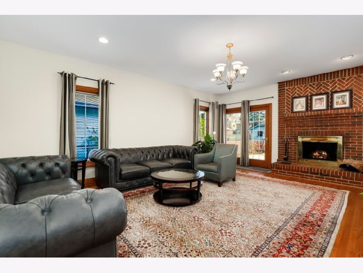
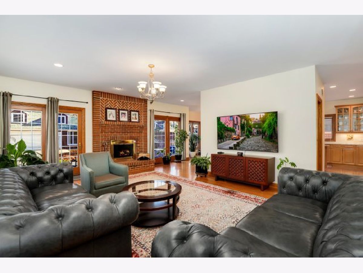
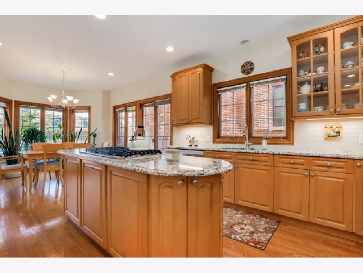
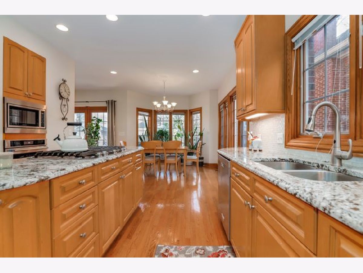
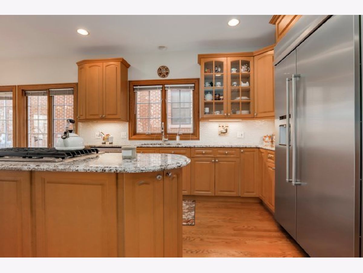
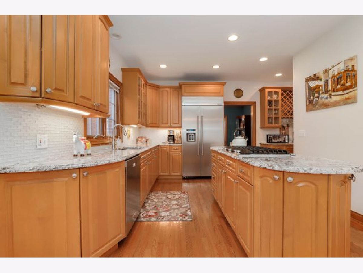
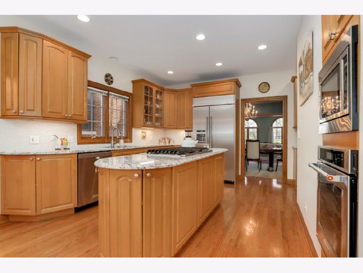
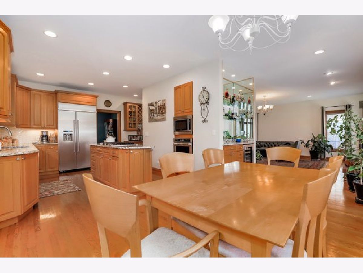
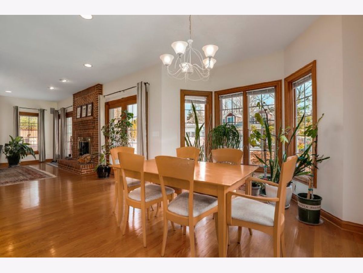
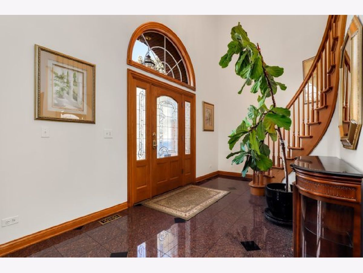
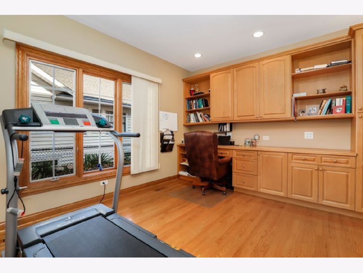
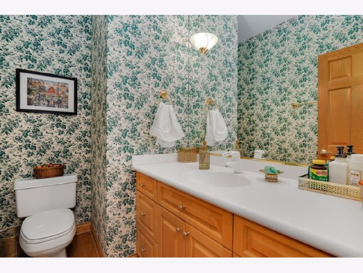
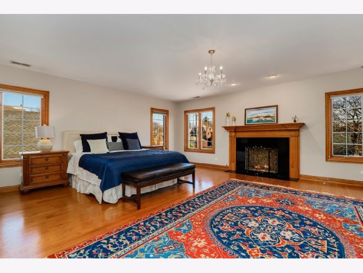
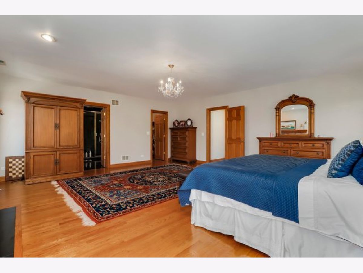
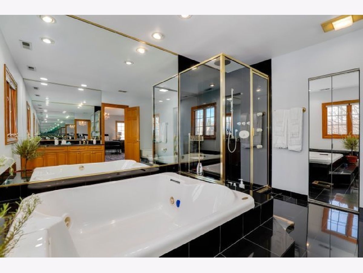
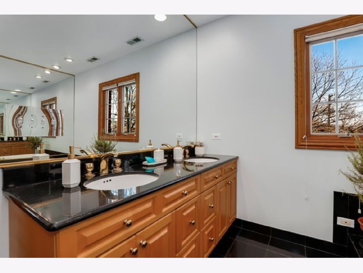
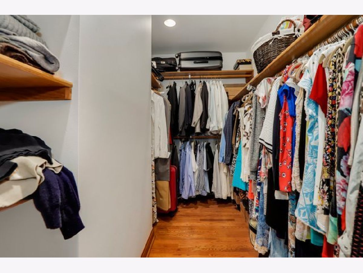
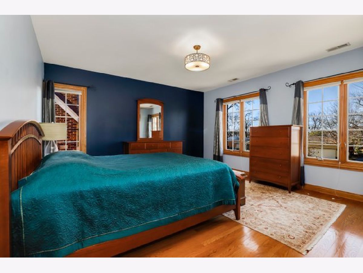
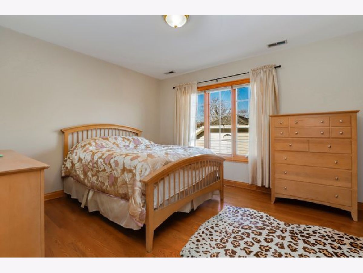
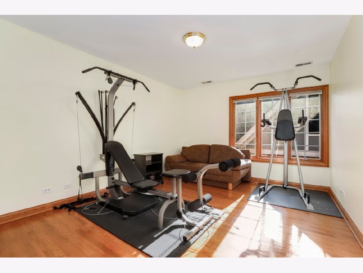
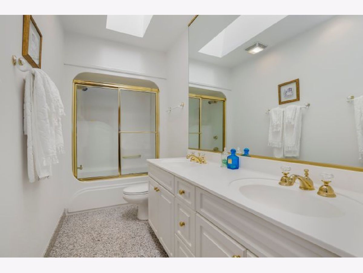
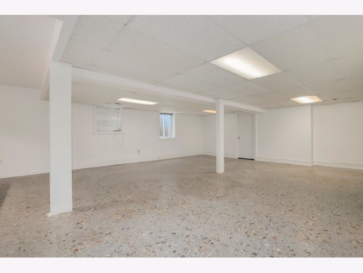
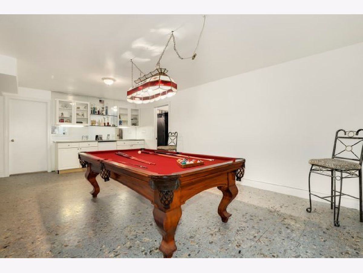
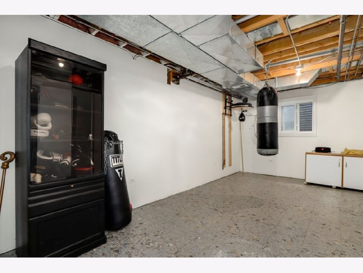
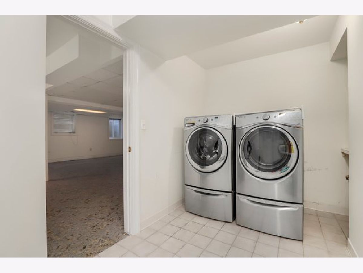
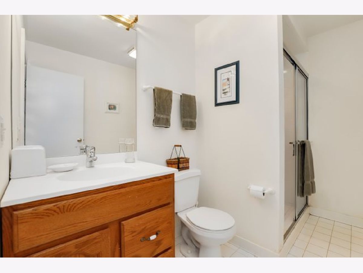
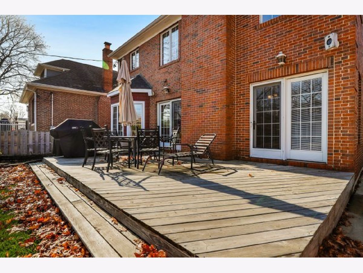
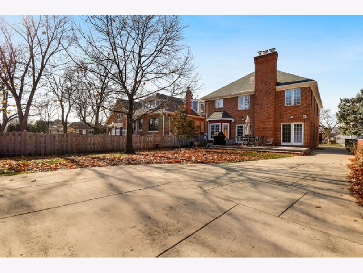
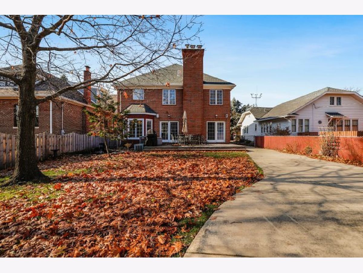
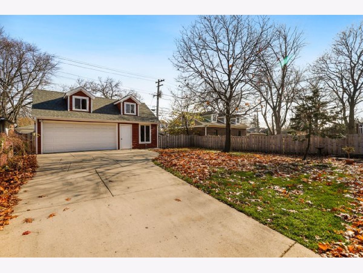
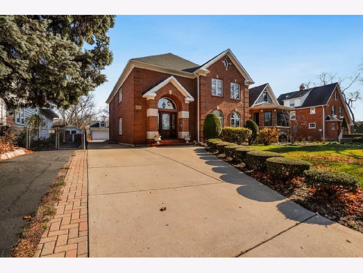
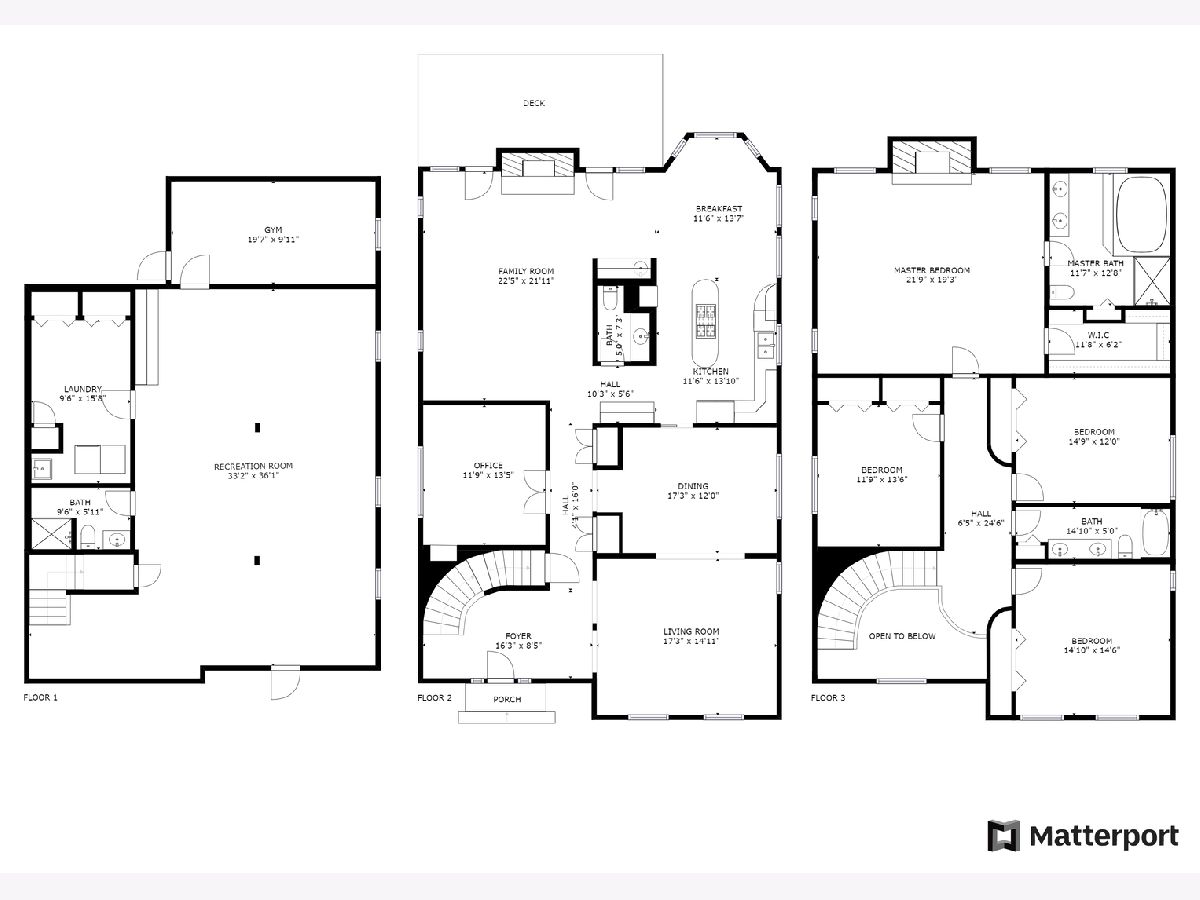
Room Specifics
Total Bedrooms: 4
Bedrooms Above Ground: 4
Bedrooms Below Ground: 0
Dimensions: —
Floor Type: Hardwood
Dimensions: —
Floor Type: Hardwood
Dimensions: —
Floor Type: Hardwood
Full Bathrooms: 4
Bathroom Amenities: Whirlpool,Separate Shower,Double Sink
Bathroom in Basement: 1
Rooms: Breakfast Room,Office,Recreation Room,Exercise Room
Basement Description: Finished
Other Specifics
| 3 | |
| — | |
| Off Alley | |
| Porch, Hot Tub, Outdoor Grill | |
| — | |
| 50X177 | |
| Pull Down Stair,Unfinished | |
| Full | |
| Vaulted/Cathedral Ceilings, Hot Tub, Bar-Wet, Hardwood Floors | |
| Range, Microwave, Dishwasher, Refrigerator, High End Refrigerator, Disposal, Stainless Steel Appliance(s), Wine Refrigerator, Cooktop | |
| Not in DB | |
| Lake, Curbs, Sidewalks, Street Paved | |
| — | |
| — | |
| Wood Burning, Gas Log, Gas Starter |
Tax History
| Year | Property Taxes |
|---|---|
| 2021 | $19,260 |
Contact Agent
Nearby Similar Homes
Nearby Sold Comparables
Contact Agent
Listing Provided By
Redfin Corporation







