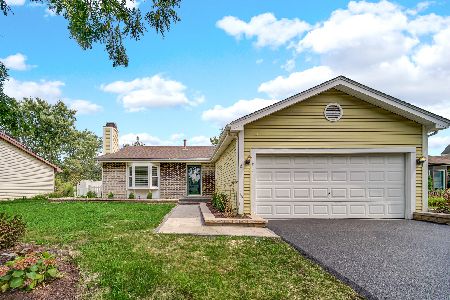1017 Fordham Way, Westmont, Illinois 60559
$289,000
|
Sold
|
|
| Status: | Closed |
| Sqft: | 0 |
| Cost/Sqft: | — |
| Beds: | 4 |
| Baths: | 2 |
| Year Built: | 1983 |
| Property Taxes: | $5,187 |
| Days On Market: | 4840 |
| Lot Size: | 0,00 |
Description
SHOW THIS ONE FIRST! Move in ready! Pottery barn decor/newer upgraded laminate floors! Custom window treatments! Newer windows with transferable warranty! Newer mechanicals, refrigerator & dishwasher! Cathedral ceilings &FP w/upgraded stone surround! Storage galore w/sub bsmt & workshop! Finished lower level! Crown molding! This is for your fussiest buyers! Show & sell today! Hinsdale Central HS
Property Specifics
| Single Family | |
| — | |
| Bi-Level | |
| 1983 | |
| Partial | |
| ANDOVER | |
| No | |
| — |
| Du Page | |
| — | |
| 0 / Not Applicable | |
| None | |
| Lake Michigan | |
| Public Sewer | |
| 08183456 | |
| 0915306007 |
Nearby Schools
| NAME: | DISTRICT: | DISTANCE: | |
|---|---|---|---|
|
Grade School
Maercker Elementary School |
60 | — | |
|
Middle School
Westview Hills Middle School |
60 | Not in DB | |
|
High School
Hinsdale Central High School |
86 | Not in DB | |
Property History
| DATE: | EVENT: | PRICE: | SOURCE: |
|---|---|---|---|
| 29 May, 2009 | Sold | $334,000 | MRED MLS |
| 31 Mar, 2009 | Under contract | $354,900 | MRED MLS |
| — | Last price change | $369,000 | MRED MLS |
| 13 Jan, 2009 | Listed for sale | $369,000 | MRED MLS |
| 1 Mar, 2013 | Sold | $289,000 | MRED MLS |
| 27 Jan, 2013 | Under contract | $319,900 | MRED MLS |
| — | Last price change | $330,000 | MRED MLS |
| 16 Oct, 2012 | Listed for sale | $350,000 | MRED MLS |
| 22 Jun, 2016 | Under contract | $0 | MRED MLS |
| 12 May, 2016 | Listed for sale | $0 | MRED MLS |
| 8 Jun, 2018 | Under contract | $0 | MRED MLS |
| 8 May, 2018 | Listed for sale | $0 | MRED MLS |
| 17 Oct, 2025 | Sold | $546,000 | MRED MLS |
| 24 Sep, 2025 | Under contract | $539,900 | MRED MLS |
| 15 Sep, 2025 | Listed for sale | $539,900 | MRED MLS |
Room Specifics
Total Bedrooms: 4
Bedrooms Above Ground: 4
Bedrooms Below Ground: 0
Dimensions: —
Floor Type: Wood Laminate
Dimensions: —
Floor Type: Wood Laminate
Dimensions: —
Floor Type: Wood Laminate
Full Bathrooms: 2
Bathroom Amenities: —
Bathroom in Basement: 0
Rooms: Recreation Room,Utility Room-Lower Level
Basement Description: Partially Finished,Sub-Basement
Other Specifics
| 2 | |
| — | |
| — | |
| Patio, Storms/Screens | |
| Fenced Yard | |
| 84X125X48X125 | |
| — | |
| — | |
| Vaulted/Cathedral Ceilings, Wood Laminate Floors | |
| Range, Dishwasher, Refrigerator, Washer, Dryer, Disposal | |
| Not in DB | |
| Sidewalks, Street Lights, Street Paved | |
| — | |
| — | |
| Gas Log |
Tax History
| Year | Property Taxes |
|---|---|
| 2009 | $5,029 |
| 2013 | $5,187 |
| 2025 | $8,522 |
Contact Agent
Nearby Similar Homes
Nearby Sold Comparables
Contact Agent
Listing Provided By
Baird & Warner








