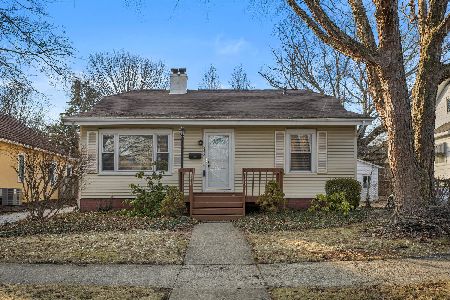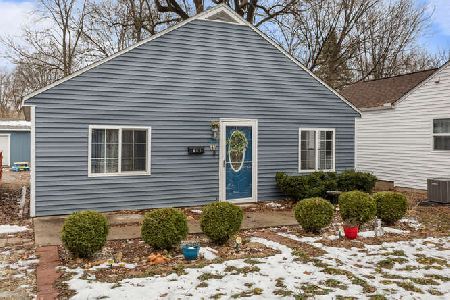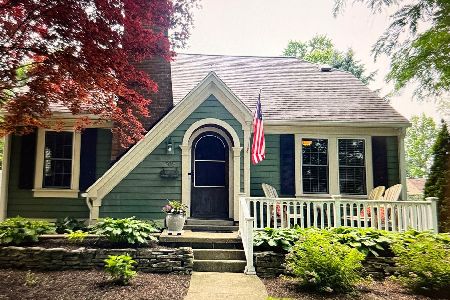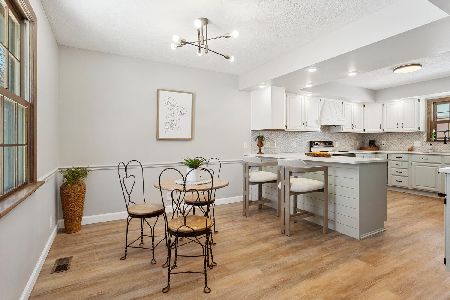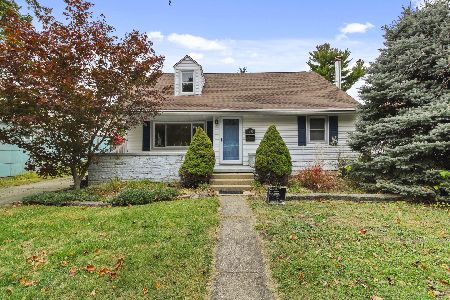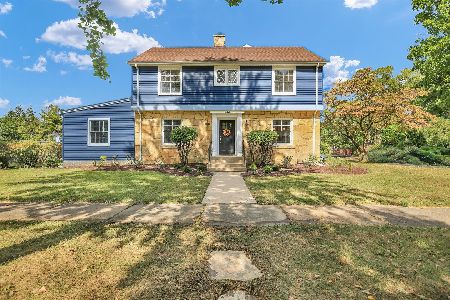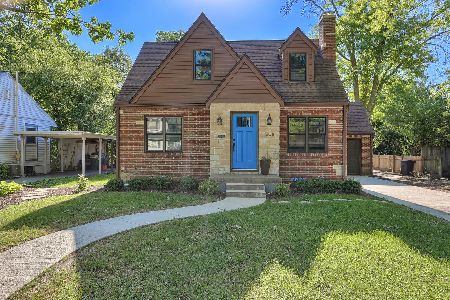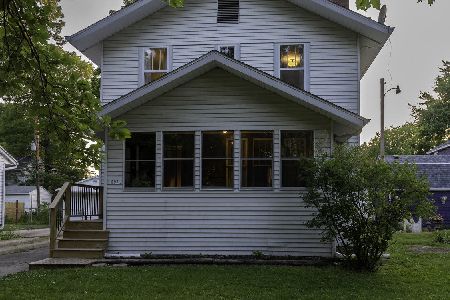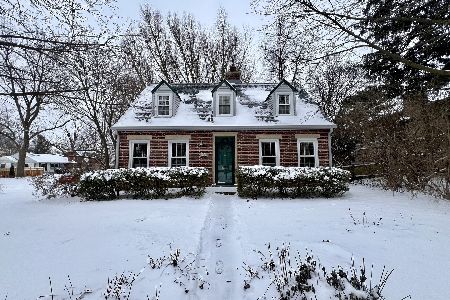1005 Green St, Champaign, Illinois 61821
$217,450
|
Sold
|
|
| Status: | Closed |
| Sqft: | 2,089 |
| Cost/Sqft: | $110 |
| Beds: | 4 |
| Baths: | 2 |
| Year Built: | 1941 |
| Property Taxes: | $3,818 |
| Days On Market: | 4285 |
| Lot Size: | 0,00 |
Description
Dreaming of a white picket fence, beautiful gardens and desirable Clark Park area? This enchanting Cape Cod was on the 2010 Master Gardener Walk featuring stunning gardens designed for easy care & maximum enjoyment. As you enter this accessible, well maintained home, warm hardwoods lead to a charming DR, spacious LR with FP, two 1st floor Bdrms, FB and an updated kitchen/Corian. The relaxing screen porch opens to a lovely fenced backyard. Upstairs are 2 generous Bdrms, one furnished with Techline built-ins/Murphy bed, super storage and FB. The bsmt has Family room/built-in shelving, storage, FP and laundry room. Each floor has own AC/furnace, NEST thermostats, 09 roof, Gutter Guards, windows, epoxy garage floor & much,much more. Preinspected by Master Spec, repairs made and ready to go!
Property Specifics
| Single Family | |
| — | |
| Cape Cod | |
| 1941 | |
| Walkout,Partial | |
| — | |
| No | |
| — |
| Champaign | |
| Clarks | |
| — / — | |
| — | |
| Public | |
| Public Sewer | |
| 09452505 | |
| 432014235002 |
Nearby Schools
| NAME: | DISTRICT: | DISTANCE: | |
|---|---|---|---|
|
Grade School
Soc |
— | ||
|
Middle School
Call Unt 4 351-3701 |
Not in DB | ||
|
High School
Central |
Not in DB | ||
Property History
| DATE: | EVENT: | PRICE: | SOURCE: |
|---|---|---|---|
| 2 Oct, 2014 | Sold | $217,450 | MRED MLS |
| 8 Aug, 2014 | Under contract | $229,500 | MRED MLS |
| — | Last price change | $239,900 | MRED MLS |
| 7 Jun, 2014 | Listed for sale | $249,900 | MRED MLS |
Room Specifics
Total Bedrooms: 4
Bedrooms Above Ground: 4
Bedrooms Below Ground: 0
Dimensions: —
Floor Type: Carpet
Dimensions: —
Floor Type: Hardwood
Dimensions: —
Floor Type: Hardwood
Full Bathrooms: 2
Bathroom Amenities: —
Bathroom in Basement: —
Rooms: —
Basement Description: Finished
Other Specifics
| 1 | |
| — | |
| — | |
| Porch, Porch Screened | |
| Fenced Yard | |
| 66 X 120 | |
| — | |
| — | |
| First Floor Bedroom | |
| Cooktop, Dishwasher, Disposal, Dryer, Built-In Oven, Range Hood, Refrigerator, Washer | |
| Not in DB | |
| Sidewalks | |
| — | |
| — | |
| Gas Log |
Tax History
| Year | Property Taxes |
|---|---|
| 2014 | $3,818 |
Contact Agent
Nearby Similar Homes
Nearby Sold Comparables
Contact Agent
Listing Provided By
Coldwell Banker The R.E. Group

