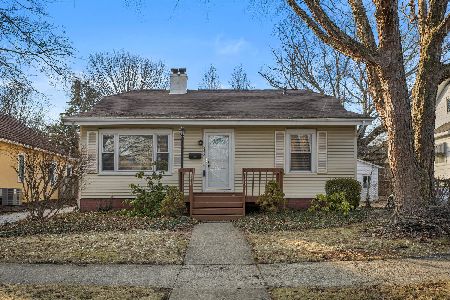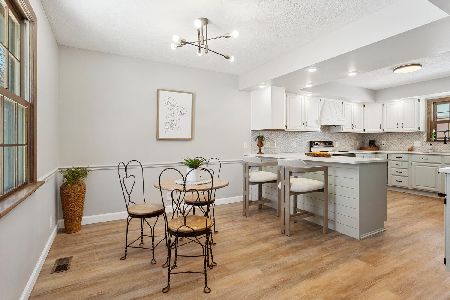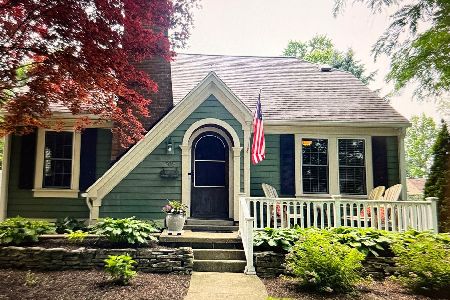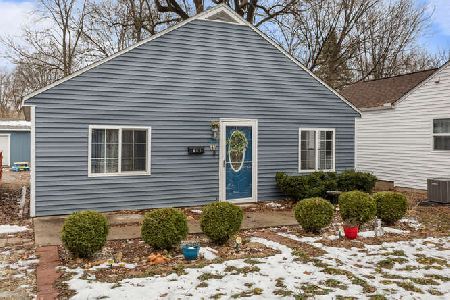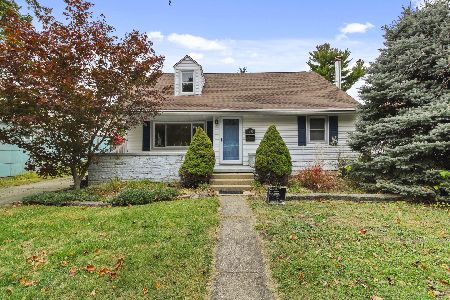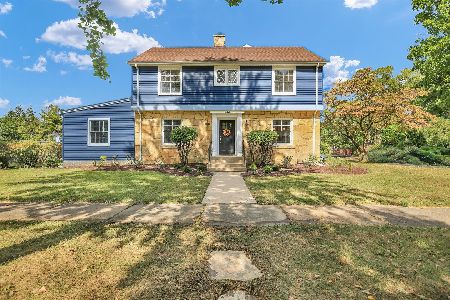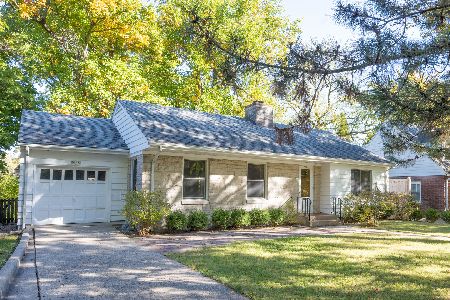513 Willis Ave, Champaign, Illinois 61821
$301,000
|
Sold
|
|
| Status: | Closed |
| Sqft: | 2,588 |
| Cost/Sqft: | $116 |
| Beds: | 4 |
| Baths: | 3 |
| Year Built: | — |
| Property Taxes: | $6,483 |
| Days On Market: | 3695 |
| Lot Size: | 0,00 |
Description
Beautiful 4 BR,2.5 BA brick home on mature tree-lined street in established Clark PK neighborhood. Enjoy expansive arched doorways, hardwood floors throughout, and crown moldings.. Open floor plan design allows for flexibility and a natural flow. Living room with gas starter fireplace leads to the library with custom, built-in shelving and storage. Large great room/kitchen with appliances, roomy cabinets, and extensive built-in storage opens onto the spacious back deck overlooking a lush perennial garden. Large windows let in natural light. Dramatic master bedroom suite features a vaulted ceiling and overlooks the garden. Ceiling fans in all the bedrooms and kitchen/great room. Two and a half car garage with easy access loft storage. All new electric, plumbing, HVAC, etc. in 2005.BB $142.
Property Specifics
| Single Family | |
| — | |
| Colonial | |
| — | |
| Walkout | |
| — | |
| No | |
| — |
| Champaign | |
| — | |
| — / — | |
| — | |
| Public | |
| Public Sewer | |
| 09453710 | |
| 432014231015 |
Nearby Schools
| NAME: | DISTRICT: | DISTANCE: | |
|---|---|---|---|
|
Grade School
Soc |
— | ||
|
Middle School
Call Unt 4 351-3701 |
Not in DB | ||
|
High School
Central |
Not in DB | ||
Property History
| DATE: | EVENT: | PRICE: | SOURCE: |
|---|---|---|---|
| 20 Jun, 2016 | Sold | $301,000 | MRED MLS |
| 18 May, 2016 | Under contract | $299,500 | MRED MLS |
| — | Last price change | $322,900 | MRED MLS |
| 18 Jan, 2016 | Listed for sale | $385,900 | MRED MLS |
| 21 Oct, 2016 | Sold | $295,000 | MRED MLS |
| 3 Sep, 2016 | Under contract | $299,500 | MRED MLS |
| 19 Aug, 2016 | Listed for sale | $299,500 | MRED MLS |
Room Specifics
Total Bedrooms: 4
Bedrooms Above Ground: 4
Bedrooms Below Ground: 0
Dimensions: —
Floor Type: Hardwood
Dimensions: —
Floor Type: Hardwood
Dimensions: —
Floor Type: Hardwood
Full Bathrooms: 3
Bathroom Amenities: —
Bathroom in Basement: —
Rooms: Walk In Closet
Basement Description: —
Other Specifics
| 2 | |
| — | |
| — | |
| Deck, Porch | |
| — | |
| 66X132 | |
| — | |
| Full | |
| Vaulted/Cathedral Ceilings | |
| Dishwasher, Disposal, Dryer, Microwave, Built-In Oven, Range, Refrigerator, Washer | |
| Not in DB | |
| — | |
| — | |
| — | |
| Wood Burning |
Tax History
| Year | Property Taxes |
|---|---|
| 2016 | $6,483 |
| 2016 | $6,540 |
Contact Agent
Nearby Similar Homes
Nearby Sold Comparables
Contact Agent
Listing Provided By
Century 21 Heartland-Champaign

