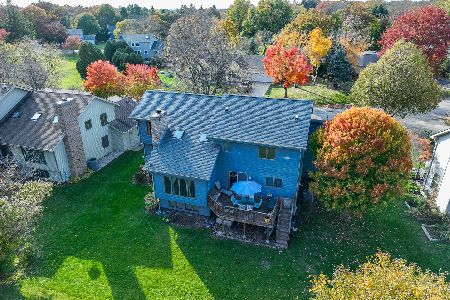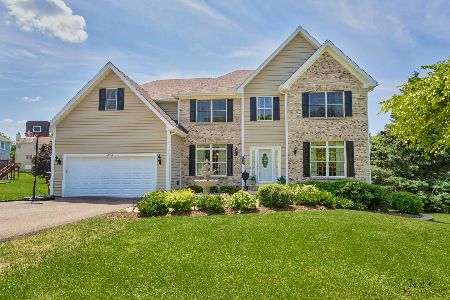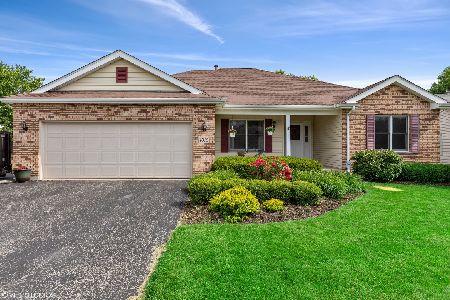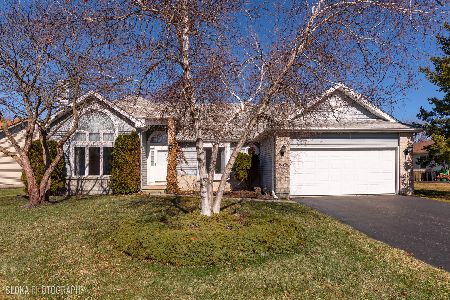1005 Harvest Court, Woodstock, Illinois 60098
$335,000
|
Sold
|
|
| Status: | Closed |
| Sqft: | 2,520 |
| Cost/Sqft: | $139 |
| Beds: | 4 |
| Baths: | 4 |
| Year Built: | 1999 |
| Property Taxes: | $9,237 |
| Days On Market: | 1777 |
| Lot Size: | 0,42 |
Description
This could be the perfect home for the 'stay at home' times. It has an office for those working from home but even better it has a swimming pool, patio with fire pit and a basketball court. It'll be summer vacation at home. The custom, Teak built is on an oversized lot on a cul-de-sac. Not only does it have a heated 3 car garage but the garage is 30' deep with room for your boat or motorcycle. Inside you'll appreciate the updated kitchen with Kraftmaid cupboards, granite counters, island, double oven and 5 burner gas range. The kitchen is open to the family room with fireplace. The main floor with 9' ceilings also has formal dining room, home office and laundry room. Upstairs are 4 bedrooms. The primary bedroom has tray ceiling and recently remodeled bathroom with big full body spray, walk-in shower. The basement with full bath includes surround sound speakers, attached TV screen and gaming TV, pool table with ping pong top. This summer the family will spend a lot of town in back. There is a big deck with gas grill, 20' x 40' salt water pool, paver patio with fire pit and a concrete basketball court. The home has low maintenance aluminum siding, Pella windows and 6 panel doors. The furnace is 6 years old, the water heater is 5 and there is a Generac backup generator. The original owners loved raising their kids here and now that they are grown it is time to let another family enjoy all this home has to offer.
Property Specifics
| Single Family | |
| — | |
| — | |
| 1999 | |
| Full,English | |
| — | |
| No | |
| 0.42 |
| Mc Henry | |
| — | |
| — / Not Applicable | |
| None | |
| Public | |
| Public Sewer | |
| 11022353 | |
| 1307330026 |
Nearby Schools
| NAME: | DISTRICT: | DISTANCE: | |
|---|---|---|---|
|
Grade School
Westwood Elementary School |
200 | — | |
|
Middle School
Creekside Middle School |
200 | Not in DB | |
|
High School
Woodstock High School |
200 | Not in DB | |
Property History
| DATE: | EVENT: | PRICE: | SOURCE: |
|---|---|---|---|
| 27 May, 2021 | Sold | $335,000 | MRED MLS |
| 21 Mar, 2021 | Under contract | $350,000 | MRED MLS |
| 16 Mar, 2021 | Listed for sale | $350,000 | MRED MLS |
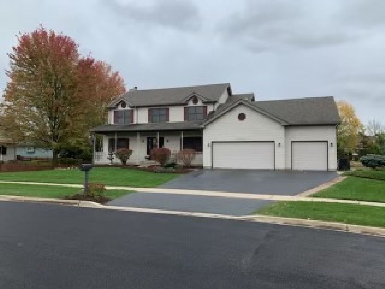
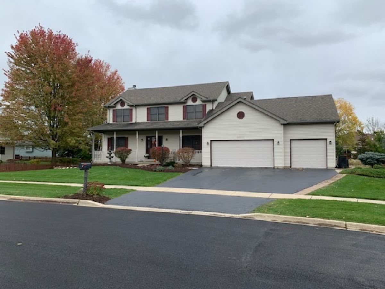
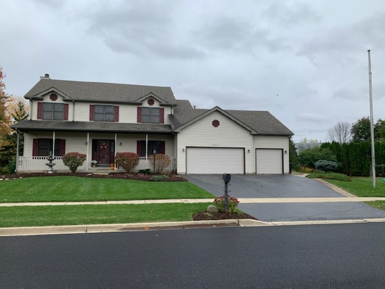
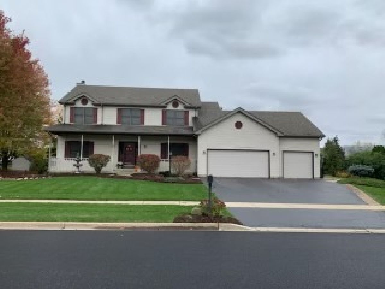
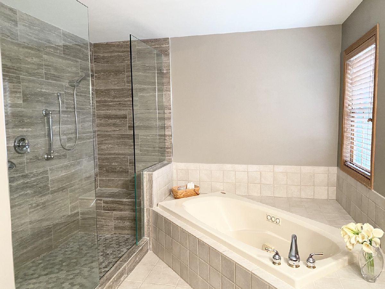
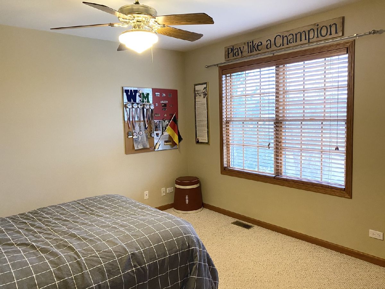
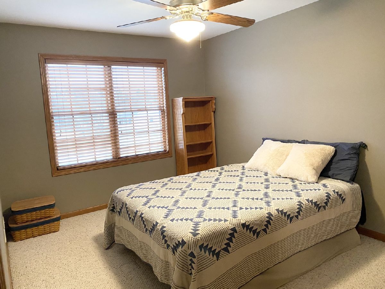
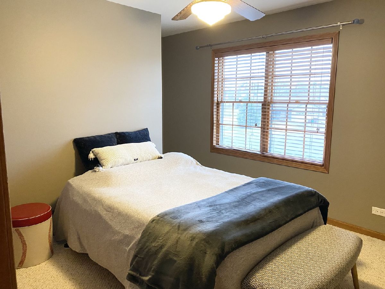
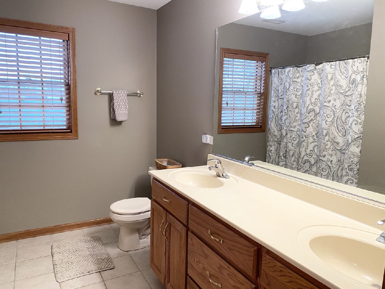
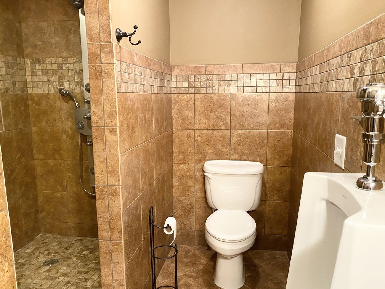
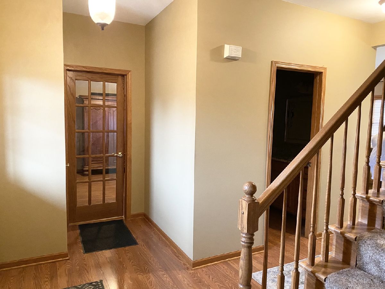
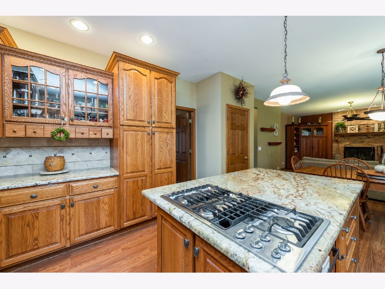
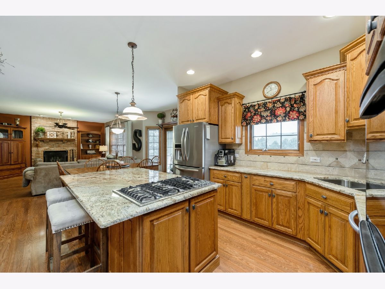
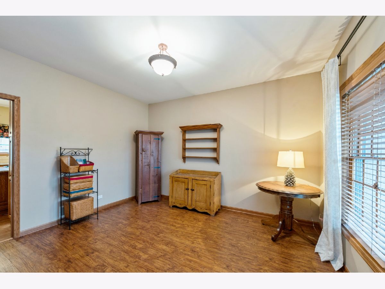
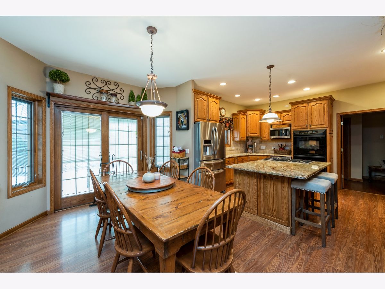
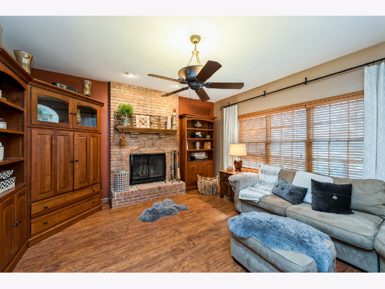
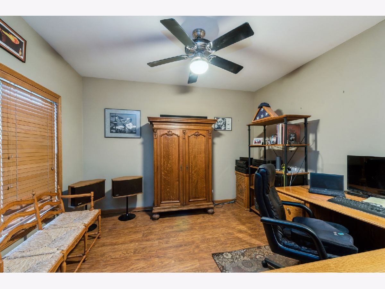
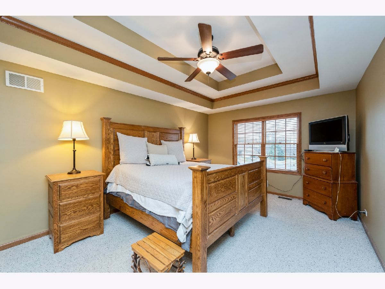
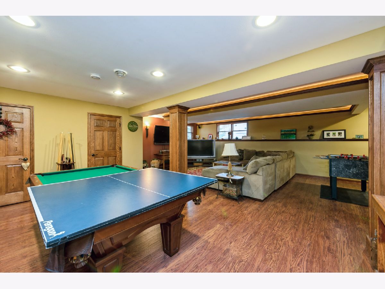
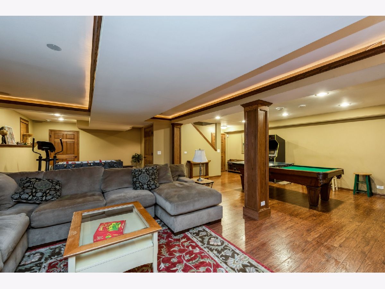
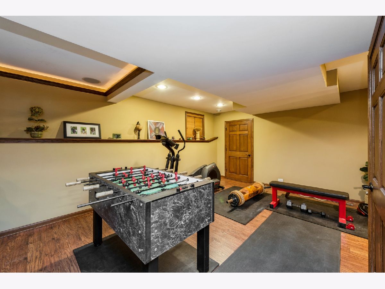

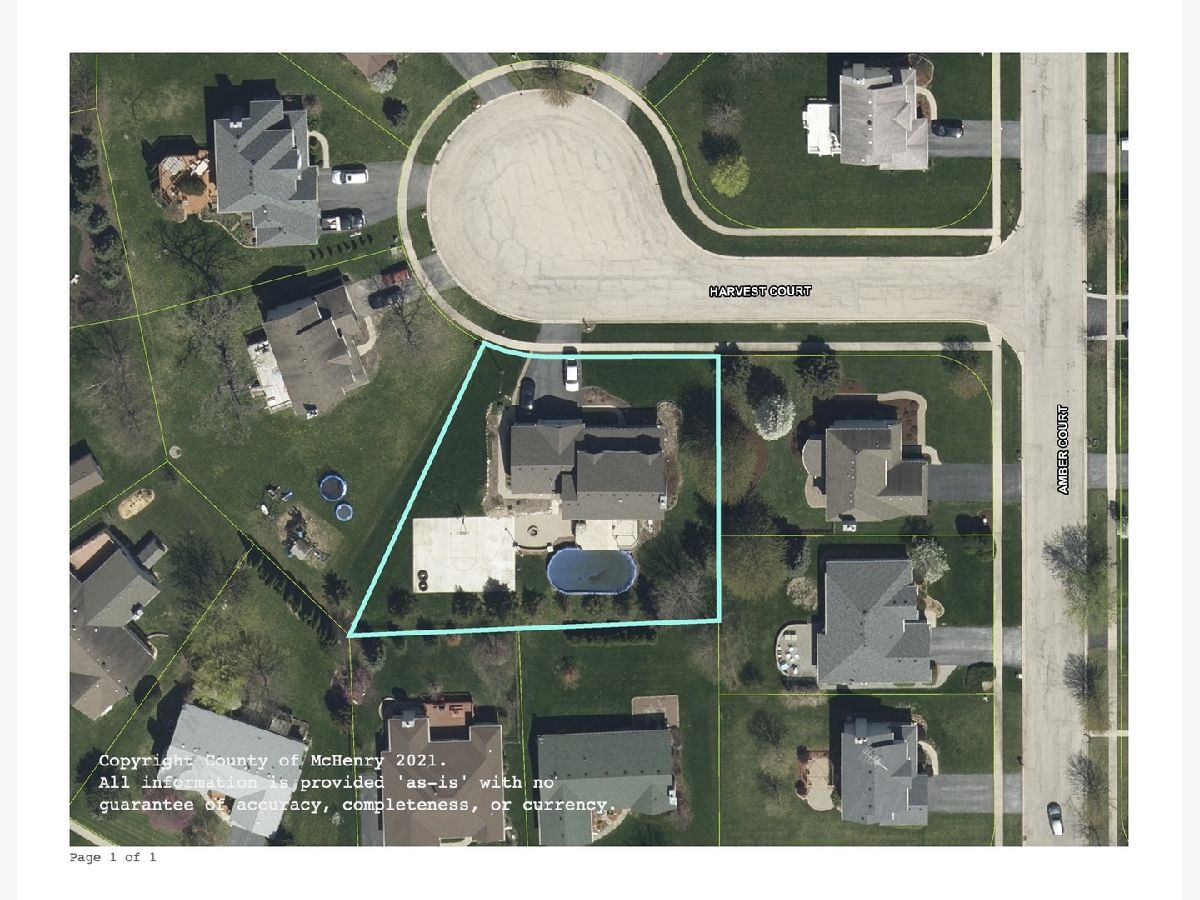
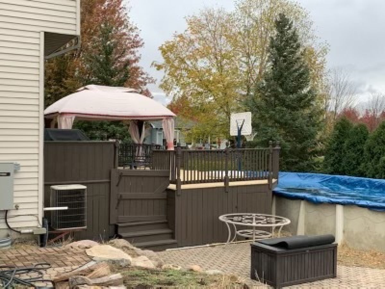
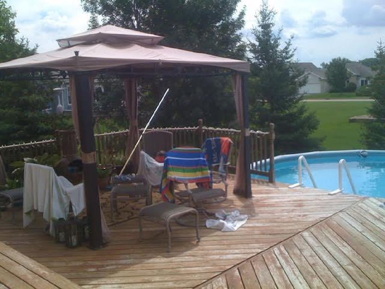
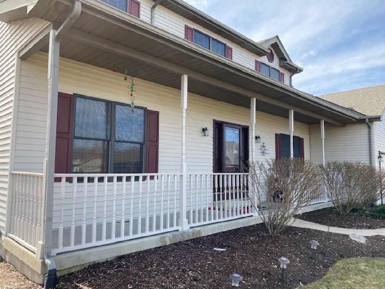
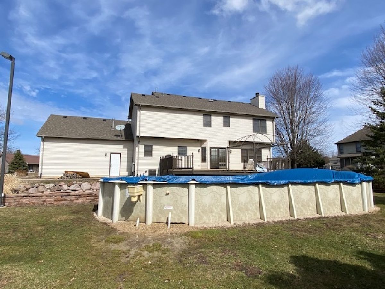
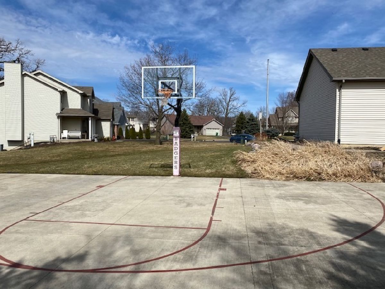
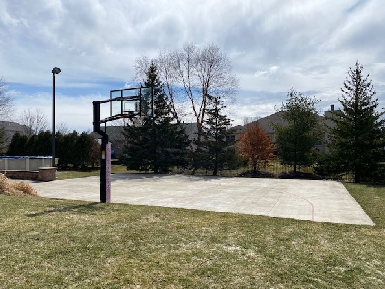
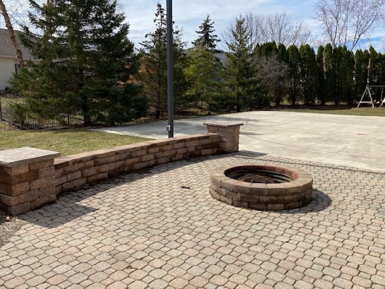
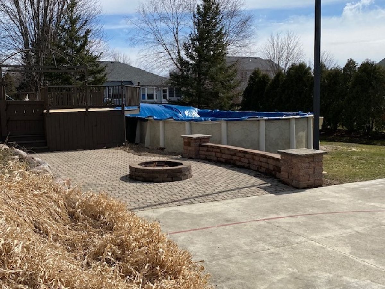
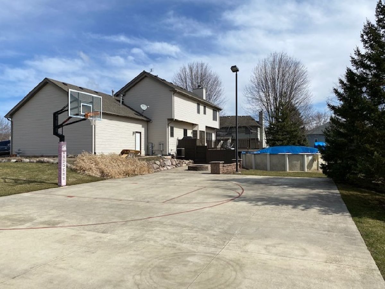
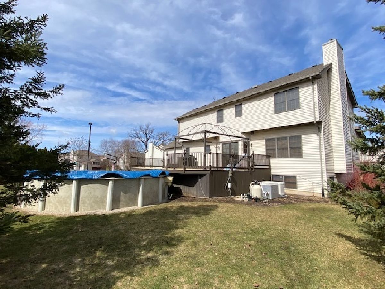
Room Specifics
Total Bedrooms: 4
Bedrooms Above Ground: 4
Bedrooms Below Ground: 0
Dimensions: —
Floor Type: Carpet
Dimensions: —
Floor Type: Carpet
Dimensions: —
Floor Type: Carpet
Full Bathrooms: 4
Bathroom Amenities: Whirlpool,Separate Shower,Double Sink,Full Body Spray Shower,Double Shower
Bathroom in Basement: 1
Rooms: Office,Recreation Room,Eating Area,Game Room
Basement Description: Finished
Other Specifics
| 3 | |
| Concrete Perimeter | |
| — | |
| Deck, Patio, Above Ground Pool, Outdoor Grill, Fire Pit | |
| Cul-De-Sac,Outdoor Lighting | |
| 80X124X174X152X30 | |
| — | |
| Full | |
| Wood Laminate Floors, First Floor Laundry, Built-in Features, Walk-In Closet(s), Ceiling - 9 Foot, Granite Counters | |
| Double Oven, Range, Microwave, Dishwasher, Refrigerator, Washer, Dryer, Disposal, Cooktop, Built-In Oven | |
| Not in DB | |
| Park | |
| — | |
| — | |
| Wood Burning, Gas Starter |
Tax History
| Year | Property Taxes |
|---|---|
| 2021 | $9,237 |
Contact Agent
Nearby Similar Homes
Nearby Sold Comparables
Contact Agent
Listing Provided By
Berkshire Hathaway HomeServices Starck Real Estate

