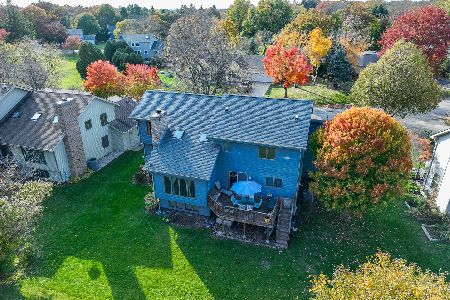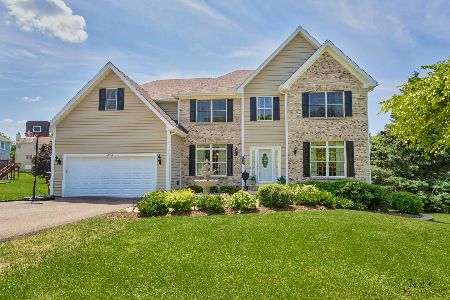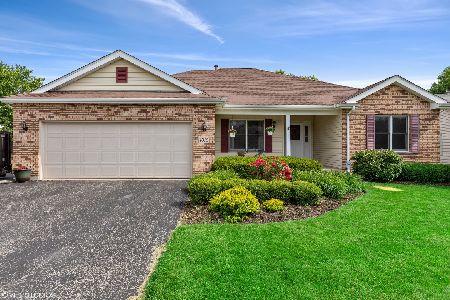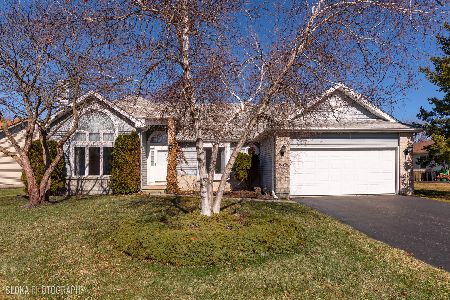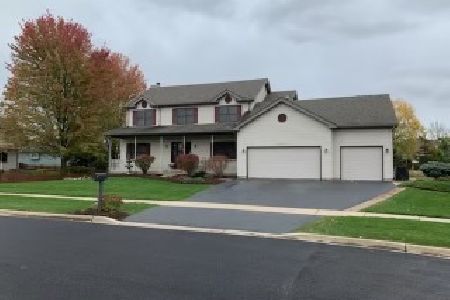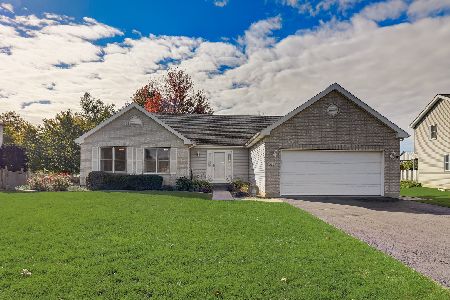1010 Winslow Avenue, Woodstock, Illinois 60098
$245,000
|
Sold
|
|
| Status: | Closed |
| Sqft: | 2,056 |
| Cost/Sqft: | $126 |
| Beds: | 3 |
| Baths: | 3 |
| Year Built: | 1996 |
| Property Taxes: | $8,900 |
| Days On Market: | 3791 |
| Lot Size: | 0,21 |
Description
What a great home in excellent condition this is:move-in ready incredibly well maintained ranch built by the popular Teak Builders. Enjoy the huge kitchen with lots of cabinets, all appliances included,eat-in area, built-in desk and bar area that opens to large family room with gas log brick fireplace.Huge deck off the family room and master bedroom to enjoy the extensively landscaped yard.Lots of updates: hardwood flooring throughout either maple or oak, ceiling fans, new roof 2012,faucets,new light fixtures, and more.Huge basement with bath roughed-in and battery back-up for sump pump.Oversized 2.5 car garage has water for convenience and adjacent to side parking area set up for an RV with a dump station and all hook ups. Very conveniently located close to town amenities. Large first floor laundry room with extra refrigerator also.
Property Specifics
| Single Family | |
| — | |
| Ranch | |
| 1996 | |
| Full | |
| — | |
| No | |
| 0.21 |
| Mc Henry | |
| Winslow Acres | |
| 0 / Not Applicable | |
| None | |
| Public | |
| Public Sewer | |
| 08995268 | |
| 1307330009 |
Nearby Schools
| NAME: | DISTRICT: | DISTANCE: | |
|---|---|---|---|
|
Grade School
Westwood Elementary School |
200 | — | |
|
Middle School
Olson Elementary School |
200 | Not in DB | |
|
High School
Woodstock High School |
200 | Not in DB | |
Property History
| DATE: | EVENT: | PRICE: | SOURCE: |
|---|---|---|---|
| 8 Apr, 2016 | Sold | $245,000 | MRED MLS |
| 4 Mar, 2016 | Under contract | $259,900 | MRED MLS |
| — | Last price change | $263,000 | MRED MLS |
| 28 Jul, 2015 | Listed for sale | $263,000 | MRED MLS |
| 3 Aug, 2022 | Sold | $333,000 | MRED MLS |
| 21 Jun, 2022 | Under contract | $330,000 | MRED MLS |
| 16 Jun, 2022 | Listed for sale | $330,000 | MRED MLS |
Room Specifics
Total Bedrooms: 3
Bedrooms Above Ground: 3
Bedrooms Below Ground: 0
Dimensions: —
Floor Type: Hardwood
Dimensions: —
Floor Type: Hardwood
Full Bathrooms: 3
Bathroom Amenities: Whirlpool,Separate Shower,Double Sink
Bathroom in Basement: 0
Rooms: Foyer
Basement Description: Unfinished,Bathroom Rough-In
Other Specifics
| 2.5 | |
| Concrete Perimeter | |
| Asphalt | |
| Deck, Storms/Screens | |
| Landscaped,Wooded | |
| 70X130 | |
| Unfinished | |
| Full | |
| Hardwood Floors, First Floor Bedroom, First Floor Laundry, First Floor Full Bath | |
| Range, Microwave, Dishwasher, Refrigerator, Washer, Dryer, Disposal | |
| Not in DB | |
| Sidewalks, Street Lights, Street Paved | |
| — | |
| — | |
| Gas Log, Gas Starter |
Tax History
| Year | Property Taxes |
|---|---|
| 2016 | $8,900 |
| 2022 | $9,413 |
Contact Agent
Nearby Similar Homes
Nearby Sold Comparables
Contact Agent
Listing Provided By
RE/MAX Excels

