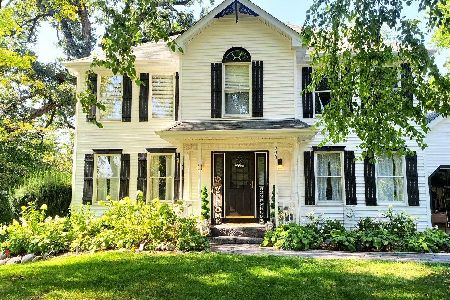1015 Helen Drive, Algonquin, Illinois 60102
$193,000
|
Sold
|
|
| Status: | Closed |
| Sqft: | 2,054 |
| Cost/Sqft: | $102 |
| Beds: | 3 |
| Baths: | 3 |
| Year Built: | 1985 |
| Property Taxes: | $6,610 |
| Days On Market: | 5310 |
| Lot Size: | 0,45 |
Description
Beautiful house just waiting to be called "home". New carpet & paint throughout, white 6 panel doors, roof & siding in 2001, stove & microwave are also new. Wonderful master bedroom w/ private bath, lrg w/i closet, & sitting room. Spacious kitchen opens to family room w/ fireplace and views of lovely decks & wooded back yard. Finished basement with lrg rec room and storage room. A "must see" home!
Property Specifics
| Single Family | |
| — | |
| Colonial | |
| 1985 | |
| Full,English | |
| — | |
| No | |
| 0.45 |
| Mc Henry | |
| Alta Vista | |
| 0 / Not Applicable | |
| None | |
| Public | |
| Public Sewer | |
| 07862183 | |
| 1934478013 |
Nearby Schools
| NAME: | DISTRICT: | DISTANCE: | |
|---|---|---|---|
|
Grade School
Eastview Elementary School |
300 | — | |
|
Middle School
Algonquin Middle School |
300 | Not in DB | |
|
High School
Dundee-crown High School |
300 | Not in DB | |
Property History
| DATE: | EVENT: | PRICE: | SOURCE: |
|---|---|---|---|
| 17 Oct, 2011 | Sold | $193,000 | MRED MLS |
| 11 Sep, 2011 | Under contract | $209,000 | MRED MLS |
| 20 Jul, 2011 | Listed for sale | $209,000 | MRED MLS |
| 20 Nov, 2018 | Sold | $248,750 | MRED MLS |
| 12 Oct, 2018 | Under contract | $260,000 | MRED MLS |
| — | Last price change | $267,500 | MRED MLS |
| 20 Aug, 2018 | Listed for sale | $275,000 | MRED MLS |
Room Specifics
Total Bedrooms: 3
Bedrooms Above Ground: 3
Bedrooms Below Ground: 0
Dimensions: —
Floor Type: Carpet
Dimensions: —
Floor Type: Carpet
Full Bathrooms: 3
Bathroom Amenities: —
Bathroom in Basement: 0
Rooms: Foyer,Recreation Room,Sitting Room,Storage
Basement Description: Finished
Other Specifics
| 2 | |
| Concrete Perimeter | |
| Concrete | |
| Deck | |
| Irregular Lot,Wooded | |
| 85X157X140X228 | |
| Unfinished | |
| Full | |
| Vaulted/Cathedral Ceilings, First Floor Laundry | |
| Range, Microwave, Dishwasher, Refrigerator, Washer, Dryer, Disposal | |
| Not in DB | |
| Sidewalks, Street Lights, Street Paved | |
| — | |
| — | |
| Wood Burning, Attached Fireplace Doors/Screen, Gas Starter |
Tax History
| Year | Property Taxes |
|---|---|
| 2011 | $6,610 |
| 2018 | $7,050 |
Contact Agent
Nearby Similar Homes
Nearby Sold Comparables
Contact Agent
Listing Provided By
Coldwell Banker The Real Estate Group











