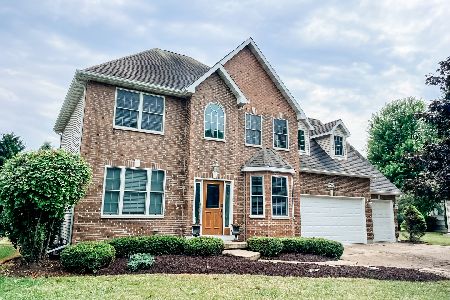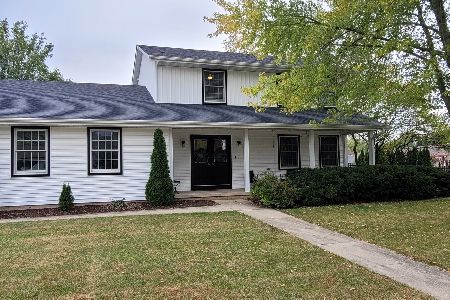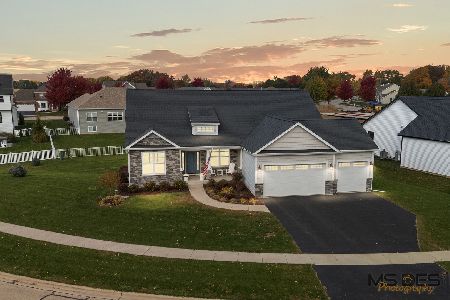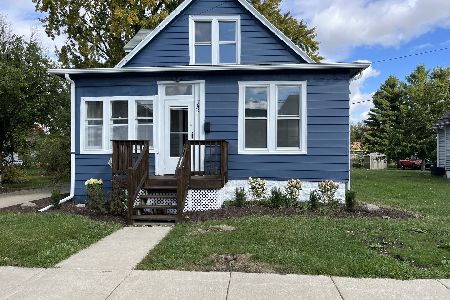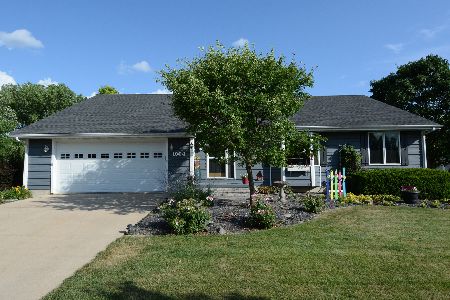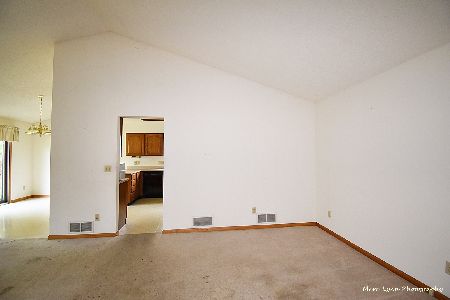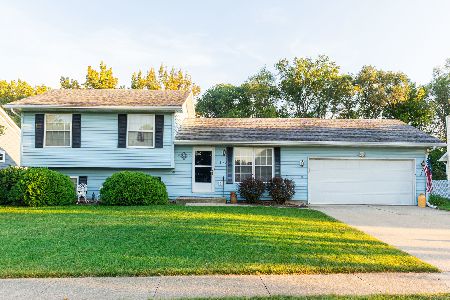1005 Janet Street, Sycamore, Illinois 60178
$199,900
|
Sold
|
|
| Status: | Closed |
| Sqft: | 0 |
| Cost/Sqft: | — |
| Beds: | 3 |
| Baths: | 2 |
| Year Built: | 1993 |
| Property Taxes: | $4,705 |
| Days On Market: | 6199 |
| Lot Size: | 0,00 |
Description
Seller says "Bring An Offer". Fall in love. Wonderful ranch features a new kitchen from 2005 w/extra cabinet space and large breakfst bar. Open floor plan w/Great room/LR off of the kitch. and dining area. Large br sizes and a master suite w/walk-in and priv. bath. Easy to care for yard. Partially fin. bsmt. with 4th br, newer a/c, light fixtures, etc. Great Starter home or for empty nesters!
Property Specifics
| Single Family | |
| — | |
| Ranch | |
| 1993 | |
| Full | |
| — | |
| No | |
| 0 |
| De Kalb | |
| Maple Terrace | |
| 0 / Not Applicable | |
| None | |
| Public | |
| Public Sewer | |
| 07115495 | |
| 0629150006 |
Property History
| DATE: | EVENT: | PRICE: | SOURCE: |
|---|---|---|---|
| 16 Oct, 2009 | Sold | $199,900 | MRED MLS |
| 17 Sep, 2009 | Under contract | $199,900 | MRED MLS |
| — | Last price change | $203,000 | MRED MLS |
| 21 Jan, 2009 | Listed for sale | $225,000 | MRED MLS |
Room Specifics
Total Bedrooms: 4
Bedrooms Above Ground: 3
Bedrooms Below Ground: 1
Dimensions: —
Floor Type: Carpet
Dimensions: —
Floor Type: Carpet
Dimensions: —
Floor Type: Carpet
Full Bathrooms: 2
Bathroom Amenities: —
Bathroom in Basement: 0
Rooms: Great Room,Utility Room-1st Floor
Basement Description: Partially Finished
Other Specifics
| 2 | |
| Concrete Perimeter | |
| Concrete | |
| — | |
| Landscaped | |
| 90X113X65X112 | |
| — | |
| Full | |
| Vaulted/Cathedral Ceilings, First Floor Bedroom | |
| Range, Dishwasher, Refrigerator, Washer, Dryer, Disposal | |
| Not in DB | |
| Sidewalks, Street Lights, Street Paved | |
| — | |
| — | |
| — |
Tax History
| Year | Property Taxes |
|---|---|
| 2009 | $4,705 |
Contact Agent
Nearby Similar Homes
Nearby Sold Comparables
Contact Agent
Listing Provided By
Baird & Warner

