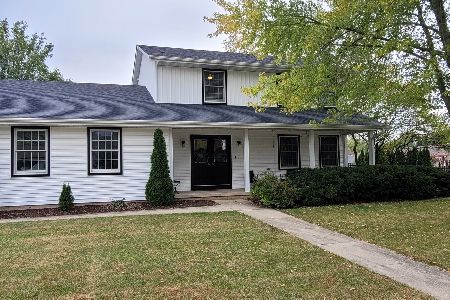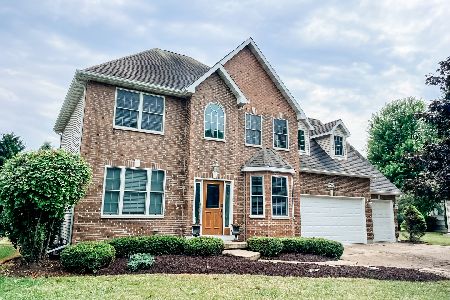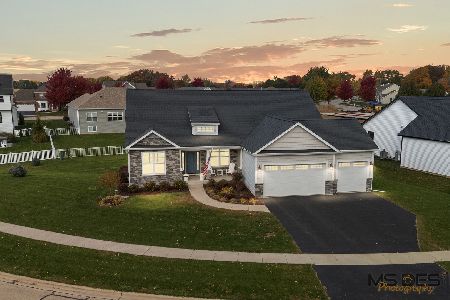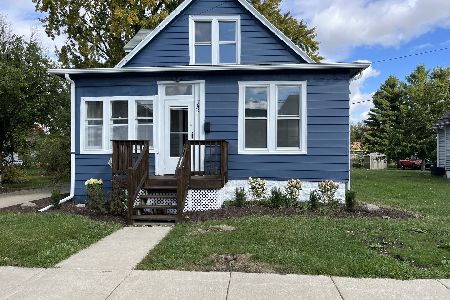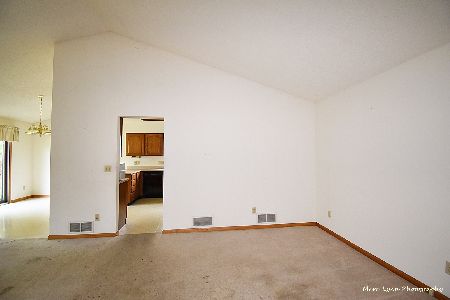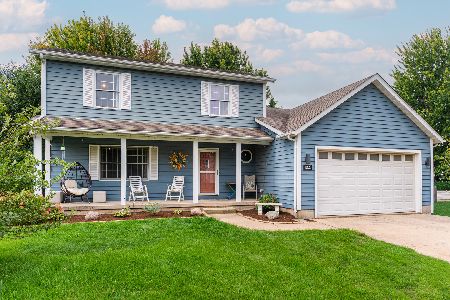1004 Michael Street, Sycamore, Illinois 60178
$243,500
|
Sold
|
|
| Status: | Closed |
| Sqft: | 0 |
| Cost/Sqft: | — |
| Beds: | 4 |
| Baths: | 3 |
| Year Built: | 1991 |
| Property Taxes: | $7,409 |
| Days On Market: | 2370 |
| Lot Size: | 0,30 |
Description
Beautiful Five Bedroom Ranch Home w/ Cedar Siding on Scenic Lot & Quiet Street in Popular Maple Terrace Subdivision! Bright, Spacious & Open Floor Plan Boasts Vaulted Family Room w/ Brick Fireplace & Over 3,300 sq ft of Living Space! Four Large Bedrooms, Two Baths & Laundry Room on Main Level, Perfect For An In-Law Arrangement! Anderson Windows Throughout! Gorgeous Finished Lower Level w/ Custom Bar, Huge 5th Bedroom, Bath & Tons of Storage Space! Tons of Recent Updates Including Sump Pump (2018), A/C (2017), Energy Efficient Sliding Door & Freshly Painted (2016), Stove (2015), Dishwasher (2014), Roof (2013) & Custom Bar w/ Kegerator (2012). Gas & Electric Hookups & Leased Water Softener! Private Paradise w/ Expansive Deck Overlooking In-Ground Pool & Fenced Backyard! Bar, Bar-stools, Downstairs Breakfast Bar, Heatilator Fireplace, Pool Cover, Outside Chairs & All Pool Equipment Stay! Fantastic School District w/ 9 out of 10 Rated North Elementary & Sycamore High School!
Property Specifics
| Single Family | |
| — | |
| — | |
| 1991 | |
| — | |
| — | |
| No | |
| 0.3 |
| De Kalb | |
| Maple Terrace | |
| 0 / Not Applicable | |
| — | |
| — | |
| — | |
| 10453536 | |
| 0629153016 |
Property History
| DATE: | EVENT: | PRICE: | SOURCE: |
|---|---|---|---|
| 30 Apr, 2007 | Sold | $267,900 | MRED MLS |
| 12 Mar, 2007 | Under contract | $268,900 | MRED MLS |
| 5 Mar, 2007 | Listed for sale | $268,900 | MRED MLS |
| 23 Aug, 2019 | Sold | $243,500 | MRED MLS |
| 25 Jul, 2019 | Under contract | $255,000 | MRED MLS |
| 17 Jul, 2019 | Listed for sale | $255,000 | MRED MLS |

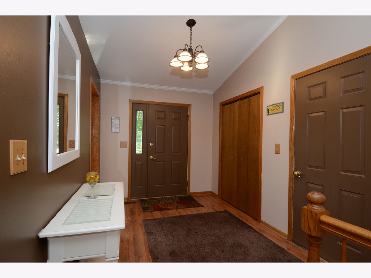
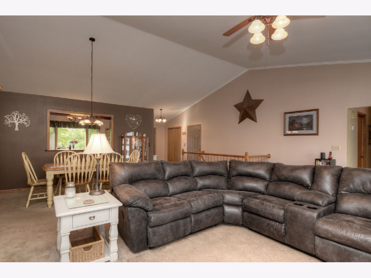

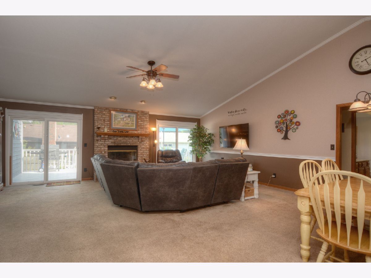
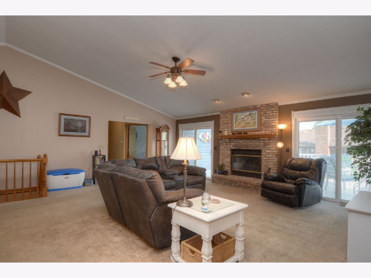
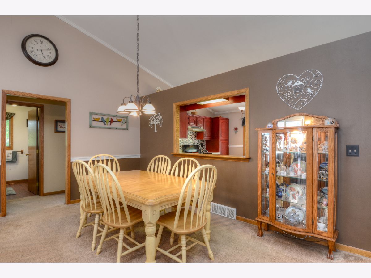
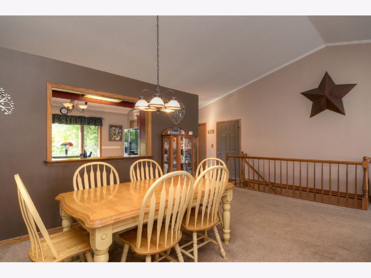
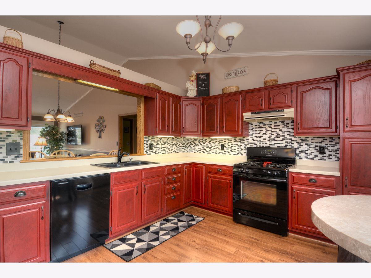
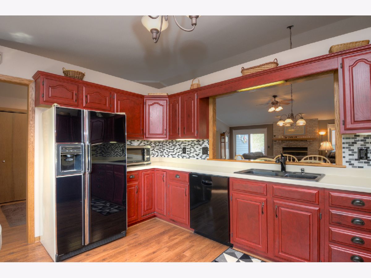
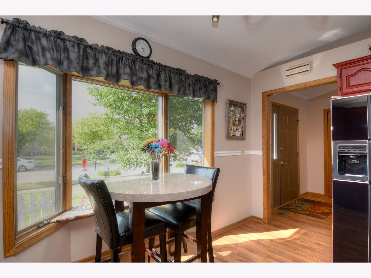
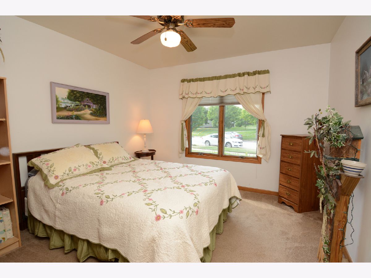
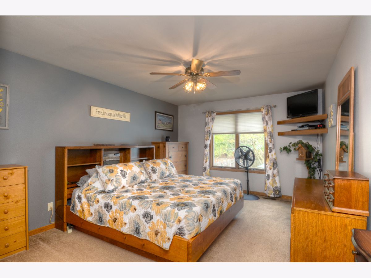
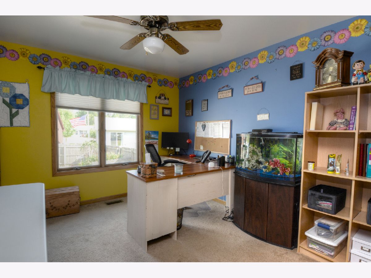
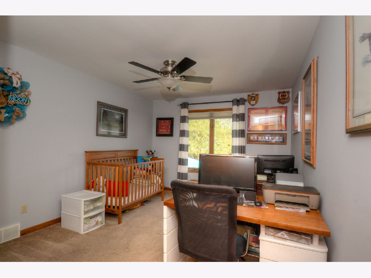
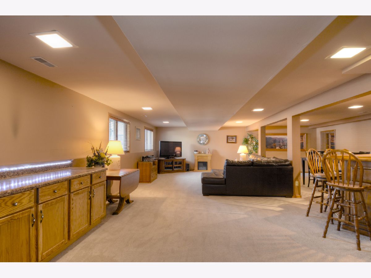
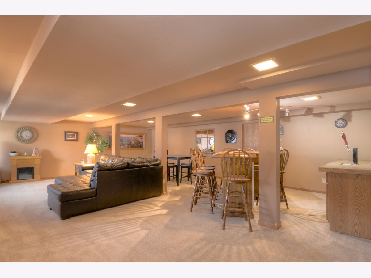
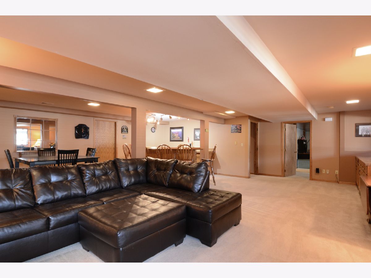
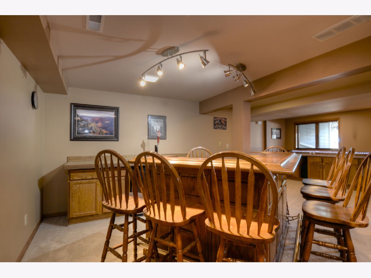
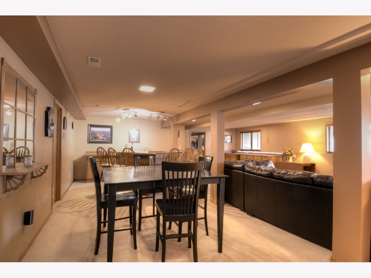
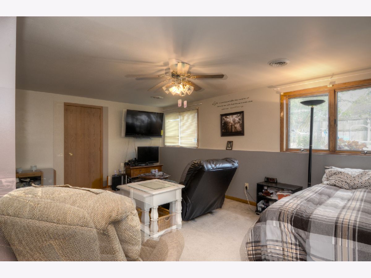
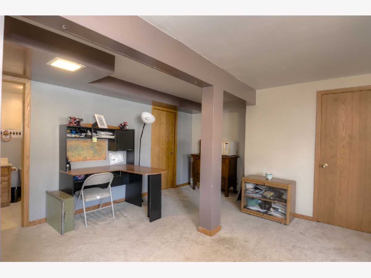
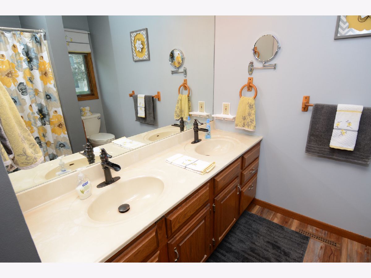
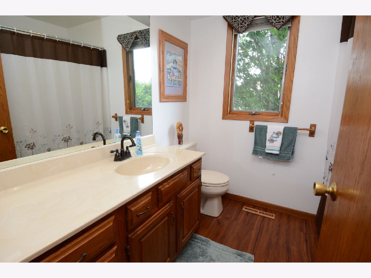
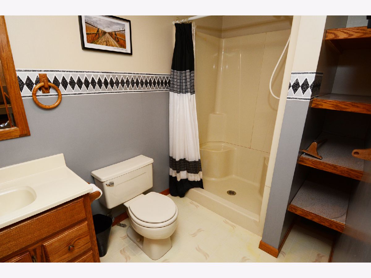
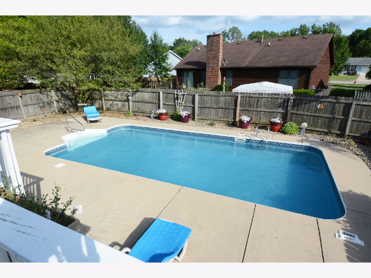
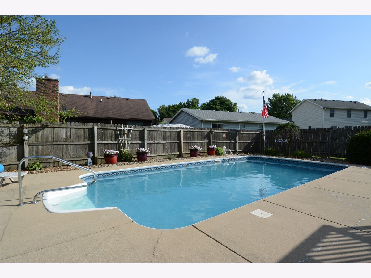
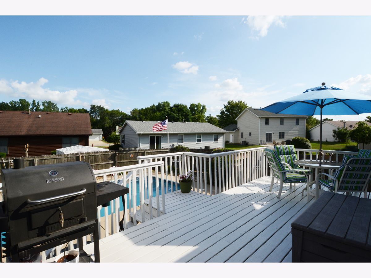
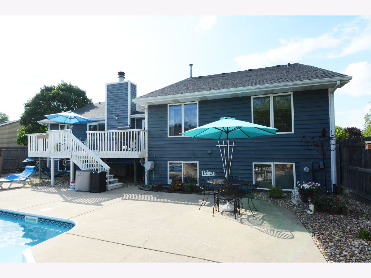
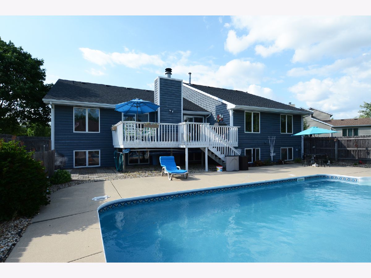
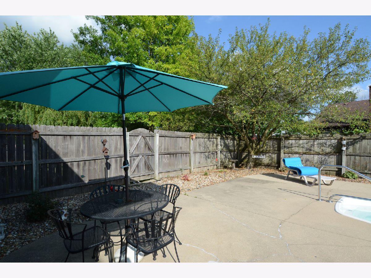
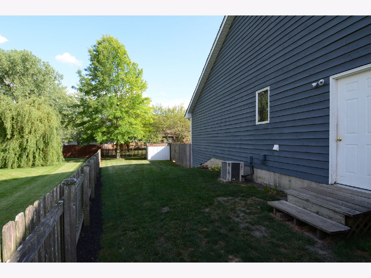
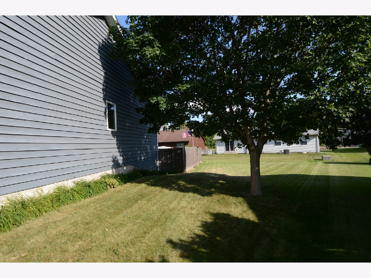

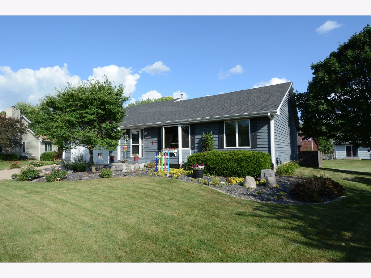
Room Specifics
Total Bedrooms: 5
Bedrooms Above Ground: 4
Bedrooms Below Ground: 1
Dimensions: —
Floor Type: —
Dimensions: —
Floor Type: —
Dimensions: —
Floor Type: —
Dimensions: —
Floor Type: —
Full Bathrooms: 3
Bathroom Amenities: Whirlpool
Bathroom in Basement: 1
Rooms: —
Basement Description: Finished
Other Specifics
| 2 | |
| — | |
| — | |
| — | |
| — | |
| 61.77X138.20X152.74X127.08 | |
| — | |
| — | |
| — | |
| — | |
| Not in DB | |
| — | |
| — | |
| — | |
| — |
Tax History
| Year | Property Taxes |
|---|---|
| 2007 | $5,526 |
| 2019 | $7,409 |
Contact Agent
Nearby Similar Homes
Nearby Sold Comparables
Contact Agent
Listing Provided By
Kale Realty

