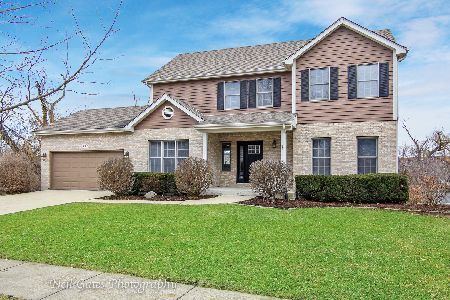1005 Lakeside Drive, West Chicago, Illinois 60185
$370,900
|
Sold
|
|
| Status: | Closed |
| Sqft: | 4,225 |
| Cost/Sqft: | $94 |
| Beds: | 4 |
| Baths: | 4 |
| Year Built: | 2001 |
| Property Taxes: | $11,159 |
| Days On Market: | 3591 |
| Lot Size: | 0,00 |
Description
SEE the BEST OF WILLOW CREEK*LOCATION & PRICE!!!!*CUL-DE-SAC*3 CAR Side Load Garage*PREMIUM LOT*VIEW OF POND. Hardwood Floors! Immaculate CUSTOM 2 Story!! Deluxe Finished WALK-OUT Basement!! Includes 63" Built In TV, 18' Slate Wet Bar, Bar Frig & Micro~10 Bar Stools Included!! Media Area Includes 3 Leather Theatre Seats! Billiard Table Stays!! Secluded Yard with Hardscape Wall, Paver Patio, Upper Deck off Kitchen for Grilling!!Granite Kitchen! SS Top Appliances! Island Counter Bar, Pantry! Custom Stone Fireplace! Trey Ceiling in Dining Rm! Exposed oak Staircase w/Iron Railing!!! All CUSTOM Lighting!!!!New Pella Front Doors!! 4 HUGE Bedrooms Walk Ins too!! Luxury Master Suite, Trey Ceiling, 2 Walk Ins! Whirlpool & Separate Shower! Formal Liv Rm & Din Rm! Crown Moldings!! 4 Bathrooms! 1st Floor Mud Room! WALK OUT adds 1,345 Sq Ft of Living Space!!
Property Specifics
| Single Family | |
| — | |
| Colonial | |
| 2001 | |
| Full,Walkout | |
| CUSTOM 2 STORY | |
| Yes | |
| — |
| Du Page | |
| Willow Creek | |
| 159 / Annual | |
| Other | |
| Lake Michigan | |
| Public Sewer | |
| 09179588 | |
| 0133405015 |
Nearby Schools
| NAME: | DISTRICT: | DISTANCE: | |
|---|---|---|---|
|
Grade School
Wegner Elementary School |
33 | — | |
|
Middle School
Leman Middle School |
33 | Not in DB | |
|
High School
Community High School |
94 | Not in DB | |
Property History
| DATE: | EVENT: | PRICE: | SOURCE: |
|---|---|---|---|
| 2 Jun, 2016 | Sold | $370,900 | MRED MLS |
| 25 Apr, 2016 | Under contract | $396,900 | MRED MLS |
| — | Last price change | $397,900 | MRED MLS |
| 30 Mar, 2016 | Listed for sale | $397,900 | MRED MLS |
Room Specifics
Total Bedrooms: 4
Bedrooms Above Ground: 4
Bedrooms Below Ground: 0
Dimensions: —
Floor Type: Carpet
Dimensions: —
Floor Type: Carpet
Dimensions: —
Floor Type: Carpet
Full Bathrooms: 4
Bathroom Amenities: Whirlpool,Separate Shower,Double Sink
Bathroom in Basement: 1
Rooms: Eating Area,Game Room,Media Room
Basement Description: Finished,Exterior Access
Other Specifics
| 3 | |
| Concrete Perimeter | |
| Concrete | |
| Deck, Patio, Brick Paver Patio, Storms/Screens | |
| Cul-De-Sac,Wetlands adjacent,Lake Front,Landscaped,Pond(s),Water View | |
| 65X122X117X120 | |
| Unfinished | |
| Full | |
| Vaulted/Cathedral Ceilings, Bar-Wet, Hardwood Floors, First Floor Laundry | |
| Range, Microwave, Dishwasher, Refrigerator, High End Refrigerator, Washer, Dryer, Disposal, Stainless Steel Appliance(s) | |
| Not in DB | |
| Sidewalks, Street Lights, Street Paved | |
| — | |
| — | |
| Wood Burning, Gas Log, Gas Starter |
Tax History
| Year | Property Taxes |
|---|---|
| 2016 | $11,159 |
Contact Agent
Nearby Similar Homes
Nearby Sold Comparables
Contact Agent
Listing Provided By
RE/MAX Destiny






