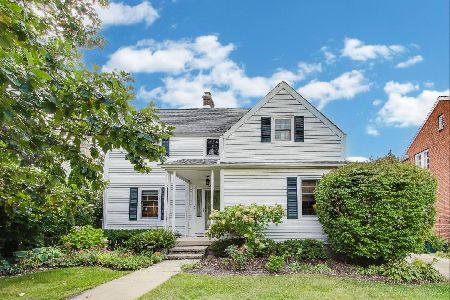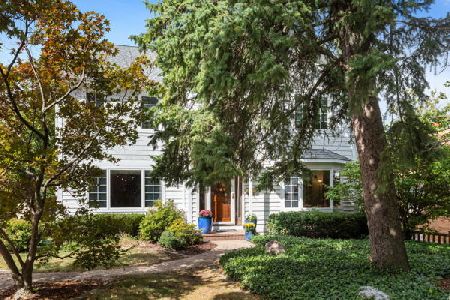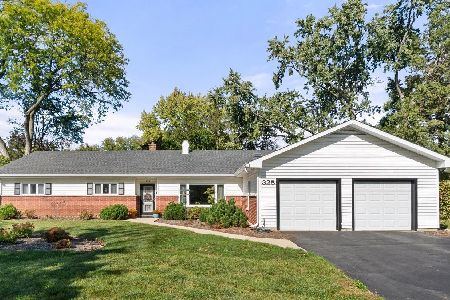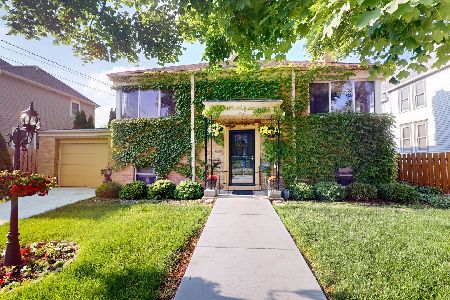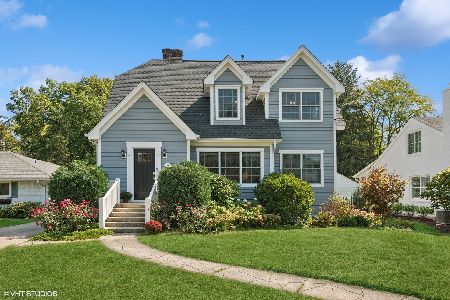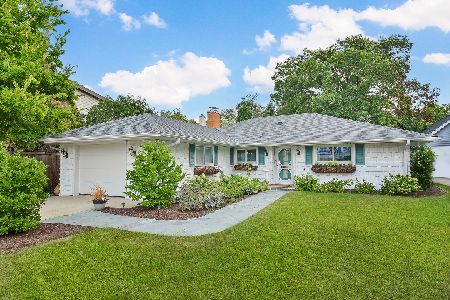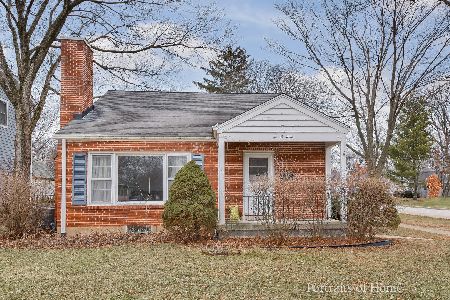1005 Scott Street, Wheaton, Illinois 60187
$687,500
|
Sold
|
|
| Status: | Closed |
| Sqft: | 2,798 |
| Cost/Sqft: | $250 |
| Beds: | 4 |
| Baths: | 3 |
| Year Built: | 1927 |
| Property Taxes: | $14,114 |
| Days On Market: | 1547 |
| Lot Size: | 0,19 |
Description
Truly exquisite, in-town, remodeled and expanded four bedroom, 2.5 bath home, with a mix of historic charm and newer upgrades. This home offers a main floor office and laundry room, an updated kitchen perfect for entertaining with stainless steel appliances, two islands, and an eat-in nook. Family room and den both have fireplaces. Master bedroom with his and her closets and an expanded ensuite with double vanity, oversized soaker tub, and newer shower. In 2019 roof was redone with 50 year warranty shingle and exterior was painted. Large 2+ car detached garage and deck off the kitchen that leads to a landscaped yard with room for gardening. This home is energy efficient with zoned heating and cooling and vents added to the newer area of basement. Excellent location provides walk or bike to town, train and schools.
Property Specifics
| Single Family | |
| — | |
| — | |
| 1927 | |
| Full | |
| — | |
| No | |
| 0.19 |
| Du Page | |
| — | |
| 0 / Not Applicable | |
| None | |
| Lake Michigan | |
| Public Sewer | |
| 11202135 | |
| 0509320005 |
Nearby Schools
| NAME: | DISTRICT: | DISTANCE: | |
|---|---|---|---|
|
Grade School
Hawthorne Elementary School |
200 | — | |
|
Middle School
Franklin Middle School |
200 | Not in DB | |
|
High School
Wheaton North High School |
200 | Not in DB | |
Property History
| DATE: | EVENT: | PRICE: | SOURCE: |
|---|---|---|---|
| 5 Jul, 2011 | Sold | $535,000 | MRED MLS |
| 30 Mar, 2011 | Under contract | $562,500 | MRED MLS |
| 17 Mar, 2011 | Listed for sale | $562,500 | MRED MLS |
| 2 Nov, 2021 | Sold | $687,500 | MRED MLS |
| 29 Aug, 2021 | Under contract | $699,900 | MRED MLS |
| 26 Aug, 2021 | Listed for sale | $699,900 | MRED MLS |
| 5 Dec, 2024 | Sold | $805,000 | MRED MLS |
| 7 Oct, 2024 | Under contract | $829,000 | MRED MLS |
| — | Last price change | $849,000 | MRED MLS |
| 19 Sep, 2024 | Listed for sale | $849,000 | MRED MLS |
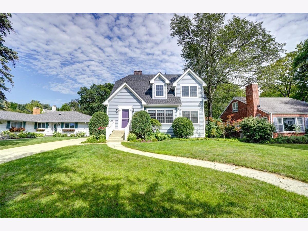
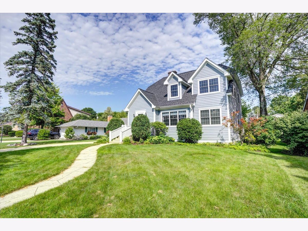
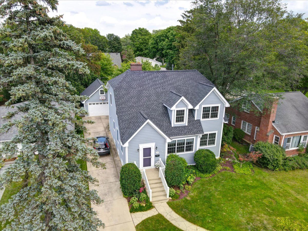
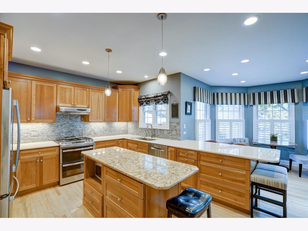
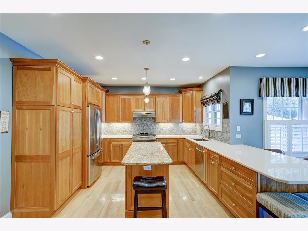
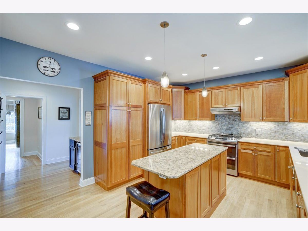
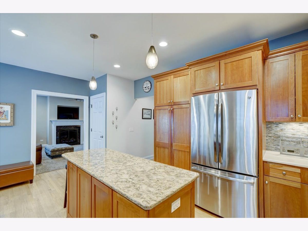
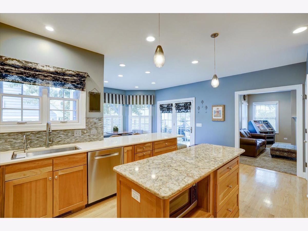
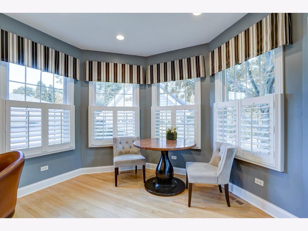
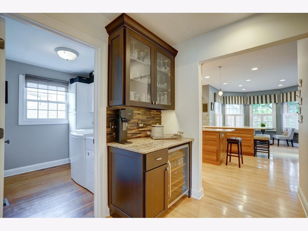
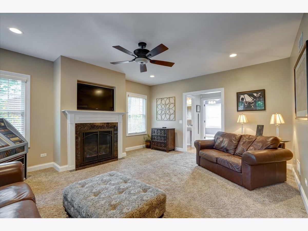
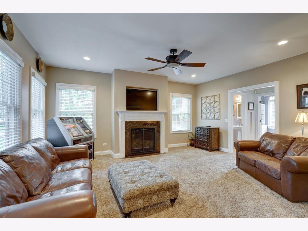
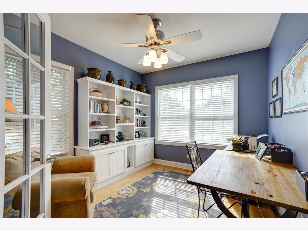
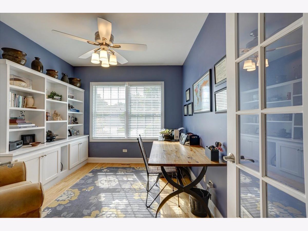
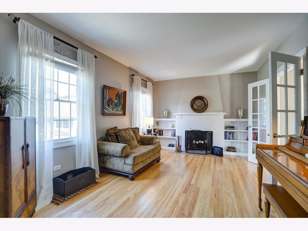
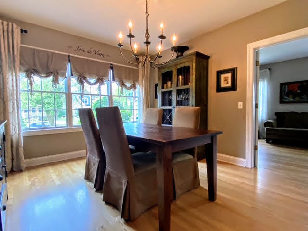
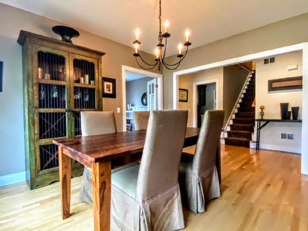
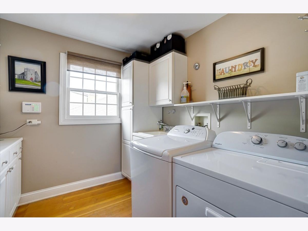
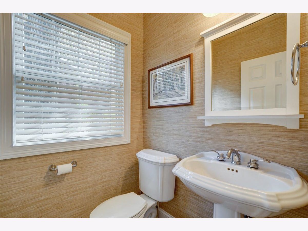
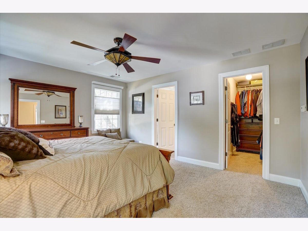
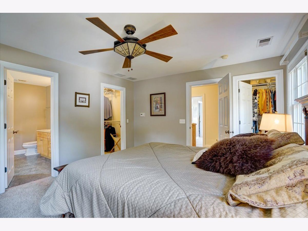
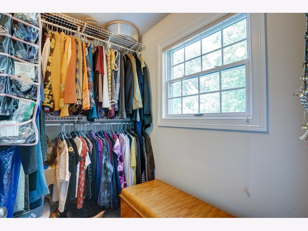
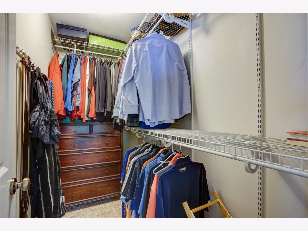
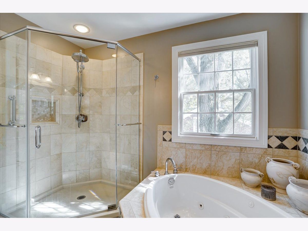
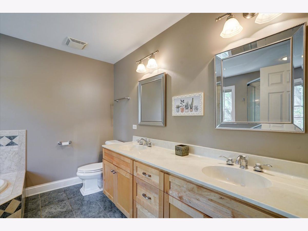
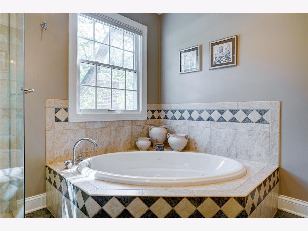
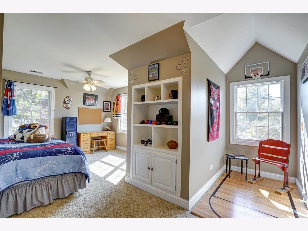
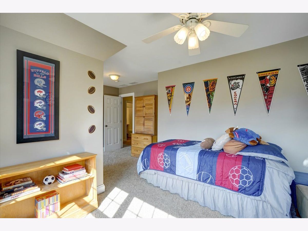
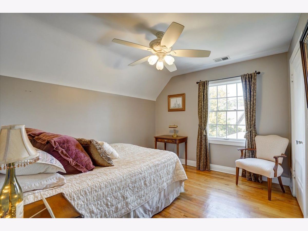
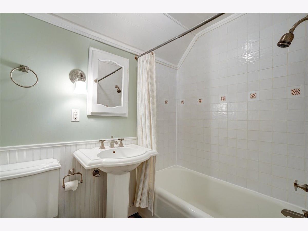
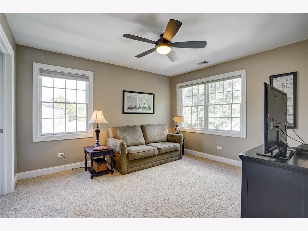
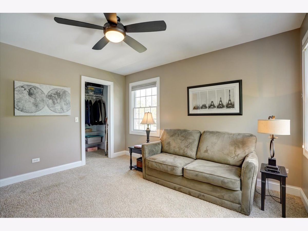
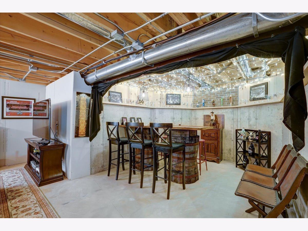
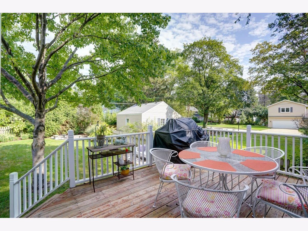
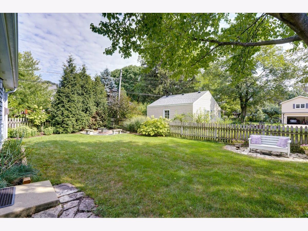
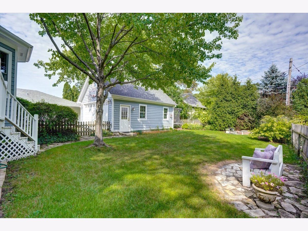
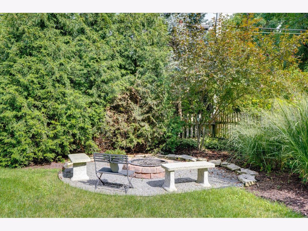
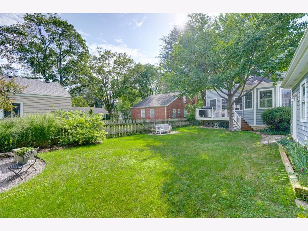
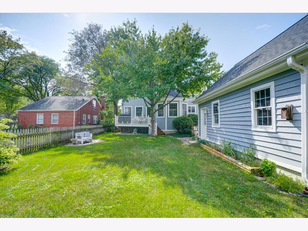
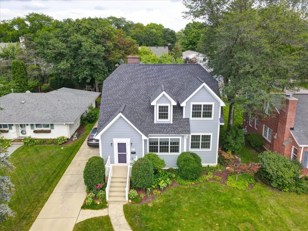
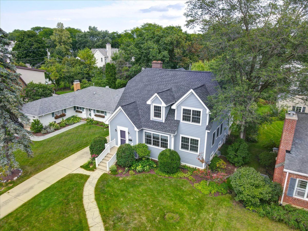
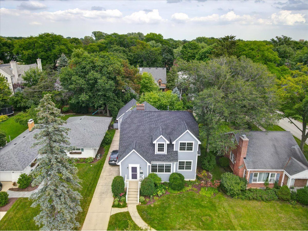
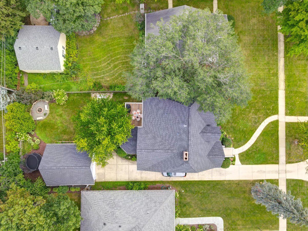
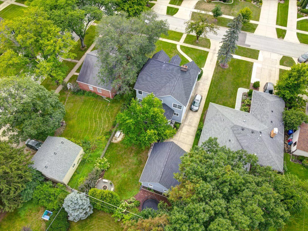
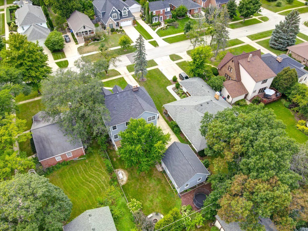
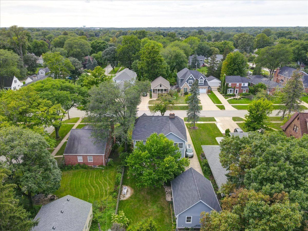
Room Specifics
Total Bedrooms: 4
Bedrooms Above Ground: 4
Bedrooms Below Ground: 0
Dimensions: —
Floor Type: Carpet
Dimensions: —
Floor Type: Carpet
Dimensions: —
Floor Type: Hardwood
Full Bathrooms: 3
Bathroom Amenities: —
Bathroom in Basement: 0
Rooms: Breakfast Room,Den
Basement Description: Unfinished
Other Specifics
| 2 | |
| Concrete Perimeter | |
| Concrete | |
| Deck, Storms/Screens | |
| — | |
| 55X152 | |
| — | |
| Full | |
| Bar-Dry, Hardwood Floors, First Floor Laundry, Ceiling - 9 Foot | |
| Range, Microwave, Dishwasher, Refrigerator, Washer, Dryer, Disposal | |
| Not in DB | |
| Curbs, Sidewalks, Street Lights | |
| — | |
| — | |
| Wood Burning, Gas Log |
Tax History
| Year | Property Taxes |
|---|---|
| 2011 | $11,506 |
| 2021 | $14,114 |
| 2024 | $14,459 |
Contact Agent
Nearby Similar Homes
Nearby Sold Comparables
Contact Agent
Listing Provided By
HomeSmart Realty Group

