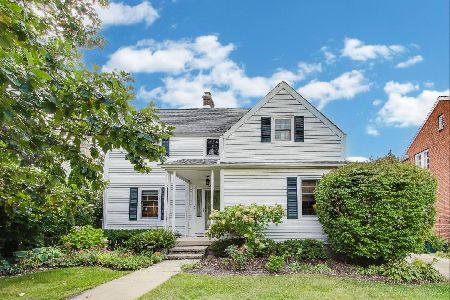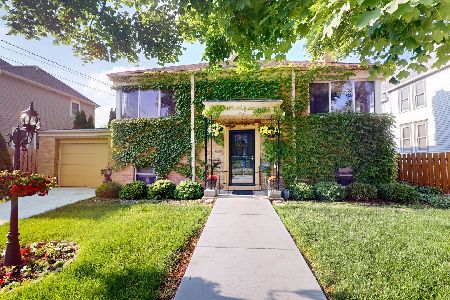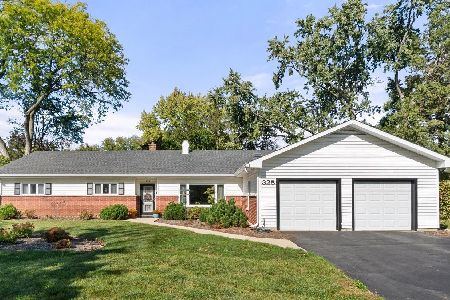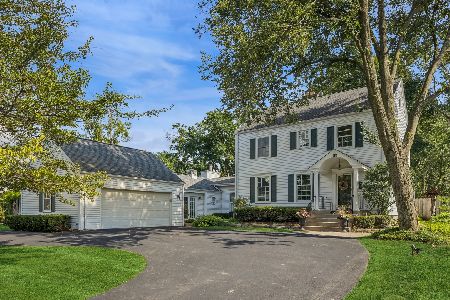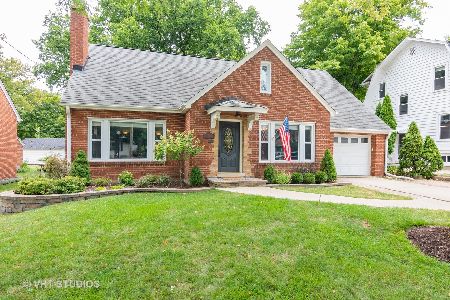918 Cross Street, Wheaton, Illinois 60187
$850,000
|
For Sale
|
|
| Status: | Pending |
| Sqft: | 3,396 |
| Cost/Sqft: | $250 |
| Beds: | 4 |
| Baths: | 4 |
| Year Built: | 1946 |
| Property Taxes: | $16,241 |
| Days On Market: | 48 |
| Lot Size: | 0,00 |
Description
Location, location, location! Get ready to be impressed when you tour this amazing 5 bedroom, 4- bath jewel of a home, built to entertain family and friends and to enjoy the good life!! This location in lovely Wheaton can't be topped- walk to thriving downtown and Metra, yet nestled on a quiet tree-lined street. The gracious and welcoming floor plan features hardwood floors, 2 fireplaces, and a sunny gourmet kitchen with super high-end appliances. There is a lovely formal dining room for entertaining, a cozy sitting room with a fireplace and a bonus room on the main level to do whatever you wish with! A convenient extra-large main-floor laundry room is a space to collect kid-stuff! Upstairs are 4 of the bedrooms, 3 with walk -in closets. The master bedroom is a serene oasis with luxury bath and shower. An office is located upstairs as well to keep you organized. The huge basement is fully finished, with a game room, rec room, and even a 5th bedroom adjacent to a full bath! A playhouse / storage area is constructed under the stairs. The 3- car garage is designed with an 700 SF upstairs loft: space for extra storage or finish for a remote work space, artist studio, or even more living space!! All this, plus Wheaton's highly regarded Dist. 200 schools.
Property Specifics
| Single Family | |
| — | |
| — | |
| 1946 | |
| — | |
| Two Story with Full Baseme | |
| No | |
| — |
| — | |
| — | |
| 0 / Not Applicable | |
| — | |
| — | |
| — | |
| 12471106 | |
| 0509323009 |
Nearby Schools
| NAME: | DISTRICT: | DISTANCE: | |
|---|---|---|---|
|
Grade School
Hawthorne Elementary School |
200 | — | |
|
Middle School
Franklin Middle School |
200 | Not in DB | |
|
High School
Wheaton North High School |
200 | Not in DB | |
Property History
| DATE: | EVENT: | PRICE: | SOURCE: |
|---|---|---|---|
| 6 Oct, 2025 | Under contract | $850,000 | MRED MLS |
| 26 Sep, 2025 | Listed for sale | $850,000 | MRED MLS |
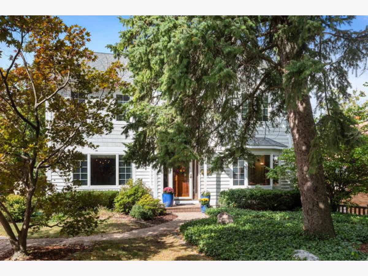
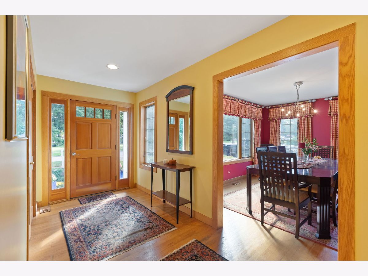
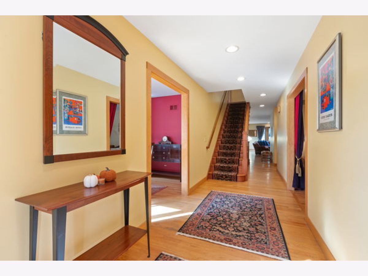
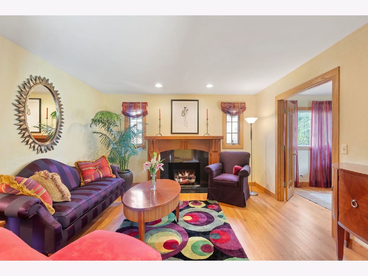
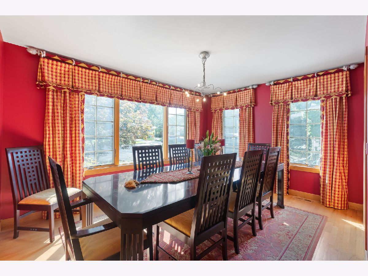
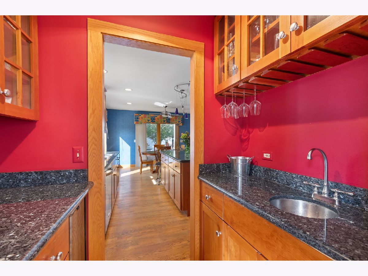
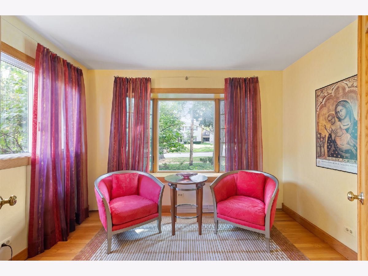
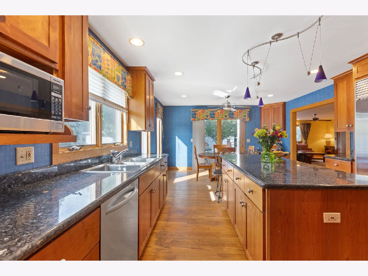
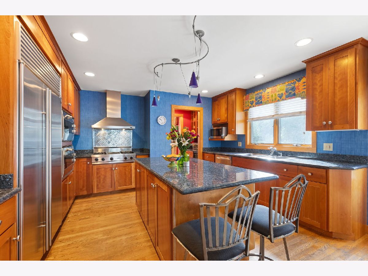
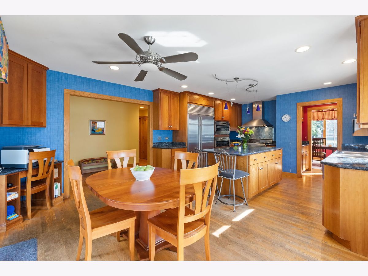
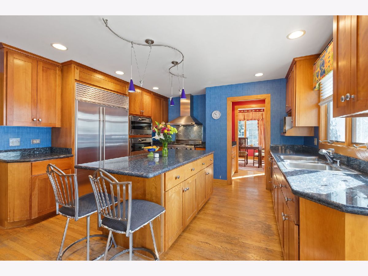
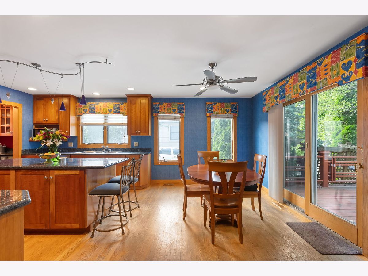
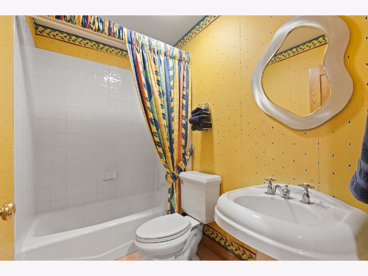
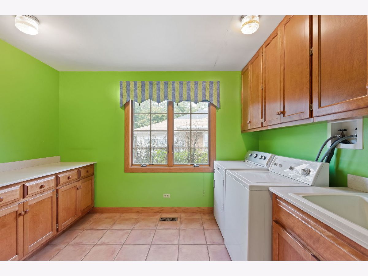
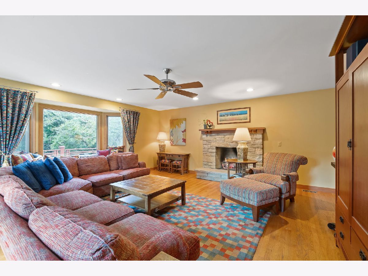
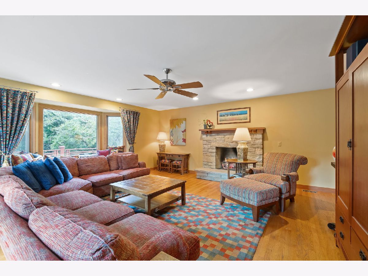
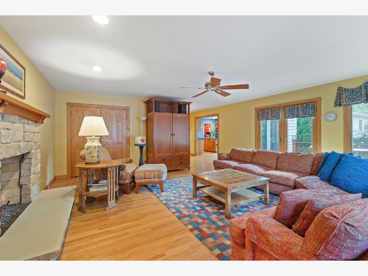
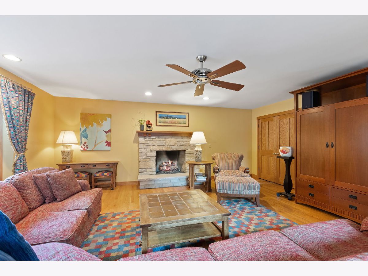
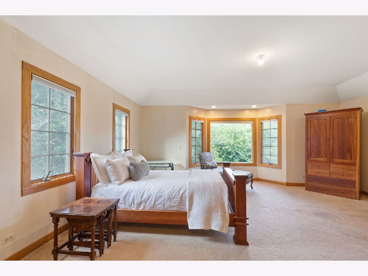
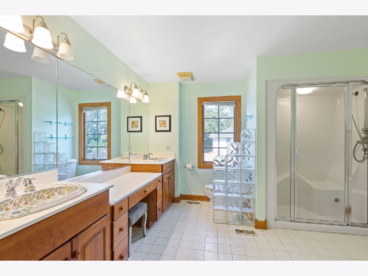
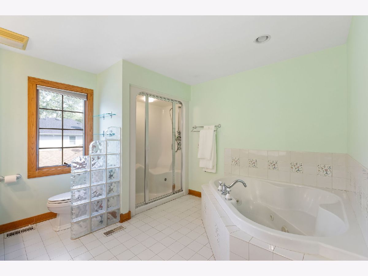
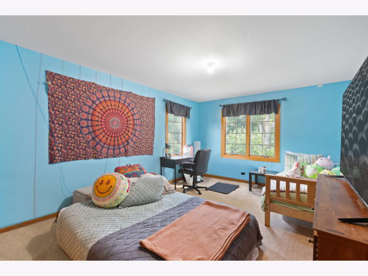
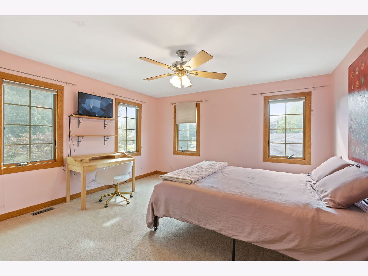
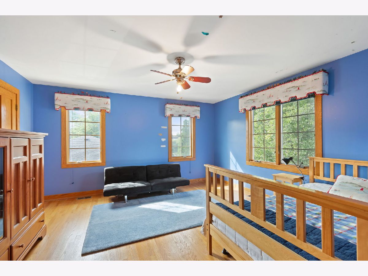
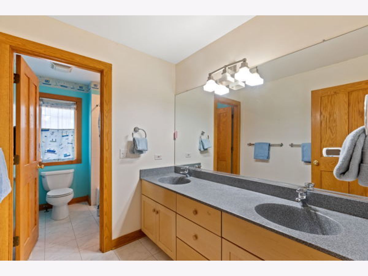
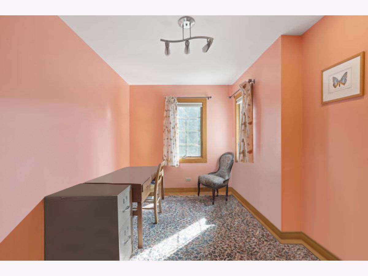
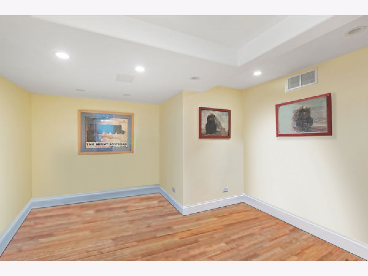
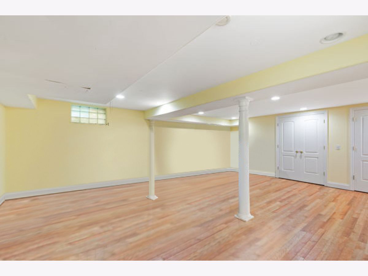
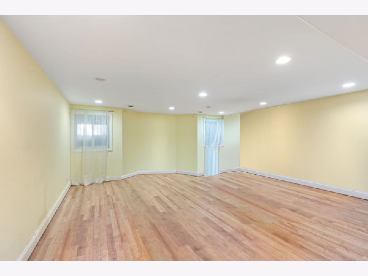
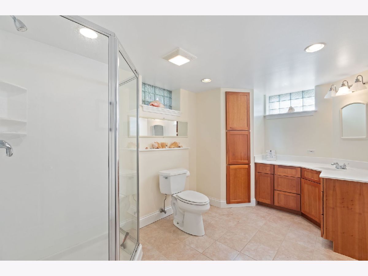
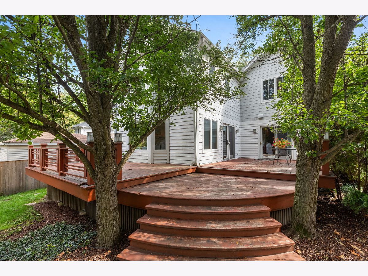
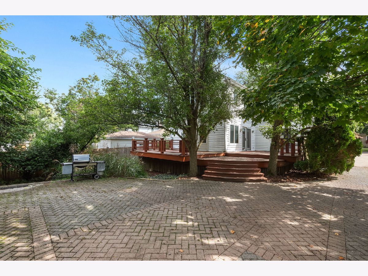
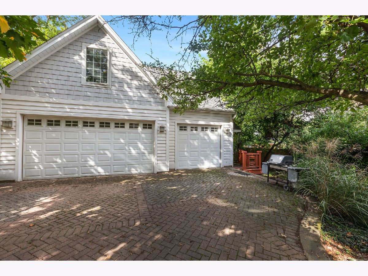
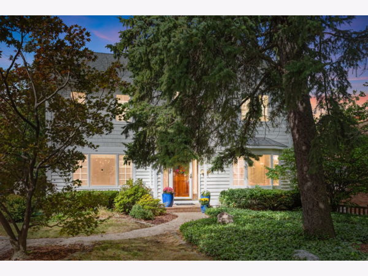
Room Specifics
Total Bedrooms: 5
Bedrooms Above Ground: 4
Bedrooms Below Ground: 1
Dimensions: —
Floor Type: —
Dimensions: —
Floor Type: —
Dimensions: —
Floor Type: —
Dimensions: —
Floor Type: —
Full Bathrooms: 4
Bathroom Amenities: Separate Shower
Bathroom in Basement: 1
Rooms: —
Basement Description: —
Other Specifics
| 3 | |
| — | |
| — | |
| — | |
| — | |
| 58 x 163 | |
| — | |
| — | |
| — | |
| — | |
| Not in DB | |
| — | |
| — | |
| — | |
| — |
Tax History
| Year | Property Taxes |
|---|---|
| 2025 | $16,241 |
Contact Agent
Nearby Similar Homes
Nearby Sold Comparables
Contact Agent
Listing Provided By
Coldwell Banker Realty



