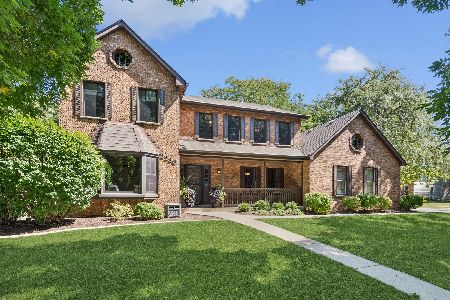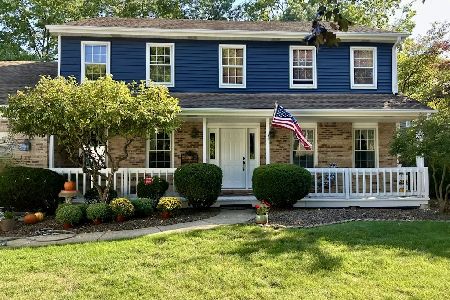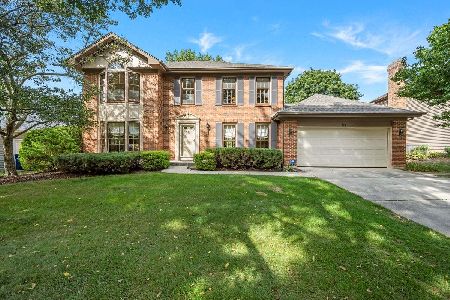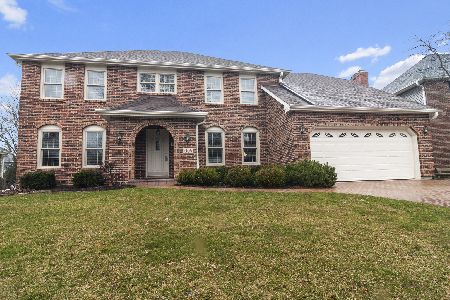1005 Thurman Avenue, Naperville, Illinois 60565
$399,500
|
Sold
|
|
| Status: | Closed |
| Sqft: | 2,581 |
| Cost/Sqft: | $155 |
| Beds: | 4 |
| Baths: | 3 |
| Year Built: | 1987 |
| Property Taxes: | $7,583 |
| Days On Market: | 5701 |
| Lot Size: | 0,25 |
Description
Terrific curb appeal/quality home on private treed fenced interior lot in Walnut Ridge. Cntr hall plan w/formal DR; FR w/brick frpl, BI bkcases,hdwd flr opens to both Kit and LR, Updated kit w/SS appls, cntr island, 2 pantries, hdwd flr; MBR w/luxury whrlpl bth; Spacious BRs w/WICs, ceil fans; wood blinds T/O; Upscale 12x12 util/mud rm w/BI lockers;Rec rm w/BIs;media rm/"man cave" w/SS;Newer hi-eff HVAC,lite fixt.
Property Specifics
| Single Family | |
| — | |
| Traditional | |
| 1987 | |
| Full | |
| — | |
| No | |
| 0.25 |
| Will | |
| Walnut Ridge | |
| 90 / Annual | |
| Other | |
| Lake Michigan | |
| Public Sewer | |
| 07545646 | |
| 1202052110240000 |
Nearby Schools
| NAME: | DISTRICT: | DISTANCE: | |
|---|---|---|---|
|
Grade School
River Woods Elementary School |
203 | — | |
|
Middle School
Madison Junior High School |
203 | Not in DB | |
|
High School
Naperville Central High School |
203 | Not in DB | |
Property History
| DATE: | EVENT: | PRICE: | SOURCE: |
|---|---|---|---|
| 17 Aug, 2007 | Sold | $440,000 | MRED MLS |
| 27 Jul, 2007 | Under contract | $449,900 | MRED MLS |
| — | Last price change | $467,900 | MRED MLS |
| 10 Apr, 2007 | Listed for sale | $474,900 | MRED MLS |
| 15 Sep, 2010 | Sold | $399,500 | MRED MLS |
| 9 Aug, 2010 | Under contract | $399,500 | MRED MLS |
| — | Last price change | $415,000 | MRED MLS |
| 4 Jun, 2010 | Listed for sale | $428,500 | MRED MLS |
| 6 Jun, 2012 | Sold | $423,000 | MRED MLS |
| 28 Apr, 2012 | Under contract | $419,900 | MRED MLS |
| 26 Apr, 2012 | Listed for sale | $419,900 | MRED MLS |
Room Specifics
Total Bedrooms: 4
Bedrooms Above Ground: 4
Bedrooms Below Ground: 0
Dimensions: —
Floor Type: Carpet
Dimensions: —
Floor Type: Carpet
Dimensions: —
Floor Type: Carpet
Full Bathrooms: 3
Bathroom Amenities: Whirlpool,Separate Shower
Bathroom in Basement: 0
Rooms: Den,Media Room,Recreation Room,Utility Room-1st Floor
Basement Description: Finished
Other Specifics
| 2 | |
| Concrete Perimeter | |
| Concrete | |
| Deck | |
| Fenced Yard,Landscaped | |
| 71X120 | |
| — | |
| Full | |
| — | |
| Range, Microwave, Dishwasher, Refrigerator, Washer, Dryer, Disposal | |
| Not in DB | |
| Sidewalks, Street Lights | |
| — | |
| — | |
| Wood Burning, Gas Starter |
Tax History
| Year | Property Taxes |
|---|---|
| 2007 | $6,975 |
| 2010 | $7,583 |
| 2012 | $7,934 |
Contact Agent
Nearby Similar Homes
Nearby Sold Comparables
Contact Agent
Listing Provided By
john greene Realtor










