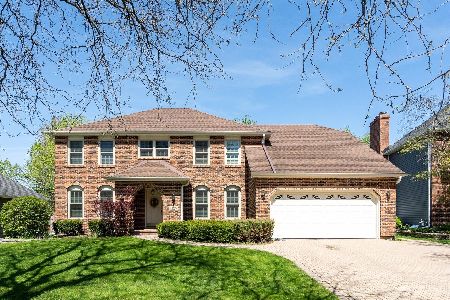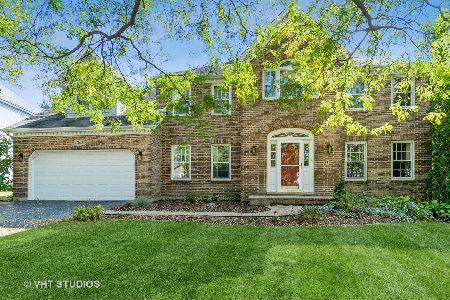1009 Thurman Avenue, Naperville, Illinois 60565
$445,000
|
Sold
|
|
| Status: | Closed |
| Sqft: | 2,908 |
| Cost/Sqft: | $155 |
| Beds: | 4 |
| Baths: | 3 |
| Year Built: | 1986 |
| Property Taxes: | $9,922 |
| Days On Market: | 2171 |
| Lot Size: | 0,00 |
Description
Gorgeous brick front Georgian with over sized brick paver driveway. Welcoming foyer with upgraded 24 inch ceramic tile floor. White trim through-out most of the home. First floor den has double door entry, library paneling, and built in bookcase. Updated kitchen has center island, white cabinets, granite counter tops, Jennair stainless steel convection oven and dishwasher, new stainless steel refrigerator, upgraded 24 inch ceramic tile floor, breakfast room with door leading to brick paver patio and fire pit with gas line. Entertainment size family room with vaulted ceiling, two skylights, floor to ceiling brick fireplace, built-in bookcases, library paneling, wet bar, hardwood floors and French doors. Spacious living room & Dining room. Luxury master suite with tray ceiling, large walk-in closet. Update master bath with custom shower, whirlpool tub, double vanity with soft close drawers and upgraded ceramic tile. Updated hall bath with double vanity. Large loft can be used as a game room, billiard/ping-pong table area. New windows 2019, high efficiency furnace 2018, A/C 2017, two 40 Galllon water heaters 2018, roof 2009, garage door & garage door opener 2018. Two blocks from Walnut ridge park. Close to Whalen lake, shopping, schools, and expressways.
Property Specifics
| Single Family | |
| — | |
| — | |
| 1986 | |
| Full | |
| — | |
| No | |
| — |
| Will | |
| Walnut Ridge | |
| 110 / Annual | |
| Other | |
| Lake Michigan | |
| Public Sewer | |
| 10672611 | |
| 0205211025000000 |
Nearby Schools
| NAME: | DISTRICT: | DISTANCE: | |
|---|---|---|---|
|
Grade School
River Woods Elementary School |
203 | — | |
|
Middle School
Madison Junior High School |
203 | Not in DB | |
|
High School
Naperville Central High School |
203 | Not in DB | |
Property History
| DATE: | EVENT: | PRICE: | SOURCE: |
|---|---|---|---|
| 8 Nov, 2011 | Sold | $419,000 | MRED MLS |
| 25 Sep, 2011 | Under contract | $449,900 | MRED MLS |
| 24 Aug, 2011 | Listed for sale | $449,900 | MRED MLS |
| 26 May, 2020 | Sold | $445,000 | MRED MLS |
| 21 Apr, 2020 | Under contract | $449,900 | MRED MLS |
| — | Last price change | $459,900 | MRED MLS |
| 19 Mar, 2020 | Listed for sale | $459,900 | MRED MLS |
| 10 Jun, 2024 | Sold | $690,000 | MRED MLS |
| 7 May, 2024 | Under contract | $675,000 | MRED MLS |
| 7 May, 2024 | Listed for sale | $675,000 | MRED MLS |
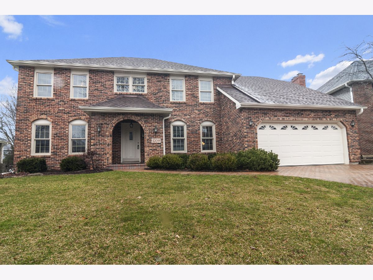
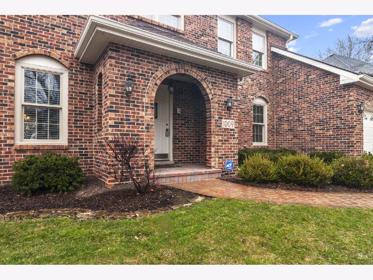
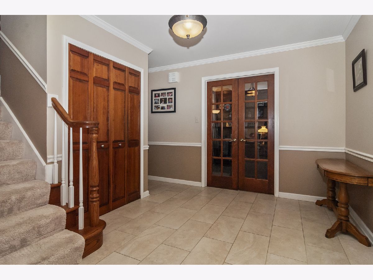
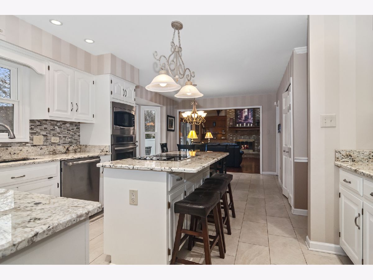
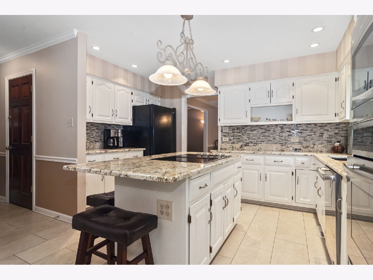
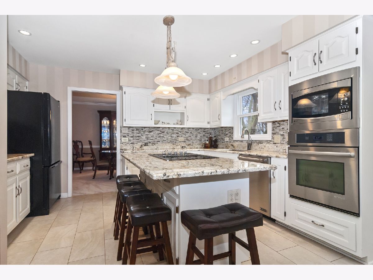
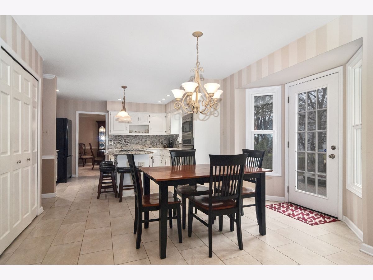
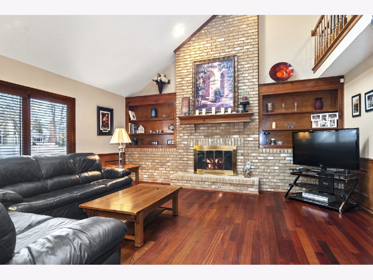
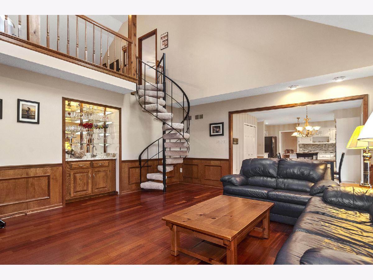
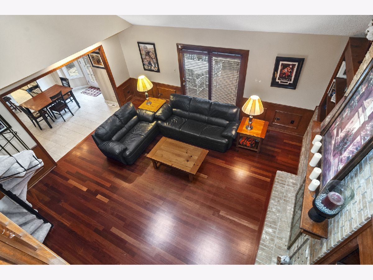
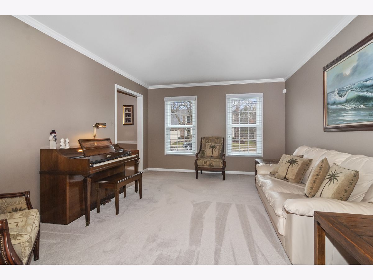
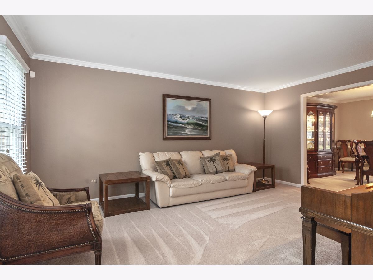
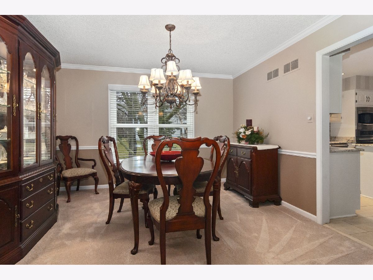
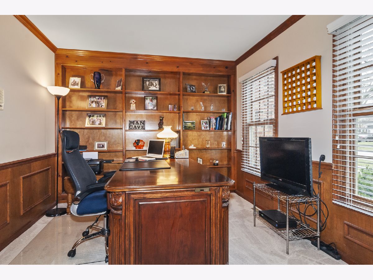
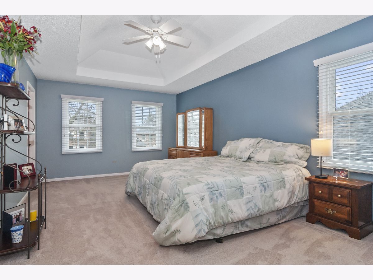
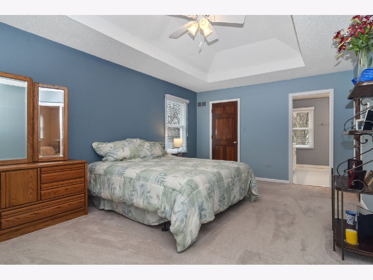
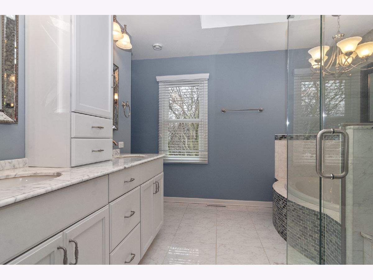
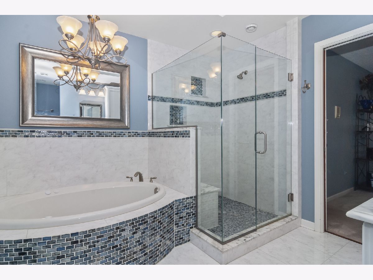
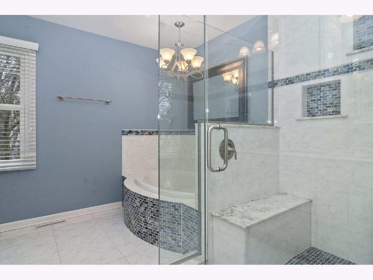
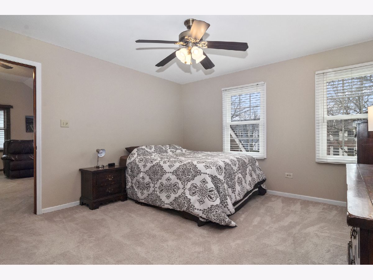
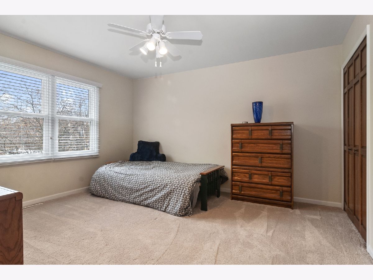
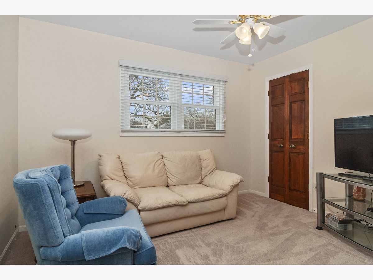
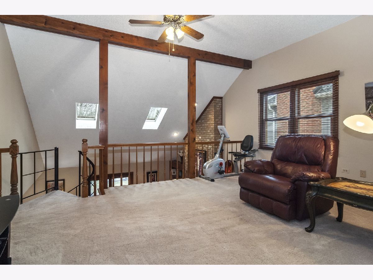
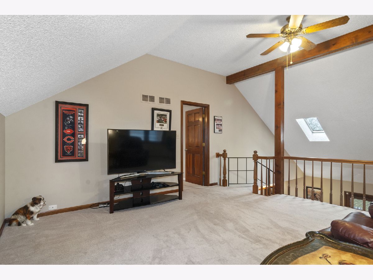
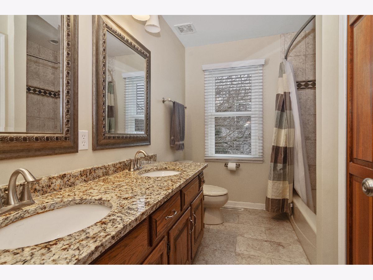
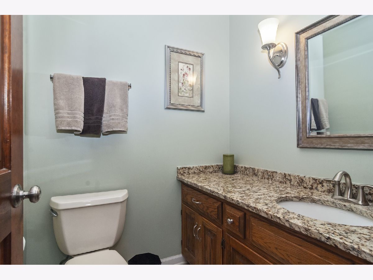
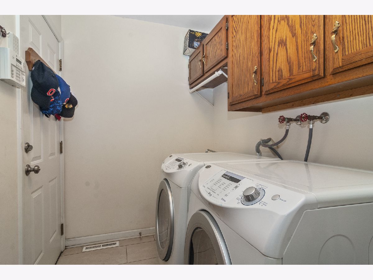
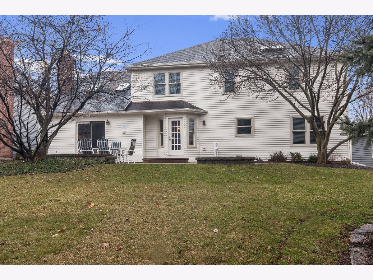
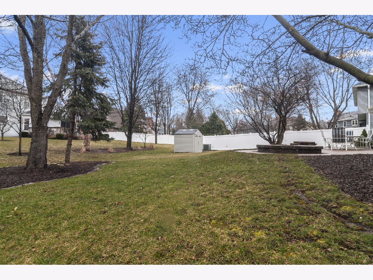
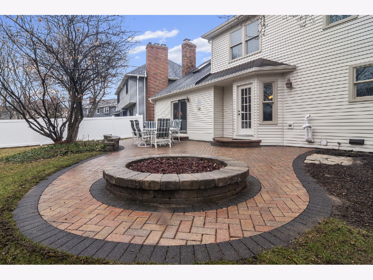
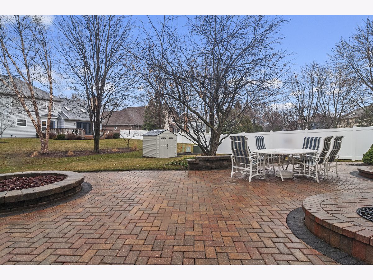
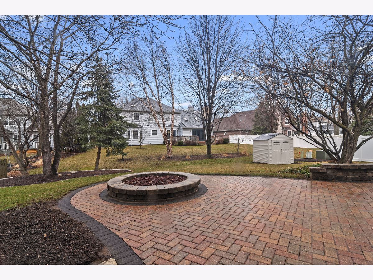
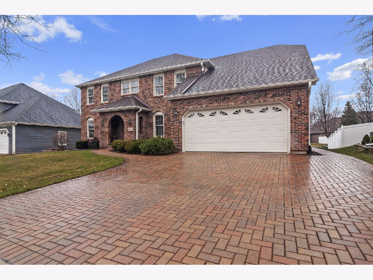
Room Specifics
Total Bedrooms: 4
Bedrooms Above Ground: 4
Bedrooms Below Ground: 0
Dimensions: —
Floor Type: Carpet
Dimensions: —
Floor Type: Carpet
Dimensions: —
Floor Type: Carpet
Full Bathrooms: 3
Bathroom Amenities: Whirlpool,Separate Shower,Double Sink
Bathroom in Basement: 0
Rooms: Den,Loft
Basement Description: Unfinished
Other Specifics
| 2 | |
| — | |
| Brick | |
| Brick Paver Patio, Fire Pit | |
| — | |
| 70X120X80X121 | |
| — | |
| Full | |
| Vaulted/Cathedral Ceilings, Skylight(s), Bar-Wet, Hardwood Floors, First Floor Laundry, Walk-In Closet(s) | |
| Range, Microwave, Refrigerator, Disposal, Cooktop | |
| Not in DB | |
| Park, Curbs, Sidewalks, Street Lights, Street Paved | |
| — | |
| — | |
| — |
Tax History
| Year | Property Taxes |
|---|---|
| 2011 | $8,644 |
| 2020 | $9,922 |
| 2024 | $11,365 |
Contact Agent
Nearby Similar Homes
Nearby Sold Comparables
Contact Agent
Listing Provided By
Coldwell Banker Residential







