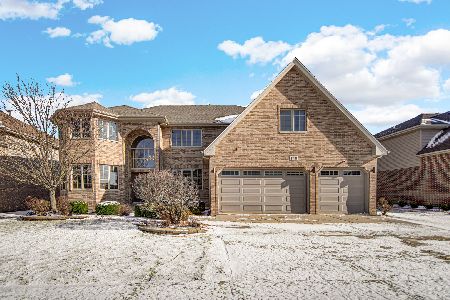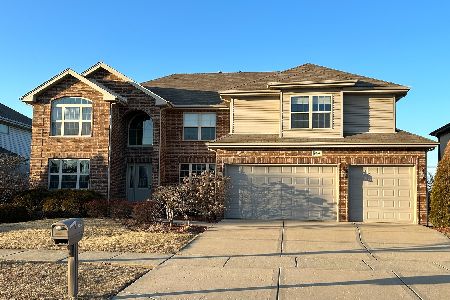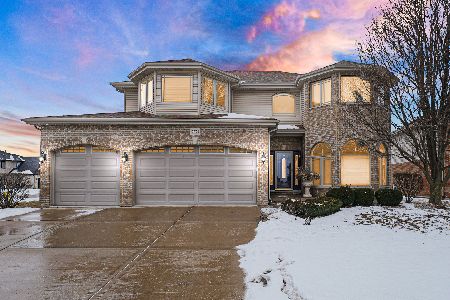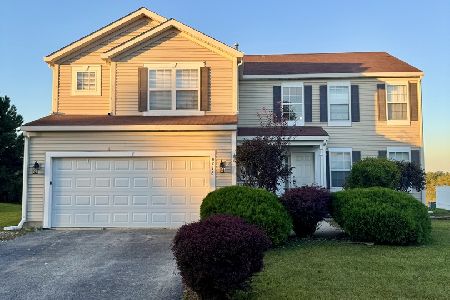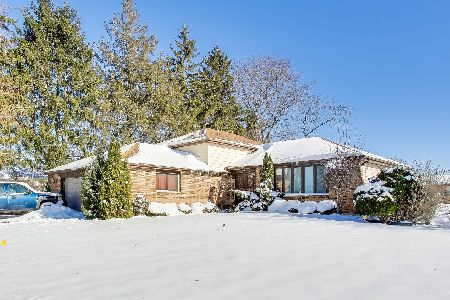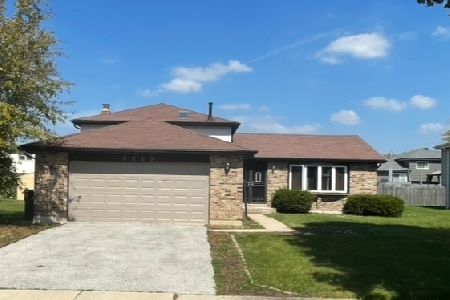1005 Warwick Drive, Matteson, Illinois 60443
$300,000
|
Sold
|
|
| Status: | Closed |
| Sqft: | 0 |
| Cost/Sqft: | — |
| Beds: | 4 |
| Baths: | 4 |
| Year Built: | 2004 |
| Property Taxes: | $9,614 |
| Days On Market: | 6639 |
| Lot Size: | 0,00 |
Description
Gorgeous Luxury home in Hot Newbury Estates! Custom Staircase! Hardwood Flrs. w/Inlay! Granite Kitchen! Pecan Cabinetry! Stainless appliances! Enormous master bedroom w/Glamour bath! Finished basement! 3.5 car garage! Brick mailbox! Paver Stone Patio & professional landscaping! Rare opportunity to own better than new large home! Seller looking at all offers! Sold as is. Approved short sale in! Need contract fast!
Property Specifics
| Single Family | |
| — | |
| Contemporary | |
| 2004 | |
| Full | |
| — | |
| No | |
| 0 |
| Cook | |
| — | |
| 0 / Not Applicable | |
| None | |
| Lake Michigan | |
| Public Sewer, Sewer-Storm | |
| 06757197 | |
| 31201080040000 |
Property History
| DATE: | EVENT: | PRICE: | SOURCE: |
|---|---|---|---|
| 9 Oct, 2008 | Sold | $300,000 | MRED MLS |
| 6 Aug, 2008 | Under contract | $320,000 | MRED MLS |
| — | Last price change | $340,000 | MRED MLS |
| 26 Dec, 2007 | Listed for sale | $350,000 | MRED MLS |
Room Specifics
Total Bedrooms: 5
Bedrooms Above Ground: 4
Bedrooms Below Ground: 1
Dimensions: —
Floor Type: Carpet
Dimensions: —
Floor Type: Carpet
Dimensions: —
Floor Type: Carpet
Dimensions: —
Floor Type: —
Full Bathrooms: 4
Bathroom Amenities: Whirlpool,Separate Shower,Double Sink
Bathroom in Basement: 0
Rooms: Bedroom 5,Foyer,Office,Recreation Room
Basement Description: —
Other Specifics
| 3 | |
| Concrete Perimeter | |
| Asphalt,Side Drive | |
| — | |
| — | |
| 80X160 | |
| — | |
| Full | |
| — | |
| Range, Refrigerator | |
| Not in DB | |
| Sidewalks, Street Lights, Street Paved | |
| — | |
| — | |
| Gas Log, Gas Starter |
Tax History
| Year | Property Taxes |
|---|---|
| 2008 | $9,614 |
Contact Agent
Nearby Similar Homes
Nearby Sold Comparables
Contact Agent
Listing Provided By
All Real Estate Services

