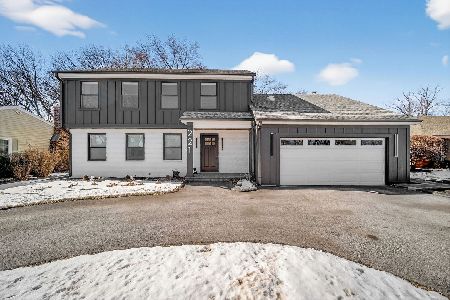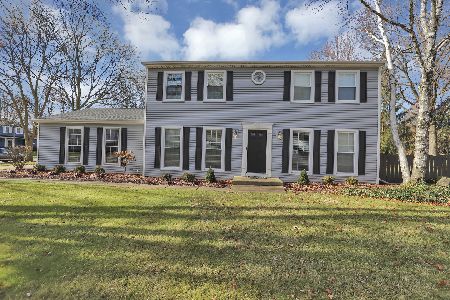1005 Whirlaway Avenue, Naperville, Illinois 60540
$795,000
|
Sold
|
|
| Status: | Closed |
| Sqft: | 2,920 |
| Cost/Sqft: | $272 |
| Beds: | 4 |
| Baths: | 3 |
| Year Built: | 1977 |
| Property Taxes: | $11,479 |
| Days On Market: | 626 |
| Lot Size: | 0,00 |
Description
Terrific Hobson Village home with many recent updates sitting on a beautifully landscaped, interior yard with patio, firepit & privacy fence. Covered porch entry welcomes you into the foyer with hardwood flooring flowing throughout the main level plus custom white wainscoting, millwork & doors. French doors make the living room with plantation shutters a great flex space which opens to the cozy dining room. The highly desirable open concept starts in the updated kitchen with newer quartz countertops, custom backsplash, stainless steel sink & stainless steel appliances. There's a large eating area which opens to the place where everyone wants to be - large family room with vaulted ceiling, rich wood beams, skylights & updated dry bar w/built-in wine fridge. Also on the main level is a large laundry room & recently updated powder room. As you head upstairs note the hardwood staircase with updated iron spindles and more hardwood along the 2nd floor hallway flowing into the master suite. This owners' suite is oversized with a huge walk-in closet, 2nd fireplace & luxury bath with whirlpool tub, separate shower, double vanity & private commode. Also on this level are 3 additional bedrooms with hardwood/solid surface flooring & ample closet space and a refreshed hall bath with double vanity plus tub/shower area. The basement has been freshly painted with new carpeting (2024) & updated lighting plus a great storage room and bar area. Furnace & AC approx 9 years old, HWH 7 years old, driveway 4 years old. This location is an A+ just 2 blocks to Prairie Elementary, about 1 mile to downtown Naperville shopping, dining & Riverwalk! It's a MUST SEE!
Property Specifics
| Single Family | |
| — | |
| — | |
| 1977 | |
| — | |
| — | |
| No | |
| — |
| — | |
| Hobson Village | |
| 160 / Annual | |
| — | |
| — | |
| — | |
| 12071578 | |
| 0819221013 |
Nearby Schools
| NAME: | DISTRICT: | DISTANCE: | |
|---|---|---|---|
|
Grade School
Prairie Elementary School |
203 | — | |
|
Middle School
Washington Junior High School |
203 | Not in DB | |
|
High School
Naperville North High School |
203 | Not in DB | |
Property History
| DATE: | EVENT: | PRICE: | SOURCE: |
|---|---|---|---|
| 24 Jul, 2024 | Sold | $795,000 | MRED MLS |
| 17 Jun, 2024 | Under contract | $795,000 | MRED MLS |
| 13 Jun, 2024 | Listed for sale | $795,000 | MRED MLS |
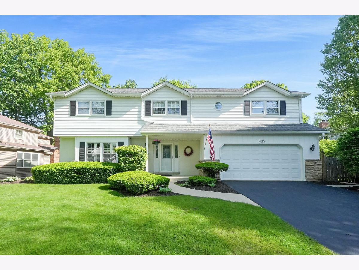
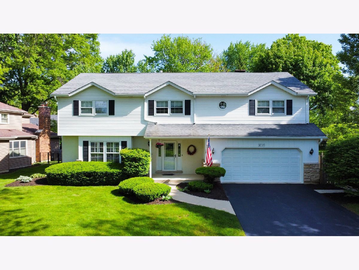
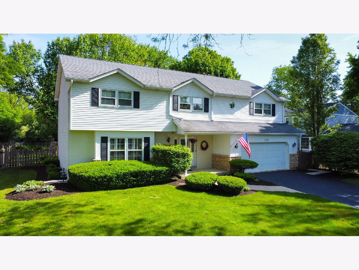
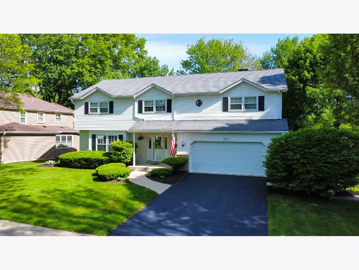
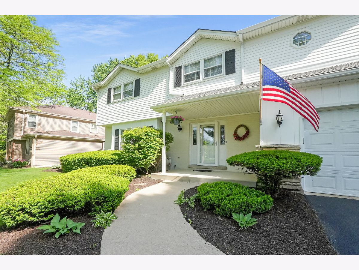
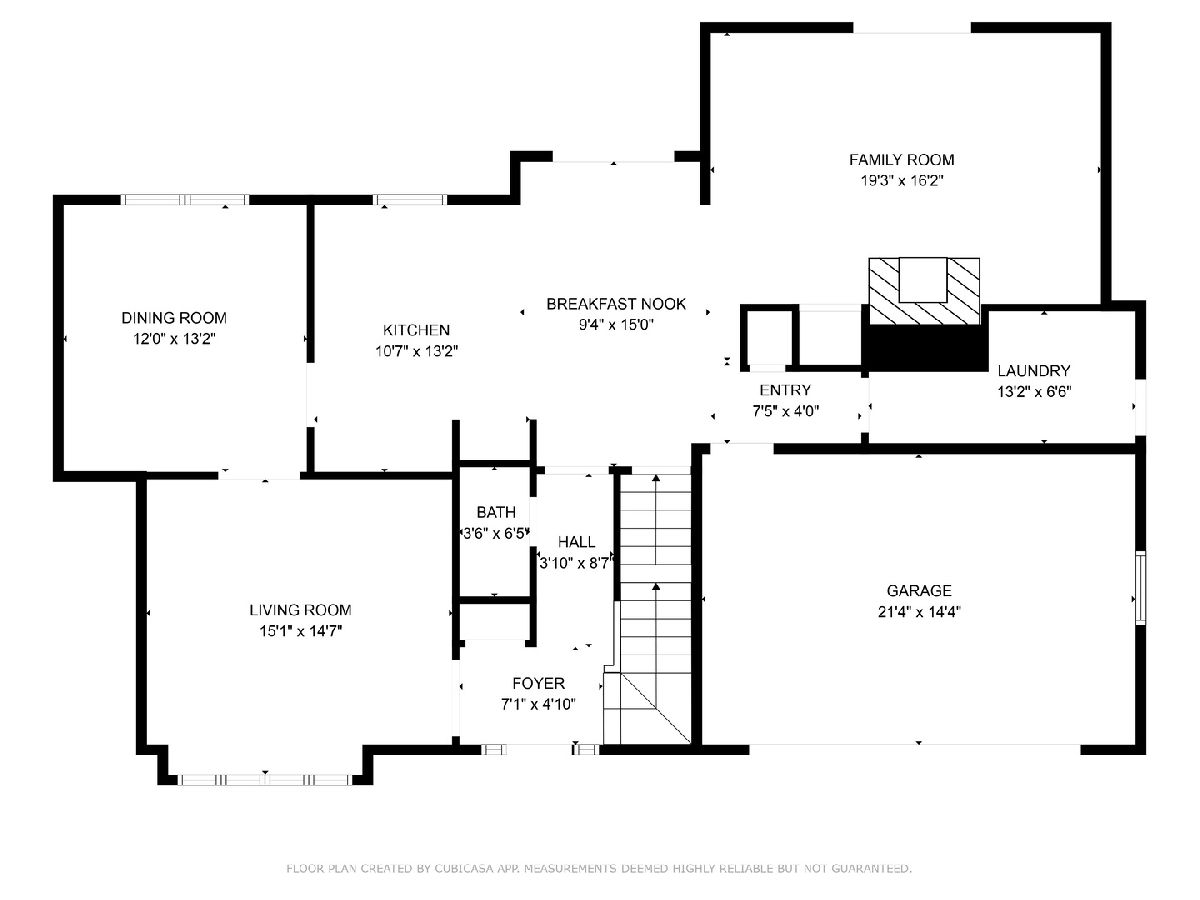
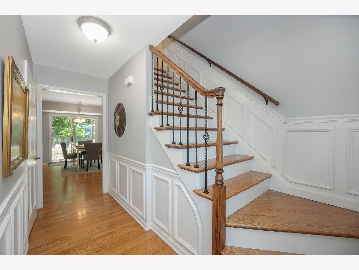
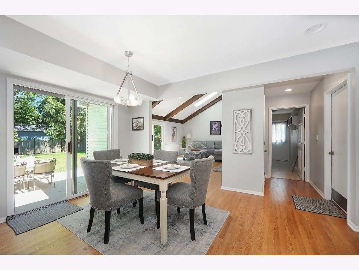
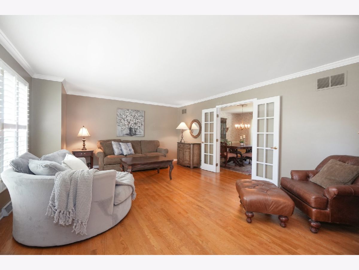
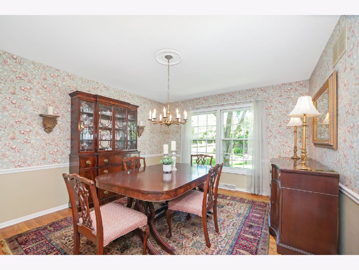
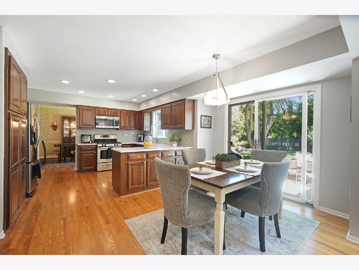
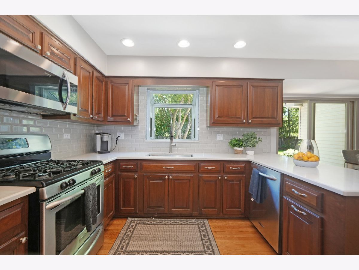
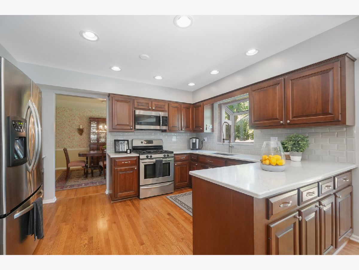
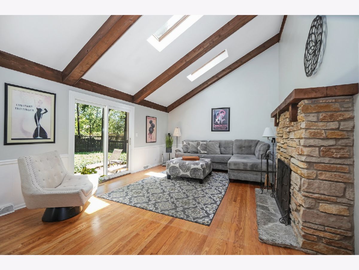
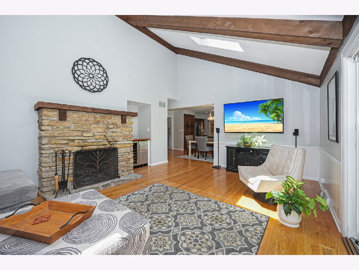
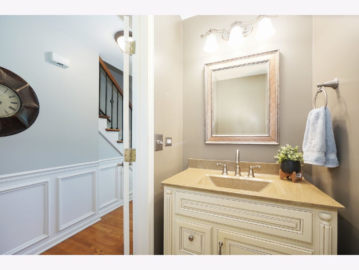
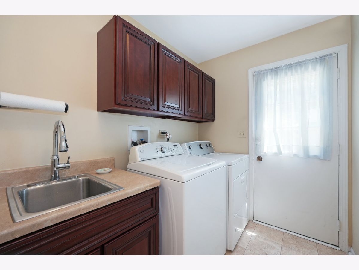
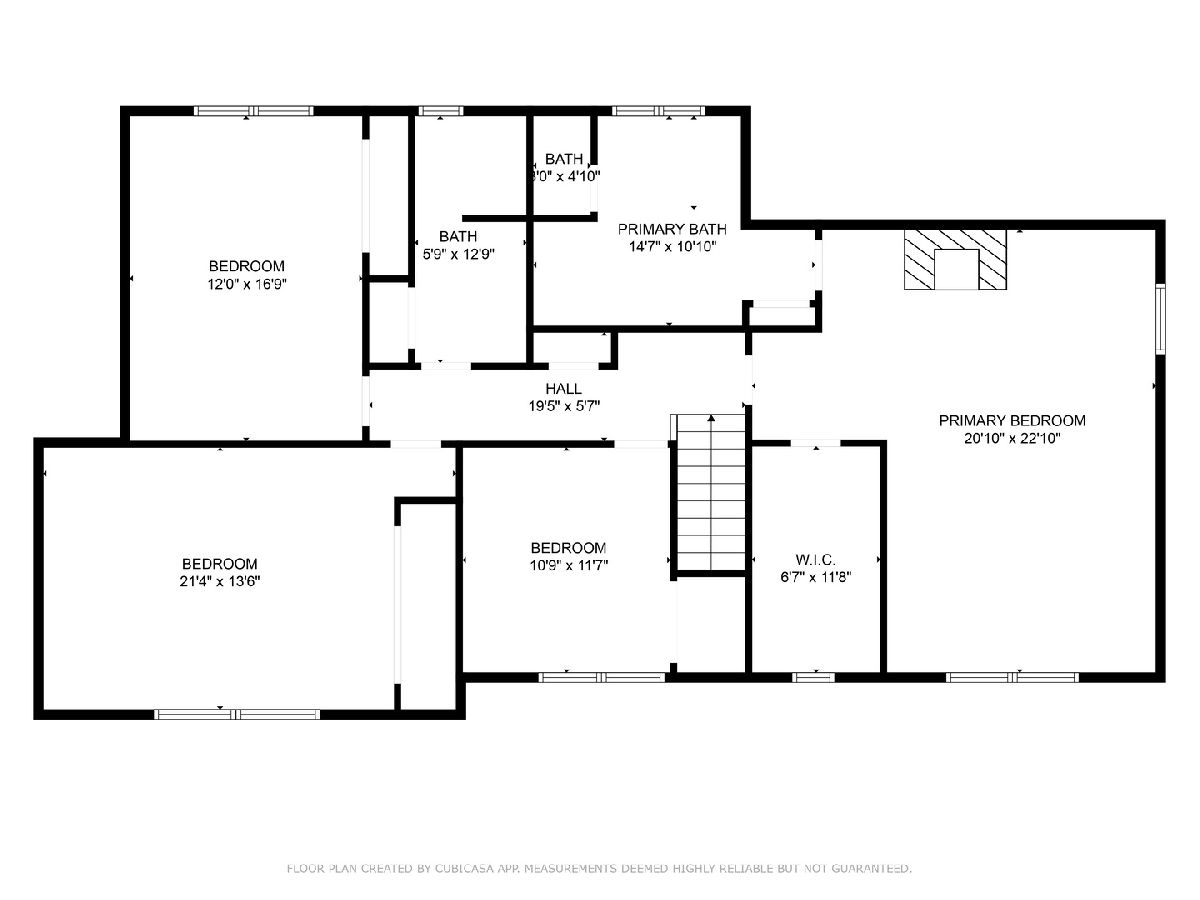
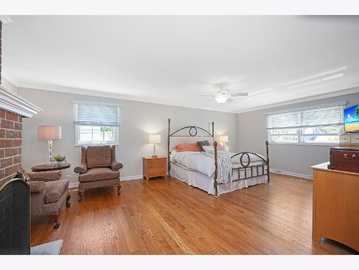
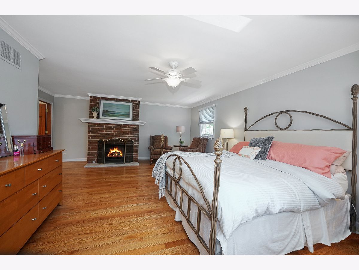
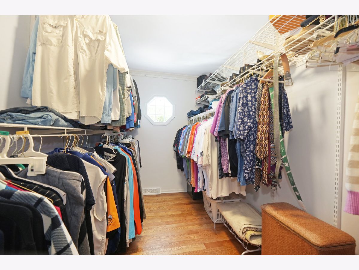
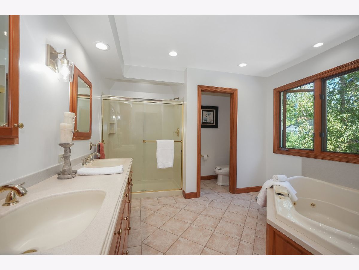
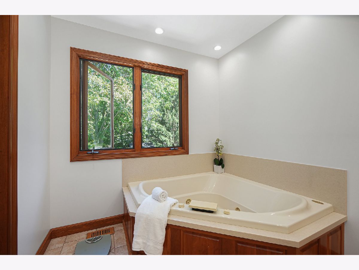
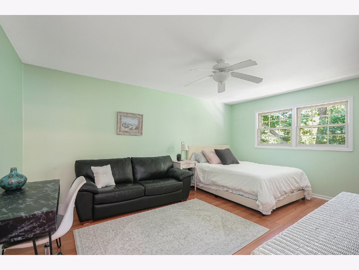
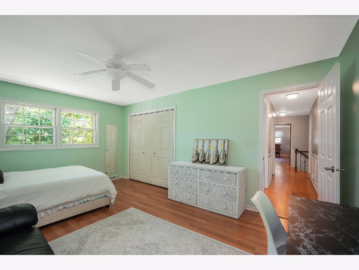
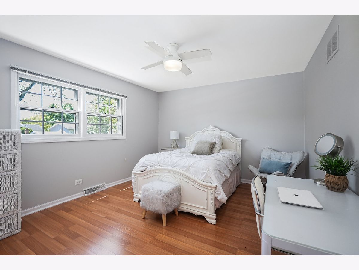
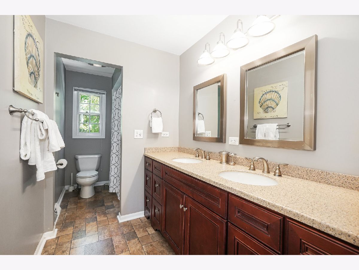
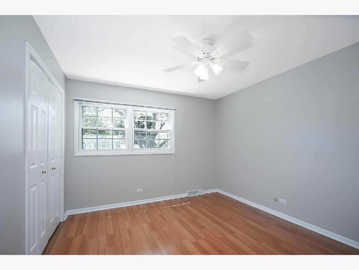
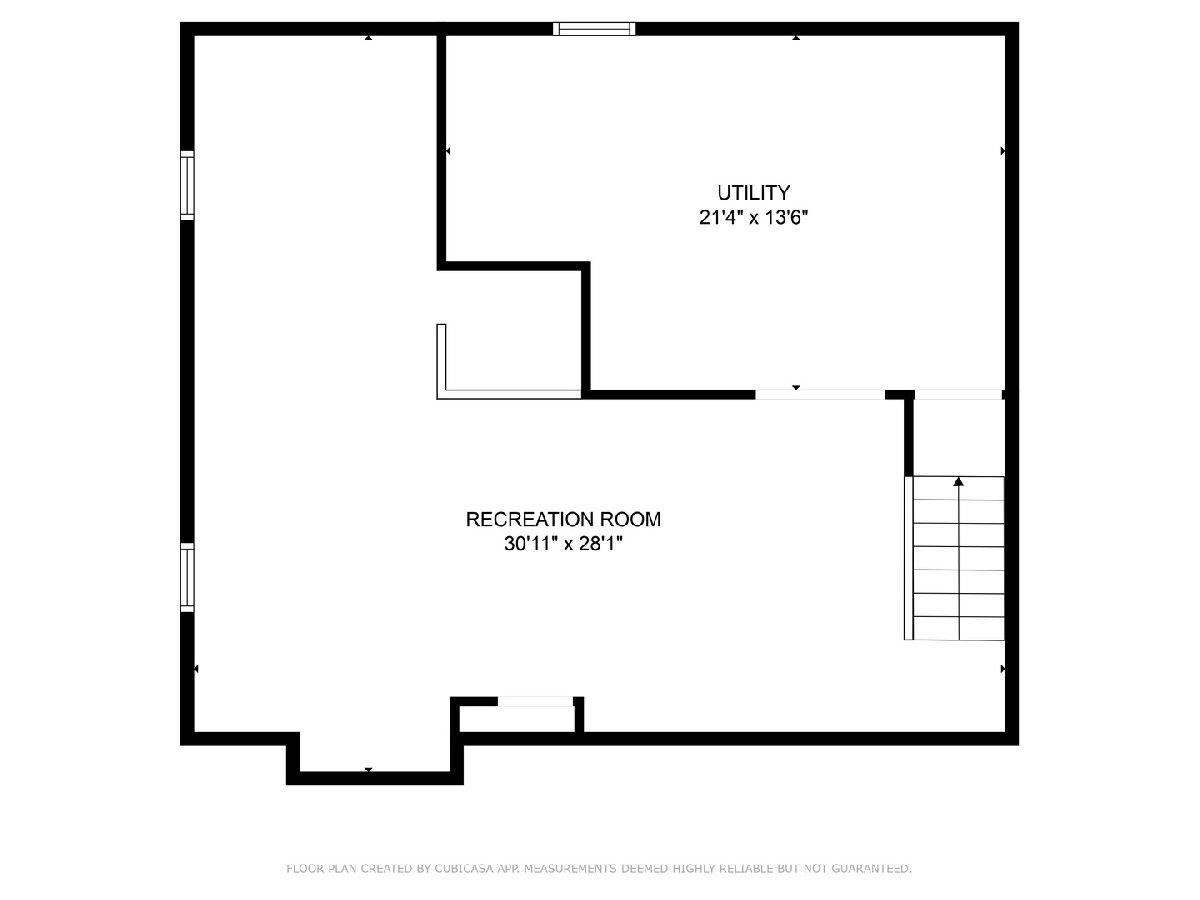
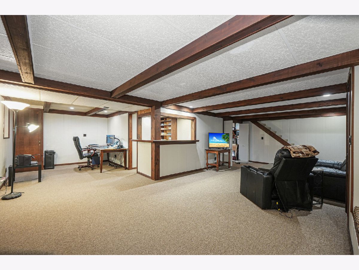
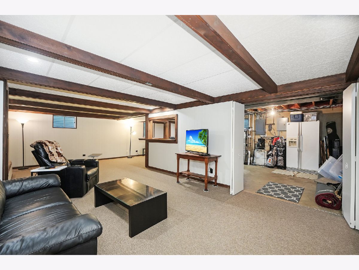
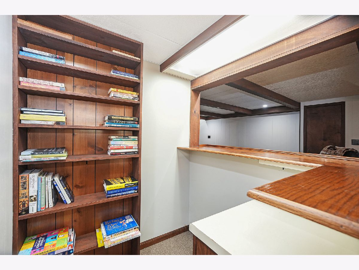
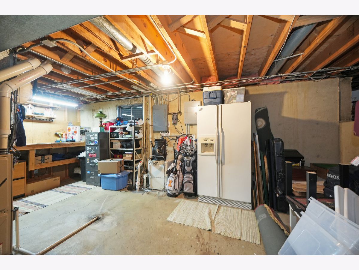
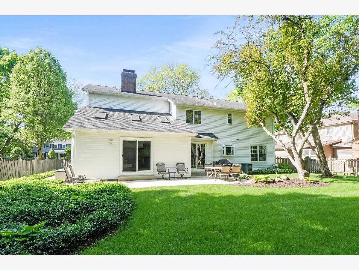
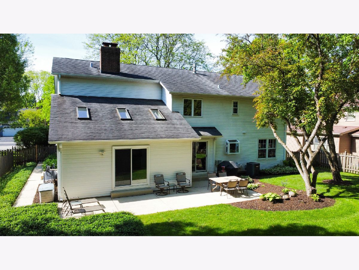
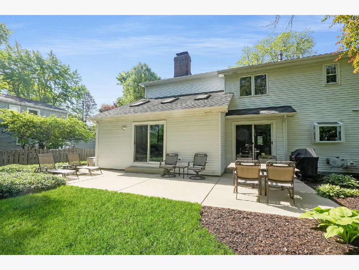
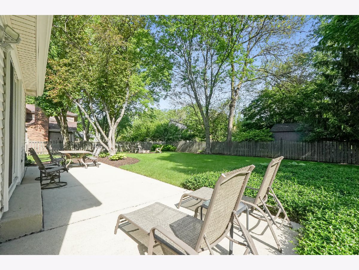
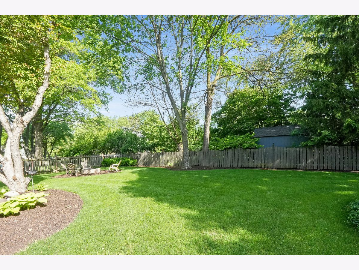
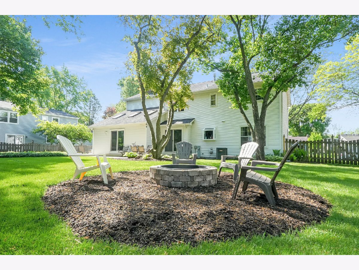
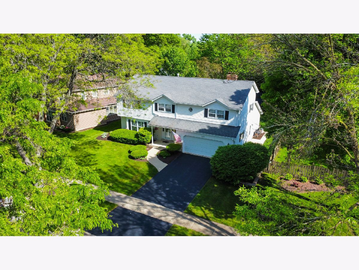
Room Specifics
Total Bedrooms: 4
Bedrooms Above Ground: 4
Bedrooms Below Ground: 0
Dimensions: —
Floor Type: —
Dimensions: —
Floor Type: —
Dimensions: —
Floor Type: —
Full Bathrooms: 3
Bathroom Amenities: Whirlpool,Separate Shower,Double Sink
Bathroom in Basement: 0
Rooms: —
Basement Description: Finished,Crawl
Other Specifics
| 2 | |
| — | |
| Asphalt | |
| — | |
| — | |
| 80X125 | |
| — | |
| — | |
| — | |
| — | |
| Not in DB | |
| — | |
| — | |
| — | |
| — |
Tax History
| Year | Property Taxes |
|---|---|
| 2024 | $11,479 |
Contact Agent
Nearby Similar Homes
Nearby Sold Comparables
Contact Agent
Listing Provided By
RE/MAX Professionals Select






