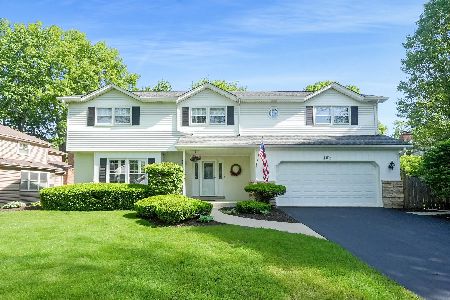1014 Whirlaway Avenue, Naperville, Illinois 60540
$390,000
|
Sold
|
|
| Status: | Closed |
| Sqft: | 2,703 |
| Cost/Sqft: | $157 |
| Beds: | 4 |
| Baths: | 3 |
| Year Built: | 1976 |
| Property Taxes: | $9,196 |
| Days On Market: | 3826 |
| Lot Size: | 0,23 |
Description
YES! YOU CAN AFFORD TO LIVE CLOSE TO DOWNTOWN NAPERVILLE! This 4 bedroom & 3 bath home in Hobson Village has been lovingly updated. Kitchen renovation in 2012 includes Brakur cabinets, granite, travertine backsplash & butler's pantry. Freshly painted interior & gorgeous refinished hardwood floors. First floor full bath & office could be perfect in law suite. Spectacular 18x11 sunroom with wall of windows brings in the outdoors. Master bathroom renovation features travertine full body shower. Finished basement has rec room, craft room, workshop, tons of storage! NEW FURNACE & ON DEMAND WATER HEATER, 2014. NEW $20,000 TEAR OFF ROOF, 2013! WALK TO PRAIRIE ELEMENTARY! AWARD WINNING NAPERVILLE NORTH HIGH SCHOOL. NESTLED ON A QUIET TREE LINED STREET. WELCOME HOME!
Property Specifics
| Single Family | |
| — | |
| Traditional | |
| 1976 | |
| Full | |
| — | |
| No | |
| 0.23 |
| Du Page | |
| Hobson Village | |
| 85 / Not Applicable | |
| Other | |
| Public | |
| Public Sewer | |
| 09033366 | |
| 0819222004 |
Nearby Schools
| NAME: | DISTRICT: | DISTANCE: | |
|---|---|---|---|
|
Grade School
Prairie Elementary School |
203 | — | |
|
Middle School
Washington Junior High School |
203 | Not in DB | |
|
High School
Naperville North High School |
203 | Not in DB | |
Property History
| DATE: | EVENT: | PRICE: | SOURCE: |
|---|---|---|---|
| 21 Dec, 2015 | Sold | $390,000 | MRED MLS |
| 4 Nov, 2015 | Under contract | $425,000 | MRED MLS |
| 9 Sep, 2015 | Listed for sale | $425,000 | MRED MLS |
Room Specifics
Total Bedrooms: 4
Bedrooms Above Ground: 4
Bedrooms Below Ground: 0
Dimensions: —
Floor Type: Carpet
Dimensions: —
Floor Type: Carpet
Dimensions: —
Floor Type: Carpet
Full Bathrooms: 3
Bathroom Amenities: Whirlpool,European Shower,Full Body Spray Shower
Bathroom in Basement: 0
Rooms: Office,Recreation Room,Sewing Room,Storage,Heated Sun Room,Workshop
Basement Description: Finished
Other Specifics
| 2 | |
| Concrete Perimeter | |
| Asphalt | |
| Stamped Concrete Patio | |
| — | |
| 93X121X74X121 | |
| Unfinished | |
| Full | |
| Skylight(s), Hardwood Floors, First Floor Bedroom, In-Law Arrangement, First Floor Full Bath | |
| Range, Microwave, Dishwasher, Washer, Dryer, Disposal | |
| Not in DB | |
| Tennis Courts, Sidewalks, Street Lights | |
| — | |
| — | |
| Wood Burning, Gas Starter |
Tax History
| Year | Property Taxes |
|---|---|
| 2015 | $9,196 |
Contact Agent
Nearby Similar Homes
Nearby Sold Comparables
Contact Agent
Listing Provided By
john greene, Realtor










