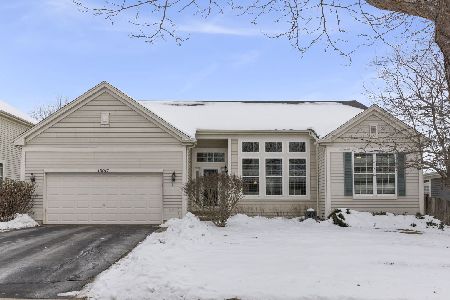10055 Berkshire Lane, Huntley, Illinois 60142
$273,000
|
Sold
|
|
| Status: | Closed |
| Sqft: | 2,475 |
| Cost/Sqft: | $113 |
| Beds: | 4 |
| Baths: | 3 |
| Year Built: | 2013 |
| Property Taxes: | $7,777 |
| Days On Market: | 3112 |
| Lot Size: | 0,24 |
Description
***ONLY 3 YEARS OLD! Your new impressive home offers 4 bedroom, 2.5 bath, huge kitchen with white Merrilat cabinets, island, pantry, breakfast bar and chalkboard wall for command center. Family room with 2 story windows. Huge master with separate shower and soaker tub. Both full baths have double sinks. All updated lighting, SS appliances, top notch washer and dryer, wood laminate floors in dining room, kitchen and powder room. Separate dining room for entertaining. Plantation shutters in most rooms Breathtaking pond views from master, kitchen and family room. Please note there is no basement in this home but does have an extra deep garage. This is an energy star home!
Property Specifics
| Single Family | |
| — | |
| Traditional | |
| 2013 | |
| None | |
| TUSCAN | |
| Yes | |
| 0.24 |
| Mc Henry | |
| Covington Lakes | |
| 299 / Annual | |
| Insurance | |
| Public | |
| Public Sewer | |
| 09686804 | |
| 1821479019 |
Nearby Schools
| NAME: | DISTRICT: | DISTANCE: | |
|---|---|---|---|
|
Grade School
Chesak Elementary School |
158 | — | |
|
Middle School
Marlowe Middle School |
158 | Not in DB | |
|
High School
Huntley High School |
158 | Not in DB | |
Property History
| DATE: | EVENT: | PRICE: | SOURCE: |
|---|---|---|---|
| 27 Jun, 2014 | Sold | $260,830 | MRED MLS |
| 8 Feb, 2014 | Under contract | $256,990 | MRED MLS |
| 28 Dec, 2013 | Listed for sale | $256,990 | MRED MLS |
| 5 Sep, 2017 | Sold | $273,000 | MRED MLS |
| 6 Aug, 2017 | Under contract | $279,900 | MRED MLS |
| — | Last price change | $284,900 | MRED MLS |
| 11 Jul, 2017 | Listed for sale | $284,900 | MRED MLS |
Room Specifics
Total Bedrooms: 4
Bedrooms Above Ground: 4
Bedrooms Below Ground: 0
Dimensions: —
Floor Type: Carpet
Dimensions: —
Floor Type: Carpet
Dimensions: —
Floor Type: Carpet
Full Bathrooms: 3
Bathroom Amenities: Separate Shower,Double Sink,Soaking Tub
Bathroom in Basement: 0
Rooms: Breakfast Room
Basement Description: Slab
Other Specifics
| 2.5 | |
| Concrete Perimeter | |
| Asphalt | |
| Balcony | |
| Pond(s) | |
| 151X168X84X90 | |
| — | |
| Full | |
| Vaulted/Cathedral Ceilings, Wood Laminate Floors, First Floor Laundry | |
| — | |
| Not in DB | |
| Sidewalks, Street Lights, Street Paved | |
| — | |
| — | |
| — |
Tax History
| Year | Property Taxes |
|---|---|
| 2017 | $7,777 |
Contact Agent
Nearby Similar Homes
Nearby Sold Comparables
Contact Agent
Listing Provided By
Century 21 New Heritage - Hampshire





