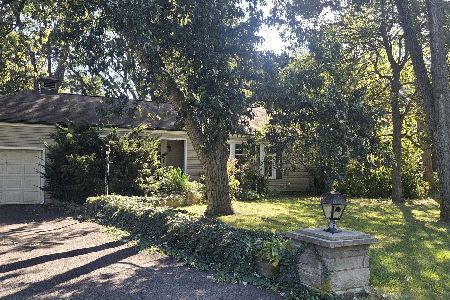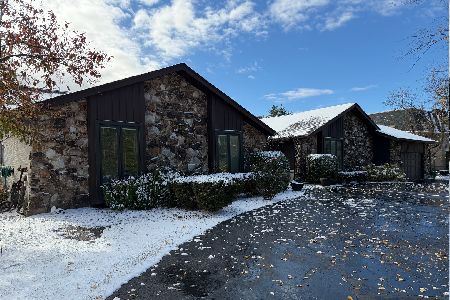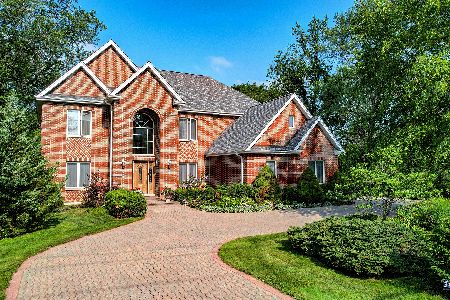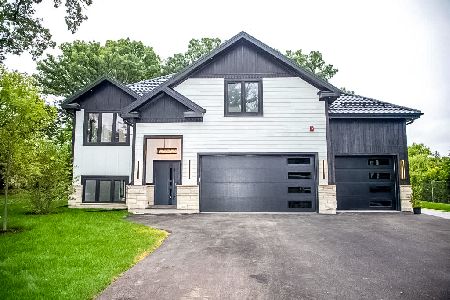10059 Meadow Lane, Des Plaines, Illinois 60016
$421,592
|
Sold
|
|
| Status: | Closed |
| Sqft: | 2,615 |
| Cost/Sqft: | $172 |
| Beds: | 4 |
| Baths: | 3 |
| Year Built: | 1953 |
| Property Taxes: | $9,170 |
| Days On Market: | 2575 |
| Lot Size: | 0,46 |
Description
Truly amazing space in this updated home on a huge lot! Open and flowing layout with refinished hardwood floors on the first floor and new carpeting on the second floor. All rooms are generous in size and have been freshly painted! Double door entry opens to the living room with fireplace that then leads to the family room with vaulted ceilings and second fireplace. The kitchen offers granite counters, stainless steel appliances and lots of cabinet space plus an eating area. Flexible layout with a first floor bedroom and full bath and the second floor offers a loft overlooking the foyer and family room. East facing master suite for great morning sunrises and it features a walk in closet and large bath with separate whirlpool tub, shower and double sinks! Convenient first floor laundry room/mudroom that leads to the paver patio, enormous backyard and oversized 2 car garage with workshop! Excellent HomePath home!
Property Specifics
| Single Family | |
| — | |
| — | |
| 1953 | |
| None | |
| — | |
| No | |
| 0.46 |
| Cook | |
| — | |
| 0 / Not Applicable | |
| None | |
| Private Well | |
| Public Sewer | |
| 10121475 | |
| 09101030110000 |
Nearby Schools
| NAME: | DISTRICT: | DISTANCE: | |
|---|---|---|---|
|
Grade School
Apollo Elementary School |
63 | — | |
|
Middle School
Gemini Junior High School |
63 | Not in DB | |
|
High School
Maine East High School |
207 | Not in DB | |
Property History
| DATE: | EVENT: | PRICE: | SOURCE: |
|---|---|---|---|
| 29 Mar, 2019 | Sold | $421,592 | MRED MLS |
| 22 Feb, 2019 | Under contract | $449,000 | MRED MLS |
| — | Last price change | $459,900 | MRED MLS |
| 25 Oct, 2018 | Listed for sale | $469,900 | MRED MLS |
Room Specifics
Total Bedrooms: 4
Bedrooms Above Ground: 4
Bedrooms Below Ground: 0
Dimensions: —
Floor Type: Carpet
Dimensions: —
Floor Type: Carpet
Dimensions: —
Floor Type: Hardwood
Full Bathrooms: 3
Bathroom Amenities: Whirlpool,Separate Shower,Double Sink
Bathroom in Basement: 0
Rooms: Loft,Foyer
Basement Description: Slab
Other Specifics
| 2 | |
| — | |
| Asphalt | |
| Brick Paver Patio | |
| — | |
| 109X185 | |
| Pull Down Stair,Unfinished | |
| Full | |
| Hardwood Floors, First Floor Bedroom, First Floor Laundry, First Floor Full Bath | |
| — | |
| Not in DB | |
| — | |
| — | |
| — | |
| — |
Tax History
| Year | Property Taxes |
|---|---|
| 2019 | $9,170 |
Contact Agent
Nearby Similar Homes
Nearby Sold Comparables
Contact Agent
Listing Provided By
Jameson Sotheby's International Realty







