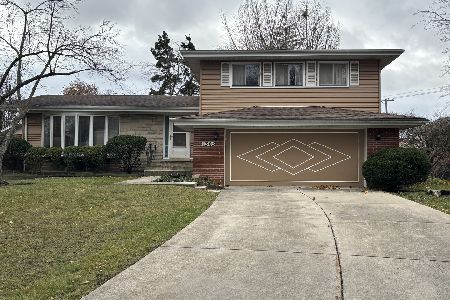1006 Chicago Avenue, Arlington Heights, Illinois 60004
$300,000
|
Sold
|
|
| Status: | Closed |
| Sqft: | 1,300 |
| Cost/Sqft: | $231 |
| Beds: | 3 |
| Baths: | 1 |
| Year Built: | 1946 |
| Property Taxes: | $7,540 |
| Days On Market: | 1620 |
| Lot Size: | 0,15 |
Description
This RANCH is walking distance (about 4 blocks) to the ARLINGTON PARK METRA -- and it's close to convenient Northwest Hwy and Route 53 -- but not a busy street -- come see this updated, neutral home w/NEW ROOF & GUTTERS, NEW WATER HEATER, NEWER FURNACE, AIR CONDITIONER -- and loads of curb appeal! Open, on-trend, one-level living w/practical built-ins & decorative fireplace, kitchen w/stainless appliances and ample eating space w/window seating alcove. Shiplap walls, dark, engineered wood floors & modern, rustic decor create a lake house feel in the master bedroom & back bonus room, which has double doors leading to fenced in backyard. 20x10 shed for tons of storage space, lovely landscaping w/flagstone patio, trellis area & charming front covered porch. This is a SMART HOME, w/NEST thermostat, doorbell, fire & Co2 monitors, and is CAT5-wired for ultra-fast Internet. Short drive to downtown area w/shops & dining. NOTE: Taxes do not reflect homeowners exemption.
Property Specifics
| Single Family | |
| — | |
| Ranch | |
| 1946 | |
| None | |
| — | |
| No | |
| 0.15 |
| Cook | |
| Ridge Park | |
| 0 / Not Applicable | |
| None | |
| Lake Michigan | |
| Public Sewer | |
| 11183367 | |
| 03301010170000 |
Nearby Schools
| NAME: | DISTRICT: | DISTANCE: | |
|---|---|---|---|
|
Grade School
Patton Elementary School |
25 | — | |
|
Middle School
Thomas Middle School |
25 | Not in DB | |
|
High School
John Hersey High School |
214 | Not in DB | |
Property History
| DATE: | EVENT: | PRICE: | SOURCE: |
|---|---|---|---|
| 23 Oct, 2008 | Sold | $281,000 | MRED MLS |
| 27 Sep, 2008 | Under contract | $289,999 | MRED MLS |
| — | Last price change | $299,999 | MRED MLS |
| 3 Jul, 2008 | Listed for sale | $309,000 | MRED MLS |
| 1 Nov, 2021 | Sold | $300,000 | MRED MLS |
| 2 Oct, 2021 | Under contract | $299,999 | MRED MLS |
| — | Last price change | $309,000 | MRED MLS |
| 11 Aug, 2021 | Listed for sale | $309,000 | MRED MLS |
| 1 Nov, 2024 | Sold | $359,000 | MRED MLS |
| 27 Sep, 2024 | Under contract | $369,999 | MRED MLS |
| 6 Sep, 2024 | Listed for sale | $369,999 | MRED MLS |

















Room Specifics
Total Bedrooms: 3
Bedrooms Above Ground: 3
Bedrooms Below Ground: 0
Dimensions: —
Floor Type: Carpet
Dimensions: —
Floor Type: Carpet
Full Bathrooms: 1
Bathroom Amenities: —
Bathroom in Basement: 0
Rooms: Eating Area
Basement Description: None
Other Specifics
| — | |
| Concrete Perimeter | |
| Concrete | |
| Patio, Fire Pit | |
| Landscaped | |
| 50X127 | |
| — | |
| None | |
| Built-in Features | |
| Range, Microwave, Dishwasher, Refrigerator, Washer, Dryer, Disposal | |
| Not in DB | |
| Curbs, Sidewalks, Street Lights, Street Paved | |
| — | |
| — | |
| Decorative |
Tax History
| Year | Property Taxes |
|---|---|
| 2008 | $4,742 |
| 2021 | $7,540 |
| 2024 | $6,844 |
Contact Agent
Nearby Similar Homes
Nearby Sold Comparables
Contact Agent
Listing Provided By
Baird & Warner








