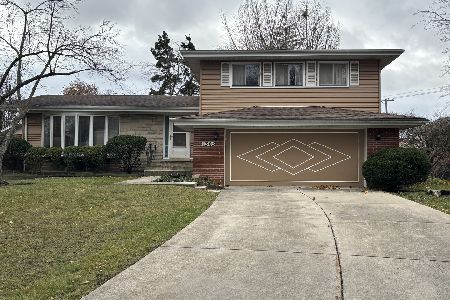1010 Chicago Avenue, Arlington Heights, Illinois 60004
$767,000
|
Sold
|
|
| Status: | Closed |
| Sqft: | 2,755 |
| Cost/Sqft: | $285 |
| Beds: | 4 |
| Baths: | 5 |
| Year Built: | 2016 |
| Property Taxes: | $0 |
| Days On Market: | 3402 |
| Lot Size: | 0,00 |
Description
NEW CONSTRUCTION! Welcome home to a great floor plan with abundant natural light and gracious foyer entry. Sought after designer finishes including center island kitchen with pendant lighting, white custom 42" cabinetry with accent glass doors, under-cabinet lighting, granite counters, mosaic jeweled tile backsplash, Electrolux 6 burner cooktop, Frigidare Professional Series stainless steel appliances, butler's pantry and spacious closet pantry. Contrasting dark hardwood floors, recessed lighting, wainscoting and crown molding create the perfect balance between modern and timeless elegance. 10' first and 9' second level ceilings, quality arched solid core doors, handsome fireplace in family room, mud room with built-in hooks and cubbies, double french door entry to 1st floor study. Luxury Master Suite with double door entry, vaulted ceilings, master bath with dual vanity, glass enclosed shower & soaking tub. The loft is ideal for office or reading nook. Finished basement with full bath
Property Specifics
| Single Family | |
| — | |
| Colonial | |
| 2016 | |
| Full | |
| — | |
| No | |
| — |
| Cook | |
| — | |
| 0 / Not Applicable | |
| None | |
| Lake Michigan | |
| Public Sewer | |
| 09350651 | |
| 03301010160000 |
Nearby Schools
| NAME: | DISTRICT: | DISTANCE: | |
|---|---|---|---|
|
Grade School
Patton Elementary School |
25 | — | |
|
Middle School
Thomas Middle School |
25 | Not in DB | |
|
High School
John Hersey High School |
214 | Not in DB | |
Property History
| DATE: | EVENT: | PRICE: | SOURCE: |
|---|---|---|---|
| 19 Jun, 2015 | Sold | $210,000 | MRED MLS |
| 24 Mar, 2015 | Under contract | $229,900 | MRED MLS |
| 19 Mar, 2015 | Listed for sale | $229,900 | MRED MLS |
| 17 Oct, 2016 | Sold | $767,000 | MRED MLS |
| 1 Oct, 2016 | Under contract | $784,990 | MRED MLS |
| 23 Sep, 2016 | Listed for sale | $784,990 | MRED MLS |
| 3 Apr, 2020 | Sold | $772,500 | MRED MLS |
| 14 Feb, 2020 | Under contract | $785,000 | MRED MLS |
| — | Last price change | $800,000 | MRED MLS |
| 3 Jan, 2020 | Listed for sale | $800,000 | MRED MLS |
Room Specifics
Total Bedrooms: 4
Bedrooms Above Ground: 4
Bedrooms Below Ground: 0
Dimensions: —
Floor Type: Carpet
Dimensions: —
Floor Type: Carpet
Dimensions: —
Floor Type: Carpet
Full Bathrooms: 5
Bathroom Amenities: Separate Shower,Double Sink,Soaking Tub
Bathroom in Basement: 1
Rooms: Eating Area,Study,Loft,Recreation Room,Foyer,Mud Room
Basement Description: Finished
Other Specifics
| 2 | |
| Concrete Perimeter | |
| Asphalt | |
| Porch | |
| — | |
| 50X131 | |
| — | |
| Full | |
| Vaulted/Cathedral Ceilings, Hardwood Floors, Second Floor Laundry | |
| Double Oven, Microwave, Dishwasher, Refrigerator, Disposal, Stainless Steel Appliance(s) | |
| Not in DB | |
| Sidewalks, Street Lights, Street Paved | |
| — | |
| — | |
| Electric, Gas Log |
Tax History
| Year | Property Taxes |
|---|---|
| 2015 | $5,441 |
| 2020 | $18,654 |
Contact Agent
Nearby Similar Homes
Nearby Sold Comparables
Contact Agent
Listing Provided By
Keller Williams Platinum Partners









