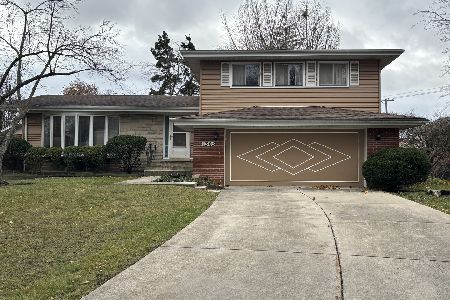1010 Chicago Avenue, Arlington Heights, Illinois 60004
$772,500
|
Sold
|
|
| Status: | Closed |
| Sqft: | 2,800 |
| Cost/Sqft: | $280 |
| Beds: | 4 |
| Baths: | 5 |
| Year Built: | 2016 |
| Property Taxes: | $18,654 |
| Days On Market: | 2205 |
| Lot Size: | 0,00 |
Description
Welcome home! Highly sought after location and TOP TOP TOP schools! Patton, Thomas, and Hersey! Timeless elegance in this light bright and airy home with exceptional oversized windows. Stellar welcoming front porch leading to a gracious foyer. TEN FOOT CEILINGS, wainscoting, solid core doors, built-ins, and designer finishes throughout. Highly walkable location to train, parks and the new Ridge Center athletic complex! Gorgeous white cabinets surround the wide-open kitchen overlooking the family room with gleaming flooring. Double stacked cabinets with glass fronts, under cabinet lighting, high-end appliances including Electrolux 6 burner cooktop, Frigidaire Professional Series stainless steel appliances, butler's pantry with beverage center AND a walk-in pantry! Fabulous seating for all at the breakfast bar or at the eat-in space. Amazing outdoor space with Trex decking, fully fenced yard and storage shed. Storage galore in the attached garage, generous mudroom, and first-floor office with double glass doors. Spacious second level with 4 bedrooms, full laundry room, and a loft area! Jack and Jill bedrooms, both with walk-in closets and volume ceilings. Full princess suite with vaulted ceilings. Amazing master suite with crown molding, attached bathroom boasting a dual vanity, glass-enclosed shower & soaking tub and full walk-in closet complete with custom organizers. Full finished basement with exceptional ceiling height, full storage room, and a full bath! Stellar location, schools, finishes, this one has it all! Welcome home.
Property Specifics
| Single Family | |
| — | |
| Colonial,Contemporary | |
| 2016 | |
| Full | |
| CUSTOM | |
| No | |
| — |
| Cook | |
| Ridge Park | |
| 0 / Not Applicable | |
| None | |
| Lake Michigan | |
| Public Sewer | |
| 10596280 | |
| 03301010160000 |
Nearby Schools
| NAME: | DISTRICT: | DISTANCE: | |
|---|---|---|---|
|
Grade School
Patton Elementary School |
25 | — | |
|
Middle School
Thomas Middle School |
25 | Not in DB | |
|
High School
John Hersey High School |
214 | Not in DB | |
Property History
| DATE: | EVENT: | PRICE: | SOURCE: |
|---|---|---|---|
| 19 Jun, 2015 | Sold | $210,000 | MRED MLS |
| 24 Mar, 2015 | Under contract | $229,900 | MRED MLS |
| 19 Mar, 2015 | Listed for sale | $229,900 | MRED MLS |
| 17 Oct, 2016 | Sold | $767,000 | MRED MLS |
| 1 Oct, 2016 | Under contract | $784,990 | MRED MLS |
| 23 Sep, 2016 | Listed for sale | $784,990 | MRED MLS |
| 3 Apr, 2020 | Sold | $772,500 | MRED MLS |
| 14 Feb, 2020 | Under contract | $785,000 | MRED MLS |
| — | Last price change | $800,000 | MRED MLS |
| 3 Jan, 2020 | Listed for sale | $800,000 | MRED MLS |
Room Specifics
Total Bedrooms: 4
Bedrooms Above Ground: 4
Bedrooms Below Ground: 0
Dimensions: —
Floor Type: Carpet
Dimensions: —
Floor Type: Carpet
Dimensions: —
Floor Type: Carpet
Full Bathrooms: 5
Bathroom Amenities: Separate Shower,Double Sink,Soaking Tub
Bathroom in Basement: 1
Rooms: Eating Area,Office,Loft,Recreation Room,Foyer,Storage,Exercise Room,Mud Room
Basement Description: Finished
Other Specifics
| 2 | |
| Concrete Perimeter | |
| Asphalt | |
| Deck, Porch | |
| Fenced Yard | |
| 50X131 | |
| — | |
| Full | |
| Vaulted/Cathedral Ceilings, Hardwood Floors, Second Floor Laundry | |
| Double Oven, Microwave, Dishwasher, High End Refrigerator, Washer, Dryer, Disposal, Stainless Steel Appliance(s), Wine Refrigerator, Cooktop, Built-In Oven, Range Hood | |
| Not in DB | |
| Park, Pool, Tennis Court(s), Curbs, Sidewalks, Street Lights, Street Paved | |
| — | |
| — | |
| Electric, Gas Log, Gas Starter |
Tax History
| Year | Property Taxes |
|---|---|
| 2015 | $5,441 |
| 2020 | $18,654 |
Contact Agent
Nearby Similar Homes
Nearby Sold Comparables
Contact Agent
Listing Provided By
@properties









