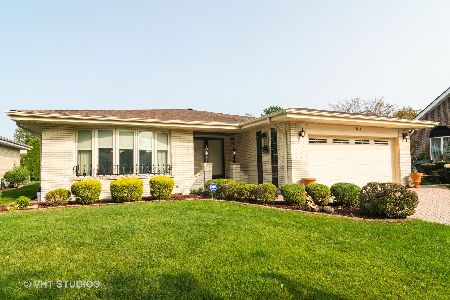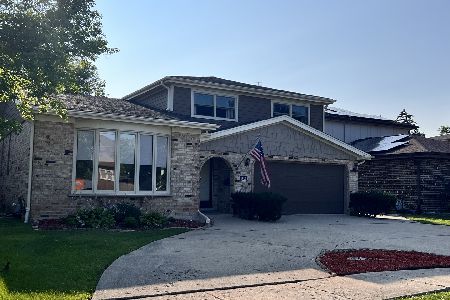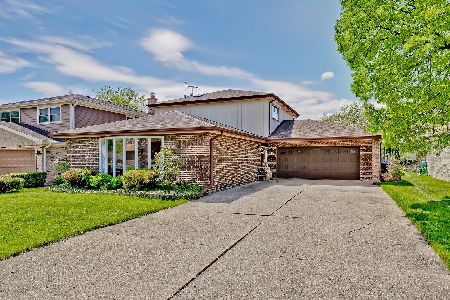1310 Oakton Street, Park Ridge, Illinois 60068
$410,000
|
Sold
|
|
| Status: | Closed |
| Sqft: | 2,362 |
| Cost/Sqft: | $184 |
| Beds: | 4 |
| Baths: | 2 |
| Year Built: | 1977 |
| Property Taxes: | $11,712 |
| Days On Market: | 1798 |
| Lot Size: | 0,15 |
Description
The spacious and sunny, move-in-ready 4 bed - 1.5 bath, 2 story home in Park Ridge will impress you with all of it's updates, features and functional layout. The L-shaped living and dining rooms are drenched in natural light from the bay window and lead to the kitchen. The updated white kitchen with new stainless steel appliances, granite counters and subway tile backsplash flows into the eating area and gorgeous family room. Here you'll find a wood burning fireplace with custom bookshelves & mantle and a new Anderson sliding glass door to the freshly painted deck and great fenced-in back yard. The entire house has been painted inside and out and the hardwood floors in the living, dining and family rooms have just been refinished! A rare find in Park Ridge, but all four good-sized bedrooms and the full bath are on the second floor with hardwood floors throughout. The partially finished basement is great for storage and the recreation room with pool table and bar is perfect for entertaining! Very convenient and insulated 2 car attached garage. The home's fundamentals have all been done recently; roof is about 5 years old, furnace and AC about 1 year old, water heater is about 2 years old, and sump pumps are new. The yard has been professionally landscaped as well! Located close to everything; shopping, highway, restaurants and Metra!
Property Specifics
| Single Family | |
| — | |
| — | |
| 1977 | |
| Full | |
| — | |
| No | |
| 0.15 |
| Cook | |
| — | |
| — / Not Applicable | |
| None | |
| Public | |
| Public Sewer | |
| 10997305 | |
| 09233120280000 |
Nearby Schools
| NAME: | DISTRICT: | DISTANCE: | |
|---|---|---|---|
|
Grade School
Franklin Elementary School |
64 | — | |
|
Middle School
Emerson Middle School |
64 | Not in DB | |
|
High School
Maine South High School |
207 | Not in DB | |
Property History
| DATE: | EVENT: | PRICE: | SOURCE: |
|---|---|---|---|
| 26 Apr, 2021 | Sold | $410,000 | MRED MLS |
| 26 Feb, 2021 | Under contract | $434,900 | MRED MLS |
| 17 Feb, 2021 | Listed for sale | $434,900 | MRED MLS |
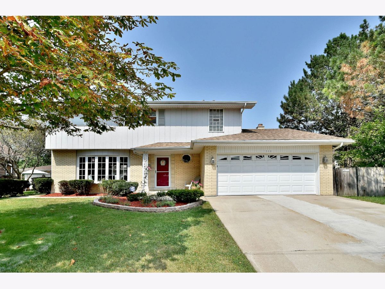
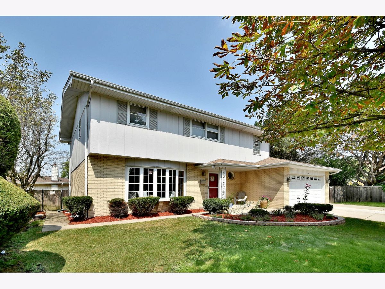
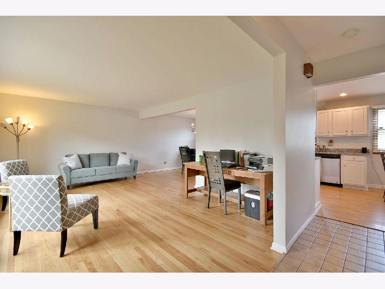
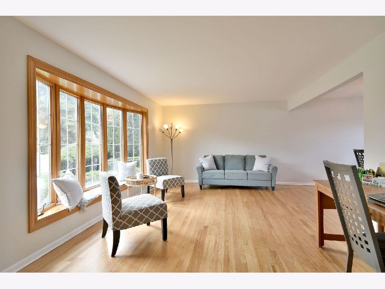
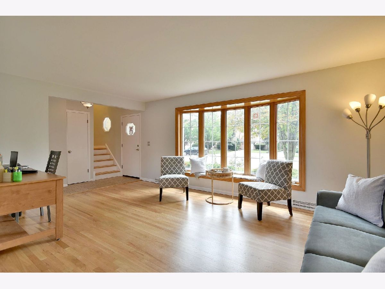
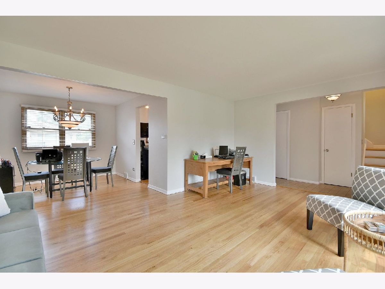
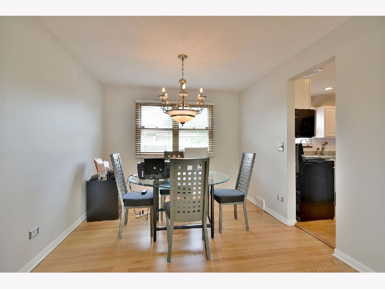
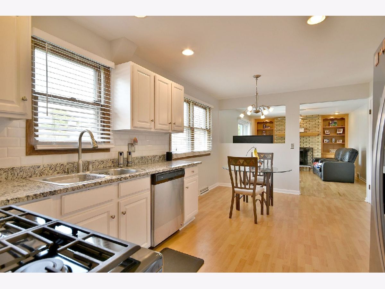
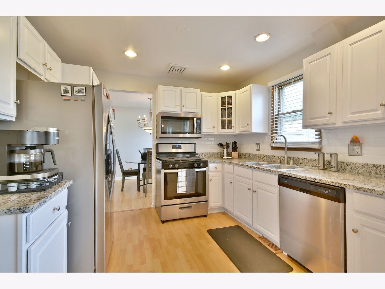
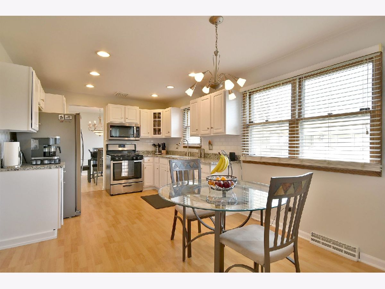
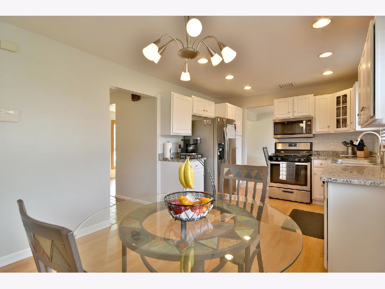
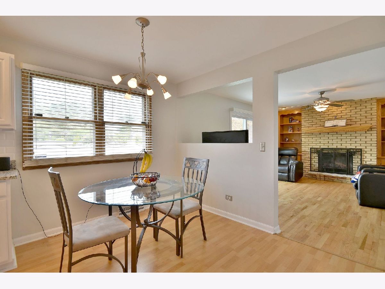
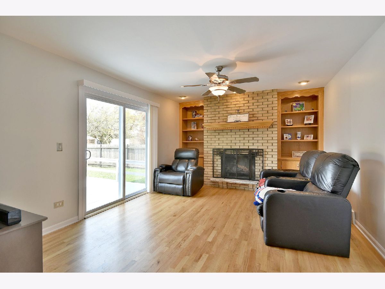
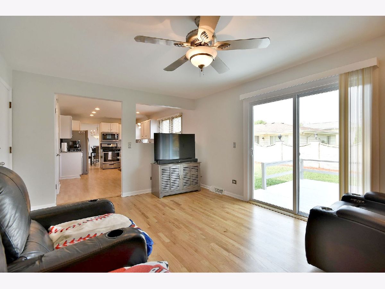
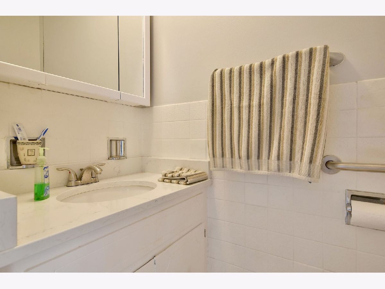
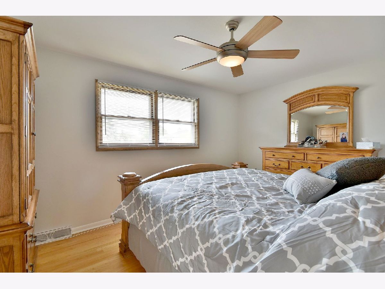
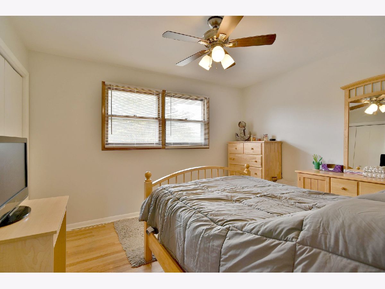
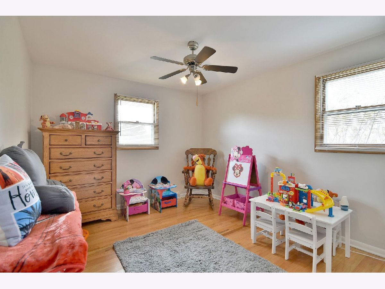
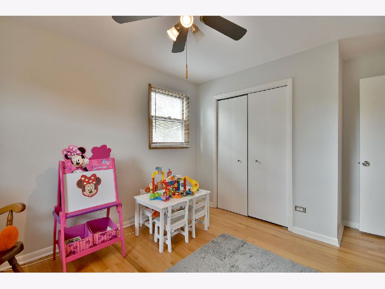
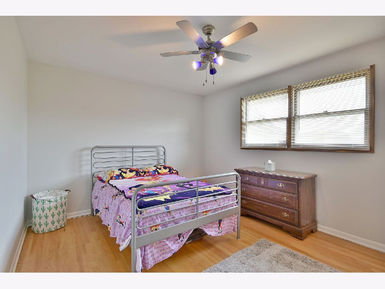
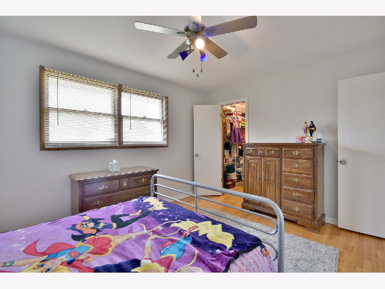
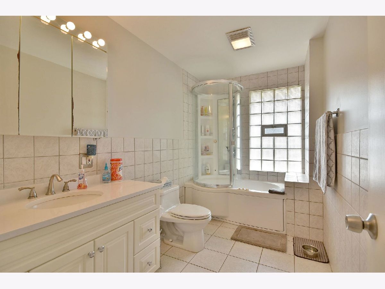
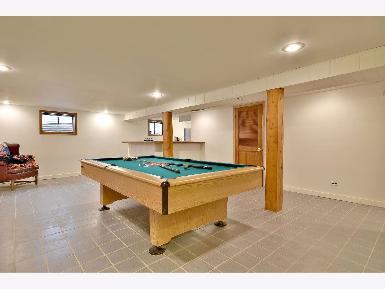
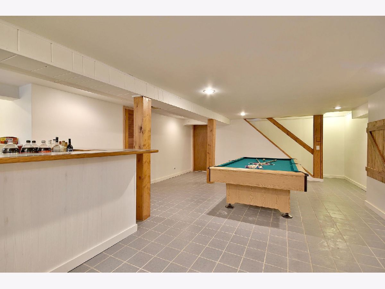
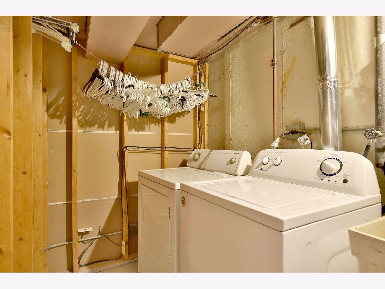
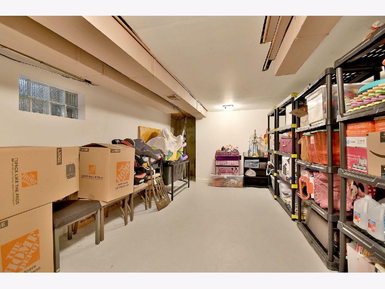
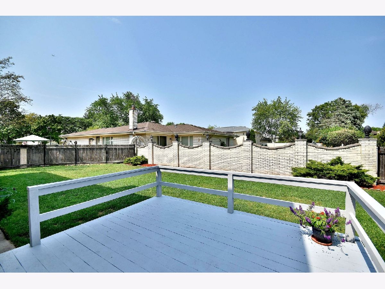
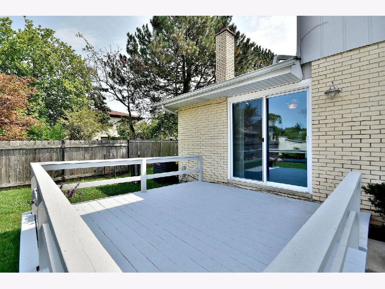
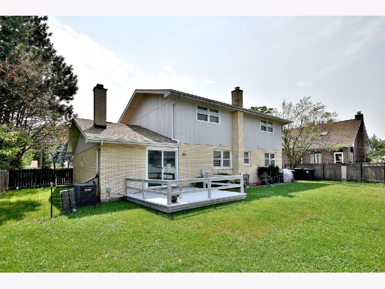
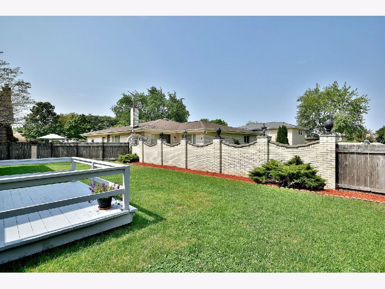
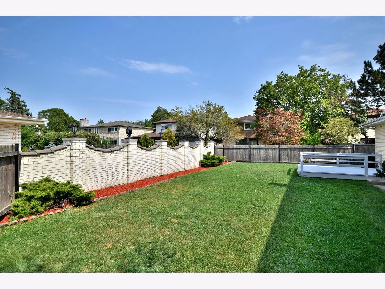
Room Specifics
Total Bedrooms: 4
Bedrooms Above Ground: 4
Bedrooms Below Ground: 0
Dimensions: —
Floor Type: Hardwood
Dimensions: —
Floor Type: Hardwood
Dimensions: —
Floor Type: Hardwood
Full Bathrooms: 2
Bathroom Amenities: Separate Shower
Bathroom in Basement: 0
Rooms: Recreation Room,Storage
Basement Description: Partially Finished
Other Specifics
| 2 | |
| — | |
| Concrete | |
| Deck | |
| — | |
| 6567 | |
| — | |
| None | |
| Bar-Dry, Hardwood Floors, Walk-In Closet(s) | |
| Range, Microwave, Dishwasher, Refrigerator, Washer, Dryer, Stainless Steel Appliance(s), Gas Oven | |
| Not in DB | |
| Park, Curbs, Sidewalks | |
| — | |
| — | |
| — |
Tax History
| Year | Property Taxes |
|---|---|
| 2021 | $11,712 |
Contact Agent
Nearby Similar Homes
Nearby Sold Comparables
Contact Agent
Listing Provided By
RE/MAX Properties Northwest







