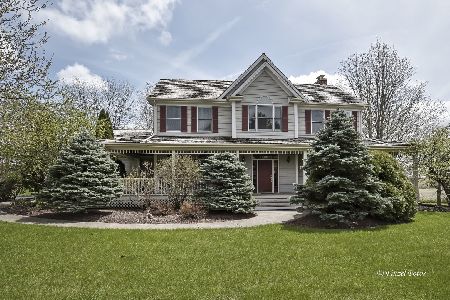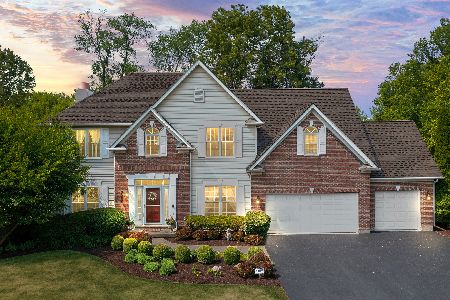1006 Eagle, Mchenry, Illinois 60050
$405,000
|
Sold
|
|
| Status: | Closed |
| Sqft: | 2,446 |
| Cost/Sqft: | $163 |
| Beds: | 3 |
| Baths: | 3 |
| Year Built: | 1997 |
| Property Taxes: | $10,291 |
| Days On Market: | 1597 |
| Lot Size: | 0,99 |
Description
2021 continues the year of the POOL!!!!! Crank up the heater and enjoy a few more months of this beautiful pool! Amazing open floor plan ranch home, full basement with about half of it finished. Soaring ceilings in the family room/dining room. State of the art kitchen appliances are 2 years young, all wi-fi compatible. New sump pump with battery back up, new deck over looking the pool which will stay crystal clear with the new Penair sweeper. Wired for generator- get in this house today and make it your home for the end of summer parties!
Property Specifics
| Single Family | |
| — | |
| — | |
| 1997 | |
| Full | |
| — | |
| No | |
| 0.99 |
| Mc Henry | |
| Burning Tree | |
| 200 / Annual | |
| Other | |
| Private Well | |
| Septic-Private | |
| 11206970 | |
| 0932104003 |
Nearby Schools
| NAME: | DISTRICT: | DISTANCE: | |
|---|---|---|---|
|
Grade School
Valley View Elementary School |
15 | — | |
|
Middle School
Parkland Middle School |
15 | Not in DB | |
Property History
| DATE: | EVENT: | PRICE: | SOURCE: |
|---|---|---|---|
| 27 Sep, 2021 | Sold | $405,000 | MRED MLS |
| 4 Sep, 2021 | Under contract | $399,000 | MRED MLS |
| 1 Sep, 2021 | Listed for sale | $399,000 | MRED MLS |
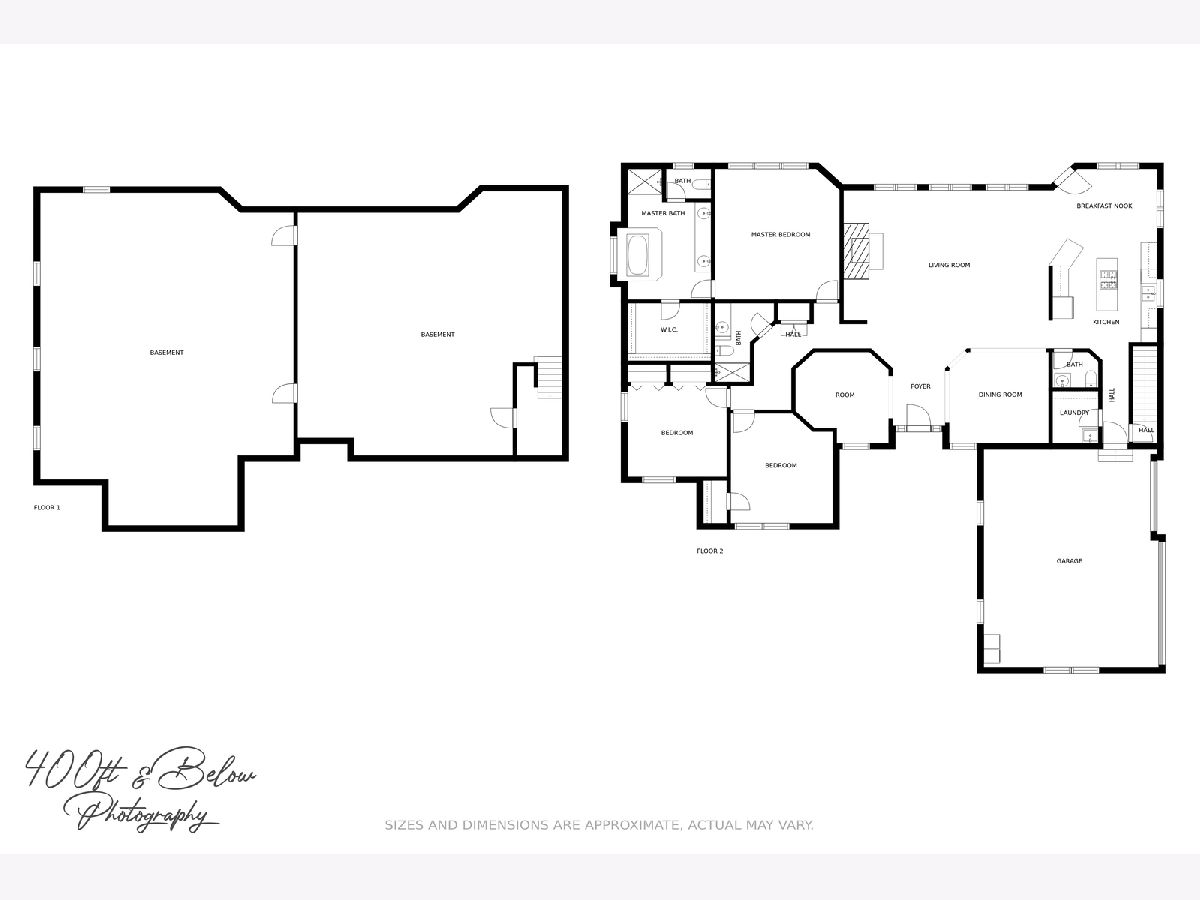
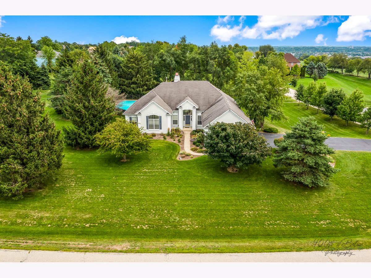
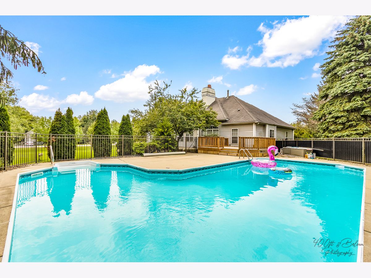
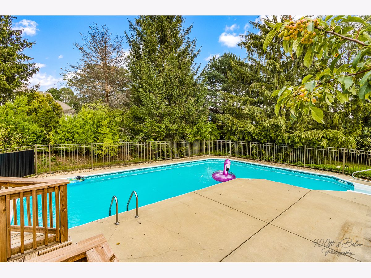
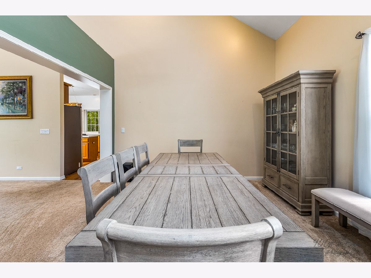
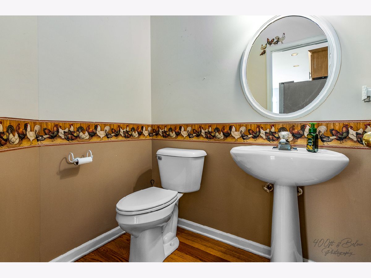
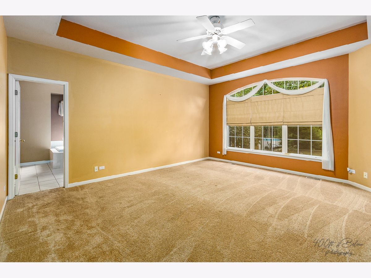
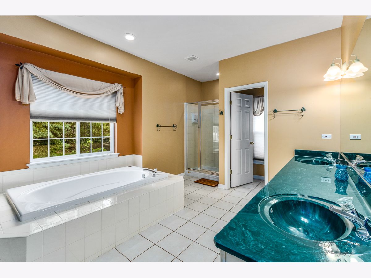
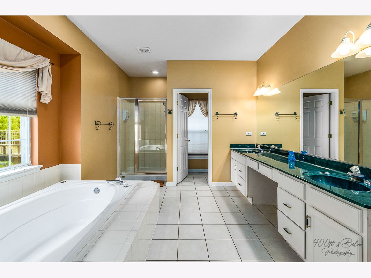
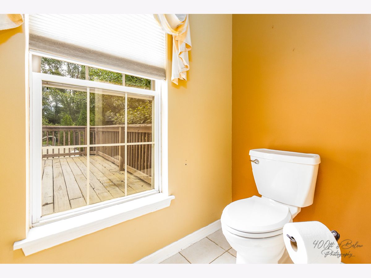
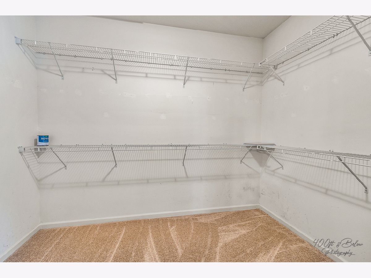
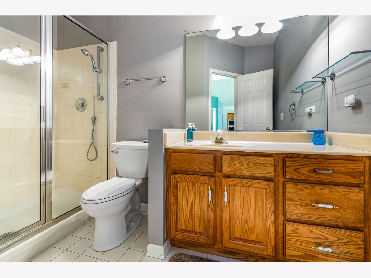
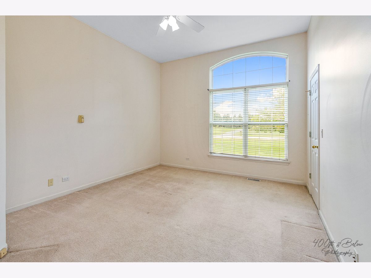
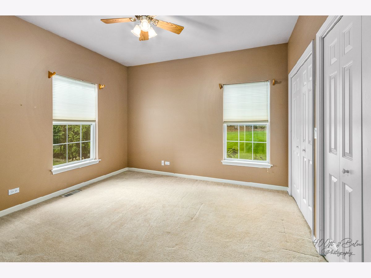
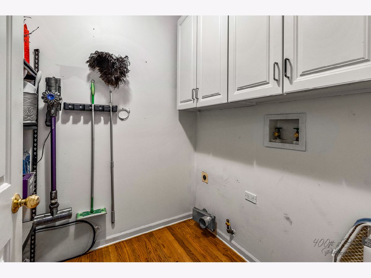
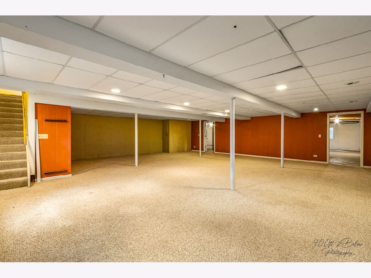
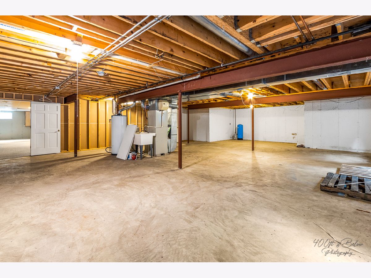
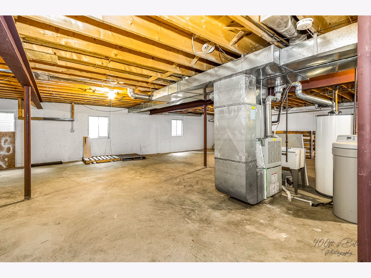
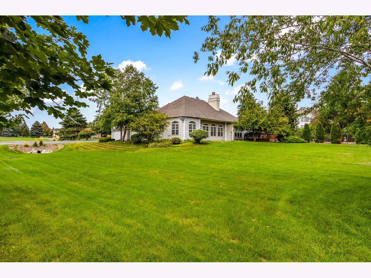
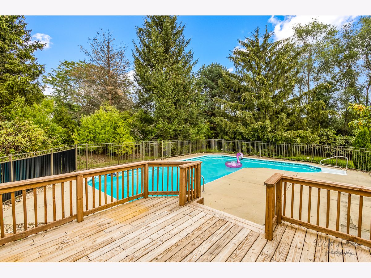
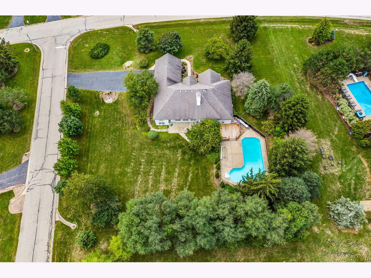
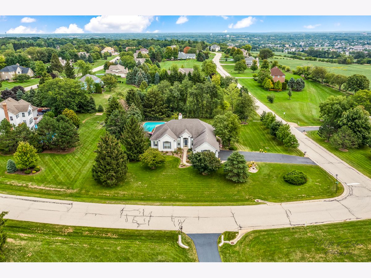
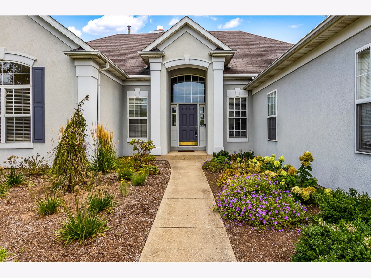
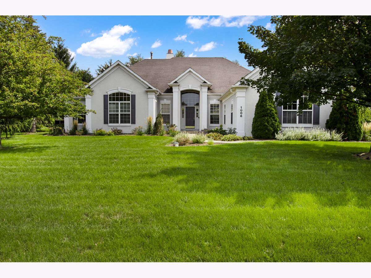
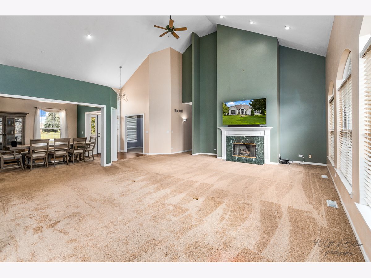
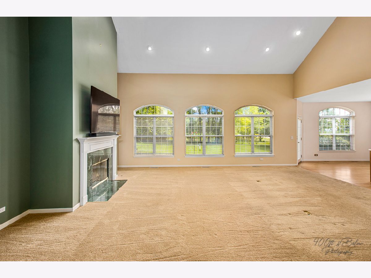
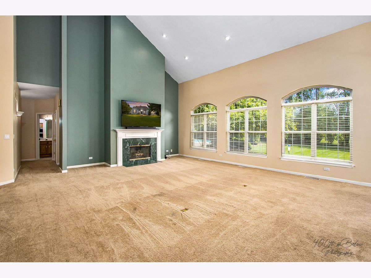
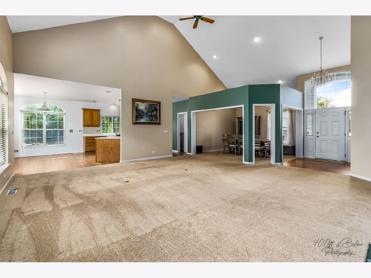
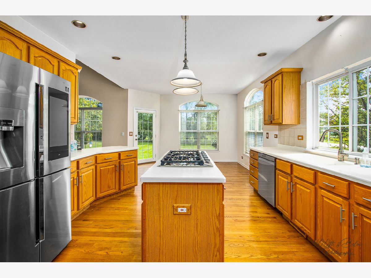
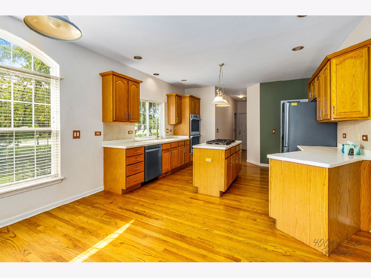
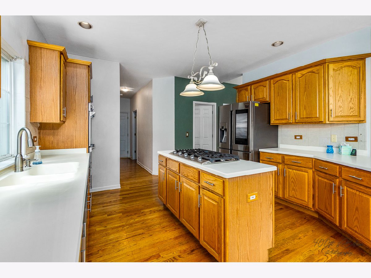
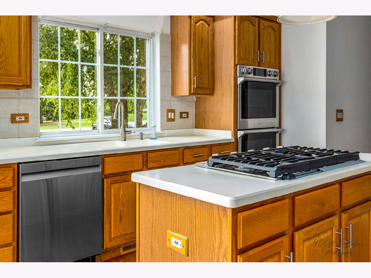
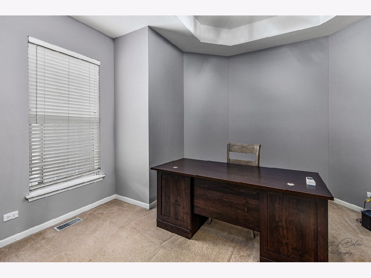

Room Specifics
Total Bedrooms: 3
Bedrooms Above Ground: 3
Bedrooms Below Ground: 0
Dimensions: —
Floor Type: —
Dimensions: —
Floor Type: —
Full Bathrooms: 3
Bathroom Amenities: Separate Shower,Double Sink,Soaking Tub
Bathroom in Basement: 0
Rooms: Office
Basement Description: Partially Finished
Other Specifics
| 3 | |
| Concrete Perimeter | |
| — | |
| Deck, Porch, In Ground Pool, Storms/Screens | |
| Corner Lot,Landscaped | |
| 210X209X181X185 | |
| — | |
| Full | |
| Vaulted/Cathedral Ceilings, First Floor Bedroom, First Floor Laundry, First Floor Full Bath, Walk-In Closet(s), Open Floorplan, Some Carpeting, Some Wood Floors, Separate Dining Room | |
| Double Oven, Dishwasher, Refrigerator | |
| Not in DB | |
| — | |
| — | |
| — | |
| Gas Log, Gas Starter |
Tax History
| Year | Property Taxes |
|---|---|
| 2021 | $10,291 |
Contact Agent
Nearby Similar Homes
Nearby Sold Comparables
Contact Agent
Listing Provided By
RE/MAX Plaza




