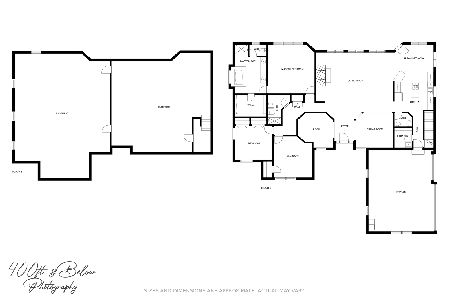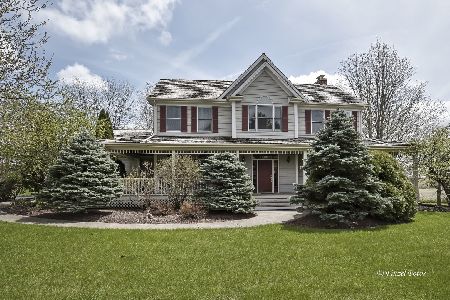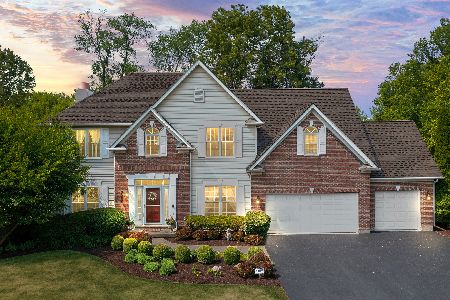1006 Eagle Point Drive, Mchenry, Illinois 60050
$339,000
|
Sold
|
|
| Status: | Closed |
| Sqft: | 2,446 |
| Cost/Sqft: | $147 |
| Beds: | 3 |
| Baths: | 3 |
| Year Built: | 1997 |
| Property Taxes: | $10,100 |
| Days On Market: | 2540 |
| Lot Size: | 0,99 |
Description
Gorgeous custom ranch with bright open living spaces. Cathedral ceilings, lots of windows and beautiful decor. Warm and welcoming. The perfect place to relax and enjoy with family and friends. In-ground pool (8'+ in deep end) wrought iron fence. Spacious patio area with hot tub and pergola. Great views. Main floor study. Luxury master with en-suite. Arched windows. 3 car garage. A FANTASTIC home! Basement is partially finished and has lots of storage. Life is good at 1006 Eagle Point!
Property Specifics
| Single Family | |
| — | |
| Ranch | |
| 1997 | |
| Full | |
| — | |
| No | |
| 0.99 |
| Mc Henry | |
| — | |
| 100 / Annual | |
| None | |
| Private Well | |
| Septic-Private | |
| 10262419 | |
| 0932104003 |
Nearby Schools
| NAME: | DISTRICT: | DISTANCE: | |
|---|---|---|---|
|
Grade School
Valley View Elementary School |
15 | — | |
|
Middle School
Parkland Middle School |
15 | Not in DB | |
|
High School
Mchenry High School-west Campus |
156 | Not in DB | |
Property History
| DATE: | EVENT: | PRICE: | SOURCE: |
|---|---|---|---|
| 30 Apr, 2019 | Sold | $339,000 | MRED MLS |
| 2 Feb, 2019 | Under contract | $359,900 | MRED MLS |
| 2 Feb, 2019 | Listed for sale | $359,900 | MRED MLS |
Room Specifics
Total Bedrooms: 3
Bedrooms Above Ground: 3
Bedrooms Below Ground: 0
Dimensions: —
Floor Type: Carpet
Dimensions: —
Floor Type: Carpet
Full Bathrooms: 3
Bathroom Amenities: Whirlpool,Separate Shower,Double Sink
Bathroom in Basement: 0
Rooms: Study
Basement Description: Partially Finished
Other Specifics
| 3 | |
| Concrete Perimeter | |
| Asphalt | |
| Deck, Patio, Hot Tub, In Ground Pool | |
| Corner Lot | |
| 175X180X181X180 | |
| — | |
| Full | |
| Vaulted/Cathedral Ceilings, Hardwood Floors, First Floor Bedroom, First Floor Laundry, First Floor Full Bath | |
| Double Oven, Microwave, Dishwasher, Refrigerator, Washer, Dryer | |
| Not in DB | |
| — | |
| — | |
| — | |
| Gas Log |
Tax History
| Year | Property Taxes |
|---|---|
| 2019 | $10,100 |
Contact Agent
Nearby Similar Homes
Nearby Sold Comparables
Contact Agent
Listing Provided By
Berkshire Hathaway HomeServices Starck Real Estate








