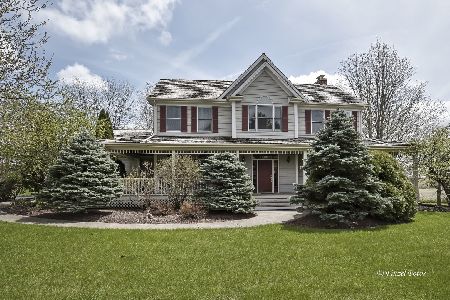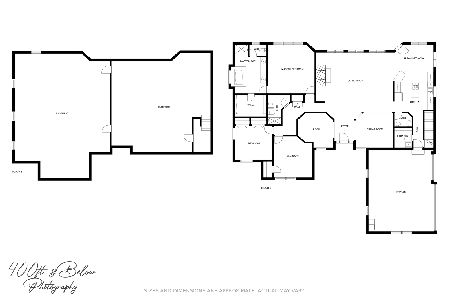6507 Burning Tree Circle, Mchenry, Illinois 60050
$300,000
|
Sold
|
|
| Status: | Closed |
| Sqft: | 2,711 |
| Cost/Sqft: | $114 |
| Beds: | 4 |
| Baths: | 3 |
| Year Built: | 1995 |
| Property Taxes: | $10,562 |
| Days On Market: | 2556 |
| Lot Size: | 1,24 |
Description
Spacious, traditional, two story home. Hardwood floors thru-out main level. Formal dining & living rooms welcome all of your quests. Large gourmet kitchen with granite counters. Huge master suite with walk in closet, shower and Jacuzzi tub. A full, finished English basement. Fireplace with gas logs in family room with sliding doors leading out to a wrap around porch with spectacular views. Partial fenced yard with a brick patio. Nothing to do but move in and enjoy!! This lovely home will be sold as-is.
Property Specifics
| Single Family | |
| — | |
| Traditional | |
| 1995 | |
| Full | |
| — | |
| No | |
| 1.24 |
| Mc Henry | |
| Burning Tree | |
| 100 / Annual | |
| Other | |
| Private Well | |
| Septic-Private | |
| 10250714 | |
| 0932105001 |
Nearby Schools
| NAME: | DISTRICT: | DISTANCE: | |
|---|---|---|---|
|
Grade School
Valley View Elementary School |
15 | — | |
|
Middle School
Parkland Middle School |
15 | Not in DB | |
|
High School
Mchenry High School-west Campus |
156 | Not in DB | |
Property History
| DATE: | EVENT: | PRICE: | SOURCE: |
|---|---|---|---|
| 3 May, 2016 | Sold | $285,000 | MRED MLS |
| 20 Apr, 2016 | Under contract | $300,000 | MRED MLS |
| 12 Apr, 2016 | Listed for sale | $300,000 | MRED MLS |
| 22 Feb, 2019 | Sold | $300,000 | MRED MLS |
| 17 Jan, 2019 | Under contract | $310,000 | MRED MLS |
| 16 Jan, 2019 | Listed for sale | $310,000 | MRED MLS |
| 18 Jul, 2022 | Sold | $422,000 | MRED MLS |
| 6 May, 2022 | Under contract | $399,900 | MRED MLS |
| 5 May, 2022 | Listed for sale | $399,900 | MRED MLS |
Room Specifics
Total Bedrooms: 4
Bedrooms Above Ground: 4
Bedrooms Below Ground: 0
Dimensions: —
Floor Type: Carpet
Dimensions: —
Floor Type: Carpet
Dimensions: —
Floor Type: Carpet
Full Bathrooms: 3
Bathroom Amenities: Whirlpool,Separate Shower,Double Sink,Garden Tub
Bathroom in Basement: 0
Rooms: Eating Area,Recreation Room
Basement Description: Finished
Other Specifics
| 2 | |
| Concrete Perimeter | |
| Asphalt | |
| Porch, Roof Deck, Brick Paver Patio | |
| Corner Lot,Fenced Yard | |
| 312X187X290X137 | |
| — | |
| Full | |
| Hardwood Floors, First Floor Laundry | |
| Double Oven, Microwave, Dishwasher, Refrigerator, Disposal | |
| Not in DB | |
| — | |
| — | |
| — | |
| Gas Log, Gas Starter |
Tax History
| Year | Property Taxes |
|---|---|
| 2016 | $11,311 |
| 2019 | $10,562 |
| 2022 | $10,054 |
Contact Agent
Nearby Similar Homes
Contact Agent
Listing Provided By
Coldwell Banker Residential Brokerage







