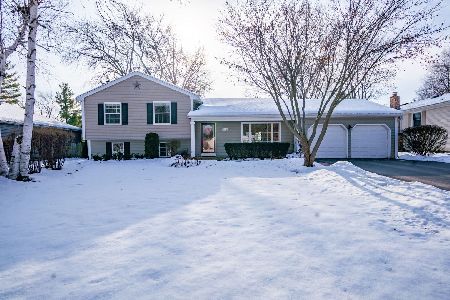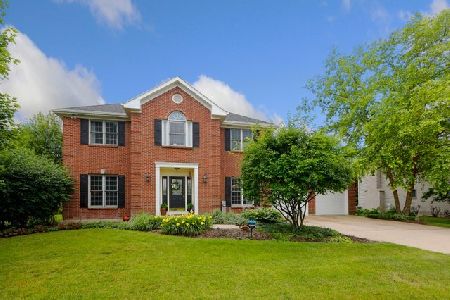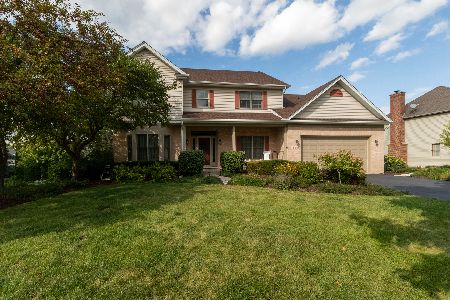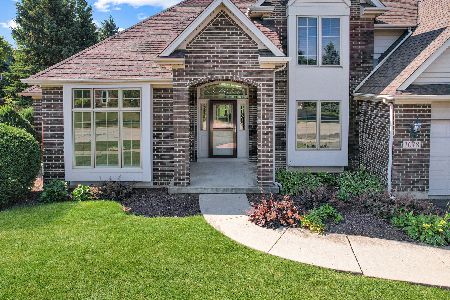1006 Edwards Drive, Batavia, Illinois 60510
$365,000
|
Sold
|
|
| Status: | Closed |
| Sqft: | 2,948 |
| Cost/Sqft: | $129 |
| Beds: | 5 |
| Baths: | 4 |
| Year Built: | 1996 |
| Property Taxes: | $11,182 |
| Days On Market: | 2134 |
| Lot Size: | 0,35 |
Description
WELCOME HOME! This updated beautiful 4 bed/3.5 bath w/ finished basement is ready for YOU! Stunning majestic brick front and gorgeous yard overlooks the private conservancy directly across the street. New in 2019- Roof, siding, gutters, screens, garage door & washer and dryer. Newer HVAC high efficiency, appliances, and granite. Upstairs you have a Master bedroom that boosts a private sitting room w/private ensuite master bath and a 5th bedroom or bonus room. The kitchen has been refreshed and the home has been updated in todays new painted hues. Gleaming new hardwood floors are a beautiful addition to the look! The lower level is finished and large with an additional full bath. Close to the middle school, Prairie path, parks, and much more!!! The most gorgeous yard with newer deck.Commuters dream close to Train, interstate 88, & more. Don't wait to see this amazing home and enjoy all that Batavia has to offer!
Property Specifics
| Single Family | |
| — | |
| — | |
| 1996 | |
| Full | |
| — | |
| No | |
| 0.35 |
| Kane | |
| Normandy Estates | |
| 0 / Not Applicable | |
| None | |
| Public | |
| Public Sewer | |
| 10674881 | |
| 1226407002 |
Property History
| DATE: | EVENT: | PRICE: | SOURCE: |
|---|---|---|---|
| 4 May, 2020 | Sold | $365,000 | MRED MLS |
| 10 Apr, 2020 | Under contract | $379,500 | MRED MLS |
| 23 Mar, 2020 | Listed for sale | $379,500 | MRED MLS |
| 6 Aug, 2021 | Sold | $451,300 | MRED MLS |
| 4 Jul, 2021 | Under contract | $435,000 | MRED MLS |
| 1 Jul, 2021 | Listed for sale | $435,000 | MRED MLS |
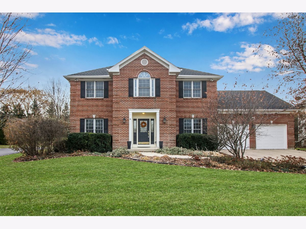
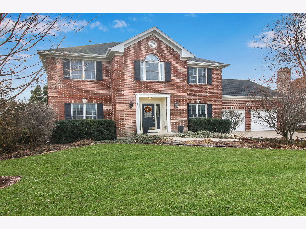
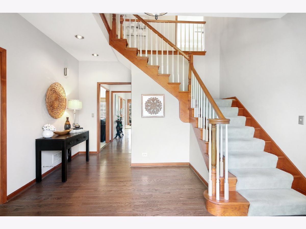
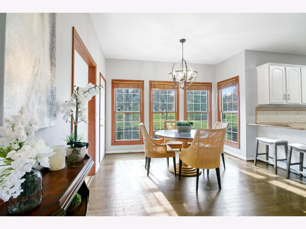
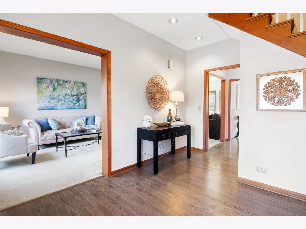
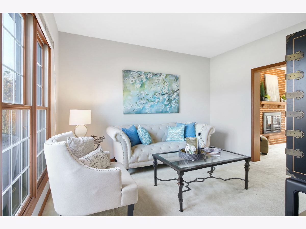
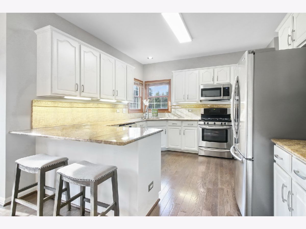
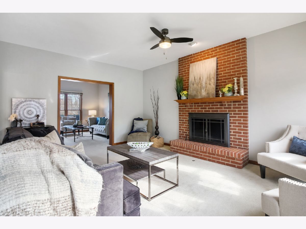
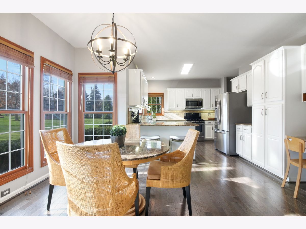
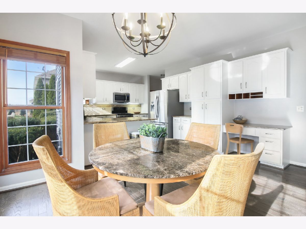
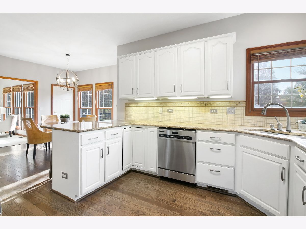
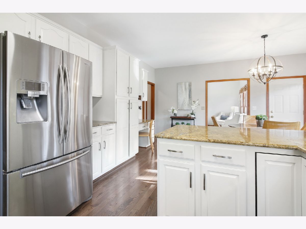
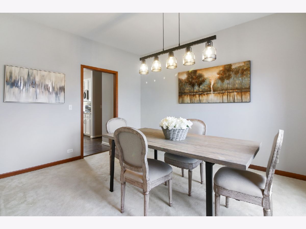
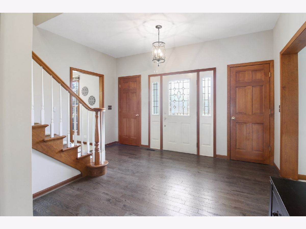
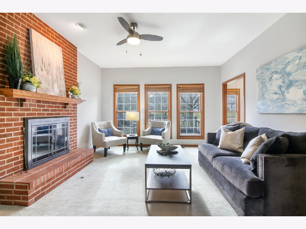
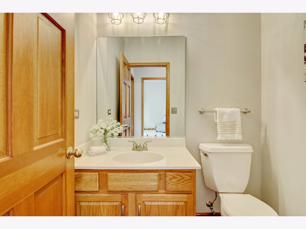
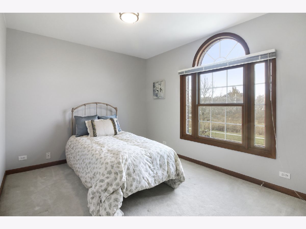
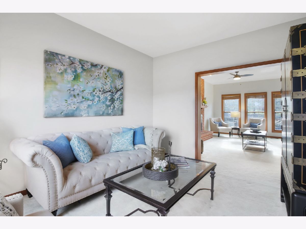
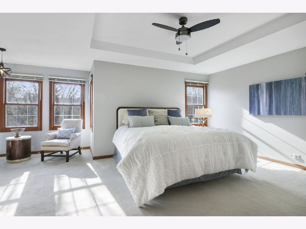
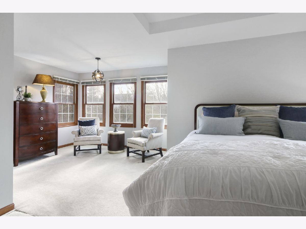
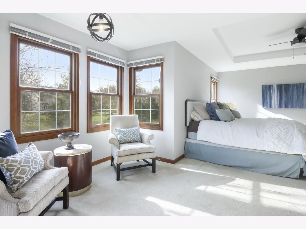
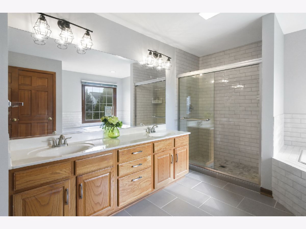
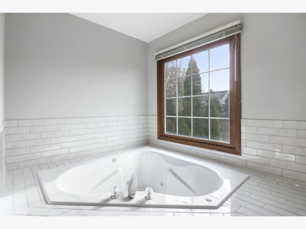
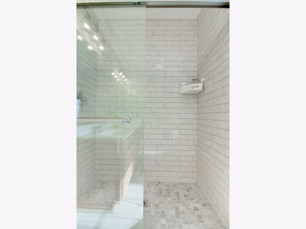
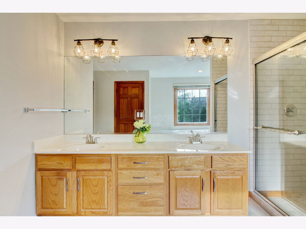
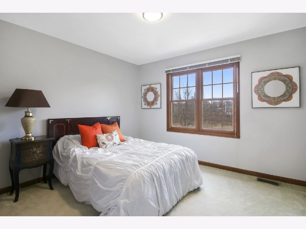
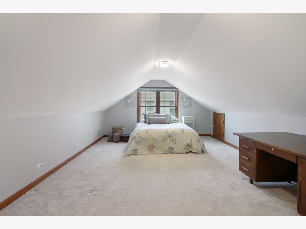
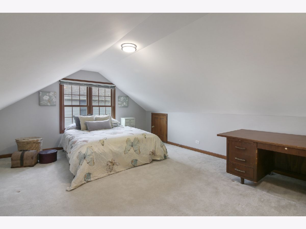
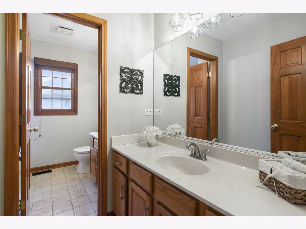
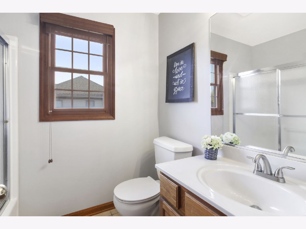
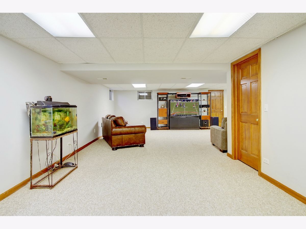
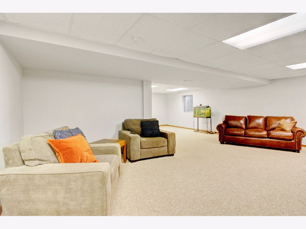
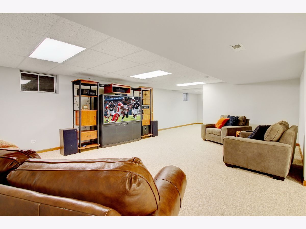
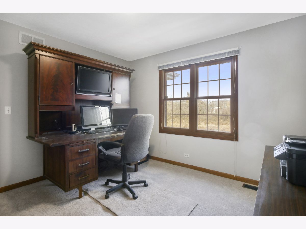
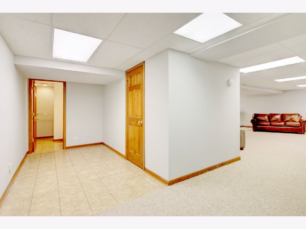
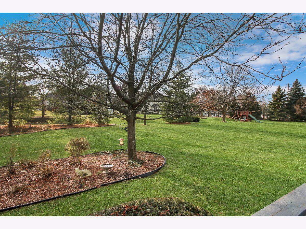
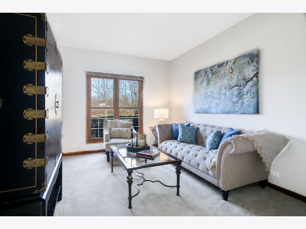
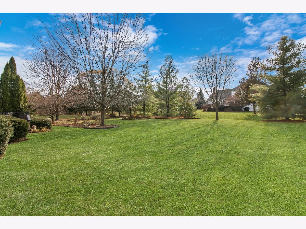
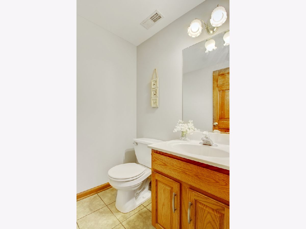
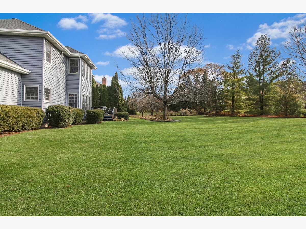
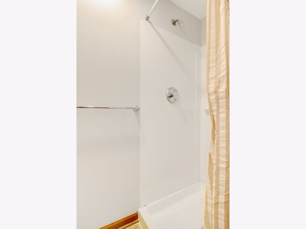
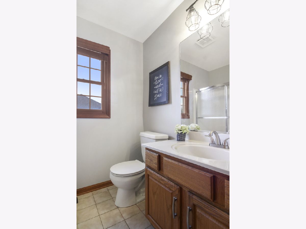
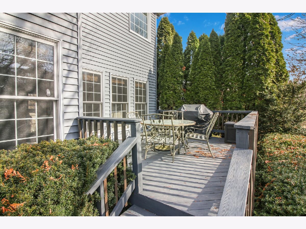
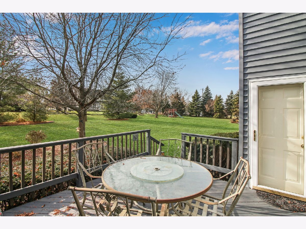
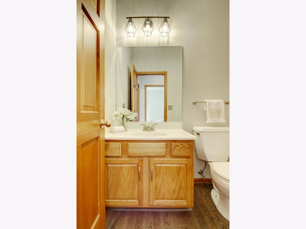
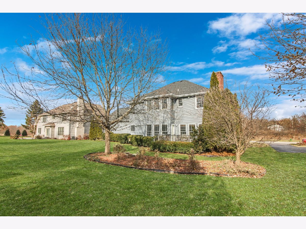
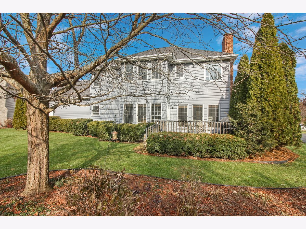
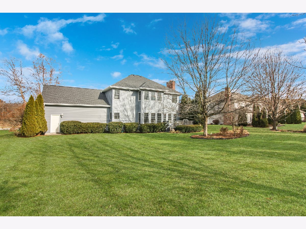
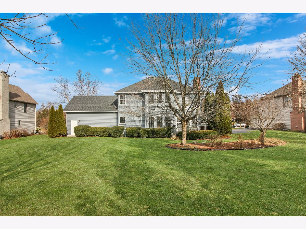
Room Specifics
Total Bedrooms: 5
Bedrooms Above Ground: 5
Bedrooms Below Ground: 0
Dimensions: —
Floor Type: Carpet
Dimensions: —
Floor Type: Carpet
Dimensions: —
Floor Type: Carpet
Dimensions: —
Floor Type: —
Full Bathrooms: 4
Bathroom Amenities: Whirlpool,Separate Shower
Bathroom in Basement: 1
Rooms: Bedroom 5,Sitting Room,Eating Area
Basement Description: Finished
Other Specifics
| 2 | |
| — | |
| Concrete | |
| Deck | |
| — | |
| 137X126X122X107 | |
| Unfinished | |
| Full | |
| First Floor Laundry | |
| Range, Microwave, Dishwasher, Refrigerator, Washer, Dryer, Disposal, Stainless Steel Appliance(s) | |
| Not in DB | |
| Sidewalks, Street Lights, Street Paved | |
| — | |
| — | |
| — |
Tax History
| Year | Property Taxes |
|---|---|
| 2020 | $11,182 |
| 2021 | $11,611 |
Contact Agent
Nearby Similar Homes
Nearby Sold Comparables
Contact Agent
Listing Provided By
Keller Williams North Shore West



