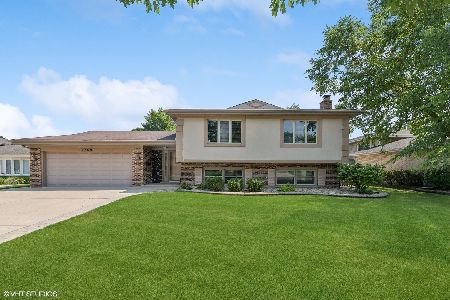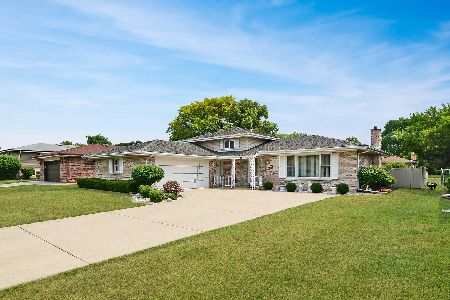1011 Beechwood Drive, Mount Prospect, Illinois 60056
$400,000
|
Sold
|
|
| Status: | Closed |
| Sqft: | 0 |
| Cost/Sqft: | — |
| Beds: | 3 |
| Baths: | 2 |
| Year Built: | 1974 |
| Property Taxes: | $5,773 |
| Days On Market: | 3893 |
| Lot Size: | 0,00 |
Description
MUST SEE! Impeccably DETAILED, Gorgeous 3 Bed 2 bath Bi-Level in Mt Prospect. HDWD floors thru-out. ALL Wood Top of the line Loewen Windows, Brick Paver patio w/fenced in beautifully landscaped yard, Newer roof, Whole House Vac, Nutone speaker/radio system, 2 car attached garage w/storage above. Custom Amish Raised Panel Maple kitchen cabinets, NEW Stainless Appliances, Granite counters w island. Everything is DONE!
Property Specifics
| Single Family | |
| — | |
| Bi-Level | |
| 1974 | |
| Full | |
| — | |
| No | |
| — |
| Cook | |
| — | |
| 0 / Not Applicable | |
| None | |
| Public | |
| Public Sewer | |
| 08946633 | |
| 08141310040000 |
Nearby Schools
| NAME: | DISTRICT: | DISTANCE: | |
|---|---|---|---|
|
Grade School
Robert Frost Elementary School |
59 | — | |
|
Middle School
Friendship Junior High School |
59 | Not in DB | |
|
High School
Prospect High School |
214 | Not in DB | |
Property History
| DATE: | EVENT: | PRICE: | SOURCE: |
|---|---|---|---|
| 31 Jul, 2015 | Sold | $400,000 | MRED MLS |
| 22 Jun, 2015 | Under contract | $419,900 | MRED MLS |
| 8 Jun, 2015 | Listed for sale | $419,900 | MRED MLS |
Room Specifics
Total Bedrooms: 3
Bedrooms Above Ground: 3
Bedrooms Below Ground: 0
Dimensions: —
Floor Type: Hardwood
Dimensions: —
Floor Type: Hardwood
Full Bathrooms: 2
Bathroom Amenities: Double Sink
Bathroom in Basement: 0
Rooms: Recreation Room
Basement Description: Finished
Other Specifics
| 2.5 | |
| Concrete Perimeter | |
| Concrete | |
| Patio | |
| Fenced Yard | |
| 74X112 | |
| Unfinished | |
| — | |
| Hardwood Floors | |
| Range, Microwave, Dishwasher, Refrigerator, Washer, Dryer | |
| Not in DB | |
| Tennis Courts, Sidewalks, Street Lights, Street Paved | |
| — | |
| — | |
| Attached Fireplace Doors/Screen, Electric, Gas Log, Heatilator |
Tax History
| Year | Property Taxes |
|---|---|
| 2015 | $5,773 |
Contact Agent
Nearby Similar Homes
Nearby Sold Comparables
Contact Agent
Listing Provided By
Coldwell Banker Residential











