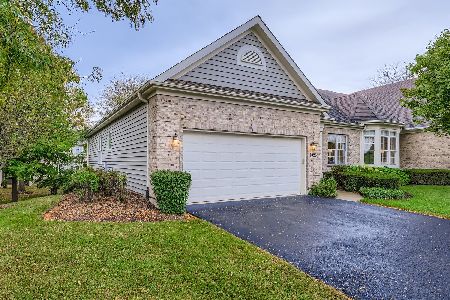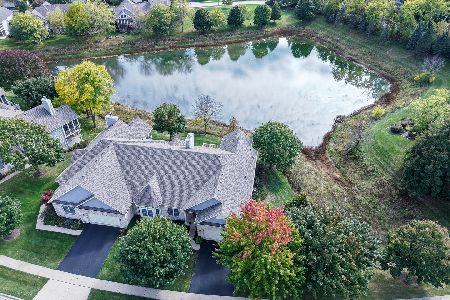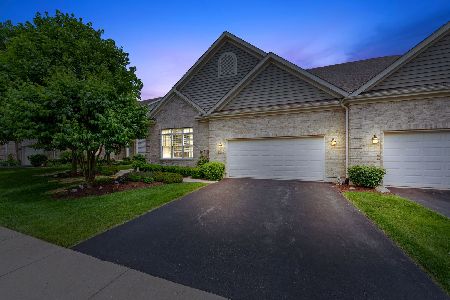1004 Harrow Gate Drive, Woodstock, Illinois 60098
$295,000
|
Sold
|
|
| Status: | Closed |
| Sqft: | 2,088 |
| Cost/Sqft: | $143 |
| Beds: | 2 |
| Baths: | 3 |
| Year Built: | 2004 |
| Property Taxes: | $9,313 |
| Days On Market: | 2044 |
| Lot Size: | 0,00 |
Description
Stunning home with custom interior build out in 2010. This half duplex features a main floor master suite, bright and open Great Room and screen porch with tranquil views over the pond. The 2 story Great Room has a gas fireplace. The open Kitchen has granite counters and stainless appliances. The 1st floor master suite has walk-in closet, double vanity, seamless glass walk-in shower and door to the deck. Upstairs has the 2nd bedroom and guest bath plus the loft that is a great space for office. The full English basement has plenty of room for storage if you're downsizing or finish the space to your own design. Plumbing is in place for a bathroom. Additional highlights inside include Brazilian Cherry floors and arched doorways. The roof was replaced in 2019. There is a open space next door and across the street adding to the peaceful setting. Enjoy the easy life in the Bull Valley Greens, in the country but just minutes to shopping, the Woodstock Square and Metra trains. Landscape maintenance and snow removal is done for you.
Property Specifics
| Condos/Townhomes | |
| 2 | |
| — | |
| 2004 | |
| Full,English | |
| BRIGHTON | |
| Yes | |
| — |
| Mc Henry | |
| Bull Valley Greens | |
| 170 / Monthly | |
| Lawn Care,Snow Removal | |
| Public | |
| Public Sewer | |
| 10758111 | |
| 1310352044 |
Nearby Schools
| NAME: | DISTRICT: | DISTANCE: | |
|---|---|---|---|
|
Grade School
Olson Elementary School |
200 | — | |
|
Middle School
Creekside Middle School |
200 | Not in DB | |
|
High School
Woodstock High School |
200 | Not in DB | |
Property History
| DATE: | EVENT: | PRICE: | SOURCE: |
|---|---|---|---|
| 21 Jan, 2021 | Sold | $295,000 | MRED MLS |
| 29 Dec, 2020 | Under contract | $299,000 | MRED MLS |
| — | Last price change | $309,000 | MRED MLS |
| 23 Jun, 2020 | Listed for sale | $309,000 | MRED MLS |
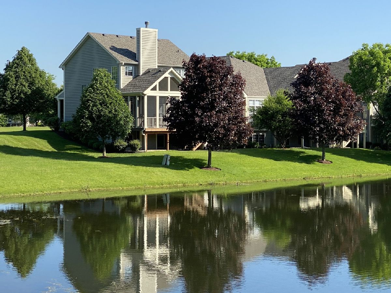
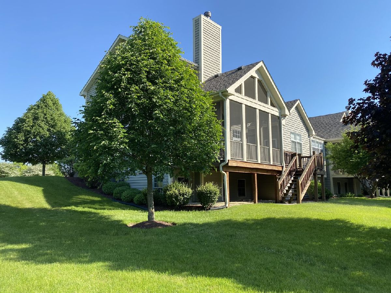
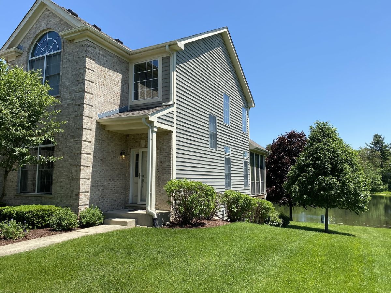
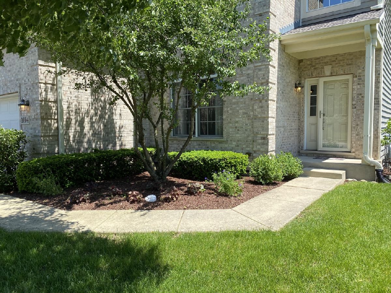
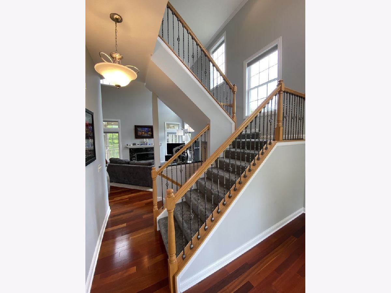
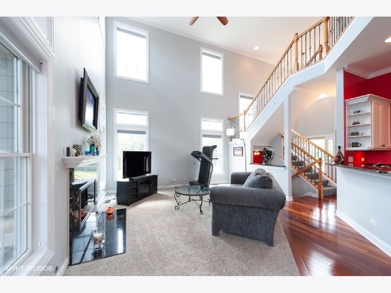
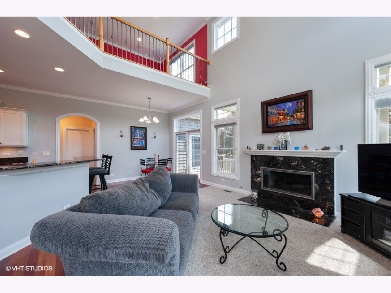
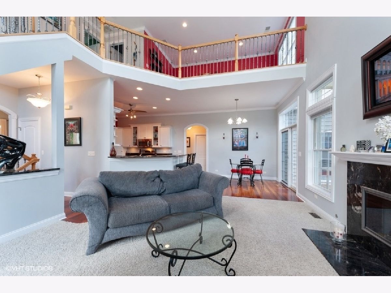
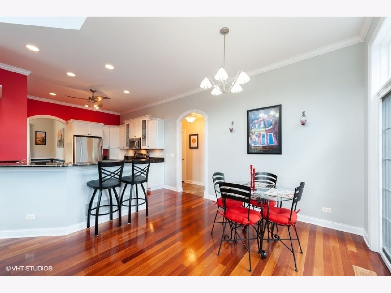
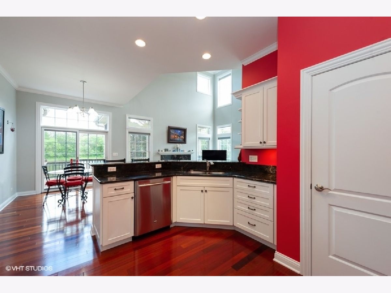
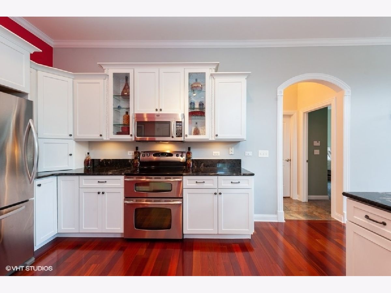
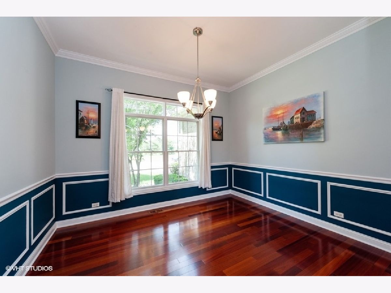
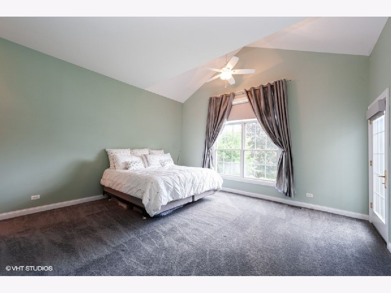
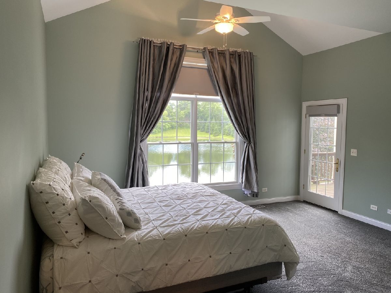
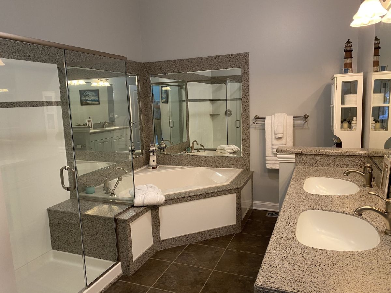
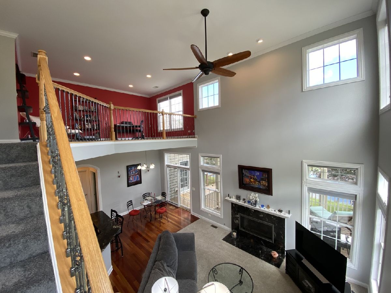
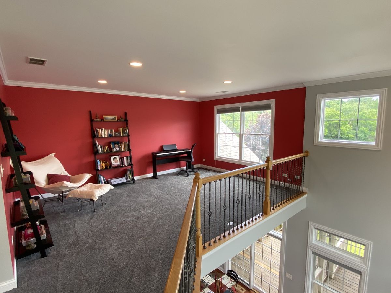
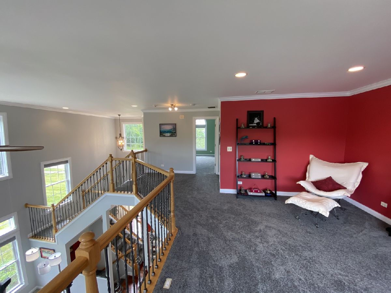
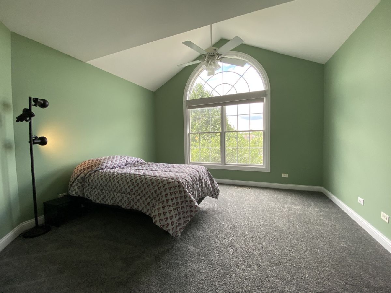
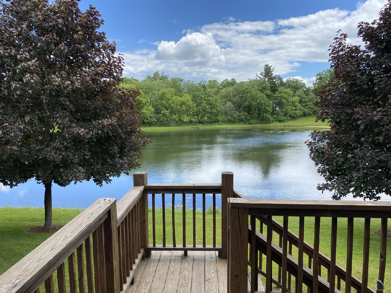
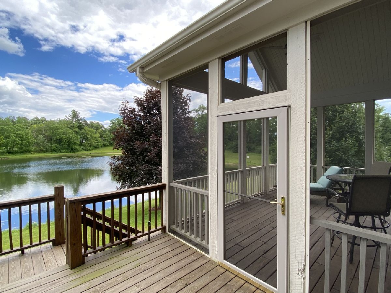
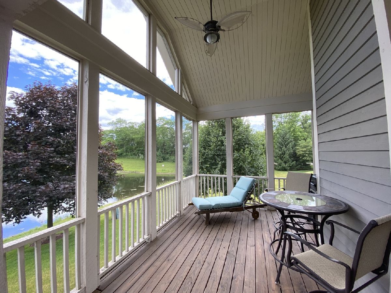
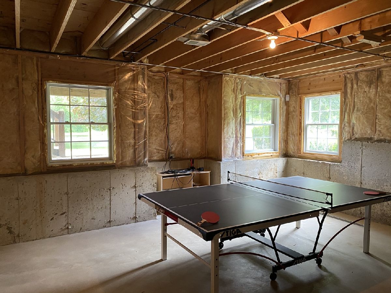
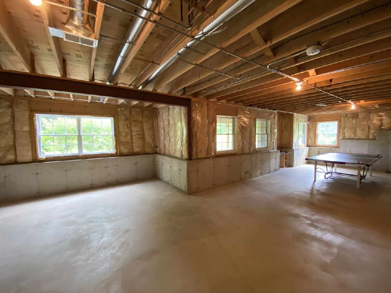
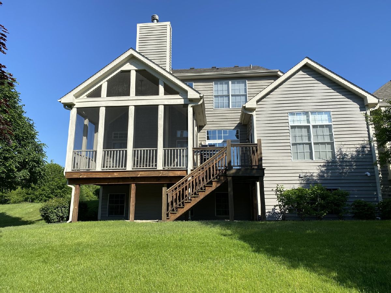
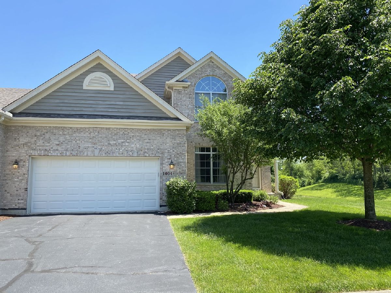
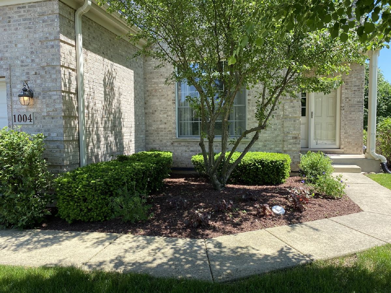
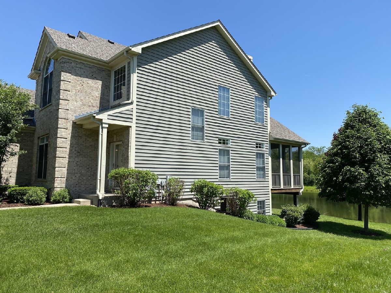
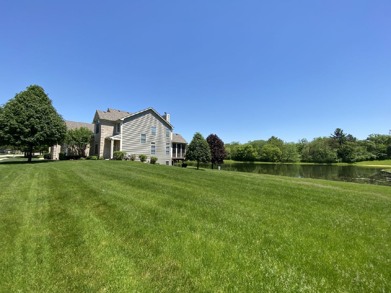
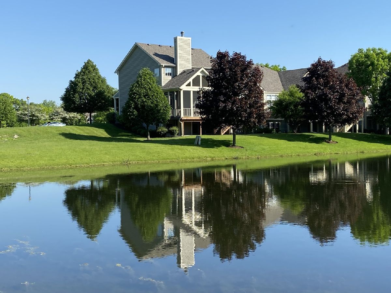
Room Specifics
Total Bedrooms: 2
Bedrooms Above Ground: 2
Bedrooms Below Ground: 0
Dimensions: —
Floor Type: Carpet
Full Bathrooms: 3
Bathroom Amenities: Separate Shower,Double Sink
Bathroom in Basement: 0
Rooms: Loft,Breakfast Room,Screened Porch,Foyer
Basement Description: Unfinished,Bathroom Rough-In
Other Specifics
| 2 | |
| Concrete Perimeter | |
| Asphalt | |
| Deck, Porch Screened, Storms/Screens | |
| Landscaped,Pond(s),Water View | |
| 47 X 80 | |
| — | |
| Full | |
| Vaulted/Cathedral Ceilings, Hardwood Floors, First Floor Bedroom, First Floor Laundry, First Floor Full Bath, Laundry Hook-Up in Unit, Storage, Built-in Features, Walk-In Closet(s) | |
| Disposal | |
| Not in DB | |
| — | |
| — | |
| — | |
| Gas Log |
Tax History
| Year | Property Taxes |
|---|---|
| 2021 | $9,313 |
Contact Agent
Nearby Similar Homes
Nearby Sold Comparables
Contact Agent
Listing Provided By
Berkshire Hathaway HomeServices Starck Real Estate

